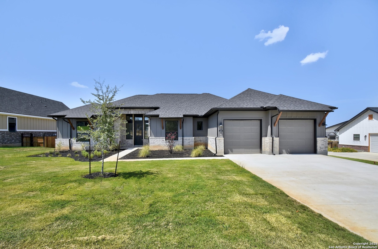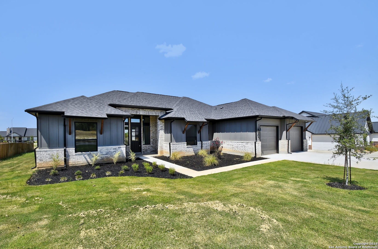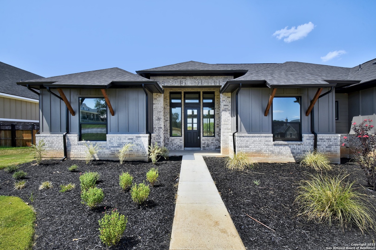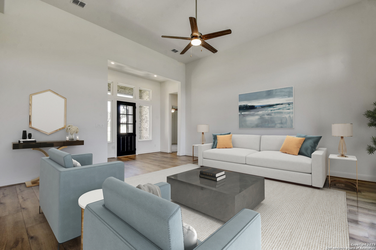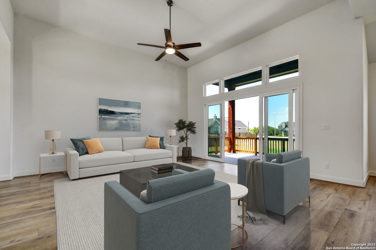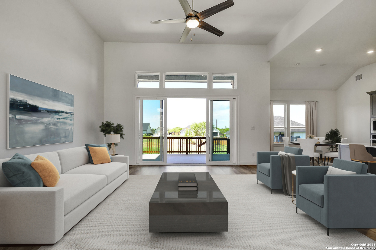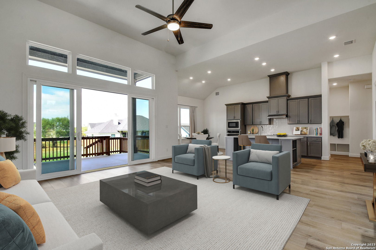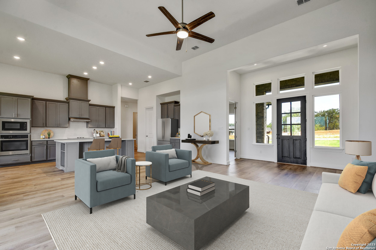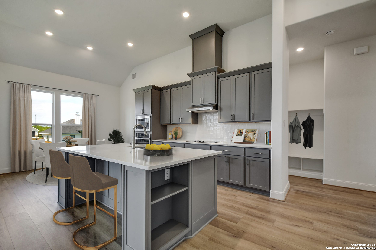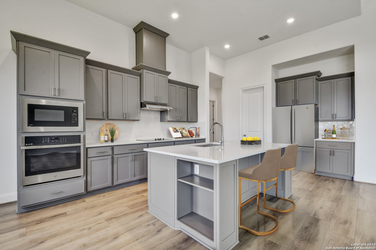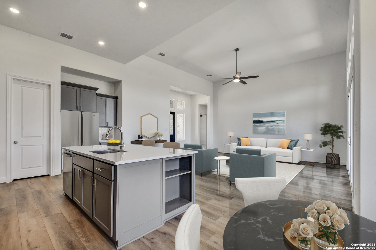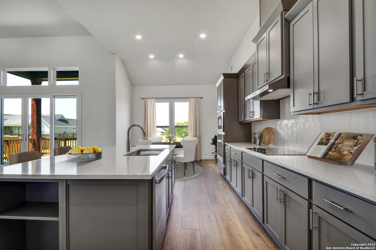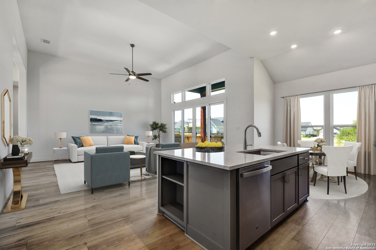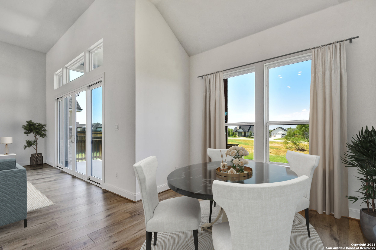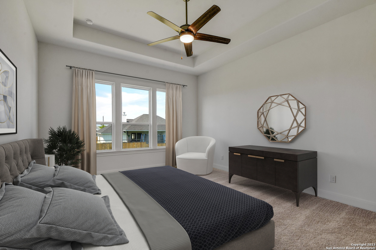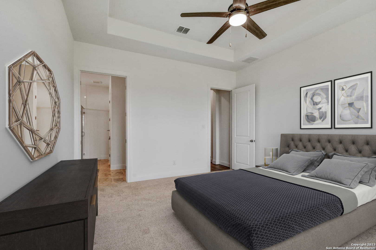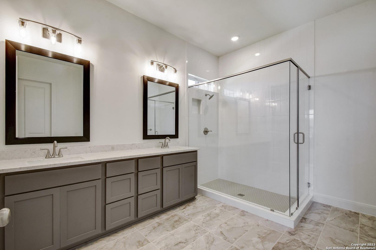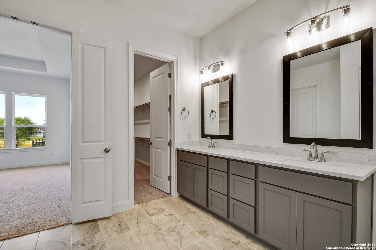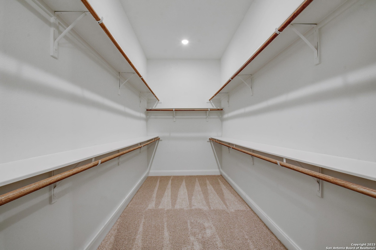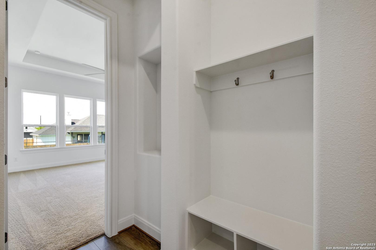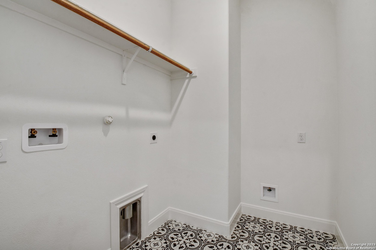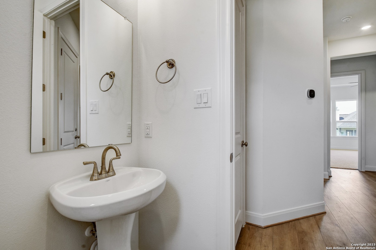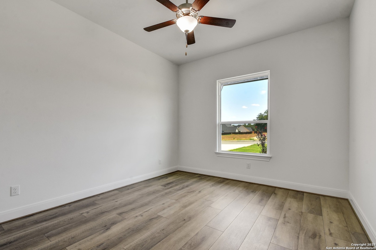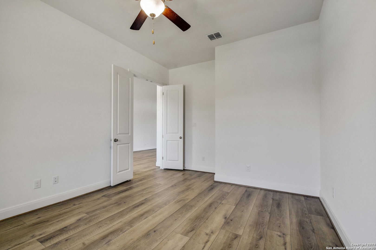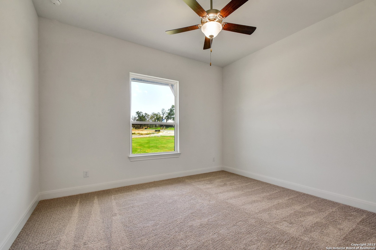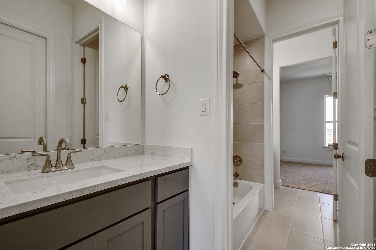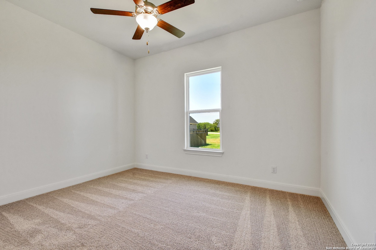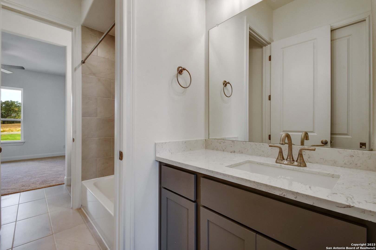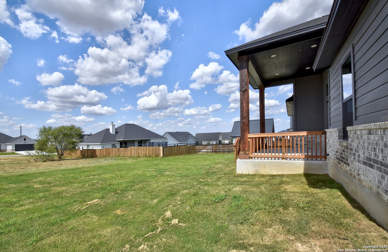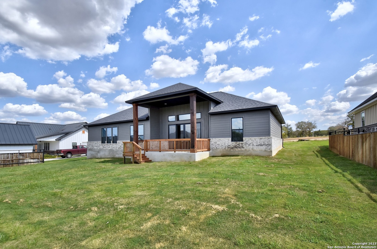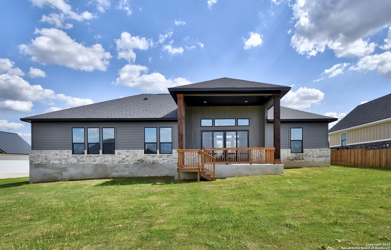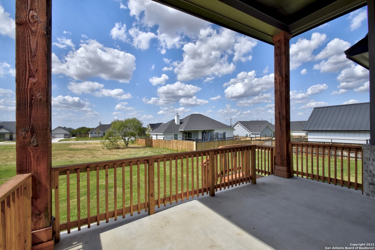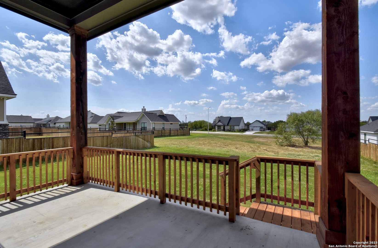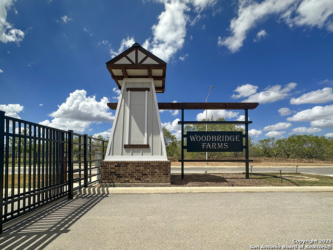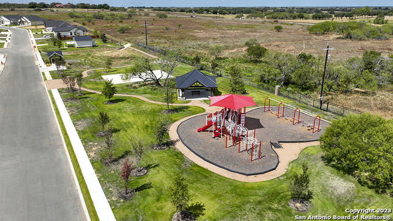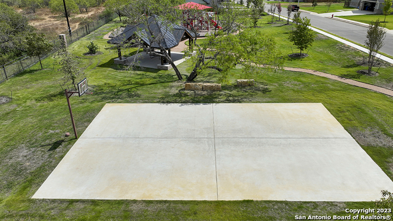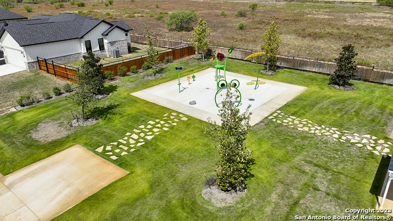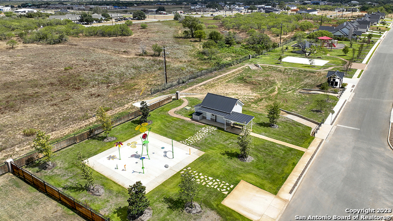Property Details
WOODBRIDGE DR
La Vernia, TX 78121
$529,900
3 BD | 2 BA |
Property Description
Welcome Home! FREE BLINDS THROUGHOUT! This stunning one story modern farmhouse boasts 3 bedrooms, 2.5 bath, study, and covered patio. Open concept living in this one story home built with the discerning buyer in mind. Airy and ready for entertaining with sight lines open from dining area, to the living area, and to the kitchen. The chef's kitchen offers walk in pantry, an abundance of cabinetry, designer tiled splash, SS appliances, spacious work island and breakfast bar. Coffered ceiling in the primary suite. Large bathrooms and closets! The backyard is an entertainer's dream, with an extended patio providing ample space for relaxation and outdoor activities. Convenient location and walking distance to exemplary schools, shopping and restaurants. Welcome to La Vernia's premier farmhouse-style gated community, Woodbridge Farms. This gorgeous hill country master-planned community has been thoughtfully landscaped with sidewalks, multiple parks, splashpad, basketball court and more. We invite you to embrace the pride of La Vernia with exemplary schools, low tax rates and the traditions of living in the South! Enjoy your new Journey Home now! Built For What Comes Next! **Interest rate subject to change based on loan type and timing.
-
Type: Residential Property
-
Year Built: 2023
-
Cooling: One Central
-
Heating: Central
-
Lot Size: 0.30 Acres
Property Details
- Status:Available
- Type:Residential Property
- MLS #:1719357
- Year Built:2023
- Sq. Feet:2,240
Community Information
- Address:124 WOODBRIDGE DR La Vernia, TX 78121
- County:Wilson
- City:La Vernia
- Subdivision:WOODBRIDGE FARMS
- Zip Code:78121
School Information
- School System:La Vernia Isd.
- High School:La Vernia
- Middle School:La Vernia
- Elementary School:La Vernia
Features / Amenities
- Total Sq. Ft.:2,240
- Interior Features:One Living Area, Island Kitchen, Walk-In Pantry, Study/Library, Utility Room Inside, High Ceilings, Open Floor Plan, Cable TV Available, High Speed Internet, Laundry Room, Walk in Closets
- Fireplace(s): Wood Burning
- Floor:Carpeting, Ceramic Tile, Vinyl
- Inclusions:Ceiling Fans, Washer Connection, Dryer Connection, Cook Top, Built-In Oven, Microwave Oven, Disposal, Dishwasher, Ice Maker Connection, Smoke Alarm, Electric Water Heater, Garage Door Opener, Plumb for Water Softener
- Master Bath Features:Tub/Shower Separate
- Cooling:One Central
- Heating Fuel:Electric
- Heating:Central
- Master:16x14
- Bedroom 2:12x13
- Bedroom 3:12x13
- Dining Room:10x10
- Family Room:20x19
- Kitchen:16x12
- Office/Study:14x12
Architecture
- Bedrooms:3
- Bathrooms:2
- Year Built:2023
- Stories:1
- Style:One Story
- Roof:Composition
- Foundation:Slab
- Parking:Two Car Garage, Attached
Property Features
- Neighborhood Amenities:Park/Playground, Sports Court, BBQ/Grill, Basketball Court
- Water/Sewer:City
Tax and Financial Info
- Proposed Terms:Conventional, FHA, VA, Cash
- Total Tax:223
3 BD | 2 BA | 2,240 SqFt
© 2024 Lone Star Real Estate. All rights reserved. The data relating to real estate for sale on this web site comes in part from the Internet Data Exchange Program of Lone Star Real Estate. Information provided is for viewer's personal, non-commercial use and may not be used for any purpose other than to identify prospective properties the viewer may be interested in purchasing. Information provided is deemed reliable but not guaranteed. Listing Courtesy of Blain Johnson with JB Goodwin, REALTORS.

