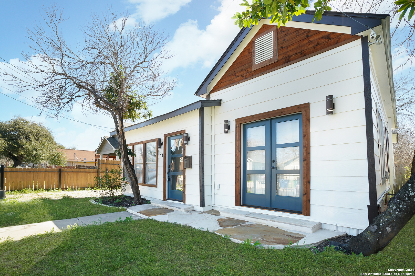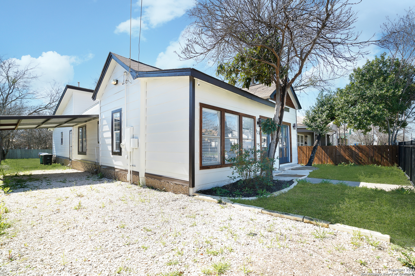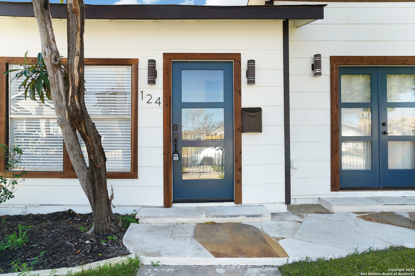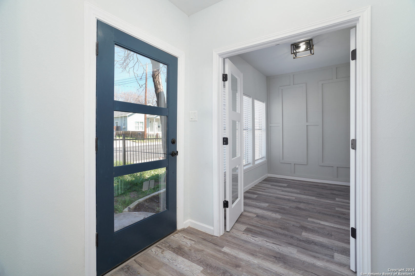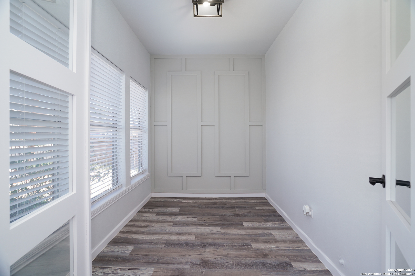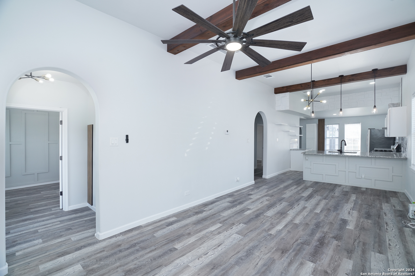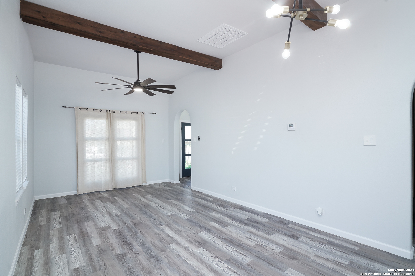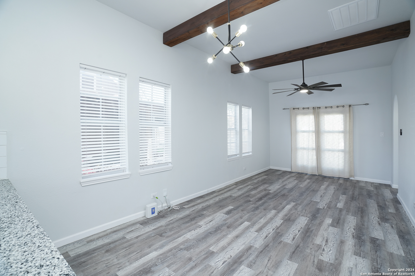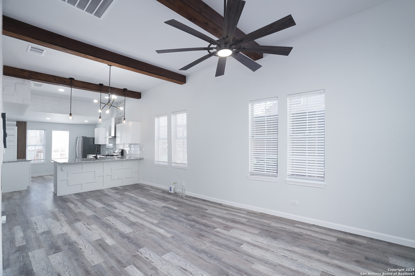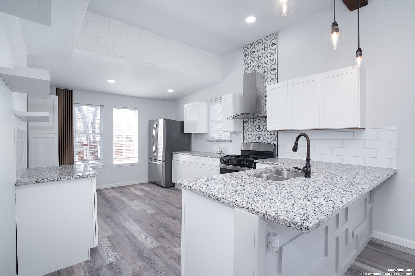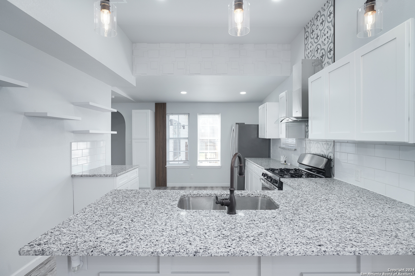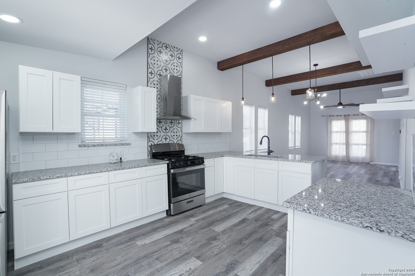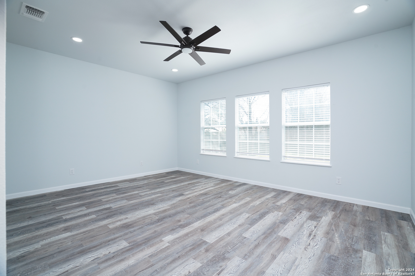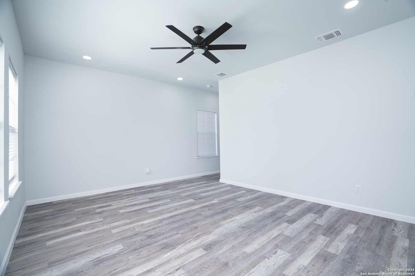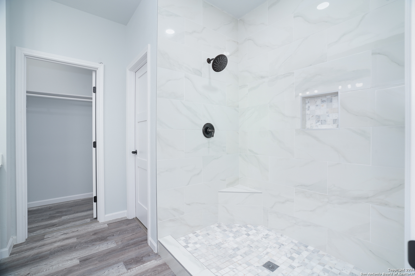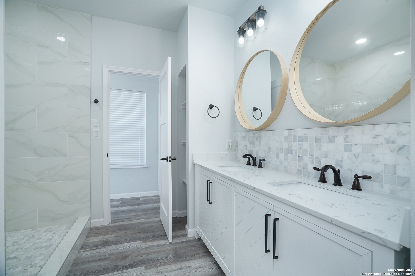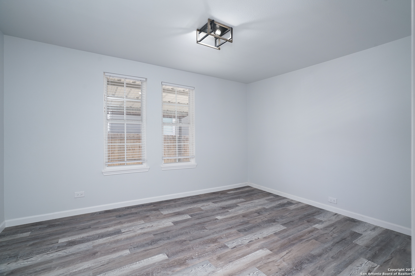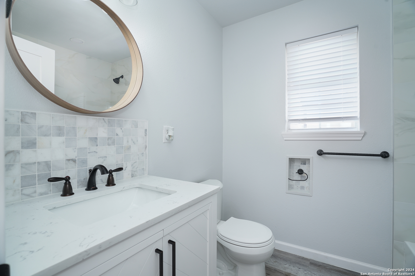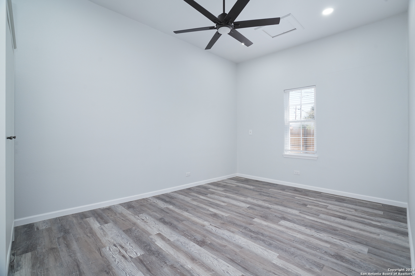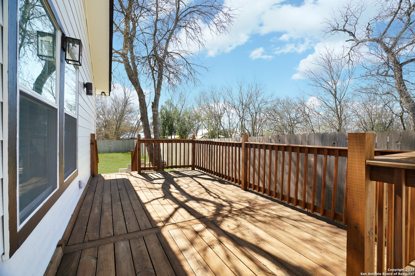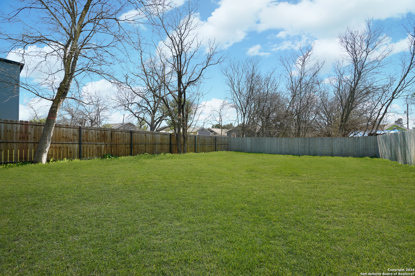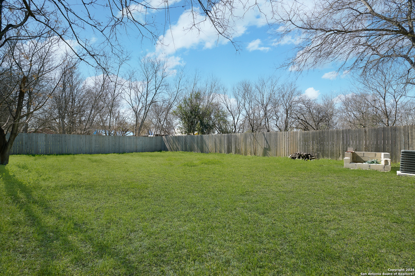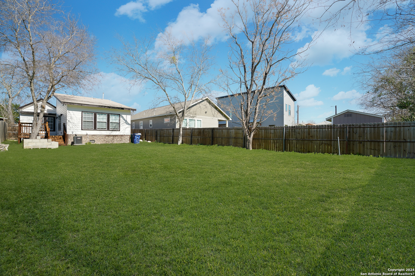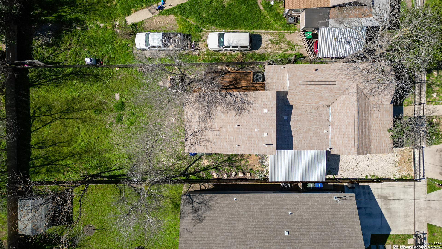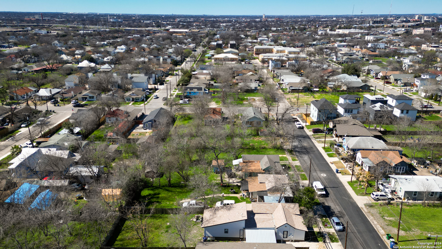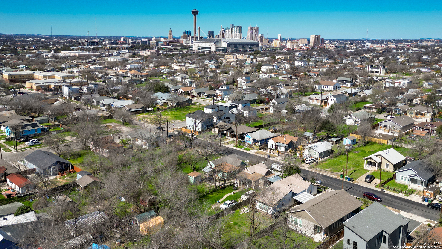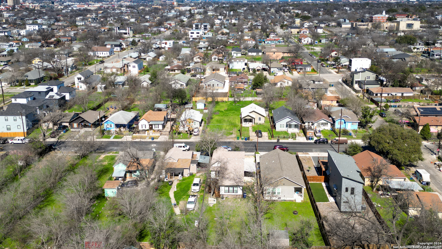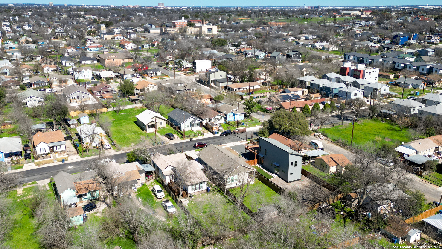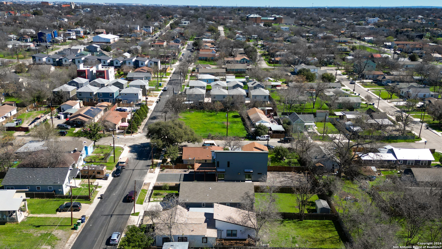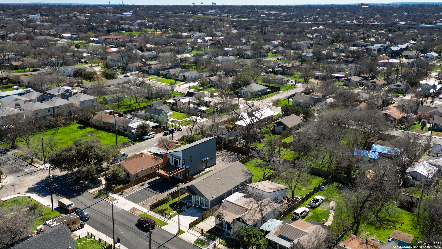Property Details
UTAH ST
San Antonio, TX 78210
$330,000
3 BD | 2 BA |
Property Description
Discover the fusion of historic charm and modern convenience in this renovated gem in Denver Heights. Originally built in 1930, this home has been thoughtfully updated, retaining high ceilings and wooden beams while adding contemporary comforts. The spacious 3-bedroom layout features new laminate flooring and a primary suite with privacy and abundant light. Entertainers will delight in the kitchen's granite countertops and stainless steel appliances. Step outside to a large deck, where a new gas line for your grill awaits-perfect for cookouts and gatherings. Recent updates include a fully upgraded electrical and plumbing system, marrying the allure of the past with today's standards of living.
-
Type: Residential Property
-
Year Built: 1930
-
Cooling: Two Central
-
Heating: Central
-
Lot Size: 0.16 Acres
Property Details
- Status:Available
- Type:Residential Property
- MLS #:1753245
- Year Built:1930
- Sq. Feet:1,618
Community Information
- Address:124 UTAH ST San Antonio, TX 78210
- County:Bexar
- City:San Antonio
- Subdivision:DENVER HEIGHTS
- Zip Code:78210
School Information
- School System:San Antonio I.S.D.
- High School:Brackenridge
- Middle School:Poe
- Elementary School:Herff
Features / Amenities
- Total Sq. Ft.:1,618
- Interior Features:One Living Area, Liv/Din Combo, Eat-In Kitchen, Breakfast Bar, Study/Library, High Ceilings, Open Floor Plan, Laundry Room, Walk in Closets
- Fireplace(s): Not Applicable
- Floor:Wood, Laminate
- Inclusions:Ceiling Fans, Washer Connection, Dryer Connection, Stacked Washer/Dryer, Stove/Range, Gas Cooking
- Master Bath Features:Shower Only, Double Vanity
- Exterior Features:Deck/Balcony, Privacy Fence, Wrought Iron Fence
- Cooling:Two Central
- Heating Fuel:Natural Gas
- Heating:Central
- Master:17x13
- Bedroom 2:14x11
- Bedroom 3:17x11
- Dining Room:11x10
- Family Room:14x11
- Kitchen:17x11
- Office/Study:10x7
Architecture
- Bedrooms:3
- Bathrooms:2
- Year Built:1930
- Stories:1
- Style:One Story, Historic/Older
- Roof:Composition
- Parking:None/Not Applicable
Property Features
- Neighborhood Amenities:None
- Water/Sewer:Water System
Tax and Financial Info
- Proposed Terms:Conventional, FHA, VA, TX Vet, Cash
- Total Tax:8044.5
3 BD | 2 BA | 1,618 SqFt
© 2024 Lone Star Real Estate. All rights reserved. The data relating to real estate for sale on this web site comes in part from the Internet Data Exchange Program of Lone Star Real Estate. Information provided is for viewer's personal, non-commercial use and may not be used for any purpose other than to identify prospective properties the viewer may be interested in purchasing. Information provided is deemed reliable but not guaranteed. Listing Courtesy of Brandon Ramirez with Keller Williams Heritage.

