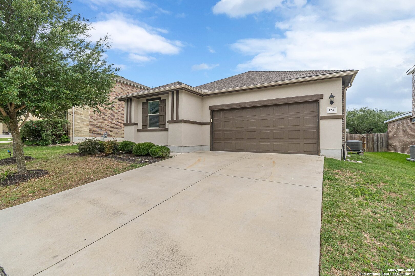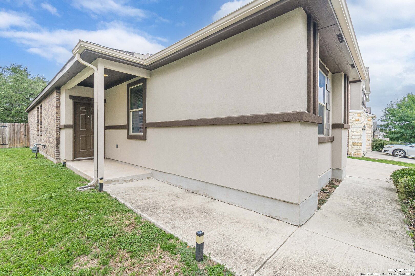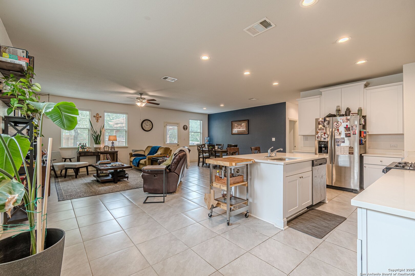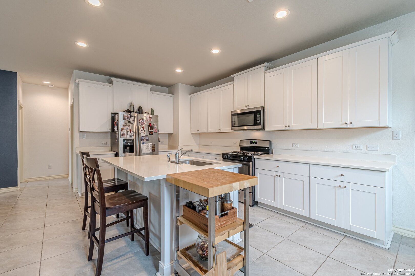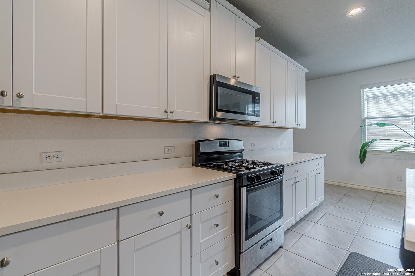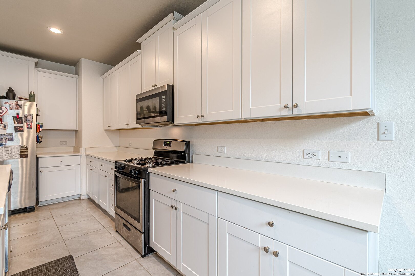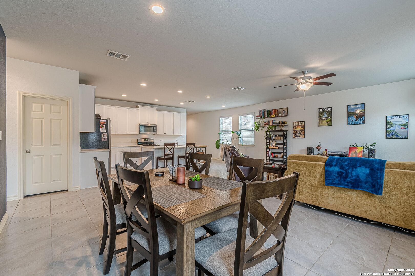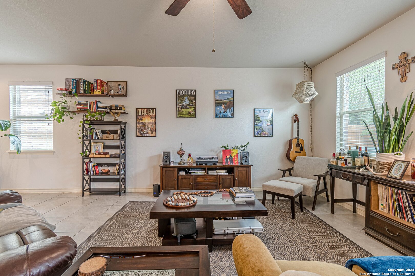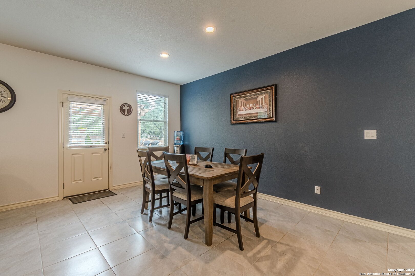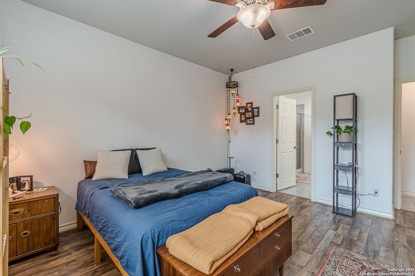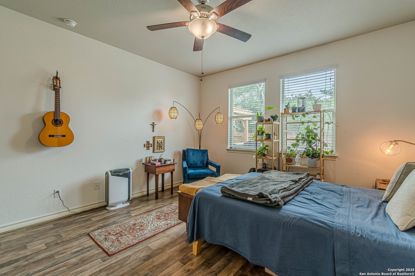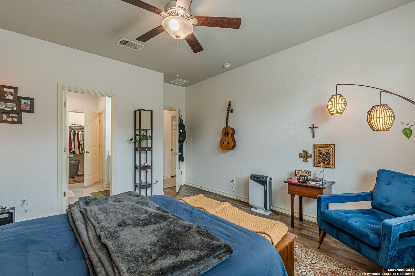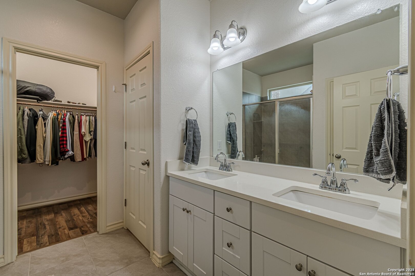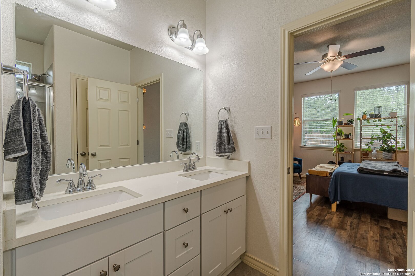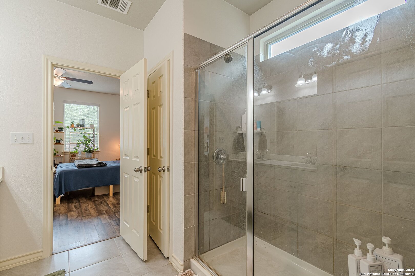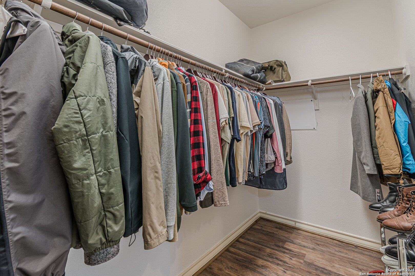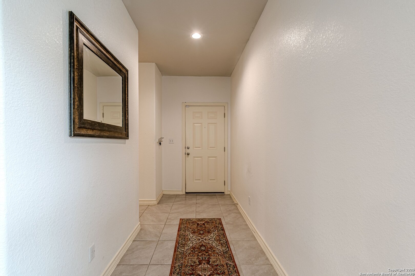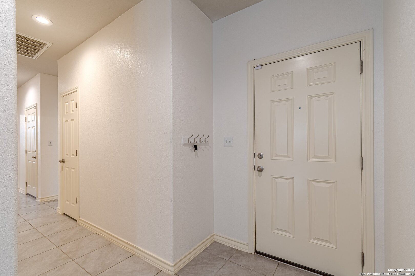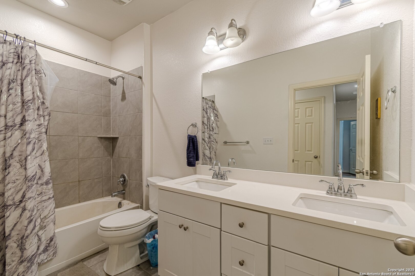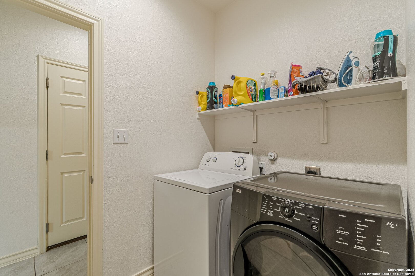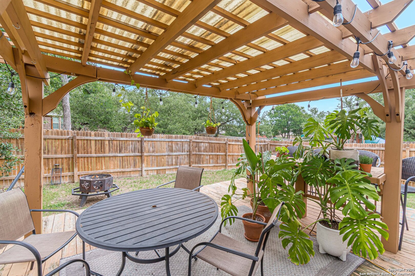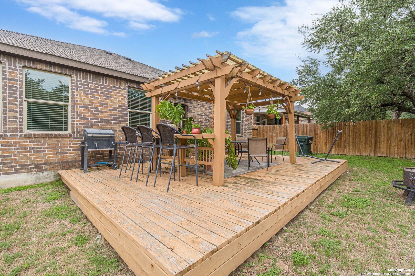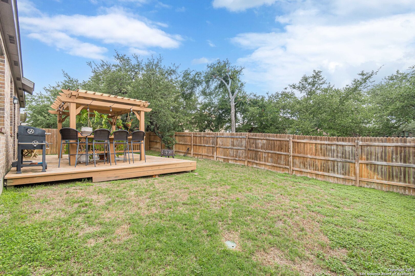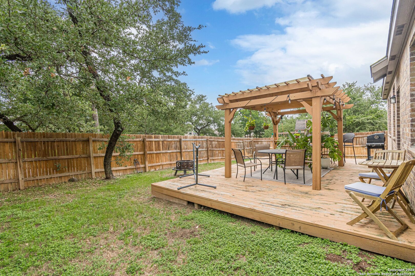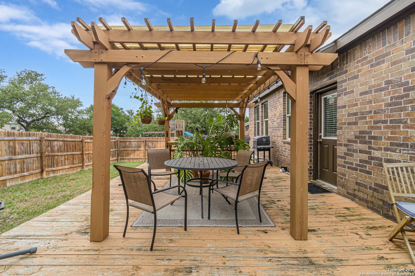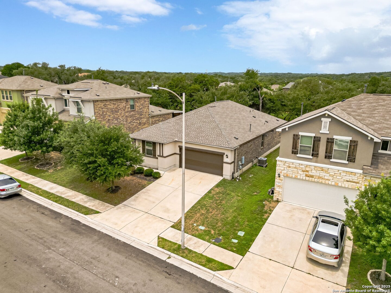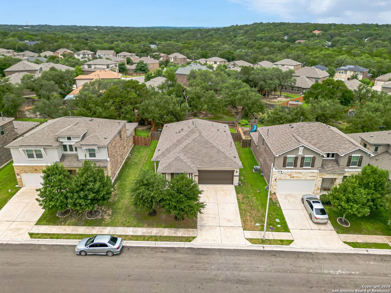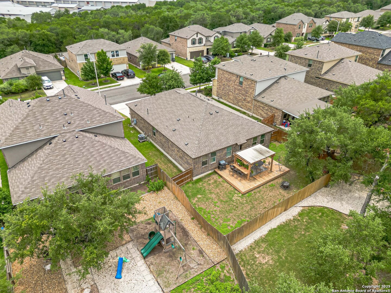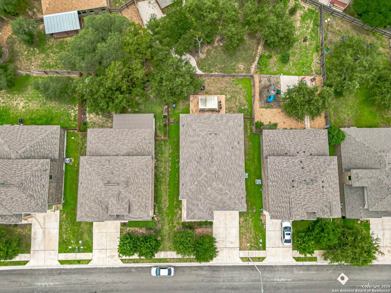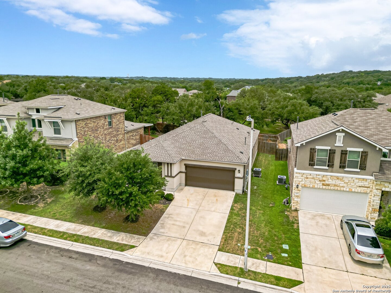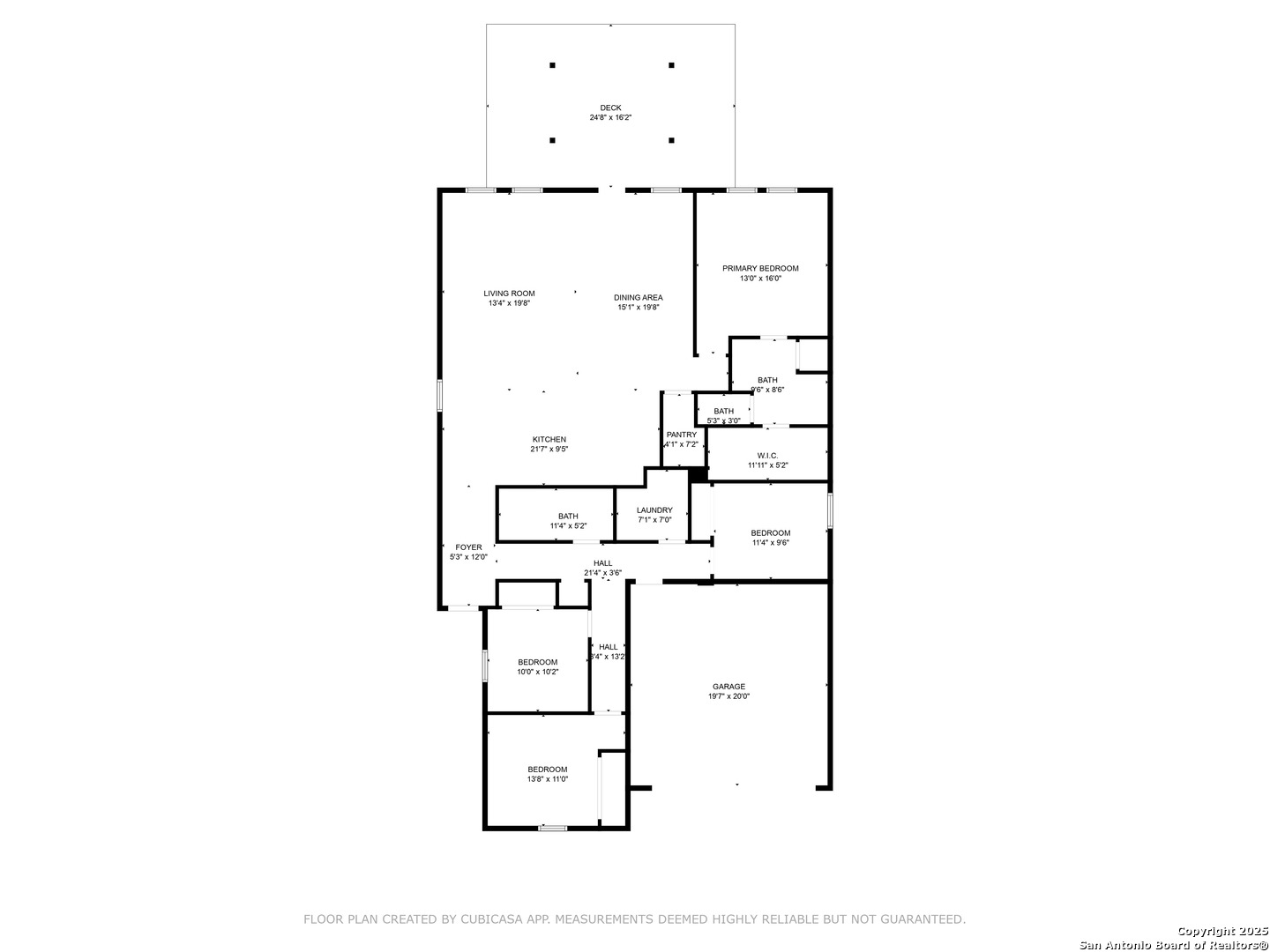Property Details
Mary Max Circle
San Marcos, TX 78666
$369,000
4 BD | 2 BA |
Property Description
This spacious single-story home offers 4 bedrooms and 2 full bathrooms, perfectly designed for both comfort and entertaining. Upon entering, you'll be greeted by an open-concept layout where the kitchen, dining, and living areas flow seamlessly together. The kitchen features ample cabinetry, a generous island for casual meals, and stainless-steel appliances with gas range. Throughout the home, you'll find a combination of ceramic tile and durable laminate flooring that balances style with easy maintenance. The primary suite is a true retreat, complete with a private bathroom and a roomy walk-in closet that provides abundant storage. Three additional bedrooms can serve as guest rooms, home offices, or hobby spaces, each with easy access to the second full bathroom. Step outside to your own backyard oasis. An expansive deck invites you to relax or host gatherings, and the pergola with a built-in bar is ideal for weekend barbecues or evening cocktails with friends.
-
Type: Residential Property
-
Year Built: 2017
-
Cooling: One Central
-
Heating: Central
-
Lot Size: 0.15 Acres
Property Details
- Status:Available
- Type:Residential Property
- MLS #:1873724
- Year Built:2017
- Sq. Feet:1,883
Community Information
- Address:124 Mary Max Circle San Marcos, TX 78666
- County:Hays
- City:San Marcos
- Subdivision:OUT/HAYS CO
- Zip Code:78666
School Information
- School System:Hays I.S.D.
- High School:San Marcos
- Middle School:Doris Miller
- Elementary School:Hernandez Elementry
Features / Amenities
- Total Sq. Ft.:1,883
- Interior Features:One Living Area, Liv/Din Combo, Island Kitchen, Walk-In Pantry, Open Floor Plan, High Speed Internet, Laundry Room
- Fireplace(s): Not Applicable
- Floor:Ceramic Tile, Vinyl
- Inclusions:Washer Connection, Dryer Connection, Stove/Range, Gas Cooking, Dishwasher, Water Softener (owned)
- Master Bath Features:Shower Only, Double Vanity
- Cooling:One Central
- Heating Fuel:Natural Gas
- Heating:Central
- Master:13x16
- Bedroom 2:10x10
- Bedroom 3:13x11
- Bedroom 4:11x9
- Dining Room:15x19
- Kitchen:21x9
Architecture
- Bedrooms:4
- Bathrooms:2
- Year Built:2017
- Stories:1
- Style:One Story
- Roof:Composition
- Foundation:Slab
- Parking:Two Car Garage
Property Features
- Neighborhood Amenities:None
- Water/Sewer:Water System
Tax and Financial Info
- Proposed Terms:Conventional, FHA, VA, Cash
- Total Tax:6940
4 BD | 2 BA | 1,883 SqFt
© 2025 Lone Star Real Estate. All rights reserved. The data relating to real estate for sale on this web site comes in part from the Internet Data Exchange Program of Lone Star Real Estate. Information provided is for viewer's personal, non-commercial use and may not be used for any purpose other than to identify prospective properties the viewer may be interested in purchasing. Information provided is deemed reliable but not guaranteed. Listing Courtesy of Ryan Molenda with eXp Realty.

