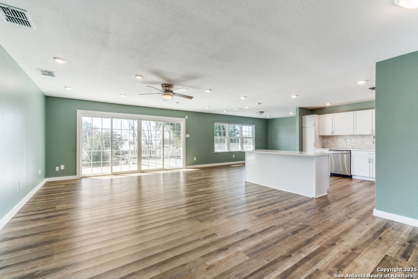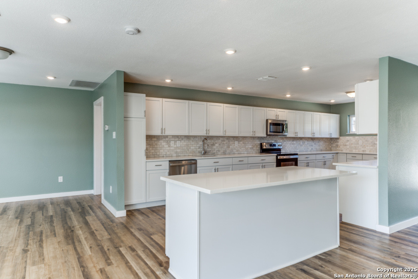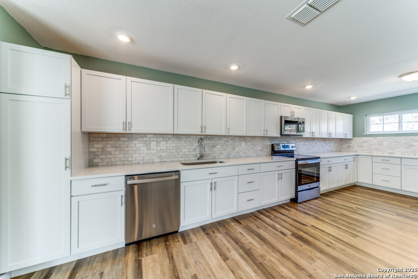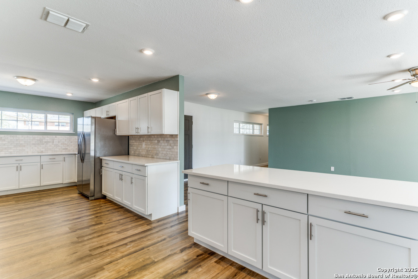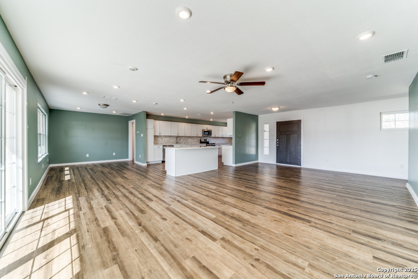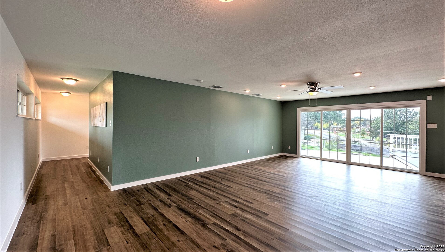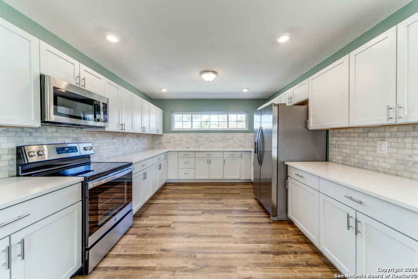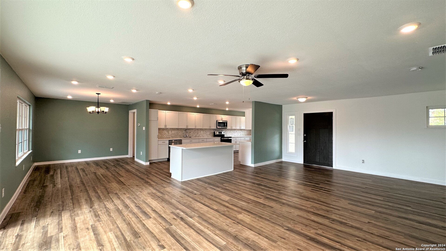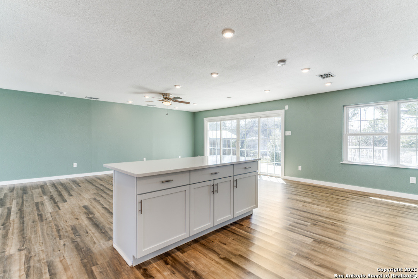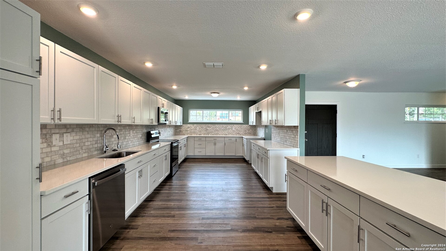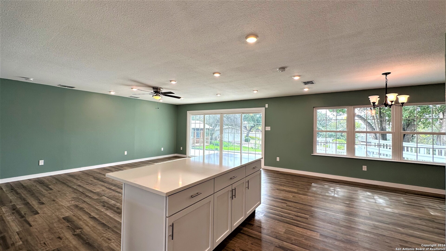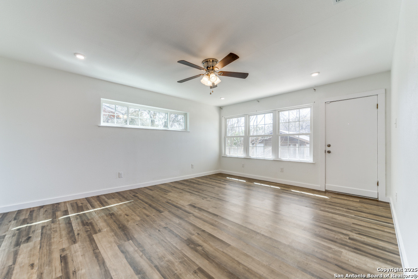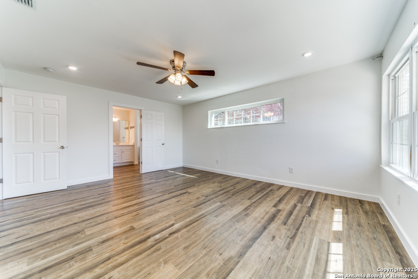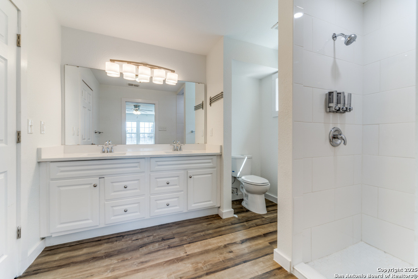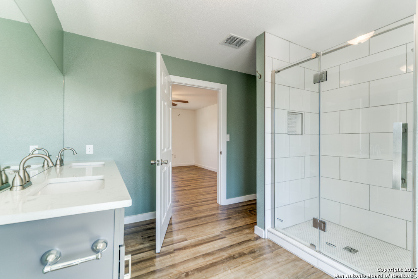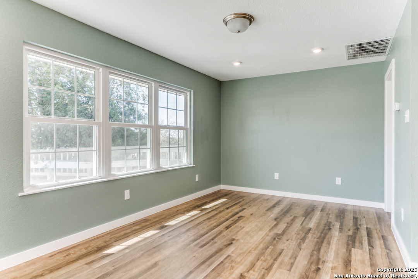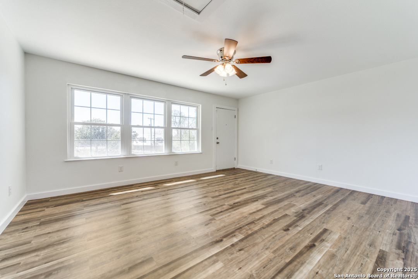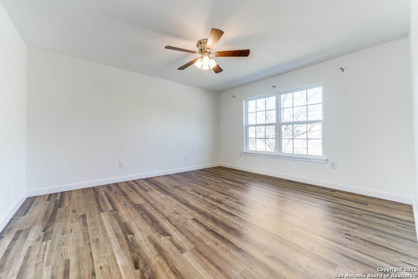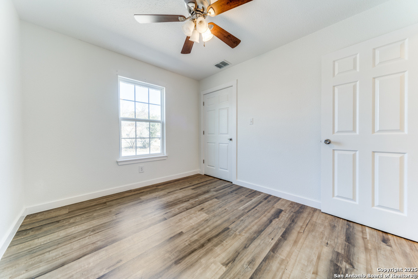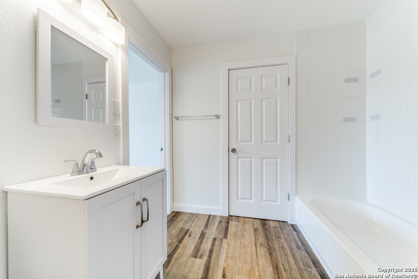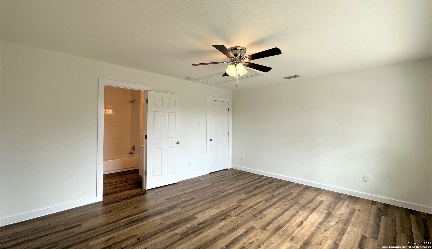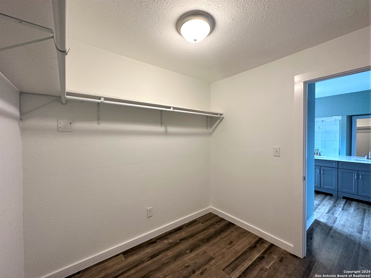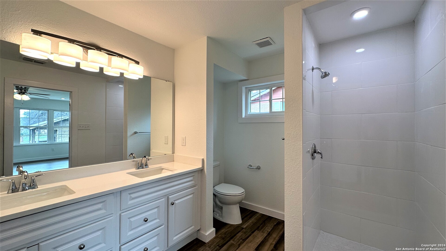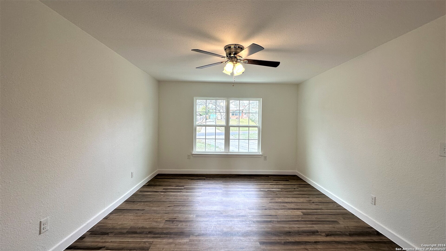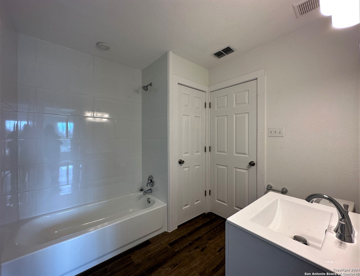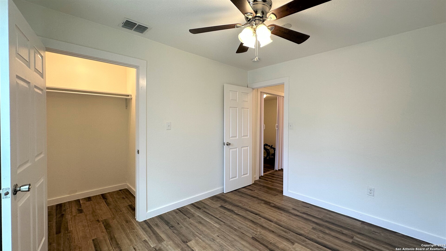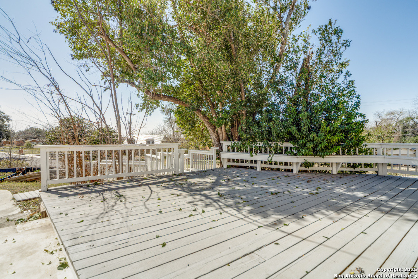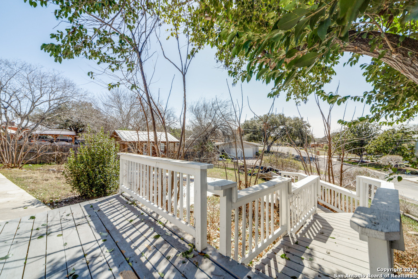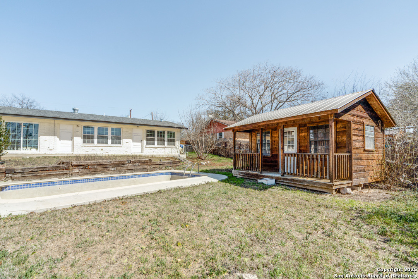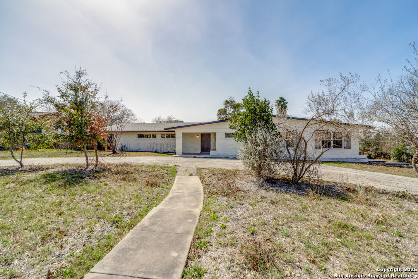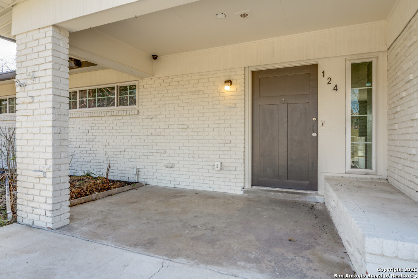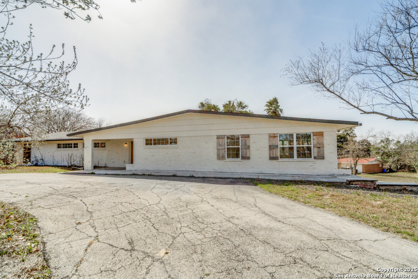Property Details
HERWECK DR
Castle Hills, TX 78213
$477,990
4 BD | 3 BA |
Property Description
This 4 Bedroom, 3 Bath gem is located in the highly sought-after Castle Hills Community is available and ready for a new owner and priced to sell. This home was recently renovated throughout, with meticulous attention to the interior. The home consists of 2,556 livable sq. ft., an open floor plan, recessed lighting, an oversized lot, and two primary bedrooms with full en-suites, with double vanity and stand-alone shower. Two other bedrooms share the 3rd bath. No carpet, Luxury Vinyl flooring. The kitchen is a dream for any home cook and perfect for entertaining. All kitchen appliances included. The main living area features large window back doors. The landscaping and in-ground pool need some love. This house is for the right primary owner who is ready for a completely renovated interior but has the resources and vision to complete this amazing corner lot property by updating the exterior. All reasonable offers will be considered.
-
Type: Residential Property
-
Year Built: 1965
-
Cooling: One Central
-
Heating: Central
-
Lot Size: 0.36 Acres
Property Details
- Status:Available
- Type:Residential Property
- MLS #:1848301
- Year Built:1965
- Sq. Feet:2,556
Community Information
- Address:124 HERWECK DR Castle Hills, TX 78213
- County:Bexar
- City:Castle Hills
- Subdivision:CASTLE HILLS SEG 5
- Zip Code:78213
School Information
- School System:North East I.S.D
- High School:Lee
- Middle School:Nimitz
- Elementary School:Jackson Keller
Features / Amenities
- Total Sq. Ft.:2,556
- Interior Features:One Living Area, Island Kitchen, Utility Room Inside, Open Floor Plan, Laundry Main Level, Walk in Closets
- Fireplace(s): Not Applicable
- Floor:Vinyl
- Inclusions:Ceiling Fans, Washer Connection, Dryer Connection
- Exterior Features:Patio Slab, Chain Link Fence, Double Pane Windows, Storage Building/Shed, Mature Trees
- Cooling:One Central
- Heating Fuel:Natural Gas
- Heating:Central
- Master:13x17
- Bedroom 2:14x12
- Bedroom 3:11x9
- Bedroom 4:11x9
- Kitchen:23x11
Architecture
- Bedrooms:4
- Bathrooms:3
- Year Built:1965
- Stories:1
- Style:One Story
- Roof:Composition
- Foundation:Slab
- Parking:Two Car Garage, Attached
Property Features
- Neighborhood Amenities:None
- Water/Sewer:Sewer System
Tax and Financial Info
- Proposed Terms:Conventional, FHA, VA, Cash
- Total Tax:10593
4 BD | 3 BA | 2,556 SqFt
© 2025 Lone Star Real Estate. All rights reserved. The data relating to real estate for sale on this web site comes in part from the Internet Data Exchange Program of Lone Star Real Estate. Information provided is for viewer's personal, non-commercial use and may not be used for any purpose other than to identify prospective properties the viewer may be interested in purchasing. Information provided is deemed reliable but not guaranteed. Listing Courtesy of Vivian Brown with Marshall Reddick Real Estate.

