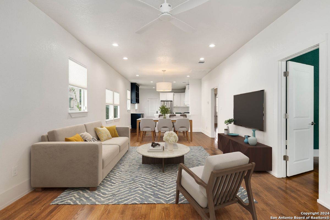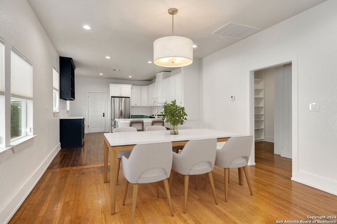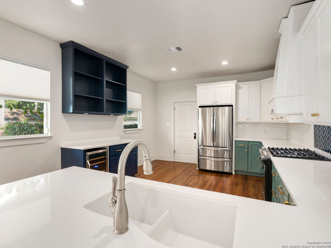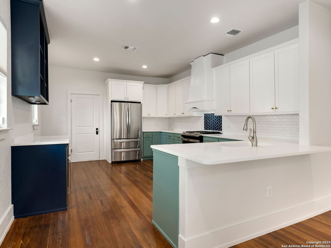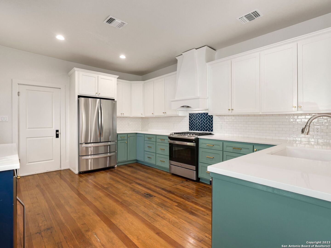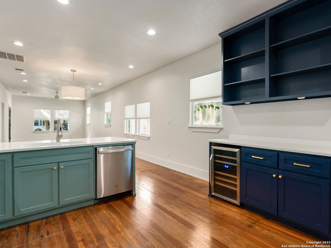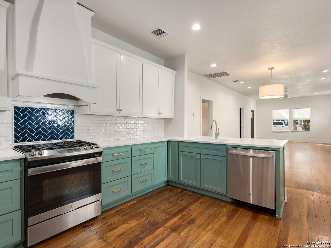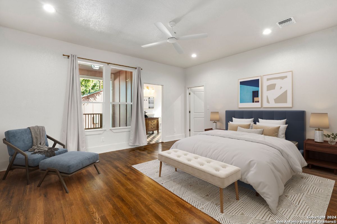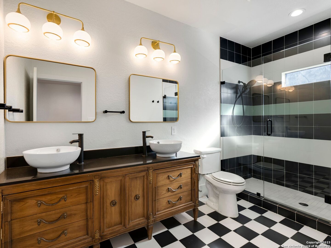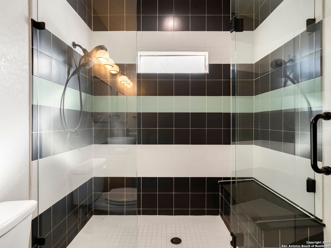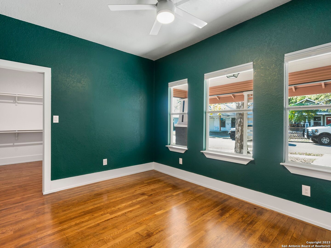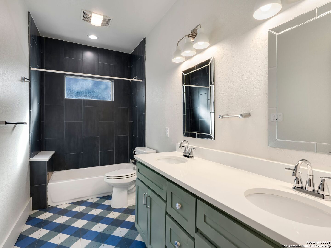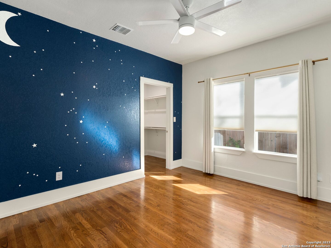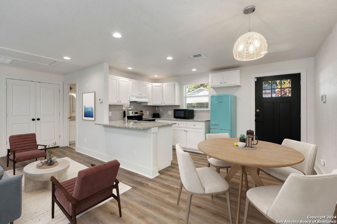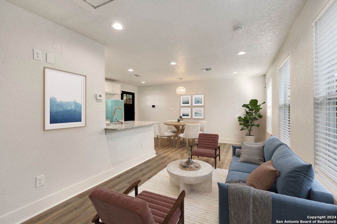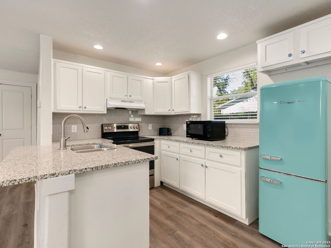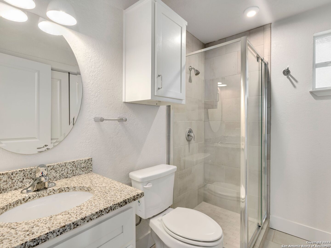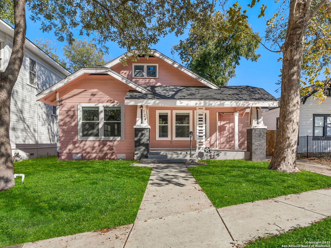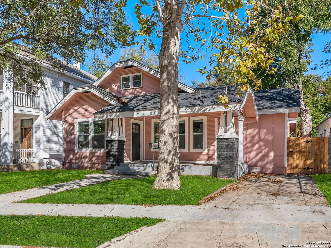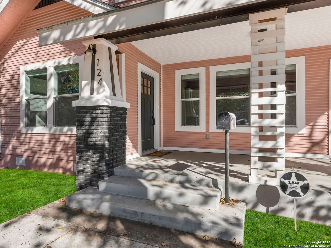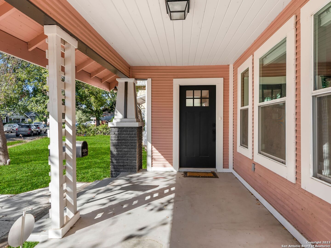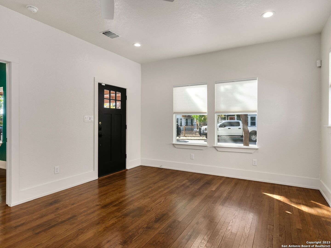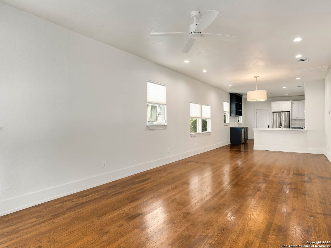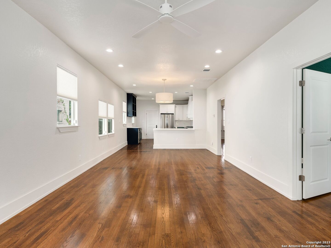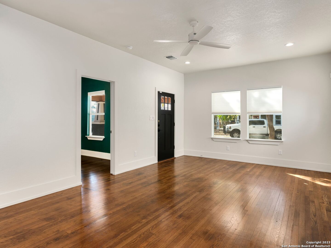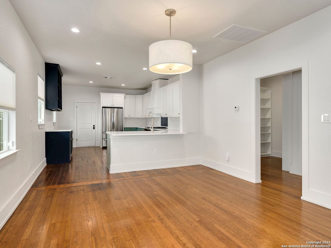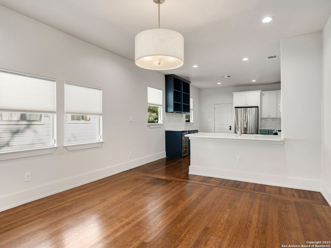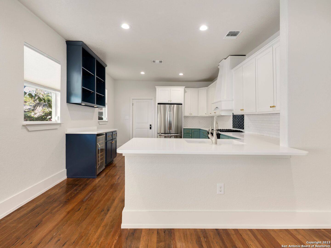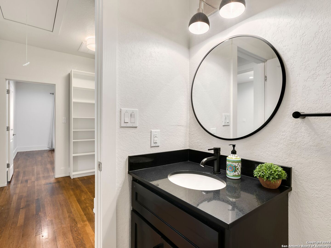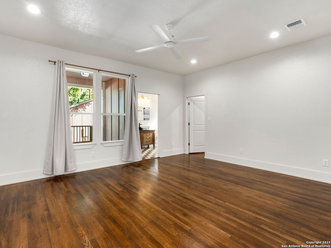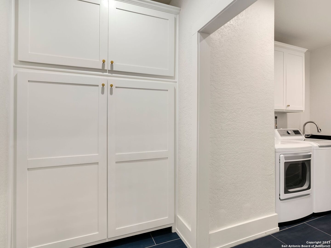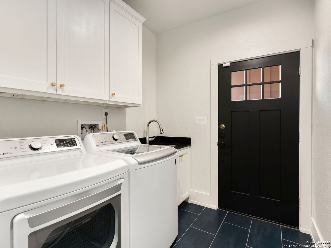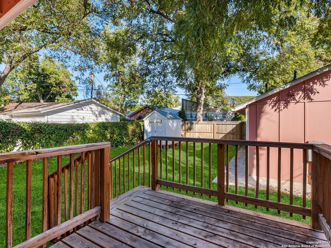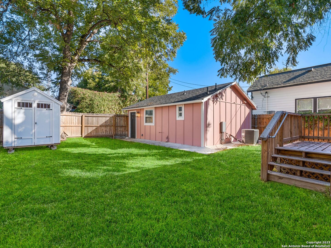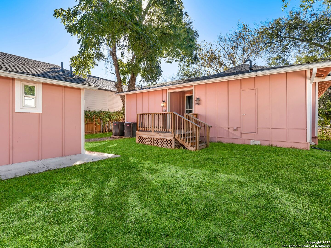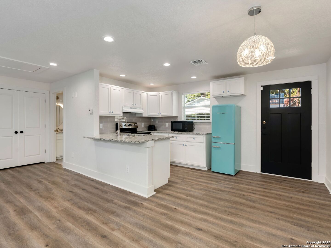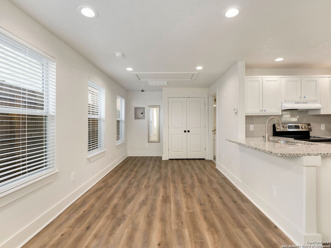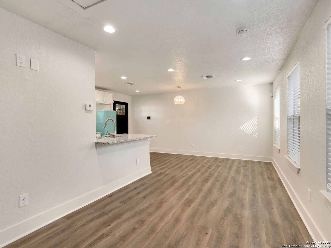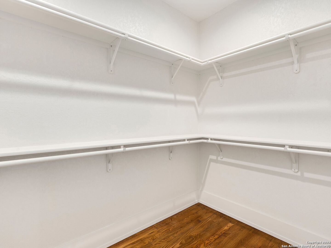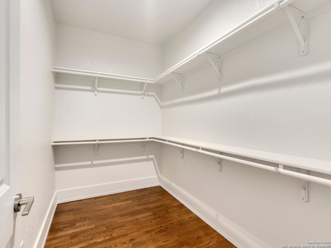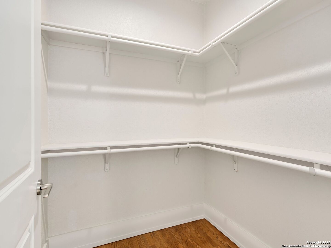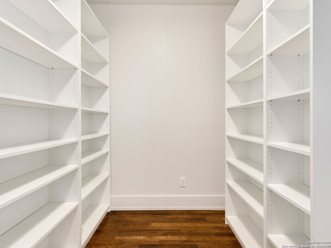Property Details
HAYNES AVE
San Antonio, TX 78210
$535,000
3 BD | 3 BA |
Property Description
Motivated Sellers! Enjoy the vibrant community of Southtown from this recently remodeled 3-bedroom, 2.5 bathroom craftsman, complete with a studio apartment casita built in 2020! This move-in ready home is just under 2,000 sqft, while the casita is approx. 375 sqft with a full kitchen and bathroom. Updates within the last 3 years include foundation, new roof, 3 HVAC units, double-paned windows, refinished original hardwood floors, tankless water heater, a beautifully updated kitchen with quartz countertops, custom cabinets, stainless steel appliances, wine cooler, and a large utility room with new washer and dryer. All the bedrooms have spacious walk-in closets and the fully updated bathrooms come with double vanities. The casita is accessible from the alley and has its own parking spaces, so it is fully autonomous. Walk to the riverwalk in under 5 min, enjoy Roosevelt Park, dine at the upcoming South Star Development and so much more!
-
Type: Residential Property
-
Year Built: 1920
-
Cooling: Three+ Central
-
Heating: Central,3+ Units
-
Lot Size: 0.15 Acres
Property Details
- Status:Available
- Type:Residential Property
- MLS #:1738948
- Year Built:1920
- Sq. Feet:1,918
Community Information
- Address:124 HAYNES AVE San Antonio, TX 78210
- County:Bexar
- City:San Antonio
- Subdivision:DURANGO/ROOSEVELT
- Zip Code:78210
School Information
- School System:San Antonio I.S.D.
- High School:Call District
- Middle School:Call District
- Elementary School:Call District
Features / Amenities
- Total Sq. Ft.:1,918
- Interior Features:One Living Area, Liv/Din Combo, Eat-In Kitchen, Breakfast Bar, Utility Room Inside, Secondary Bedroom Down, 1st Floor Lvl/No Steps, Open Floor Plan, Cable TV Available, High Speed Internet, All Bedrooms Downstairs, Laundry Room, Telephone, Walk in Closets
- Fireplace(s): Not Applicable
- Floor:Ceramic Tile, Wood
- Inclusions:Ceiling Fans, Washer Connection, Dryer Connection, Self-Cleaning Oven, Stove/Range, Gas Cooking, Disposal, Dishwasher, Ice Maker Connection, Smoke Alarm, Security System (Owned), Gas Water Heater, Solid Counter Tops, Custom Cabinets, 2+ Water Heater Units, City Garbage service
- Master Bath Features:Shower Only, Double Vanity
- Exterior Features:Covered Patio, Privacy Fence, Double Pane Windows, Storage Building/Shed, Has Gutters, Mature Trees, Additional Dwelling
- Cooling:Three+ Central
- Heating Fuel:Electric
- Heating:Central, 3+ Units
- Master:17x15
- Bedroom 2:13x11
- Bedroom 3:17x10
- Dining Room:13x13
- Kitchen:18x13
Architecture
- Bedrooms:3
- Bathrooms:3
- Year Built:1920
- Stories:1
- Style:One Story, Craftsman
- Roof:Composition
- Parking:None/Not Applicable
Property Features
- Neighborhood Amenities:Pool, Park/Playground, Jogging Trails, Bike Trails, BBQ/Grill, Basketball Court, Lake/River Park
- Water/Sewer:Water System, Sewer System, City
Tax and Financial Info
- Proposed Terms:Conventional, FHA, VA, Cash
- Total Tax:8676.95
3 BD | 3 BA | 1,918 SqFt
© 2024 Lone Star Real Estate. All rights reserved. The data relating to real estate for sale on this web site comes in part from the Internet Data Exchange Program of Lone Star Real Estate. Information provided is for viewer's personal, non-commercial use and may not be used for any purpose other than to identify prospective properties the viewer may be interested in purchasing. Information provided is deemed reliable but not guaranteed. Listing Courtesy of Kathleen Tottenham with Kuper Sotheby's Int'l Realty.

