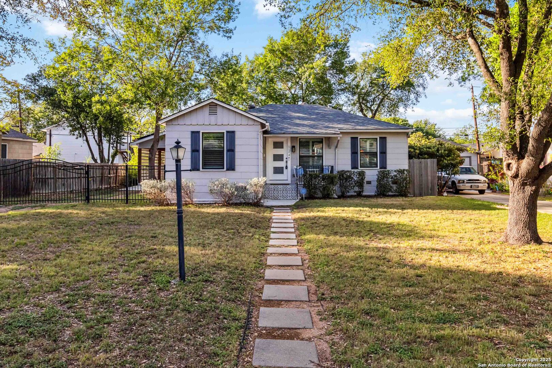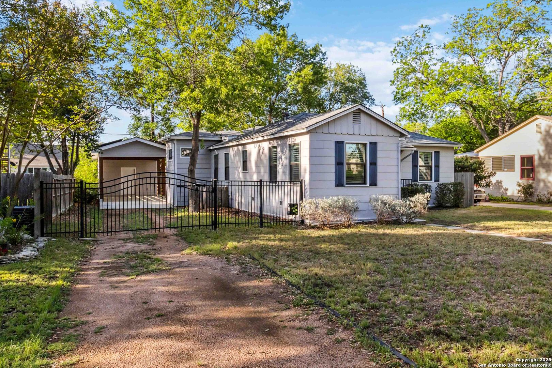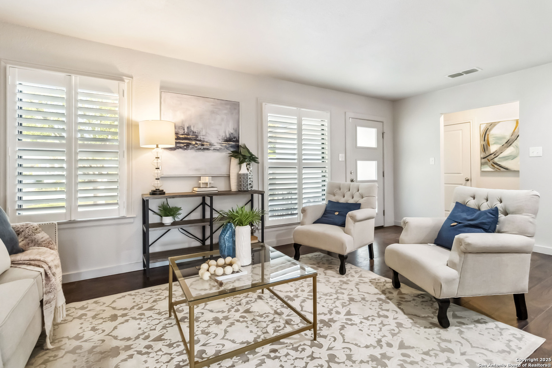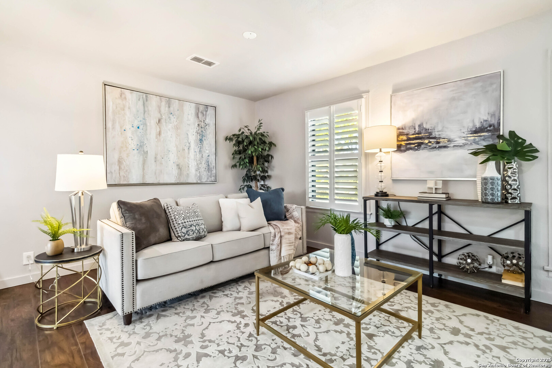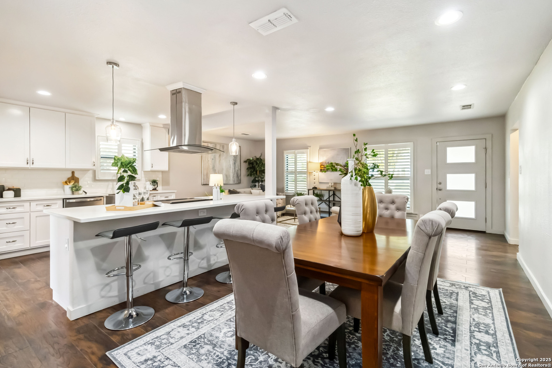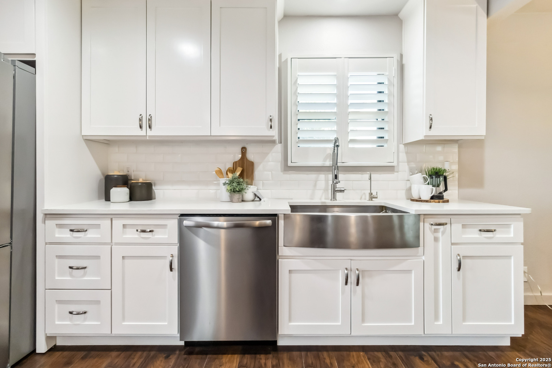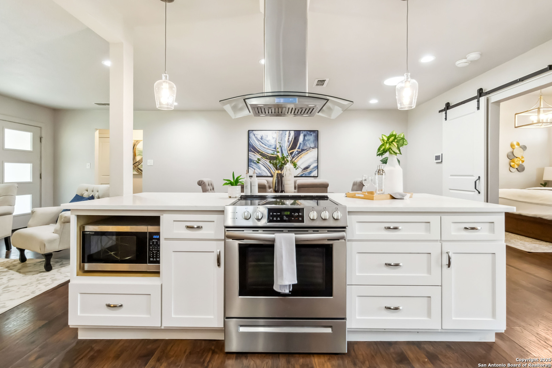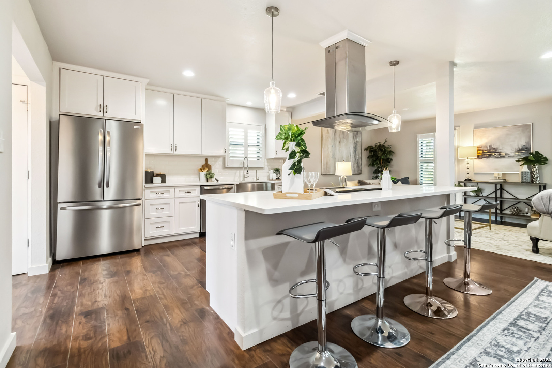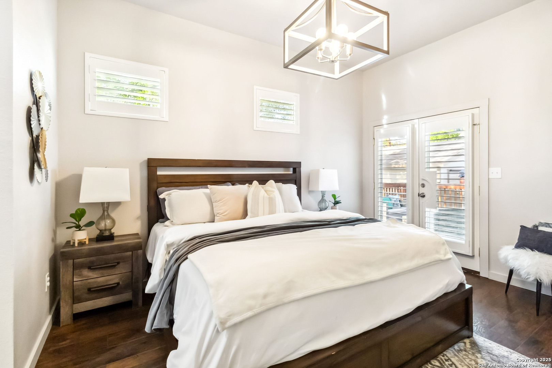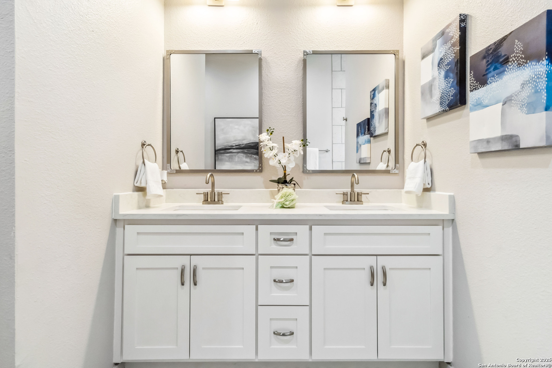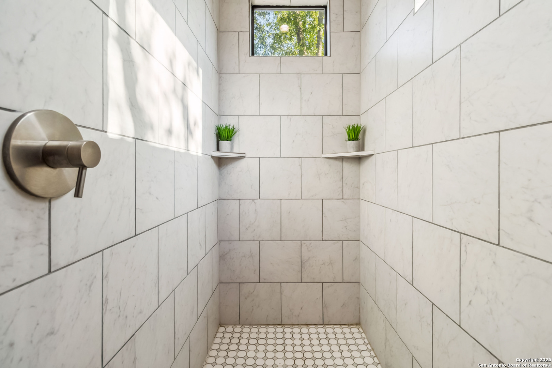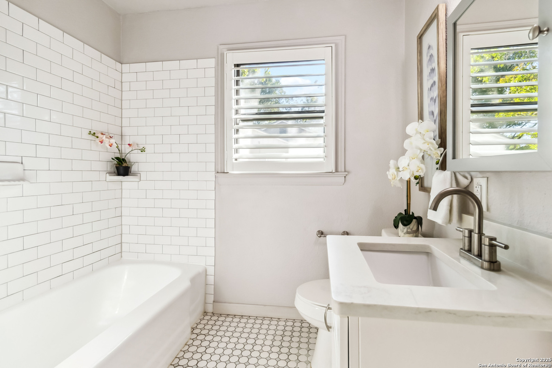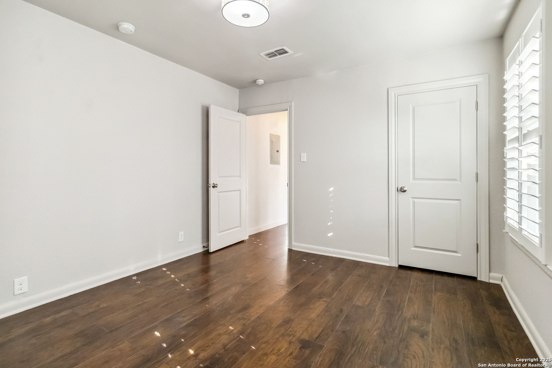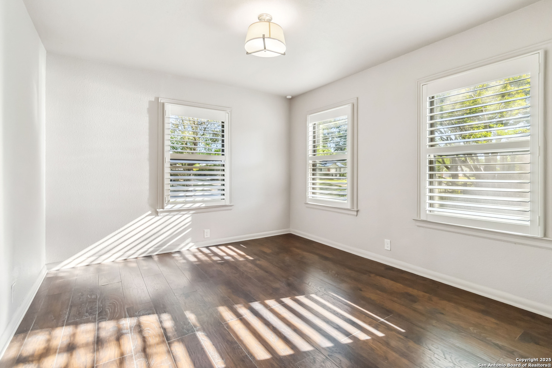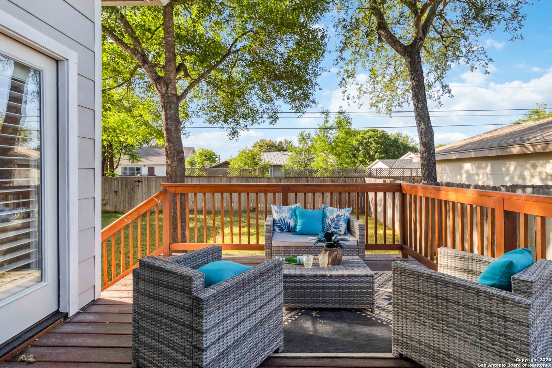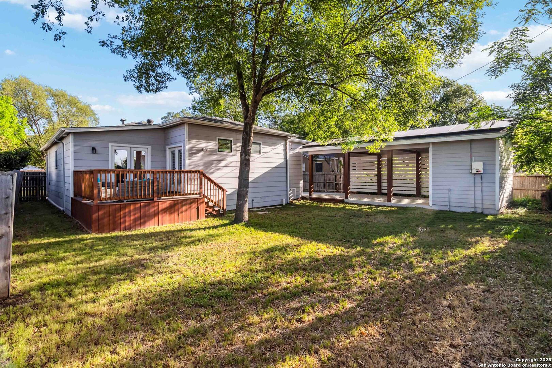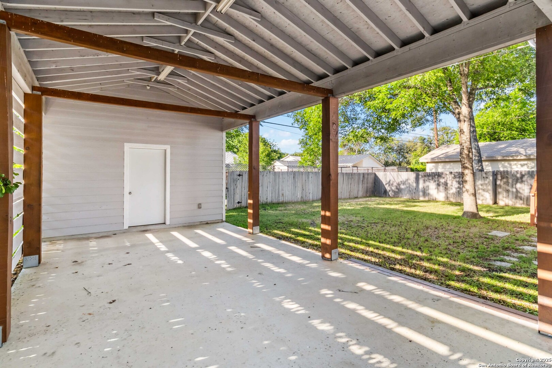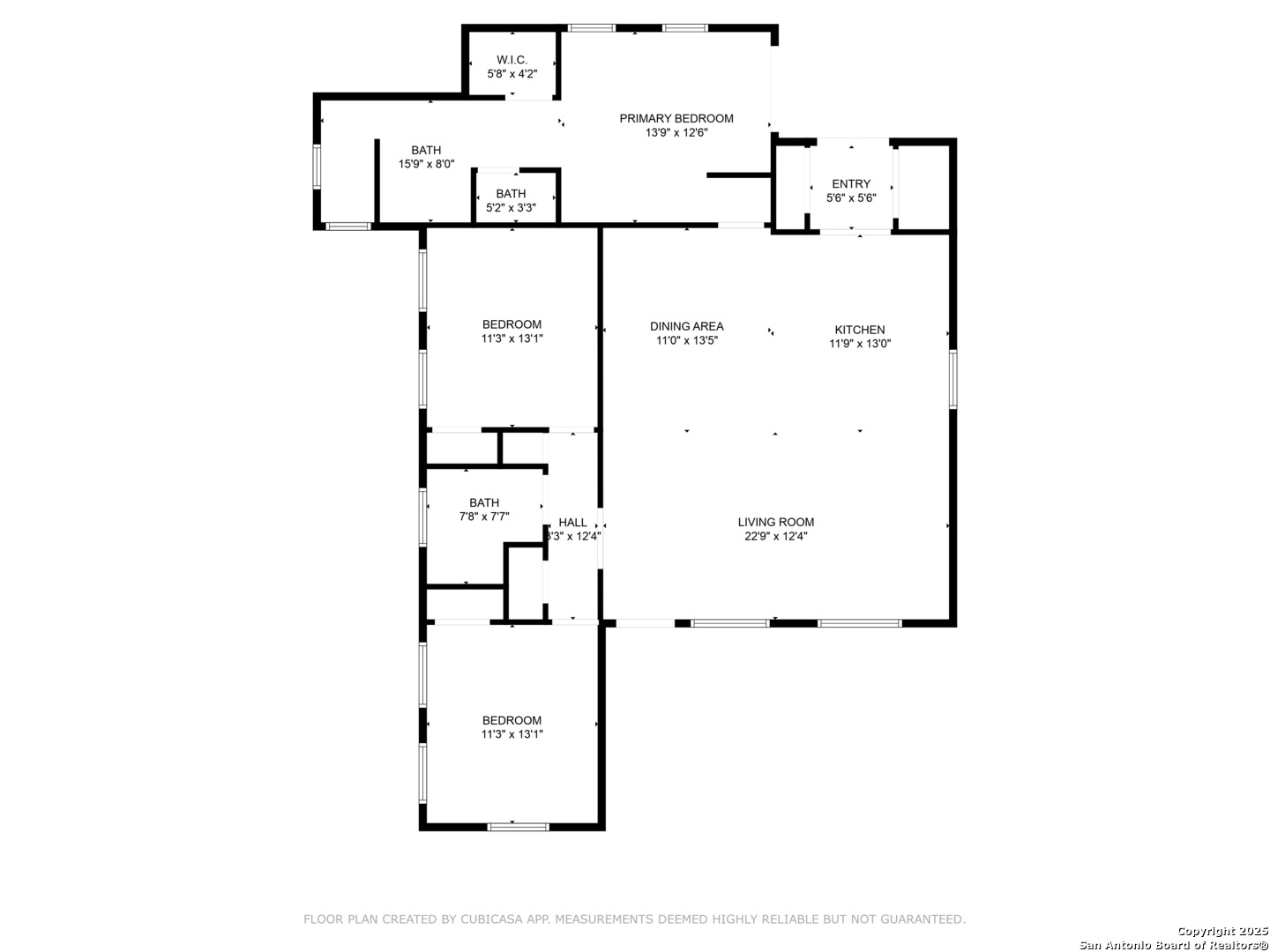Property Details
Harmon
San Antonio, TX 78209
$550,000
3 BD | 2 BA |
Property Description
Discover luxury in this fully renovated home that seamlessly blends modern elegance with thoughtful design. This property features a spacious layout perfect for entertaining, along with a stunning kitchen with appliances included for an easy move in. Eco-conscious buyers will love the solar panels and a spring water filtration system, ensuring energy efficiency and fresh drinking water. Enjoy added security with an electrical gate and beautiful wood shutters throughout. The master suite is a true retreat, including a stunning waterfall shower and direct access to a private patio-ideal for morning coffee or evening relaxation. Don't miss your chance to make this exceptional property your own! Schedule your private tour of 124 Harmon Dr today!
-
Type: Residential Property
-
Year Built: 1947
-
Cooling: One Central
-
Heating: Central
-
Lot Size: 0.20 Acres
Property Details
- Status:Available
- Type:Residential Property
- MLS #:1860342
- Year Built:1947
- Sq. Feet:1,504
Community Information
- Address:124 Harmon San Antonio, TX 78209
- County:Bexar
- City:San Antonio
- Subdivision:TERRELL HEIGHTS
- Zip Code:78209
School Information
- School System:Alamo Heights I.S.D.
- High School:Alamo Heights
- Middle School:Alamo Heights
- Elementary School:Woodridge
Features / Amenities
- Total Sq. Ft.:1,504
- Interior Features:One Living Area
- Fireplace(s): Not Applicable
- Floor:Vinyl
- Inclusions:Washer Connection, Dryer Connection, Microwave Oven, Stove/Range, Refrigerator, Dishwasher, Smoke Alarm, Security System (Owned), Electric Water Heater
- Master Bath Features:Shower Only
- Exterior Features:Deck/Balcony, Privacy Fence, Wrought Iron Fence, Solar Screens, Storage Building/Shed
- Cooling:One Central
- Heating Fuel:Electric
- Heating:Central
- Master:14x13
- Bedroom 2:12x13
- Bedroom 3:12x13
- Dining Room:11x13
- Kitchen:12x13
Architecture
- Bedrooms:3
- Bathrooms:2
- Year Built:1947
- Stories:1
- Style:One Story
- Roof:Composition
- Parking:None/Not Applicable
Property Features
- Neighborhood Amenities:None
- Water/Sewer:Water System
Tax and Financial Info
- Proposed Terms:Conventional, FHA, VA, TX Vet, Cash, USDA, Other
- Total Tax:9572.78
3 BD | 2 BA | 1,504 SqFt
© 2025 Lone Star Real Estate. All rights reserved. The data relating to real estate for sale on this web site comes in part from the Internet Data Exchange Program of Lone Star Real Estate. Information provided is for viewer's personal, non-commercial use and may not be used for any purpose other than to identify prospective properties the viewer may be interested in purchasing. Information provided is deemed reliable but not guaranteed. Listing Courtesy of Veronica De Leon with JB Goodwin, REALTORS.

