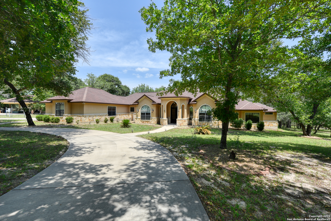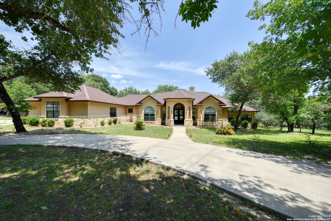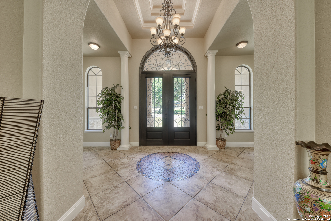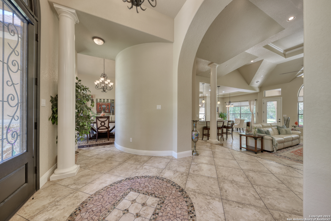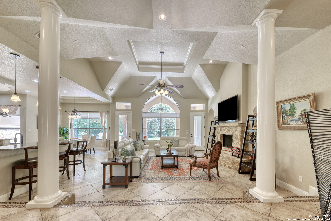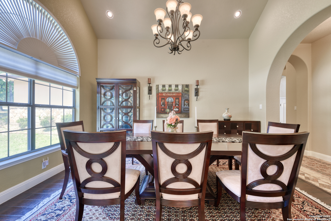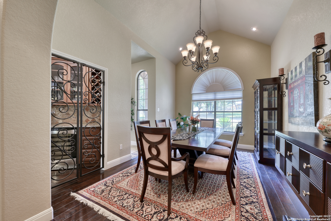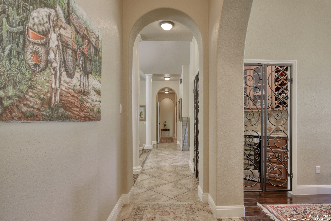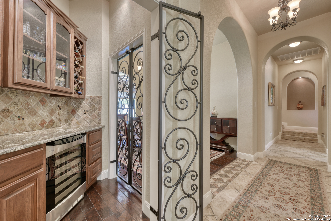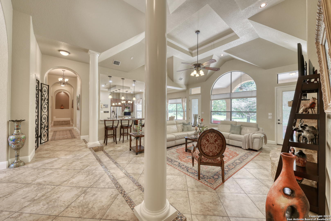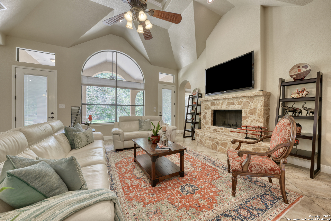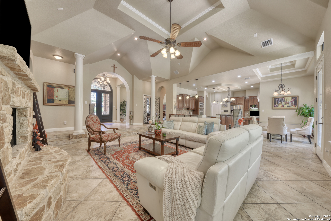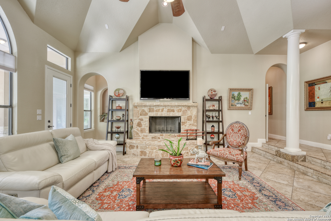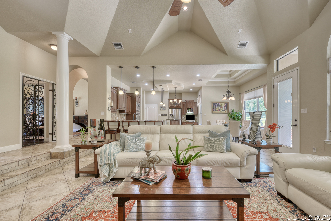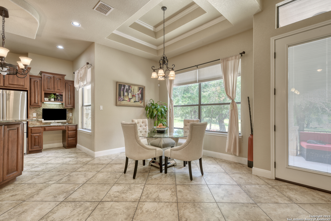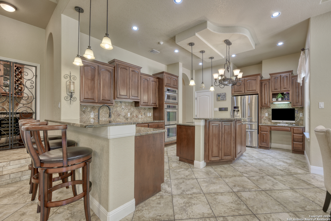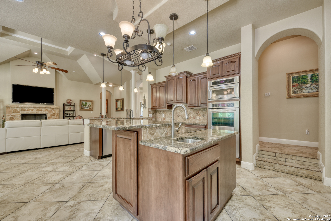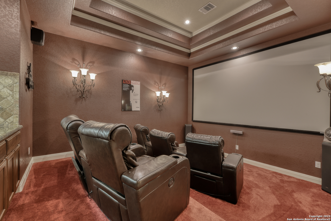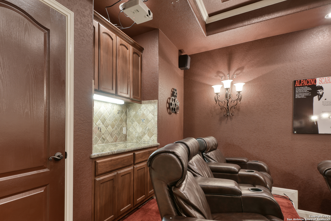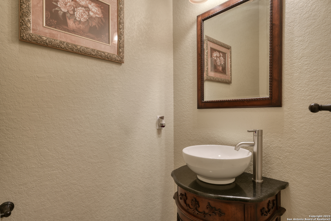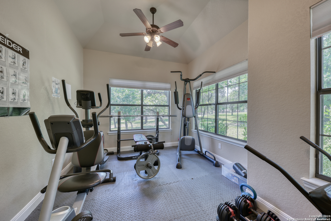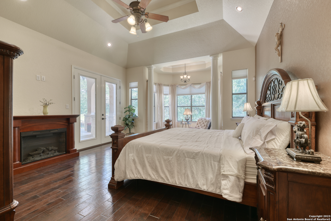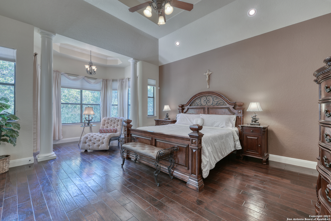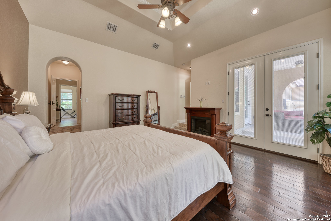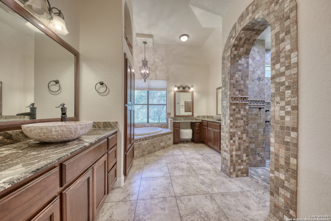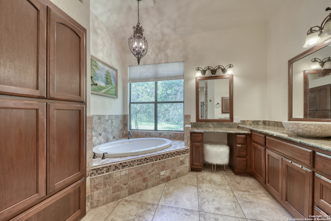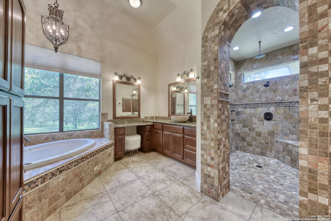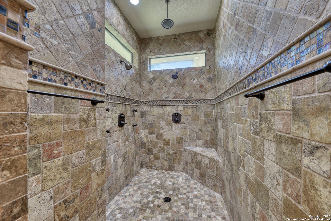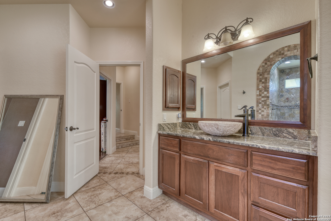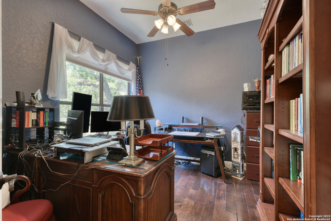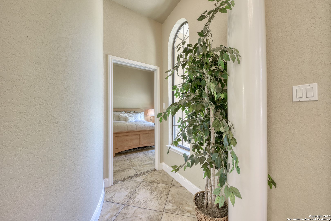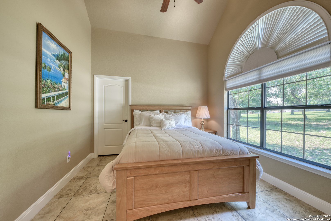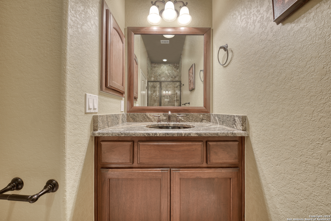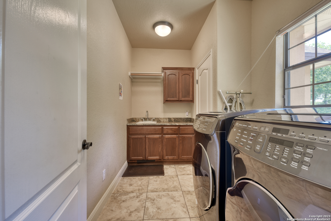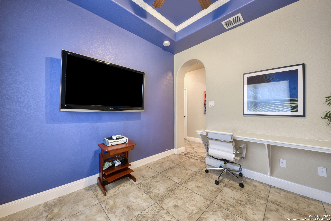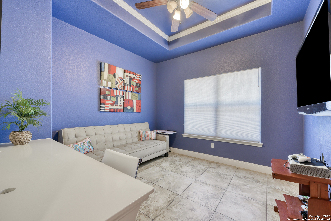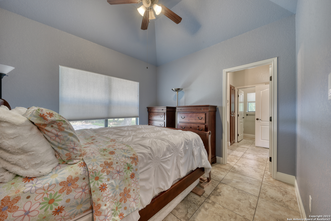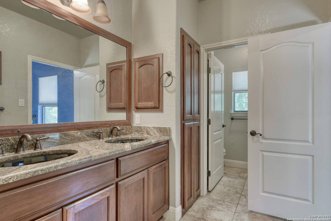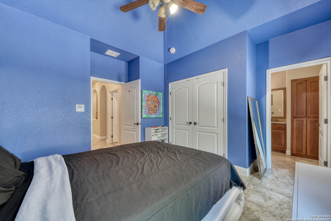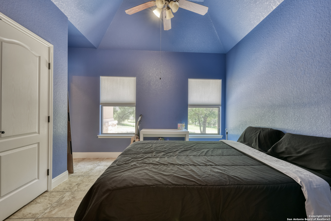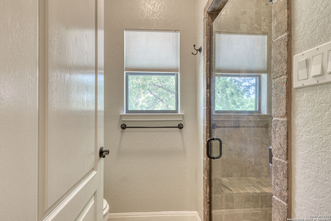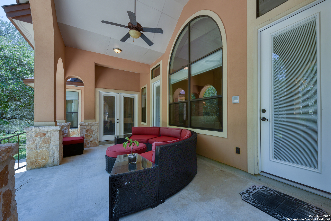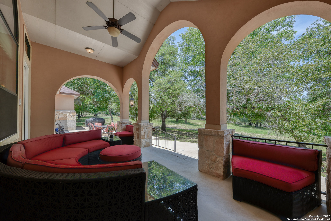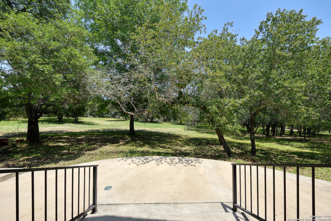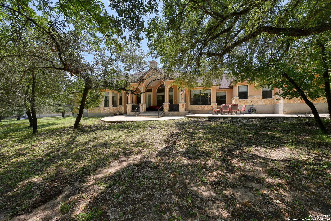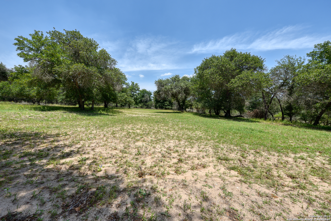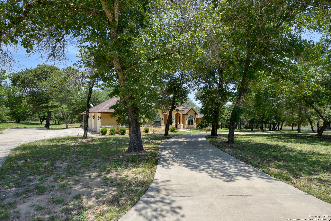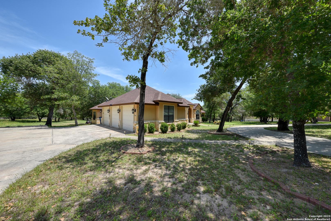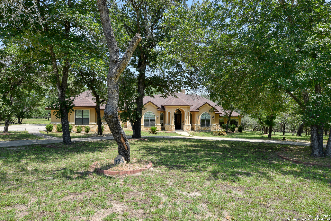Property Details
Cover Pt
Adkins, TX 78101
$840,000
4 BD | 4 BA |
Property Description
Beautiful 3882 square ft home on 2.78 acres at the end of a quiet cul de sac. Eden Crossing is a serene setting in a tranquil neighborhood. This home has amazing natural light and an open floor plan. Many amenities include granite counters, two ovens, large master retreat with spacious bathing accommodations. Great media room, beautiful dining room, and family-friendly kitchen. The sprawling property has many large oak trees to enjoy. Spend your summer evenings on the lovely backyard covered patio. Bring your family to this truly amazing home, it will impress with its unique features!
-
Type: Residential Property
-
Year Built: 2011
-
Cooling: Two Central
-
Heating: Central
-
Lot Size: 2.78 Acres
Property Details
- Status:Available
- Type:Residential Property
- MLS #:1685607
- Year Built:2011
- Sq. Feet:3,882
Community Information
- Address:124 Cover Pt Adkins, TX 78101
- County:Wilson
- City:Adkins
- Subdivision:EDEN CROSSING / WILSON
- Zip Code:78101
School Information
- School System:La Vernia Isd.
- High School:La Vernia
- Middle School:La Vernia
- Elementary School:La Vernia
Features / Amenities
- Total Sq. Ft.:3,882
- Interior Features:Three Living Area, Separate Dining Room, Two Eating Areas, Island Kitchen, Breakfast Bar, Walk-In Pantry, Study/Library, Media Room, Utility Room Inside, 1st Floor Lvl/No Steps, High Ceilings, Open Floor Plan, Pull Down Storage, High Speed Internet, All Bedrooms Downstairs, Laundry Main Level, Laundry Room, Telephone, Walk in Closets
- Fireplace(s): Family Room
- Floor:Carpeting, Ceramic Tile, Laminate
- Inclusions:Ceiling Fans, Chandelier, Washer Connection, Dryer Connection, Built-In Oven, Self-Cleaning Oven
- Master Bath Features:Tub/Shower Separate, Separate Vanity, Garden Tub
- Exterior Features:Patio Slab, Covered Patio, Sprinkler System, Double Pane Windows, Mature Trees
- Cooling:Two Central
- Heating Fuel:Electric
- Heating:Central
- Master:16x16
- Bedroom 2:11x11
- Bedroom 3:11x11
- Bedroom 4:11x11
- Dining Room:14x9
- Kitchen:16x15
- Office/Study:14x12
Architecture
- Bedrooms:4
- Bathrooms:4
- Year Built:2011
- Stories:1
- Style:One Story, Traditional
- Roof:Composition
- Foundation:Slab
- Parking:Three Car Garage
Property Features
- Neighborhood Amenities:None
- Water/Sewer:Water System, Aerobic Septic
Tax and Financial Info
- Proposed Terms:Conventional, FHA, VA, Cash
- Total Tax:11343
4 BD | 4 BA | 3,882 SqFt
© 2024 Lone Star Real Estate. All rights reserved. The data relating to real estate for sale on this web site comes in part from the Internet Data Exchange Program of Lone Star Real Estate. Information provided is for viewer's personal, non-commercial use and may not be used for any purpose other than to identify prospective properties the viewer may be interested in purchasing. Information provided is deemed reliable but not guaranteed. Listing Courtesy of Theodora Kaufmann with Kuper Sotheby's Int'l Realty.

