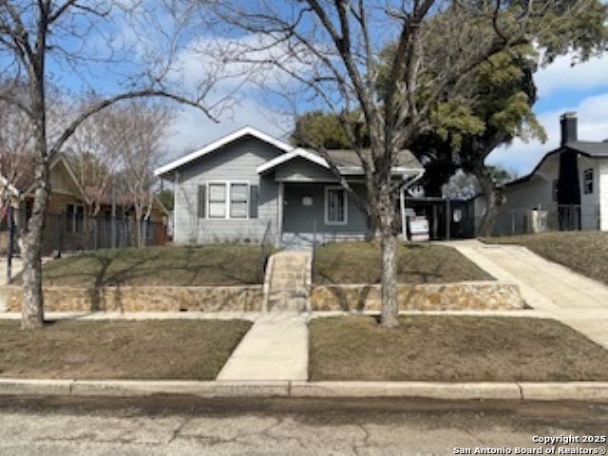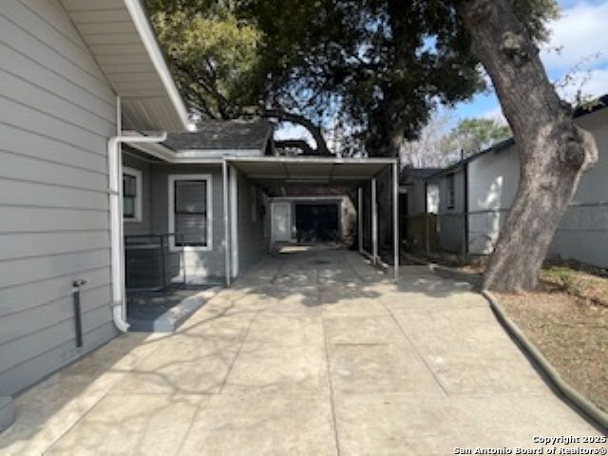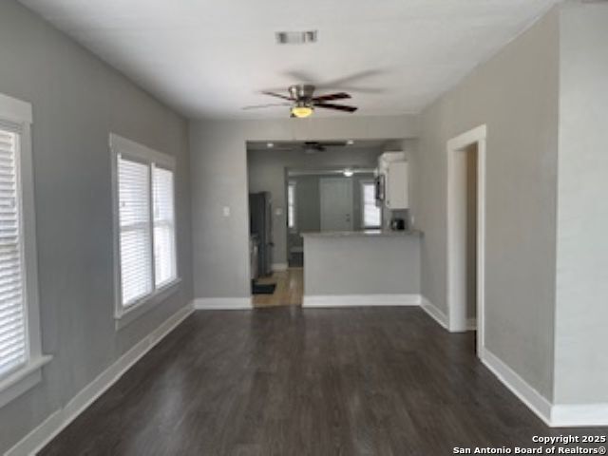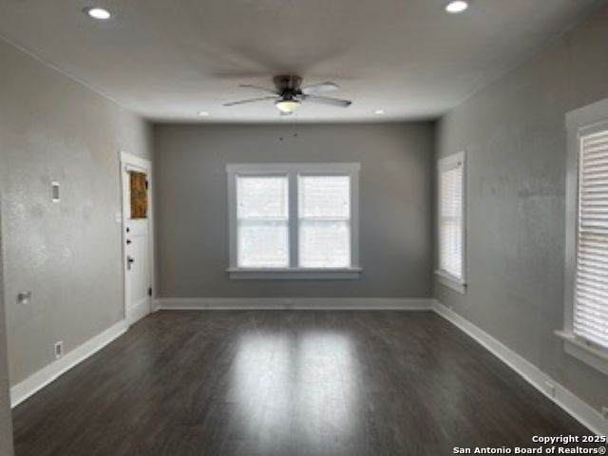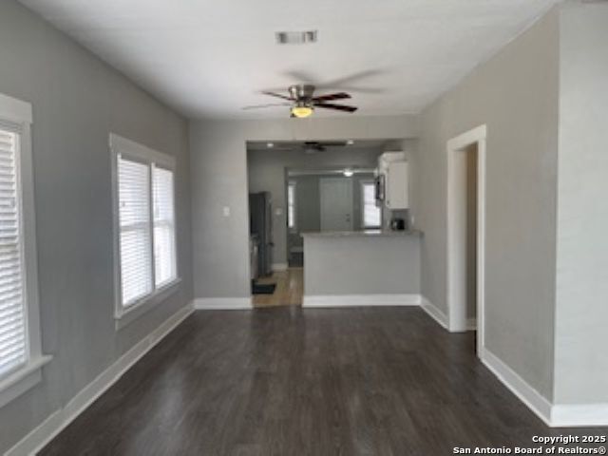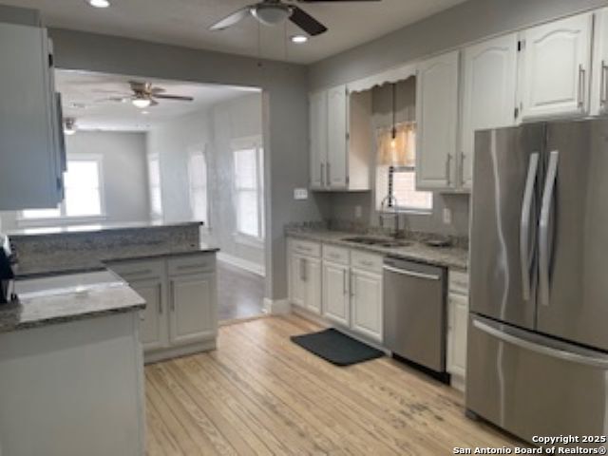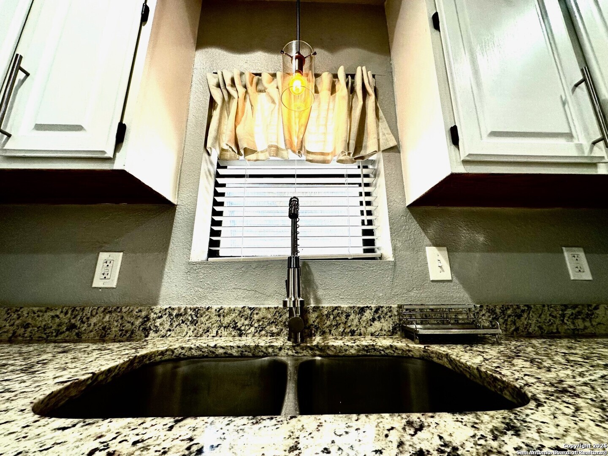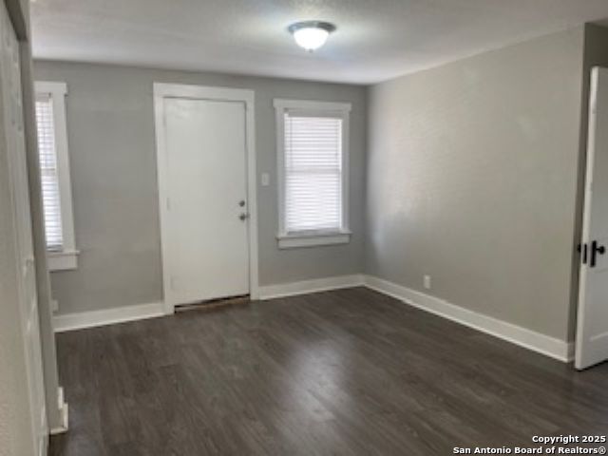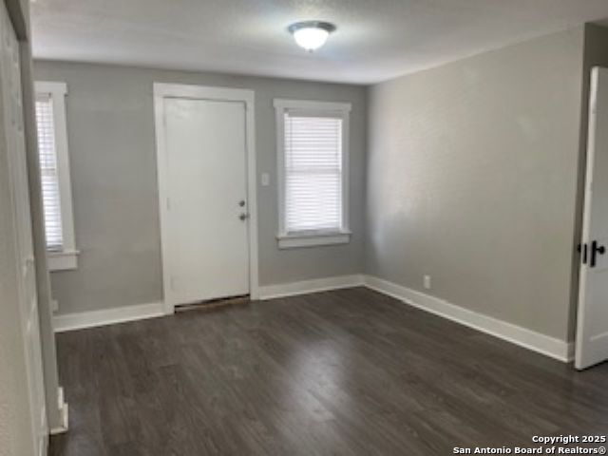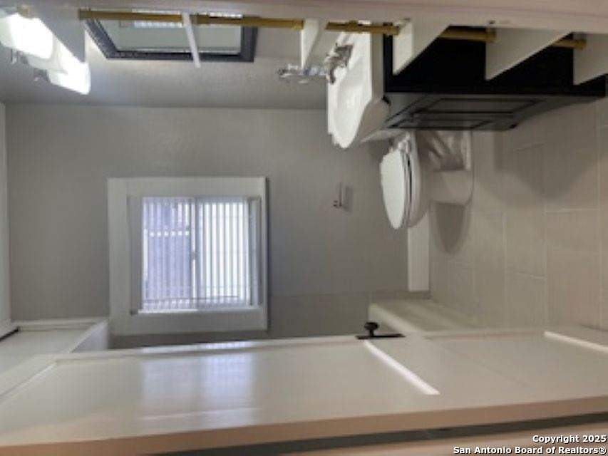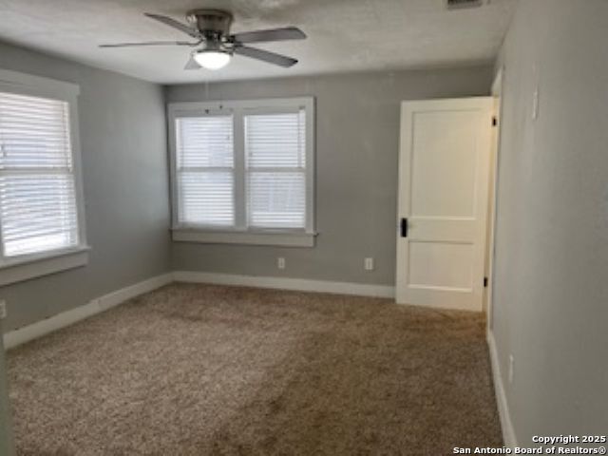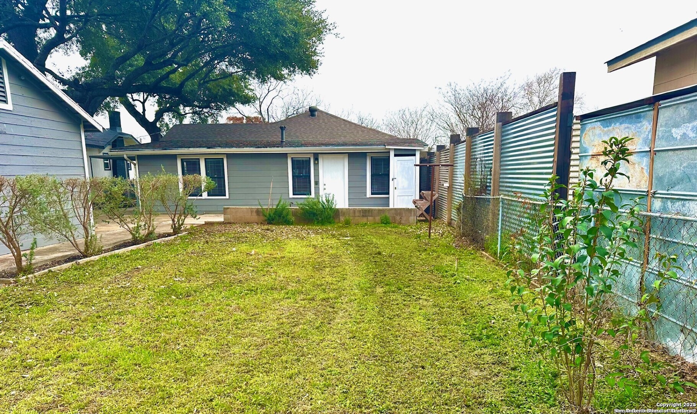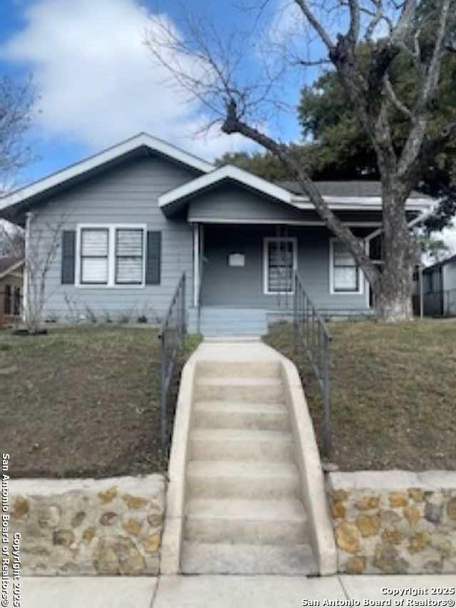Property Details
Kayton
San Antonio, TX 78210
$209,900
3 BD | 2 BA |
Property Description
**Motivated Seller** ** This home qualifies for down payment assistance**and Mortgage Tax Credit** This beautifully renovated Craftsman home, located near the heart of Downtown, seamlessly blends the charm of 1923 with modern amenities. The open concept living and dining area is bathed in natural light, creating a welcoming space for both relaxation and entertainment. The updated kitchen boasts a breakfast bar, granite countertops, and sleek stainless-steel appliances-perfect for culinary creations. With three generously sized bedrooms, this home offers a sense of spaciousness that's hard to find in newer constructions. Both bathrooms have been thoughtfully renovated, with the master bath featuring a luxurious walk-in shower. The private backyard is an ideal space for outdoor entertaining or parking, while the 400 sqft detached garage offers versatile potential-it could easily be transformed into a workshop or renovated into a mother-in-law suite. Don't miss your chance to view this exceptional home-schedule your showing today! This beauty will not last long so come out and take a look today!
-
Type: Residential Property
-
Year Built: 1923
-
Cooling: One Central
-
Heating: Central
-
Lot Size: 0.17 Acres
Property Details
- Status:Available
- Type:Residential Property
- MLS #:1866398
- Year Built:1923
- Sq. Feet:1,474
Community Information
- Address:1239 Kayton San Antonio, TX 78210
- County:Bexar
- City:San Antonio
- Subdivision:HIGHLAND PARK
- Zip Code:78210
School Information
- School System:San Antonio I.S.D.
- High School:Highlands
- Middle School:Poe
- Elementary School:Highland Park
Features / Amenities
- Total Sq. Ft.:1,474
- Interior Features:One Living Area
- Fireplace(s): Not Applicable
- Floor:Carpeting, Wood, Vinyl
- Inclusions:Ceiling Fans, Washer Connection, Dryer Connection, Stove/Range
- Master Bath Features:Shower Only
- Exterior Features:Patio Slab, Storage Building/Shed, Mature Trees
- Cooling:One Central
- Heating Fuel:Electric
- Heating:Central
- Master:20x20
- Bedroom 2:10x10
- Bedroom 3:10x10
- Dining Room:11x11
- Kitchen:10x10
Architecture
- Bedrooms:3
- Bathrooms:2
- Year Built:1923
- Stories:1
- Style:One Story
- Roof:Composition
- Parking:Detached
Property Features
- Lot Dimensions:50X150
- Neighborhood Amenities:None
- Water/Sewer:Water System, Sewer System
Tax and Financial Info
- Proposed Terms:Conventional, FHA, VA, TX Vet, Cash
- Total Tax:5587.93
3 BD | 2 BA | 1,474 SqFt
© 2025 Lone Star Real Estate. All rights reserved. The data relating to real estate for sale on this web site comes in part from the Internet Data Exchange Program of Lone Star Real Estate. Information provided is for viewer's personal, non-commercial use and may not be used for any purpose other than to identify prospective properties the viewer may be interested in purchasing. Information provided is deemed reliable but not guaranteed. Listing Courtesy of Jacqueline Saldana with San Antonio's Finest Realty.

