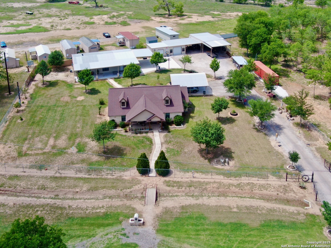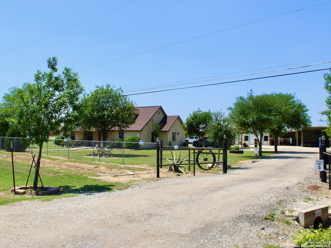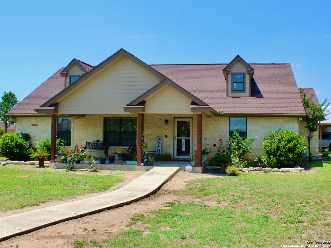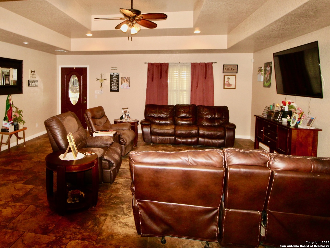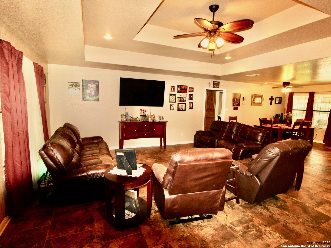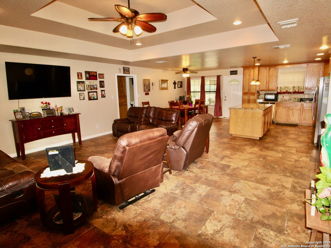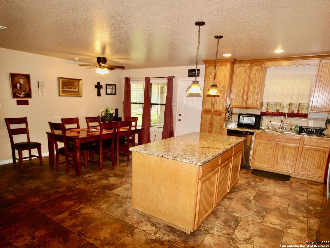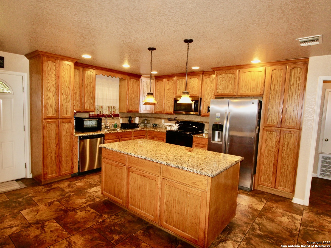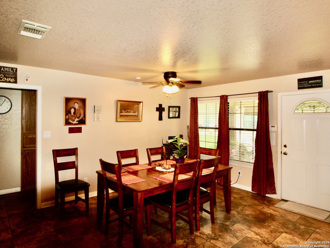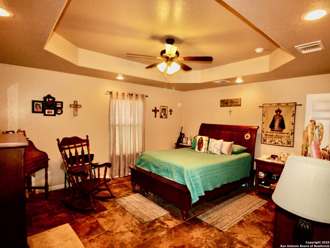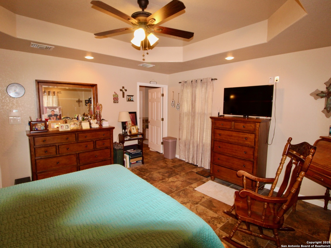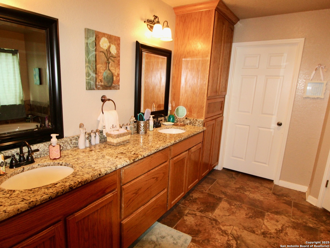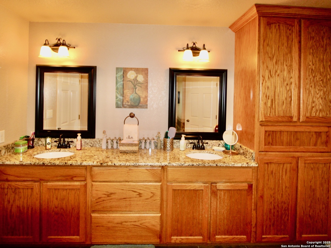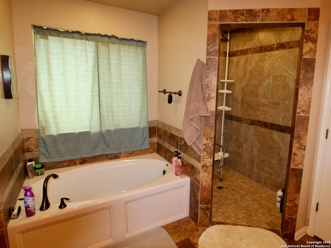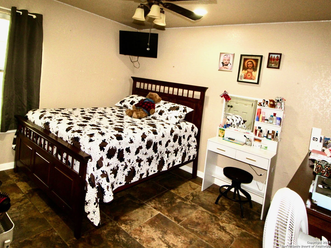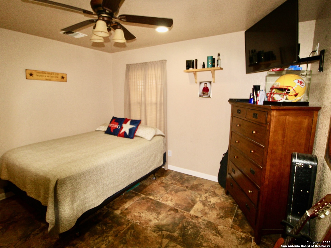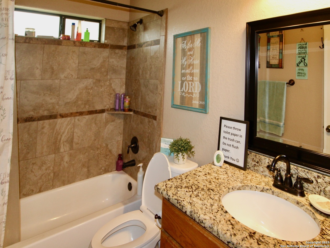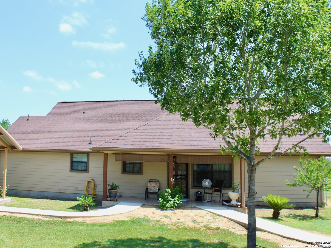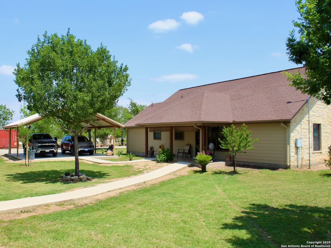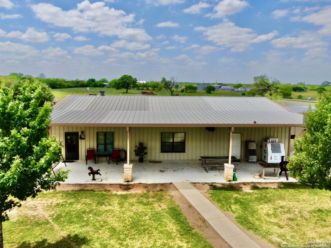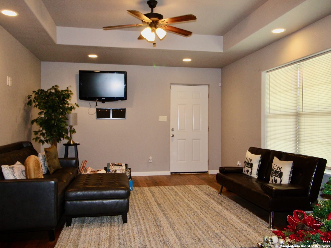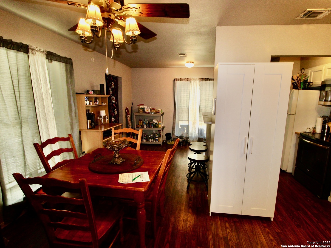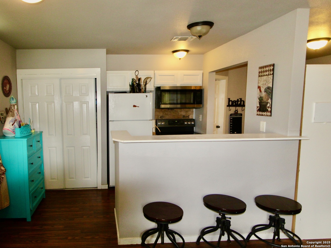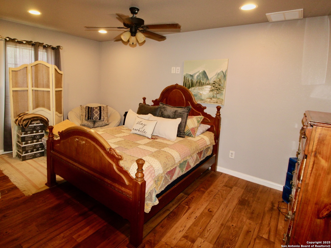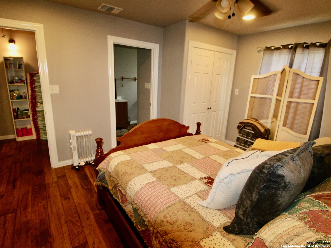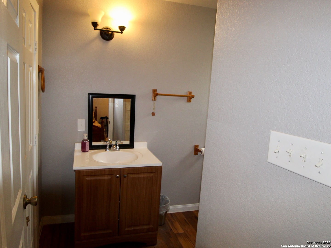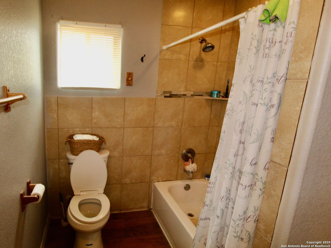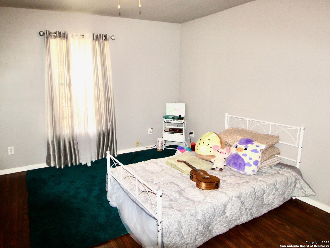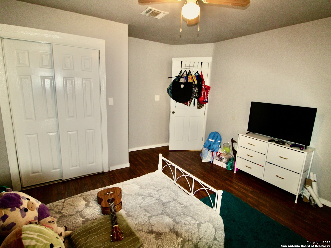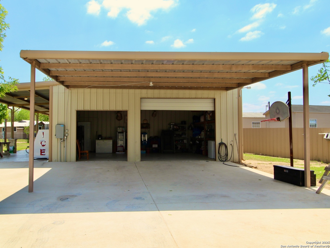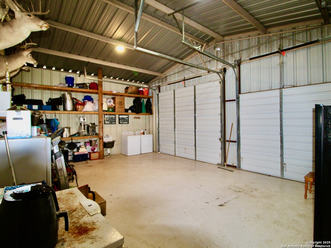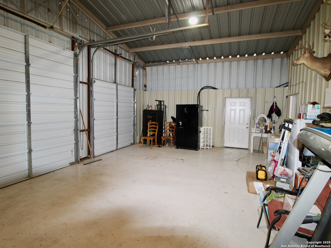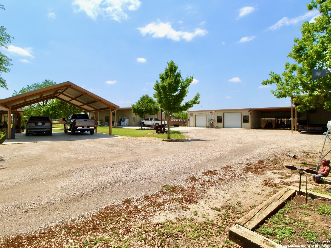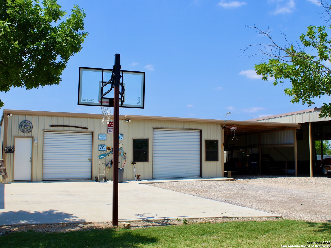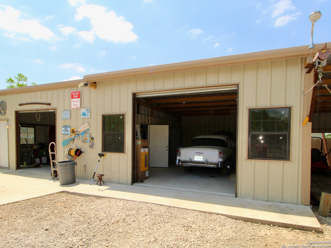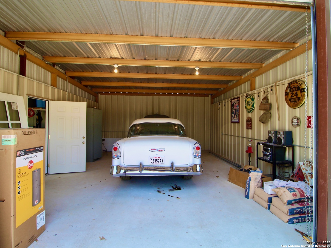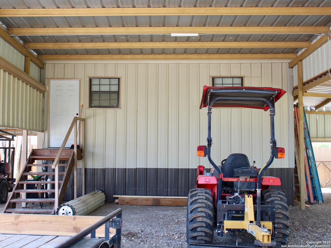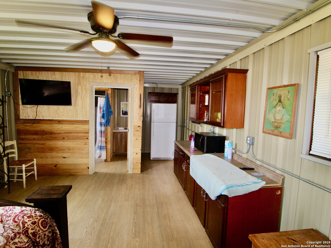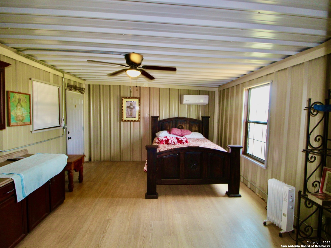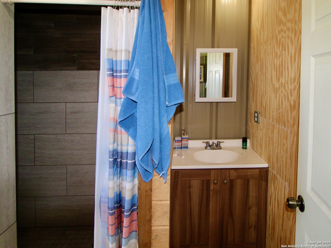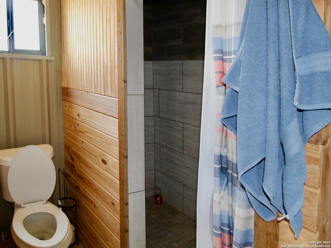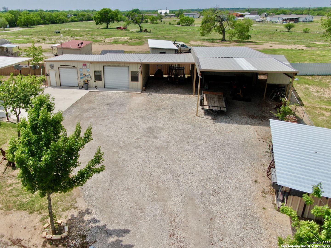Property Details
Rudolph Rd Unit 3
Atascosa, TX 78002
$625,000
3 BD | 2 BA |
Property Description
So many options with this versatile property! Well-maintained 3BD/2BTH home on 1 acre with 1,770 sq. ft. of living space and a functional open floor plan. All-tile flooring throughout, high ceilings in the living room, and an island kitchen with granite countertops and separate dining area. The primary suite features a dual vanity, walk-in shower, and separate soaking tub. Enjoy scenic country views from both the front and back covered patios. Concrete walkways lead to a double carport and multiple outbuildings, including: - A separate 2BD/1BTH living space with full kitchen, living and dining areas, covered front porch, and attached workshop with 2 bay doors and a large carport. - An additional shop with bay door, exterior covering, and interior studio apartment with dry kitchen and full bath. Perfect for multigenerational living, rental income, or home business. Pride of ownership is evident throughout-this unique property offers space, flexibility, and opportunity!
-
Type: Residential Property
-
Year Built: 2014
-
Cooling: One Central
-
Heating: Central
-
Lot Size: 1 Acre
Property Details
- Status:Available
- Type:Residential Property
- MLS #:1861090
- Year Built:2014
- Sq. Feet:1,770
Community Information
- Address:12365 Rudolph Rd Unit 3 Atascosa, TX 78002
- County:Bexar
- City:Atascosa
- Subdivision:N/A
- Zip Code:78002
School Information
- School System:Southwest I.S.D.
- High School:Southwest
- Middle School:Mc Nair
- Elementary School:Elm Creek
Features / Amenities
- Total Sq. Ft.:1,770
- Interior Features:One Living Area, Separate Dining Room, Island Kitchen, Utility Room Inside, Secondary Bedroom Down, 1st Floor Lvl/No Steps, High Ceilings, Open Floor Plan, Laundry Main Level, Laundry Room, Walk in Closets
- Fireplace(s): Not Applicable
- Floor:Ceramic Tile
- Inclusions:Ceiling Fans, Washer Connection, Dryer Connection, Microwave Oven, Stove/Range, Dishwasher, Ice Maker Connection, Electric Water Heater, Solid Counter Tops
- Master Bath Features:Tub/Shower Separate, Double Vanity
- Cooling:One Central
- Heating Fuel:Electric
- Heating:Central
- Master:14x15
- Bedroom 2:11x11
- Bedroom 3:11x11
- Dining Room:10x14
- Kitchen:13x14
Architecture
- Bedrooms:3
- Bathrooms:2
- Year Built:2014
- Stories:1
- Style:Ranch
- Roof:Composition
- Foundation:Slab
- Parking:None/Not Applicable
Property Features
- Neighborhood Amenities:None
- Water/Sewer:Water System, Septic
Tax and Financial Info
- Proposed Terms:Conventional, FHA, VA, Cash
- Total Tax:7170.54
3 BD | 2 BA | 1,770 SqFt
© 2025 Lone Star Real Estate. All rights reserved. The data relating to real estate for sale on this web site comes in part from the Internet Data Exchange Program of Lone Star Real Estate. Information provided is for viewer's personal, non-commercial use and may not be used for any purpose other than to identify prospective properties the viewer may be interested in purchasing. Information provided is deemed reliable but not guaranteed. Listing Courtesy of Bradley Boyd with Brush Country Real Estate.

