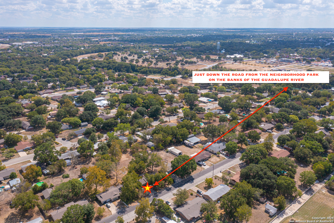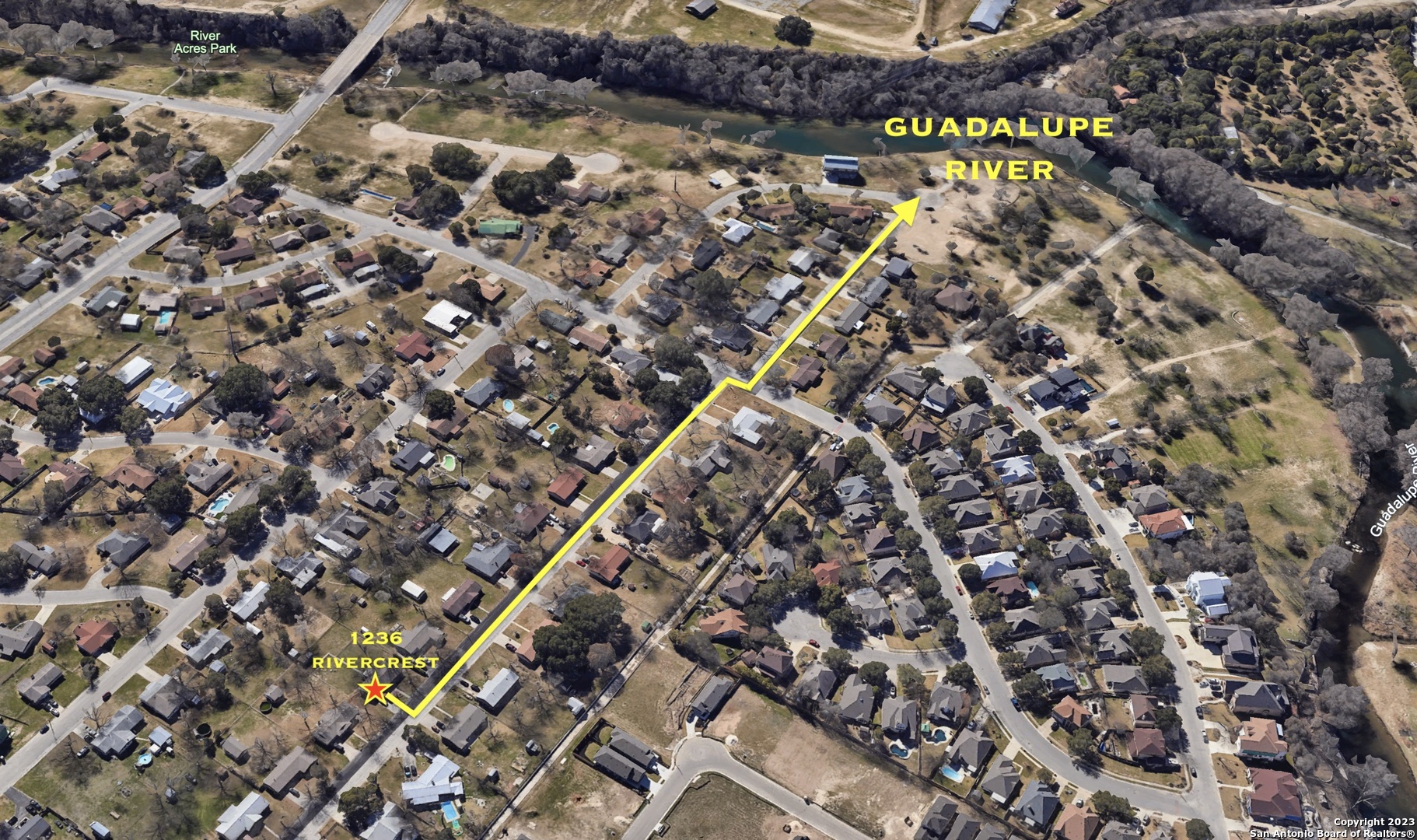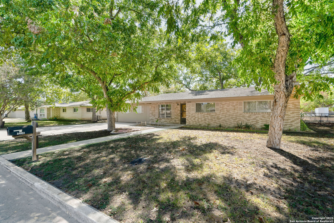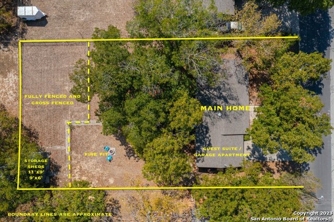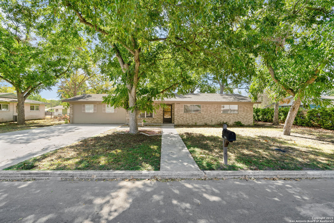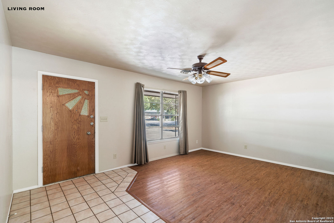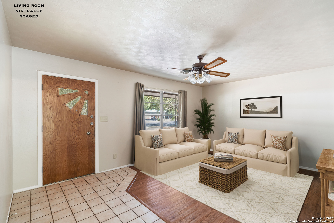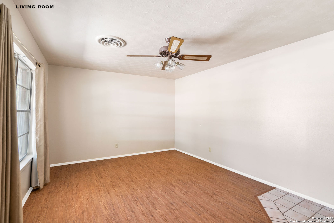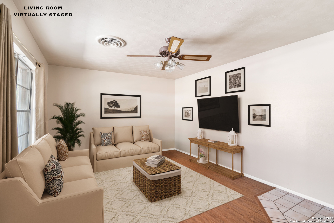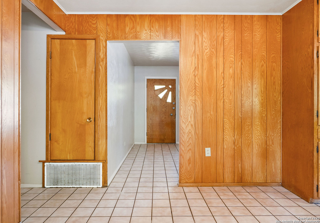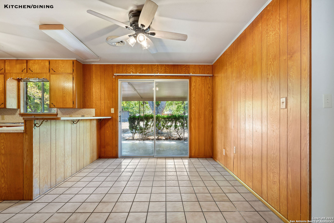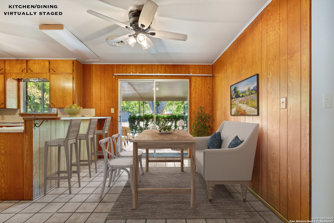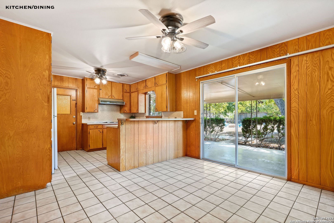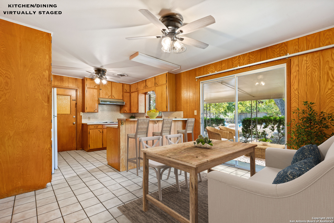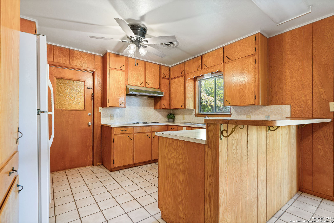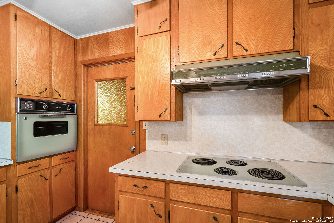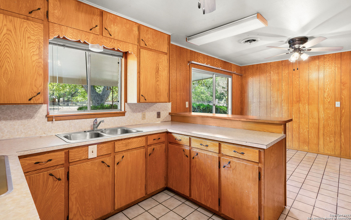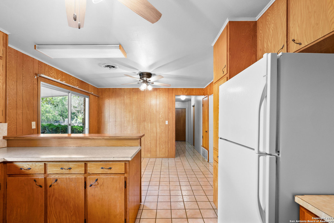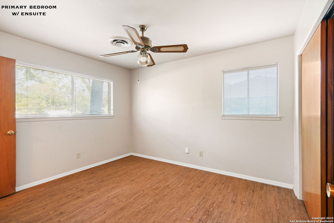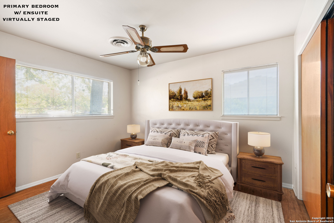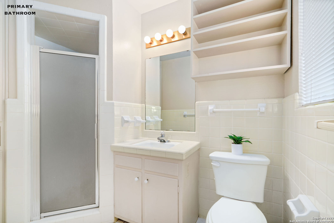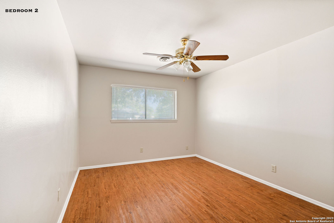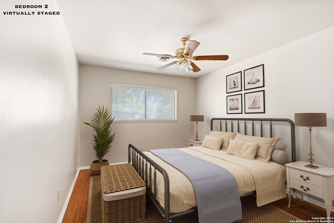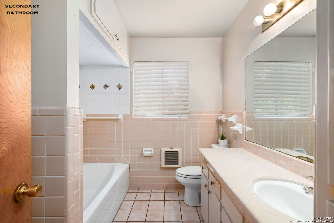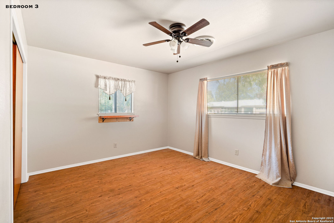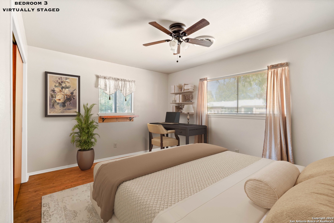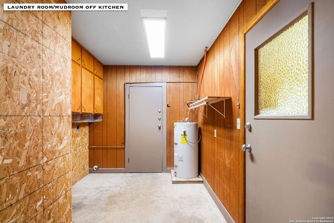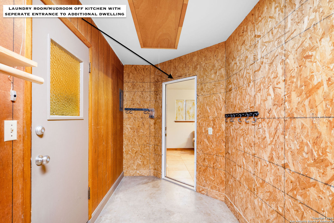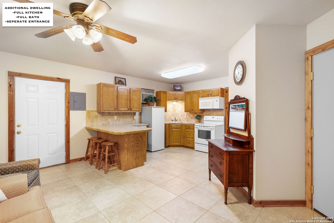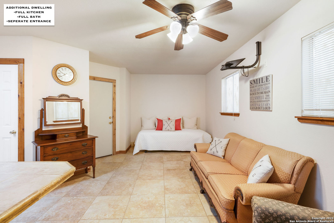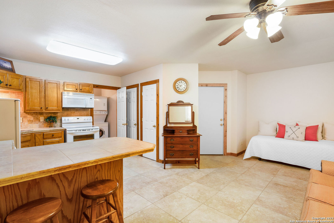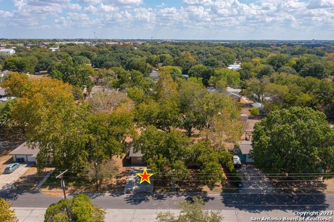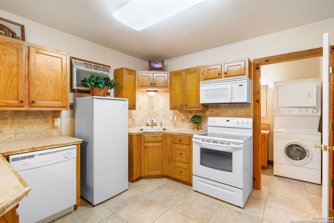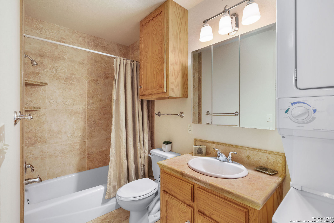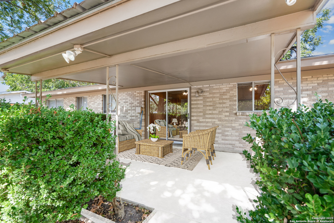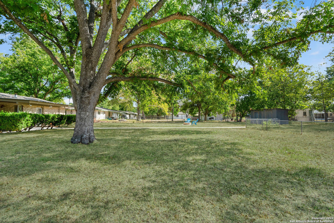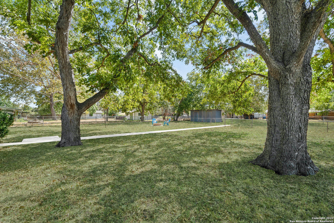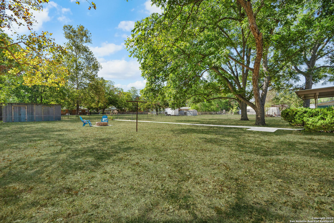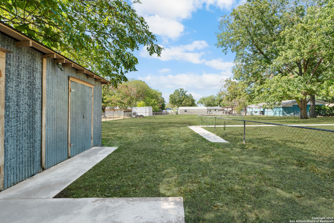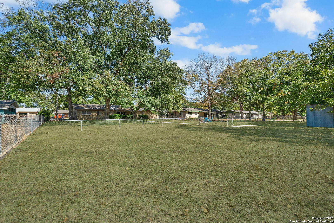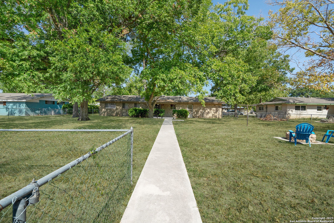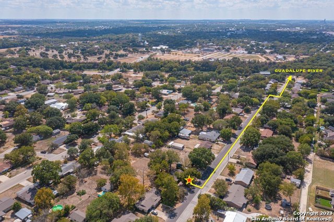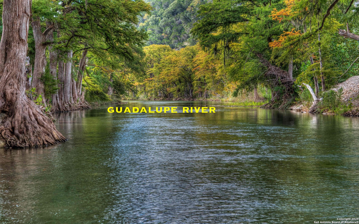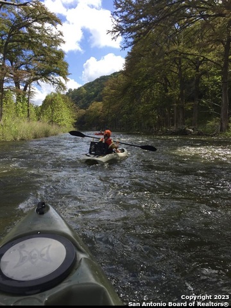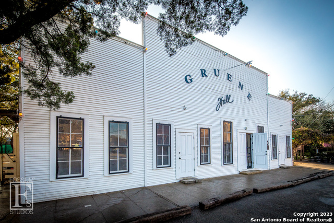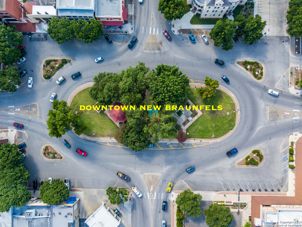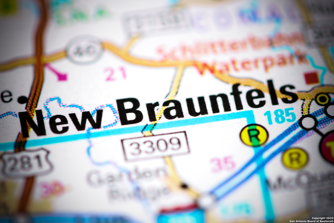Property Details
Rivercrest Dr
New Braunfels, TX 78130
$374,000
3 BD | 2 BA |
Property Description
Nestled inside the loop, this cute ranch style home in established Rivercrest Heights sits on almost 1/2 acre and is just up the street from the neighborhood park on the banks of the Guadalupe River...truly PRIME LOCATION IN NEW BRAUNFELS. This home (owned by one family) has 3 bedrooms,2 bathrooms, living room, kitchen open to dining, laundry/mud room and converted garage offering an additional 20'x 18' dwelling with full kitchen and sperate entrance. Whether you are looking for multi-generational living, the opportunity to have an income producing property, or a separate office/gameroom/flexspace.... this will check all the boxes. Additionally, the property is fully fenced/cross fenced, has towering mature trees, a covered patio, fire pit and two storage sheds 11'x9' and 9'x6'. Minutes to Historic Gruene, Schlitterbahn, downtown New Braunfels, library, fair grounds and much more! Come see this home today.
-
Type: Residential Property
-
Year Built: 1966
-
Cooling: One Central,One Window/Wall
-
Heating: Central
-
Lot Size: 0.41 Acres
Property Details
- Status:Available
- Type:Residential Property
- MLS #:1723486
- Year Built:1966
- Sq. Feet:1,252
Community Information
- Address:1236 Rivercrest Dr New Braunfels, TX 78130
- County:Comal
- City:New Braunfels
- Subdivision:Rivercresst Heights
- Zip Code:78130
School Information
- School System:Comal
- High School:Canyon
- Middle School:Church Hill
- Elementary School:Goodwin Frazier
Features / Amenities
- Total Sq. Ft.:1,252
- Interior Features:One Living Area, Eat-In Kitchen
- Fireplace(s): Not Applicable
- Floor:Ceramic Tile, Wood
- Inclusions:Ceiling Fans, Washer Connection, Dryer Connection
- Master Bath Features:Shower Only
- Exterior Features:Covered Patio, Chain Link Fence, Sprinkler System, Mature Trees
- Cooling:One Central, One Window/Wall
- Heating Fuel:Electric
- Heating:Central
- Master:10x12
- Bedroom 2:14x11
- Bedroom 3:13x10
- Dining Room:9x8
- Kitchen:10x10
Architecture
- Bedrooms:3
- Bathrooms:2
- Year Built:1966
- Stories:1
- Style:One Story, Ranch, Traditional
- Roof:Composition
- Foundation:Slab
- Parking:None/Not Applicable
Property Features
- Neighborhood Amenities:Park/Playground, None
- Water/Sewer:City
Tax and Financial Info
- Proposed Terms:Conventional, FHA, Cash
- Total Tax:6227.78
3 BD | 2 BA | 1,252 SqFt
© 2025 Lone Star Real Estate. All rights reserved. The data relating to real estate for sale on this web site comes in part from the Internet Data Exchange Program of Lone Star Real Estate. Information provided is for viewer's personal, non-commercial use and may not be used for any purpose other than to identify prospective properties the viewer may be interested in purchasing. Information provided is deemed reliable but not guaranteed. Listing Courtesy of Heather Trevilion with BHHS Don Johnson REALTORS - NB.

