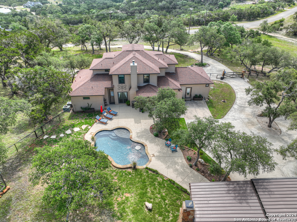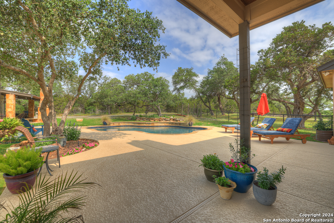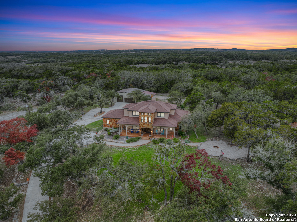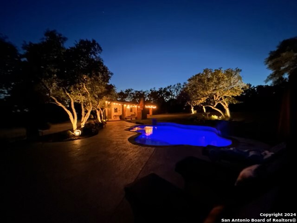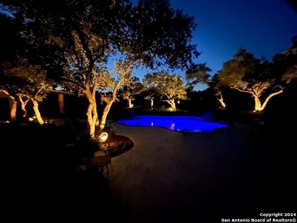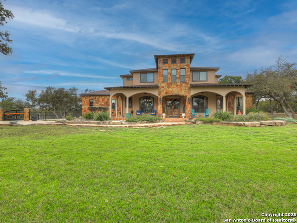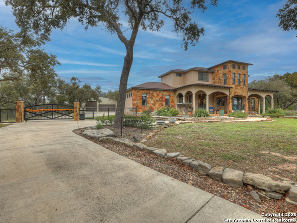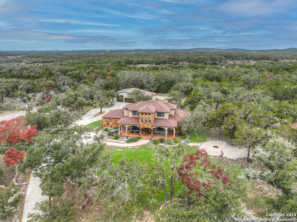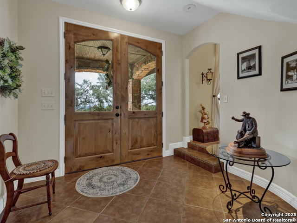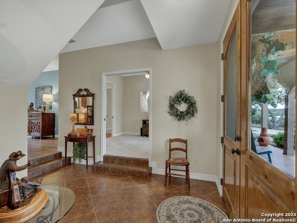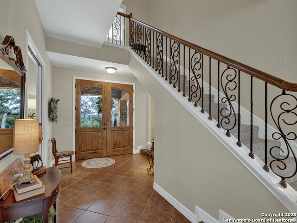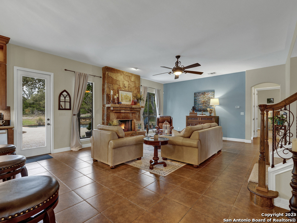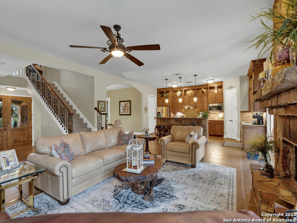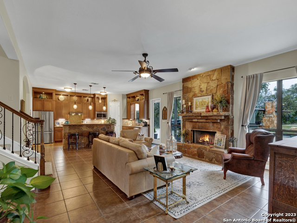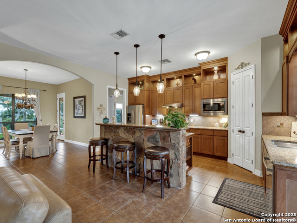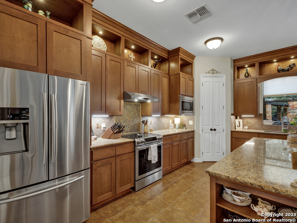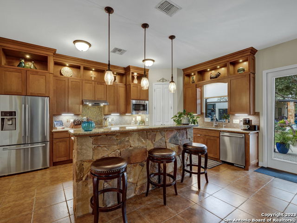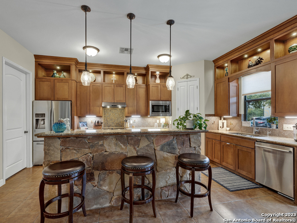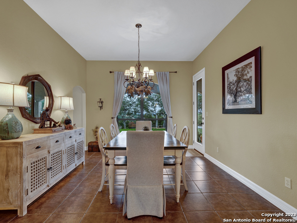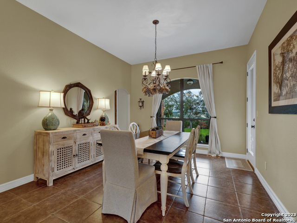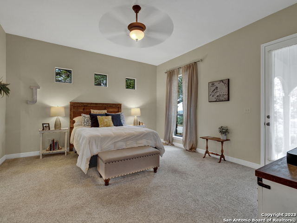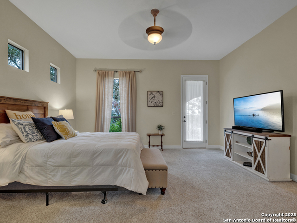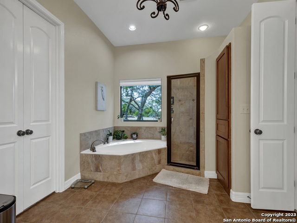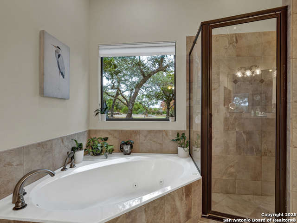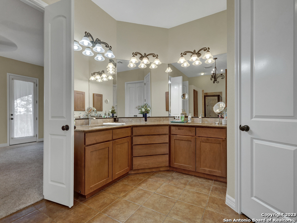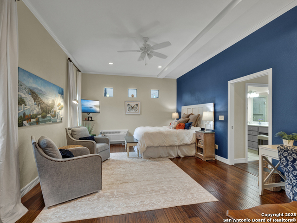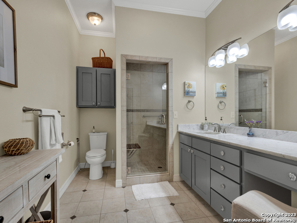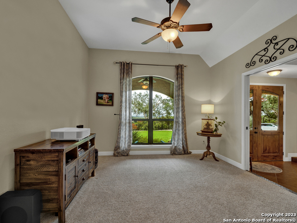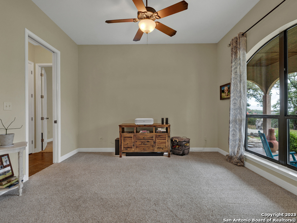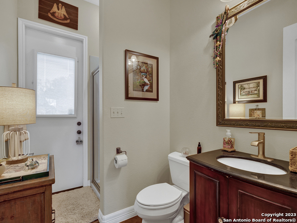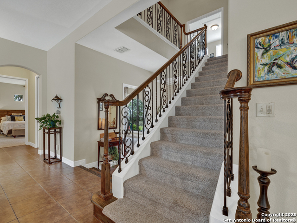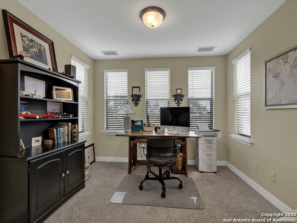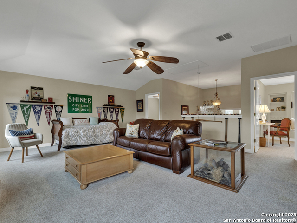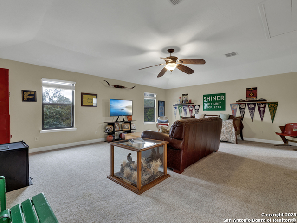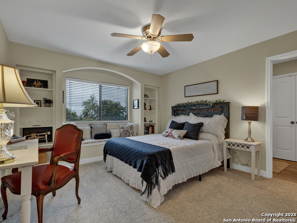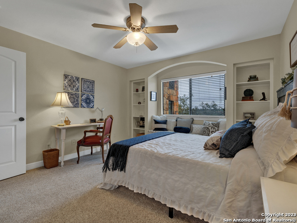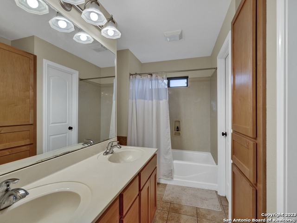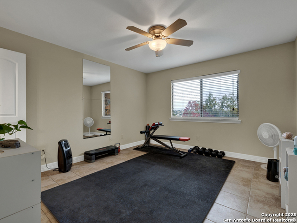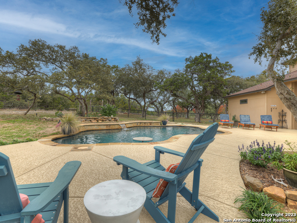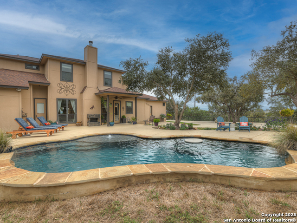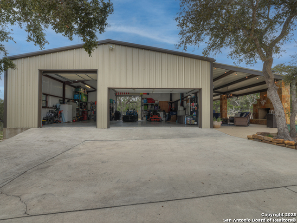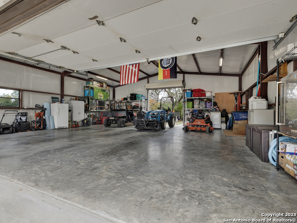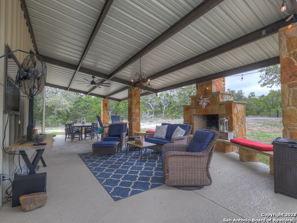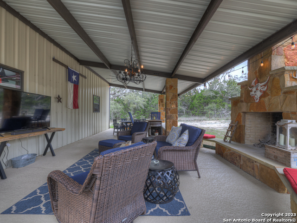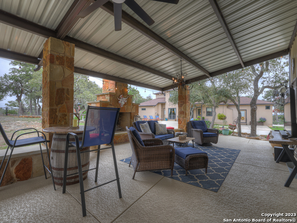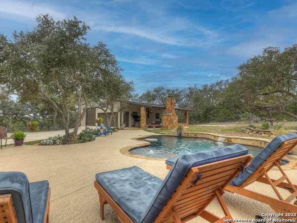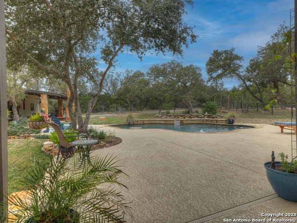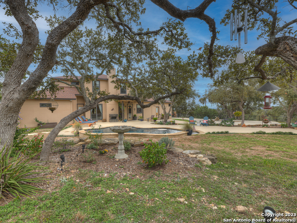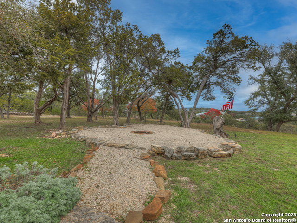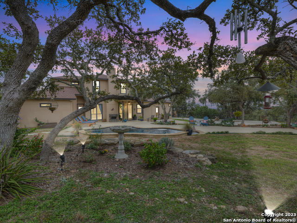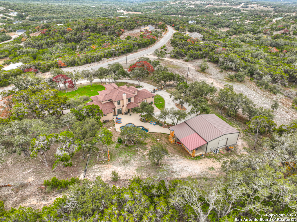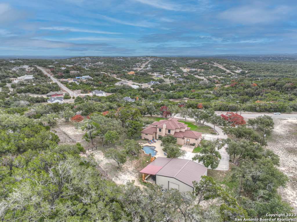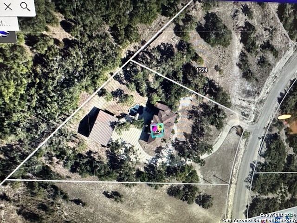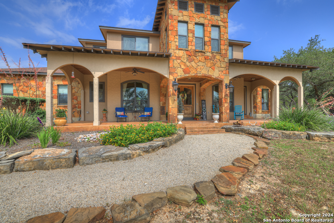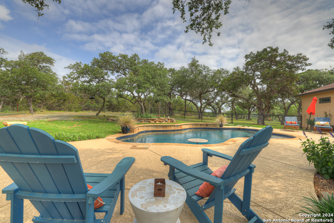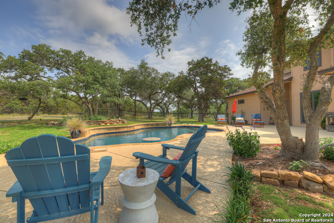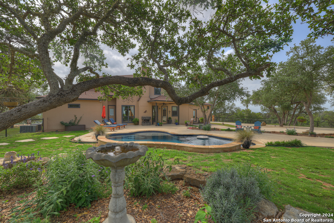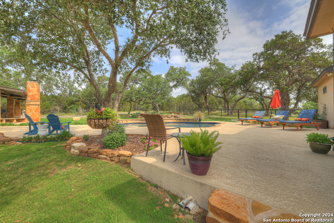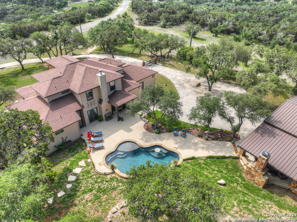Property Details
Primrose Path
Canyon Lake, TX 78133
$984,500
4 BD | 5 BA |
Property Description
PRIVACY IS WHAT IT'S ABOUT!!! Discover the charm of this 2-story, 4-bed, 5-bath home on a private 1.62-acre lot backing up to a serene ranch. Upon entering, you're greeted by an inviting foyer that opens into a meticulously designed floor plan. The main level boasts dual primary suites, which provide comfort and convenience. Each primary suite features a spacious bathroom with modern amenities and generous closet space. The layout also includes a dedicated office, perfect for those who work remotely, and flexible rooms that can be customized to suit your lifestyle-whether it's a home gym, a craft room, or a quiet reading nook. Outside, enjoy a beautiful inground pool, a covered patio with an outdoor fireplace, and a spacious garage/shop with boat/RV parking. This residence seamlessly blends comfort and functionality with the tranquility of a private, expansive lot. Add another 1.34 acres with the lot to the right of the home and have almost 3 acres!!! Welcome to a home that embraces both serenity and practicality. PRICE ADJUSTED AND READY FOR THIS TO BE YOURS!!!!!
-
Type: Residential Property
-
Year Built: 2007
-
Cooling: Two Central,One Window/Wall,Heat Pump
-
Heating: Heat Pump
-
Lot Size: 1.62 Acres
Property Details
- Status:Available
- Type:Residential Property
- MLS #:1745924
- Year Built:2007
- Sq. Feet:4,068
Community Information
- Address:1236 Primrose Path Canyon Lake, TX 78133
- County:Comal
- City:Canyon Lake
- Subdivision:SUMMIT NORTH PH 5
- Zip Code:78133
School Information
- School System:Comal
- High School:Canyon Lake
- Middle School:Mountain Valley
- Elementary School:Rebecca Creek
Features / Amenities
- Total Sq. Ft.:4,068
- Interior Features:Two Living Area, Separate Dining Room, Breakfast Bar, Study/Library, Game Room, Shop, Utility Room Inside, Converted Garage, High Ceilings, Open Floor Plan, Pull Down Storage, Cable TV Available, High Speed Internet, Laundry Main Level, Laundry Room, Walk in Closets, Attic - Pull Down Stairs
- Fireplace(s): Living Room, Other
- Floor:Carpeting, Ceramic Tile, Slate
- Inclusions:Ceiling Fans, Chandelier, Washer Connection, Dryer Connection, Cook Top, Self-Cleaning Oven, Microwave Oven, Disposal, Dishwasher, Water Softener (owned), Vent Fan, Smoke Alarm, Security System (Owned), Electric Water Heater, Garage Door Opener, Plumb for Water Softener, Smooth Cooktop, Solid Counter Tops, Custom Cabinets, Carbon Monoxide Detector, 2+ Water Heater Units, Private Garbage Service
- Exterior Features:Patio Slab, Covered Patio, Wrought Iron Fence, Double Pane Windows, Mature Trees
- Cooling:Two Central, One Window/Wall, Heat Pump
- Heating Fuel:Electric
- Heating:Heat Pump
- Master:15x16
- Bedroom 2:12x13
- Bedroom 3:12x13
- Dining Room:12x12
- Family Room:23x18
- Kitchen:12x18
- Office/Study:12x13
Architecture
- Bedrooms:4
- Bathrooms:5
- Year Built:2007
- Stories:2
- Style:Two Story, Mediterranean
- Roof:Composition
- Foundation:Slab
- Parking:Four or More Car Garage, Detached, Converted Garage, Oversized
Property Features
- Neighborhood Amenities:Controlled Access
- Water/Sewer:Aerobic Septic, Co-op Water
Tax and Financial Info
- Proposed Terms:Conventional, VA, Cash
- Total Tax:5089
4 BD | 5 BA | 4,068 SqFt
© 2024 Lone Star Real Estate. All rights reserved. The data relating to real estate for sale on this web site comes in part from the Internet Data Exchange Program of Lone Star Real Estate. Information provided is for viewer's personal, non-commercial use and may not be used for any purpose other than to identify prospective properties the viewer may be interested in purchasing. Information provided is deemed reliable but not guaranteed. Listing Courtesy of Terre Collins with Vintage Oaks Realty.

