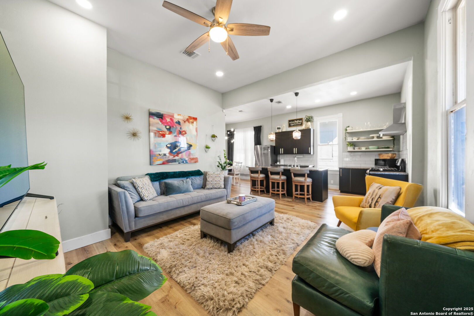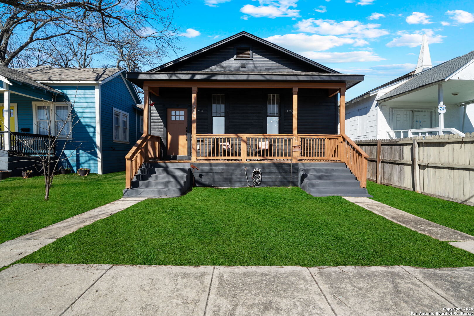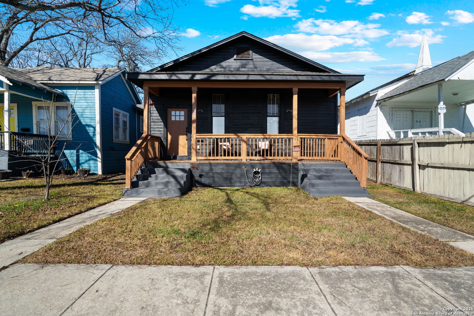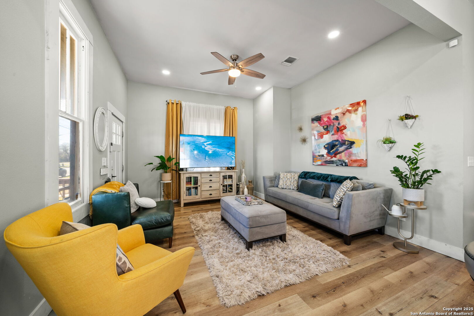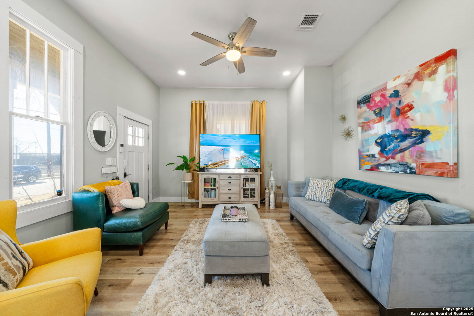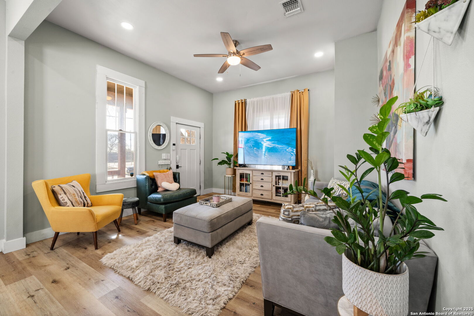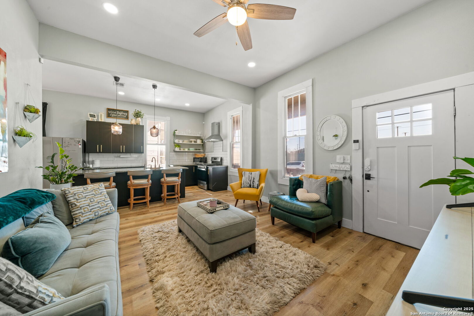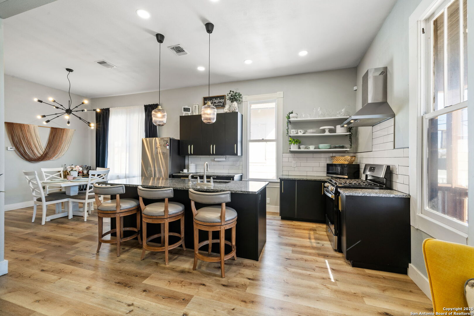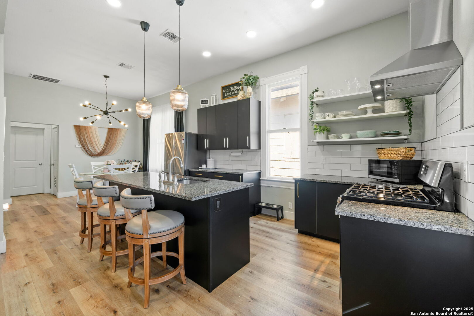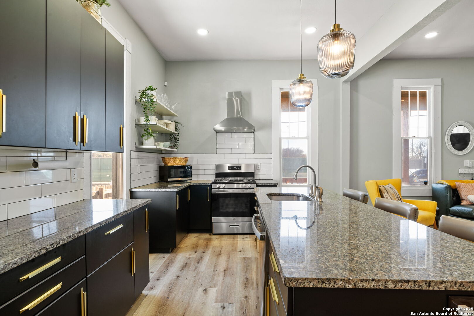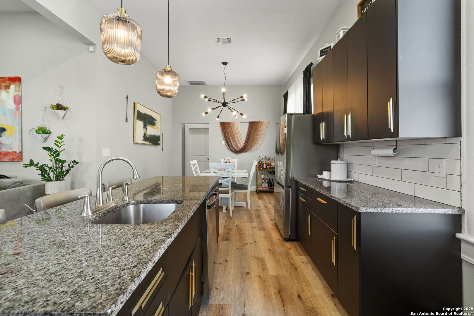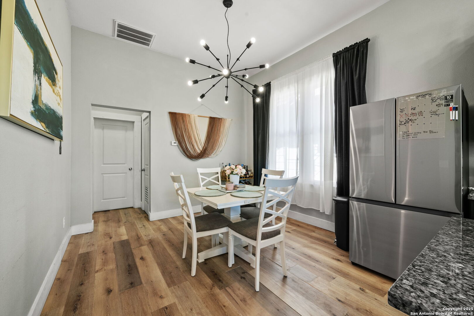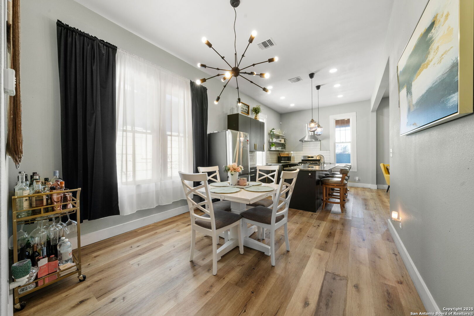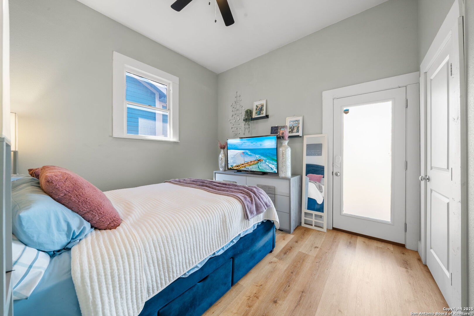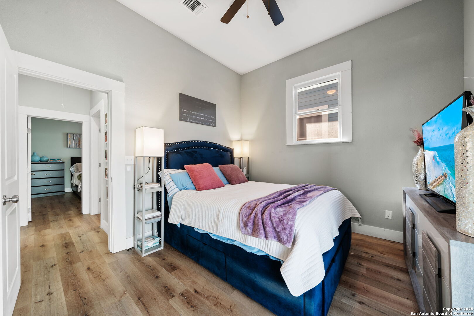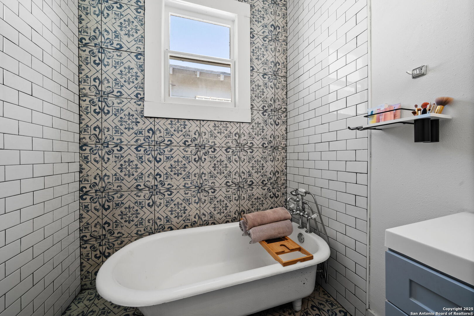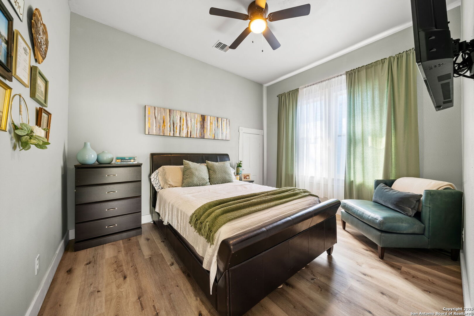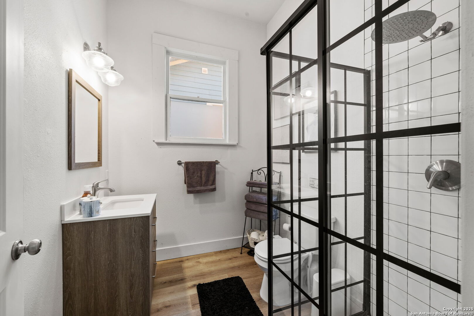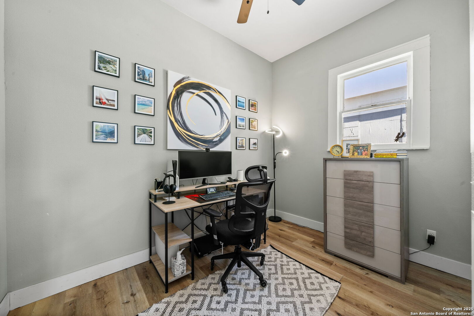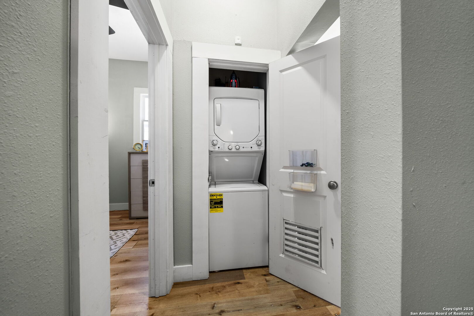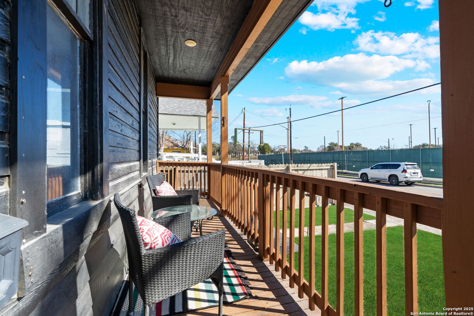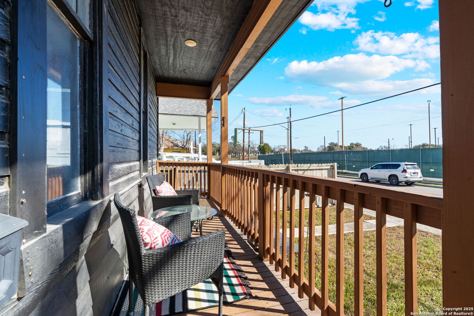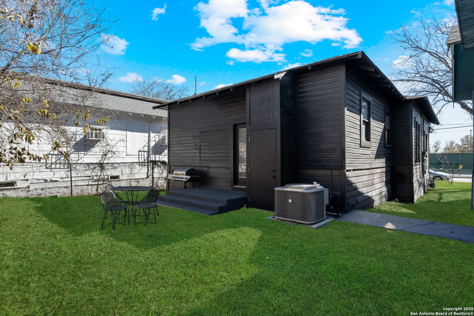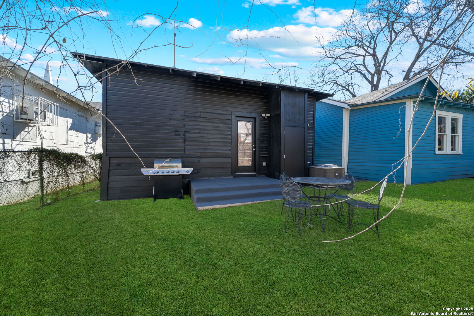Property Details
Crockett St
San Antonio, TX 78202
$310,000
3 BD | 2 BA |
Property Description
Experience the perfect blend of historic charm and modern updates in this 1908 home, just minutes from downtown San Antonio and the Pearl in Dignowity Hill. This fully renovated 3-bedroom, 2-bath home features an open floor plan that is perfect for entertaining, with an updated kitchen showcasing granite countertops, black cabinets, stainless steel appliances, and a large island. The dining room features large original windows, filling the space with natural light. The owner's suite offers comfort, a private walk-out patio, and walk-in closet. The en-suite bath features a restored clawfoot tub . Enjoy morning coffee on the large custom-built front porch with views of the Tower of the Americas. Across the street, Fairchild Park offers pickle ball/tennis courts, a pool, dog park and a playground, while nearby shops and restaurants add to the vibrant neighborhood. Perfect home for short-term rentals!
-
Type: Residential Property
-
Year Built: 1908
-
Cooling: One Central
-
Heating: Central,1 Unit
-
Lot Size: 0.09 Acres
Property Details
- Status:Available
- Type:Residential Property
- MLS #:1839207
- Year Built:1908
- Sq. Feet:1,160
Community Information
- Address:1235 Crockett St San Antonio, TX 78202
- County:Bexar
- City:San Antonio
- Subdivision:DIGNOWITY HILL HIST DIST
- Zip Code:78202
School Information
- School System:San Antonio I.S.D.
- High School:Brackenridge
- Middle School:Poe
- Elementary School:Bowden
Features / Amenities
- Total Sq. Ft.:1,160
- Interior Features:One Living Area, Separate Dining Room, Eat-In Kitchen, Island Kitchen, 1st Floor Lvl/No Steps, High Ceilings, Open Floor Plan, All Bedrooms Downstairs, Laundry Main Level, Walk in Closets, Attic - Pull Down Stairs
- Fireplace(s): Not Applicable
- Floor:Vinyl
- Inclusions:Ceiling Fans, Chandelier, Washer, Dryer, Stacked Washer/Dryer, Built-In Oven, Microwave Oven, Stove/Range, Gas Cooking, Refrigerator, Dishwasher, Smoke Alarm, Electric Water Heater, Solid Counter Tops, City Garbage service
- Master Bath Features:Tub Only, Single Vanity
- Exterior Features:Patio Slab, Covered Patio, Chain Link Fence, Mature Trees
- Cooling:One Central
- Heating Fuel:Electric
- Heating:Central, 1 Unit
- Master:12x11
- Bedroom 2:14x11
- Bedroom 3:11x9
- Family Room:14x14
- Kitchen:16x11
Architecture
- Bedrooms:3
- Bathrooms:2
- Year Built:1908
- Stories:1
- Style:One Story, Historic/Older
- Roof:Composition
- Parking:None/Not Applicable
Property Features
- Neighborhood Amenities:Pool, Tennis, Park/Playground, Sports Court, Other - See Remarks
- Water/Sewer:City
Tax and Financial Info
- Proposed Terms:Conventional, FHA, VA, Cash
- Total Tax:7099.12
3 BD | 2 BA | 1,160 SqFt
© 2025 Lone Star Real Estate. All rights reserved. The data relating to real estate for sale on this web site comes in part from the Internet Data Exchange Program of Lone Star Real Estate. Information provided is for viewer's personal, non-commercial use and may not be used for any purpose other than to identify prospective properties the viewer may be interested in purchasing. Information provided is deemed reliable but not guaranteed. Listing Courtesy of Steven Noriega with Keller Williams Legacy.

