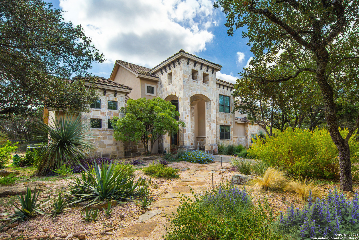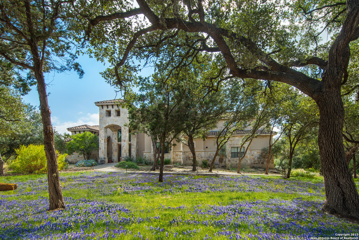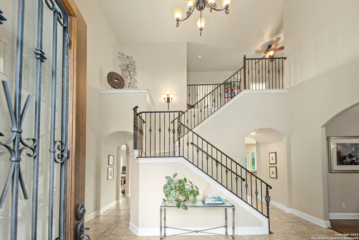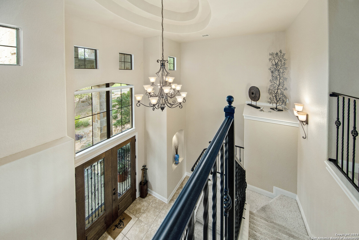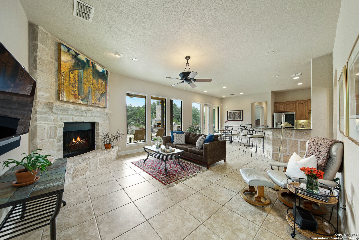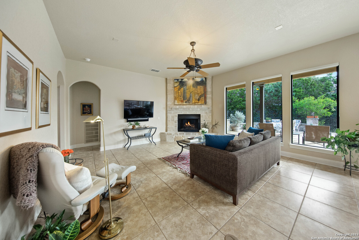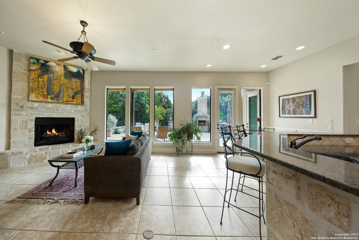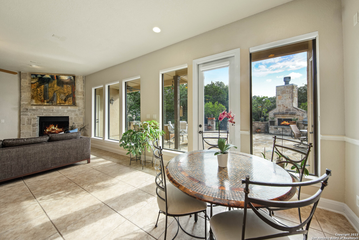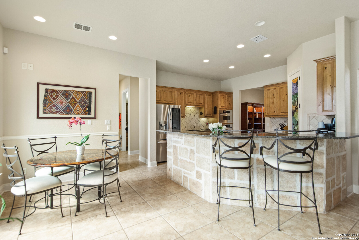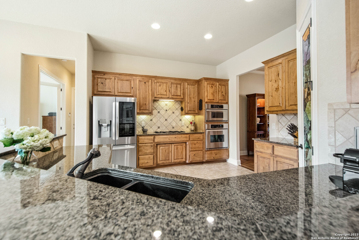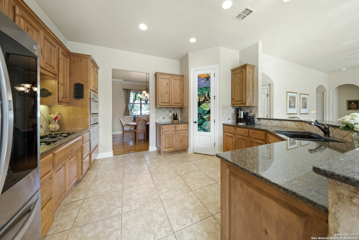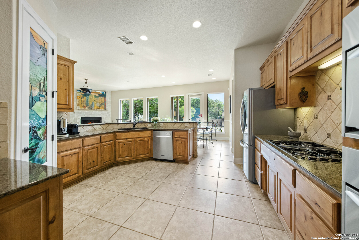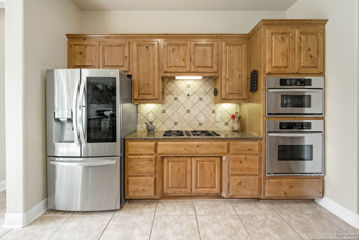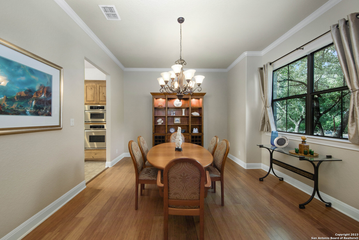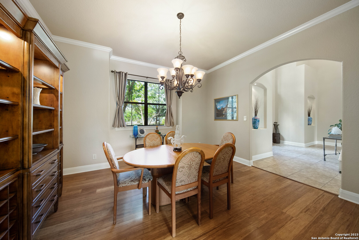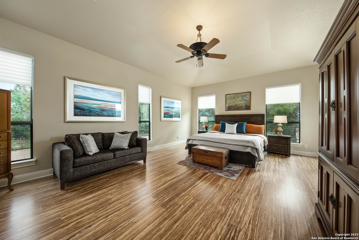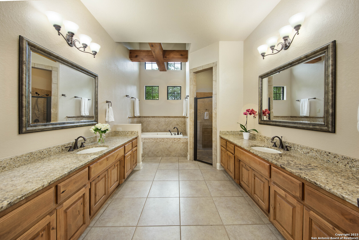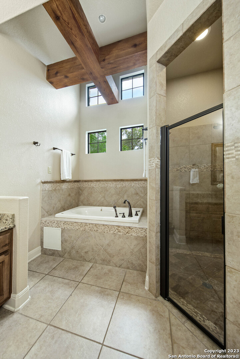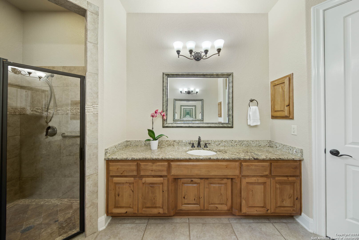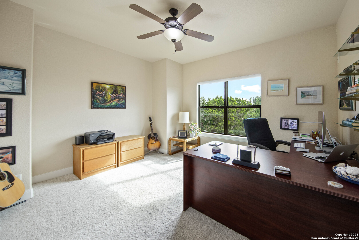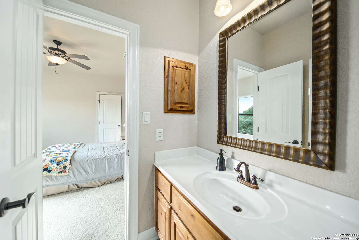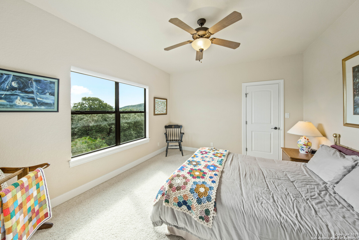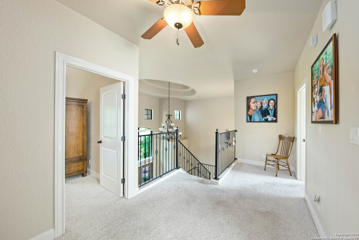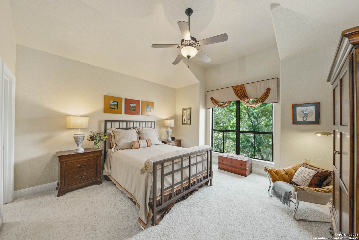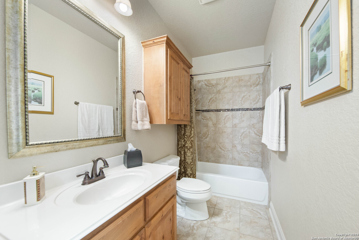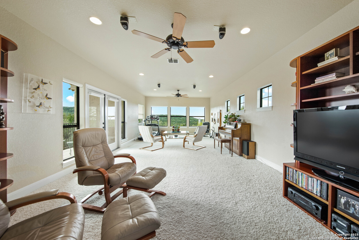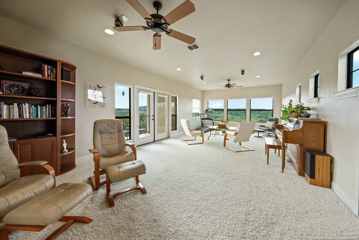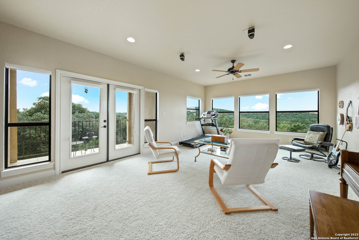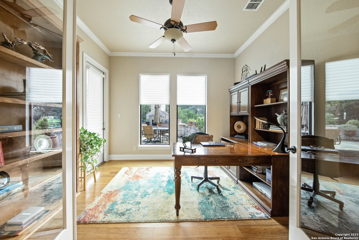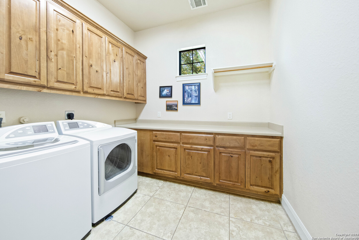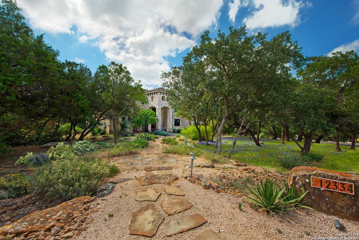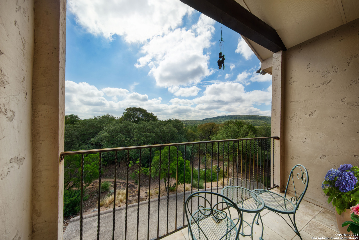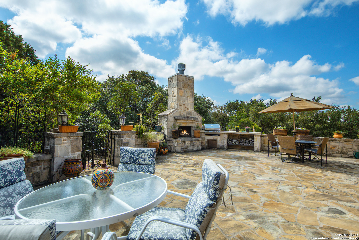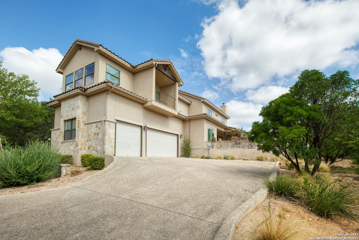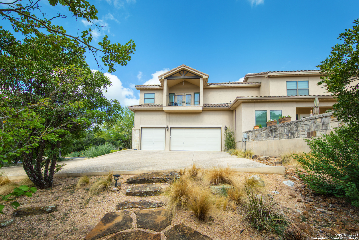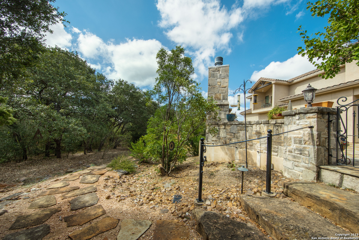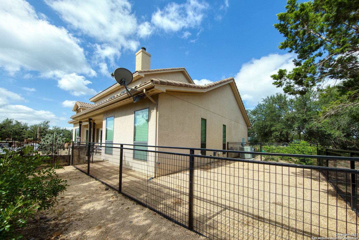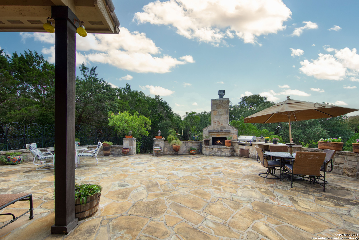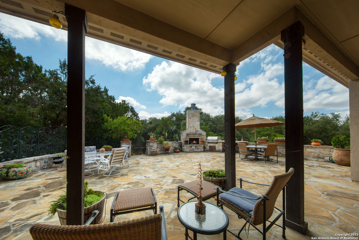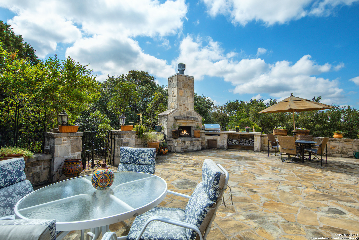Property Details
MONTEL
Helotes, TX 78023
$899,900
4 BD | 4 BA |
Property Description
Located in the gated Shadow Canyon community, this beautiful Hill Country home offers approximately an acre of stunning Government Canyon surroundings with scenic views of the hill country. The home features a private study, formal and informal dining, a massive entertainment room with a private balcony, wrought iron details and custom fixtures throughout. The living area features beautiful travertine floors, a stone fireplace and oversized windows with views of the green outdoors. The granite kitchen provides ample counter space and storage with oversized granite counters and a breakfast bar, custom cabinetry, gas cooking, stainless steel appliances, a walk-in pantry and an open dining area with outdoor access. The primary suite offers beautiful hardwood floors and a private bath with massive granite double vanities, a luxurious soaking tub and walk-in shower. Outdoors an oasis awaits with an expansive flagstone patio featuring an outdoor fireplace and kitchen overlooking your naturally xeriscaped back yard with stone walkways throughout. This stunning home also comes with a 3-car garage equipped with a sink and electric vehicle charging capability. Community also features an observation deck with views of Government Canyon State Natural Area.
-
Type: Residential Property
-
Year Built: 2005
-
Cooling: Two Central
-
Heating: Central,2 Units
-
Lot Size: 1.01 Acres
Property Details
- Status:Available
- Type:Residential Property
- MLS #:1729648
- Year Built:2005
- Sq. Feet:3,948
Community Information
- Address:12334 MONTEL Helotes, TX 78023
- County:Bexar
- City:Helotes
- Subdivision:SHADOW CANYON
- Zip Code:78023
School Information
- School System:Northside
- High School:Oconnor
- Middle School:FOLKS
- Elementary School:Los Reyes
Features / Amenities
- Total Sq. Ft.:3,948
- Interior Features:Two Living Area, Separate Dining Room, Eat-In Kitchen, Two Eating Areas, Breakfast Bar, High Ceilings, Open Floor Plan, Cable TV Available, High Speed Internet, Laundry Main Level, Laundry Room, Telephone, Walk in Closets
- Fireplace(s): One, Family Room, Stone/Rock/Brick
- Floor:Carpeting, Ceramic Tile, Laminate
- Inclusions:Ceiling Fans, Washer Connection, Dryer Connection, Cook Top, Built-In Oven, Self-Cleaning Oven, Microwave Oven, Disposal, Dishwasher, Smoke Alarm, City Garbage service
- Master Bath Features:Tub/Shower Separate, Double Vanity
- Exterior Features:Patio Slab, Covered Patio, Bar-B-Que Pit/Grill, Deck/Balcony, Privacy Fence, Partial Fence, Mature Trees, Outdoor Kitchen
- Cooling:Two Central
- Heating Fuel:Electric
- Heating:Central, 2 Units
- Master:21x16
- Bedroom 2:14x14
- Bedroom 3:13x11
- Bedroom 4:13x11
- Dining Room:14x11
- Family Room:14x17
- Kitchen:14x13
- Office/Study:11x10
Architecture
- Bedrooms:4
- Bathrooms:4
- Year Built:2005
- Stories:2
- Style:Two Story, Traditional, Texas Hill Country
- Roof:Tile
- Foundation:Slab
- Parking:Three Car Garage
Property Features
- Neighborhood Amenities:Other - See Remarks
- Water/Sewer:Sewer System, Other
Tax and Financial Info
- Proposed Terms:Conventional, Cash
- Total Tax:20487
4 BD | 4 BA | 3,948 SqFt
© 2024 Lone Star Real Estate. All rights reserved. The data relating to real estate for sale on this web site comes in part from the Internet Data Exchange Program of Lone Star Real Estate. Information provided is for viewer's personal, non-commercial use and may not be used for any purpose other than to identify prospective properties the viewer may be interested in purchasing. Information provided is deemed reliable but not guaranteed. Listing Courtesy of Andrea Wollenzin with Phyllis Browning Company.

