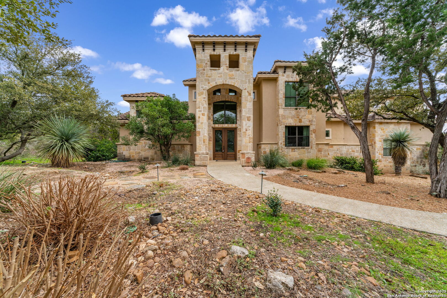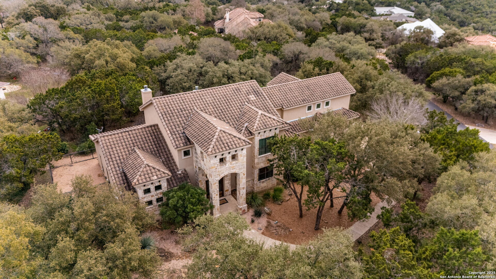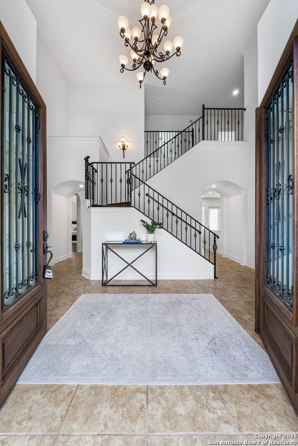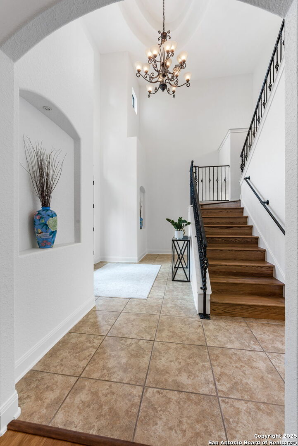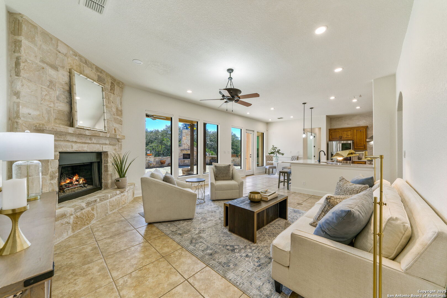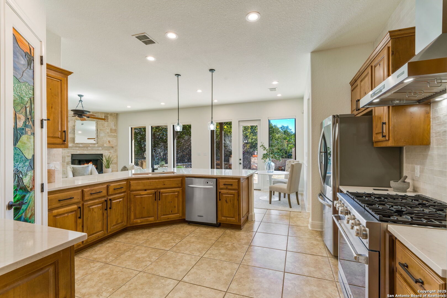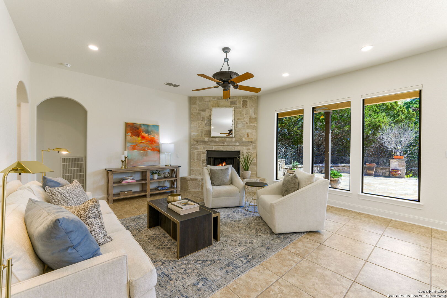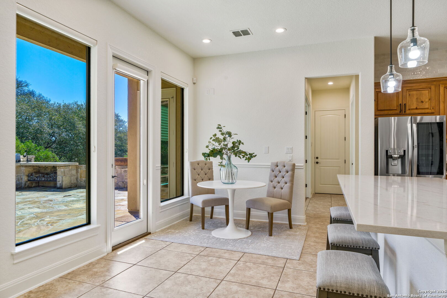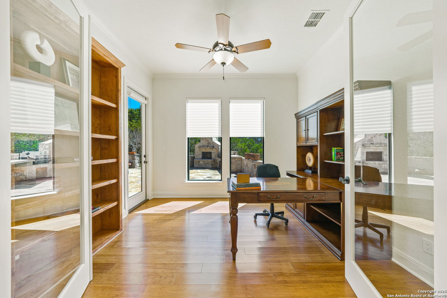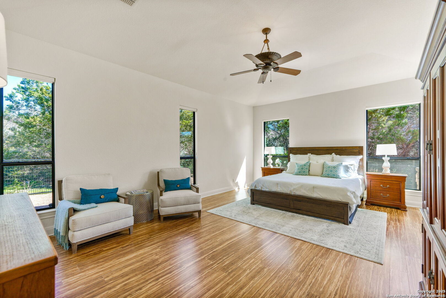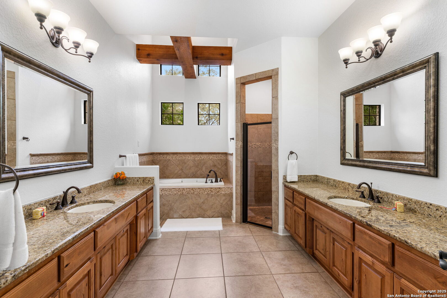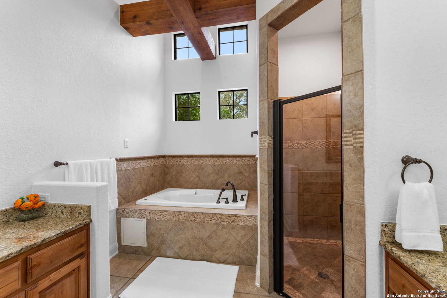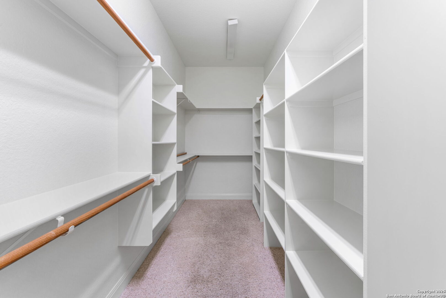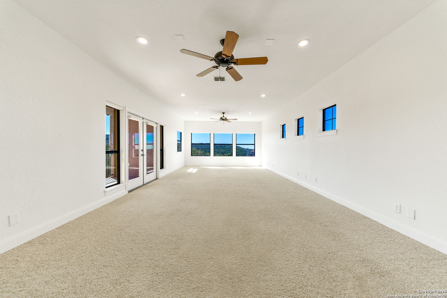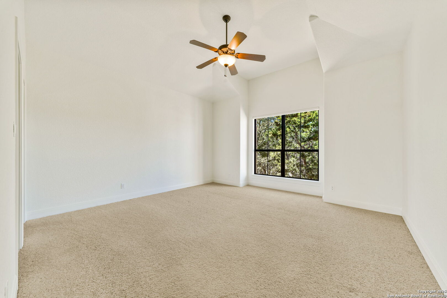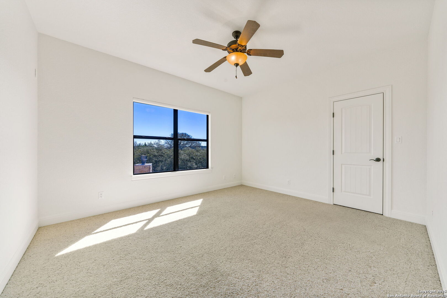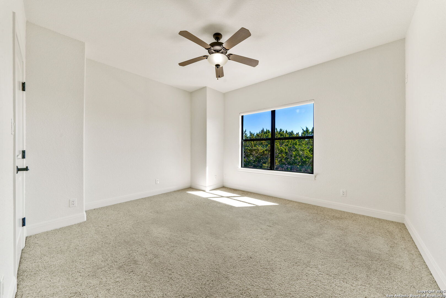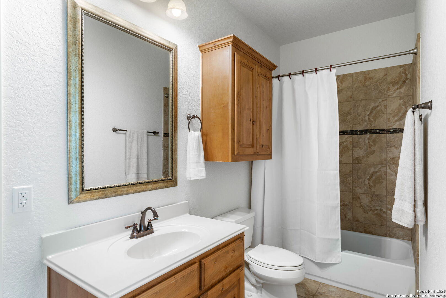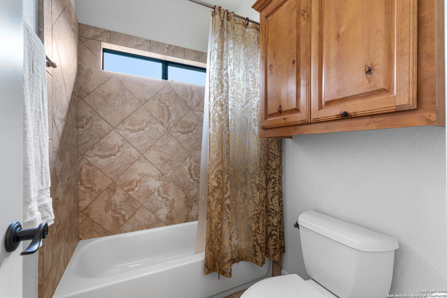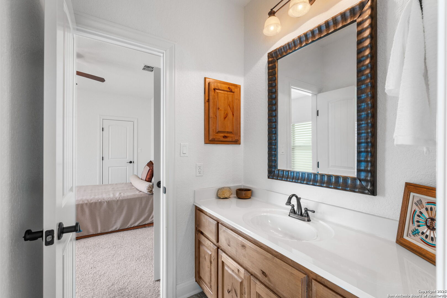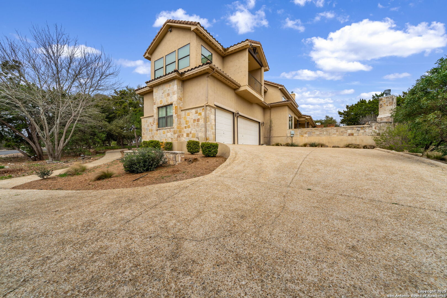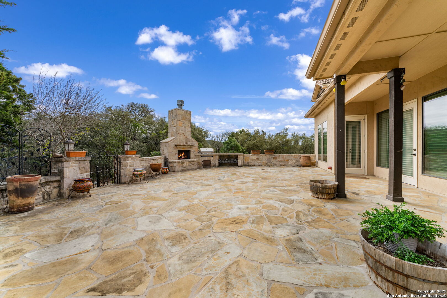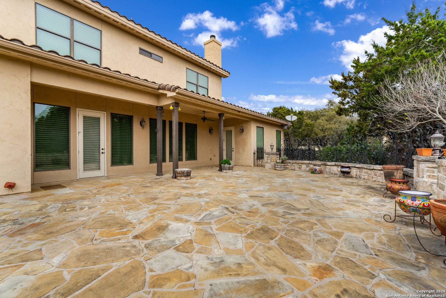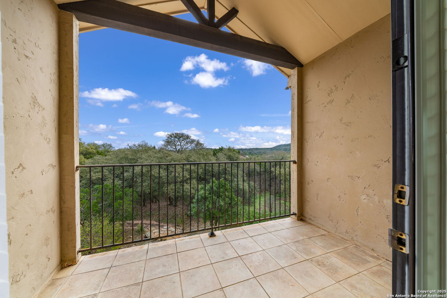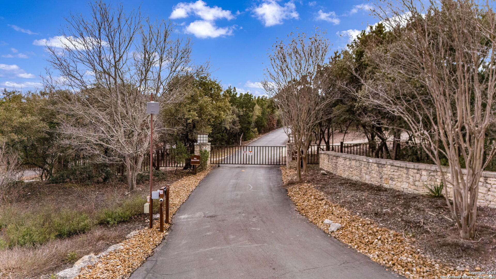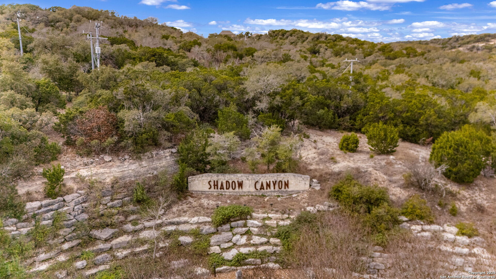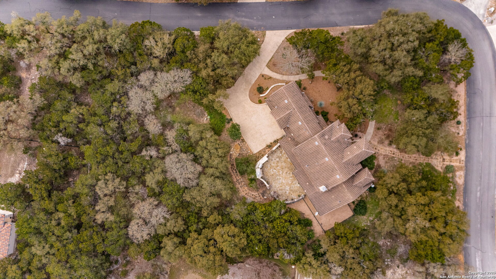Property Details
Montel
Helotes, TX 78023
$849,000
4 BD | 4 BA |
Property Description
Quiet hill country living within the gated community of Shadow Canyon. This property is secluded in nature with big views, but only minutes from San Antonio International Airport, San Antonio Medical Center, La Cantera resort / golf course / mall. The home is situated on just over an acre of land on a corner LOT with almost 4,000 sq of living space, 4 beds / 3.5 baths , office , gameroom , oversized 3 car garage and plenty of driveway space for addtional parking. This home has been taken care of by the original owners to last! Freshly painted interior, modernized fixtures and appliances - turn key. The large master wing on this home offers wood flooring, granite double vanity in the bathroom, walk in shower, soaring ceilings and Jacuzzi tub under custom wood beams. Private office on first floor with patio access and large windows looking out into the hill country. Upstairs you'll find the huge gameroom with expansive vies of Government Canyon, and spacious secondary en suite / bedrooms.
-
Type: Residential Property
-
Year Built: 2005
-
Cooling: Two Central
-
Heating: Central
-
Lot Size: 1.01 Acres
Property Details
- Status:Available
- Type:Residential Property
- MLS #:1845166
- Year Built:2005
- Sq. Feet:3,948
Community Information
- Address:12334 Montel Helotes, TX 78023
- County:Bexar
- City:Helotes
- Subdivision:SHADOW CANYON
- Zip Code:78023
School Information
- School System:Northside
- High School:Call District
- Middle School:Call District
- Elementary School:Call District
Features / Amenities
- Total Sq. Ft.:3,948
- Interior Features:Two Living Area, Separate Dining Room, Eat-In Kitchen, Two Eating Areas, Island Kitchen, Breakfast Bar, Walk-In Pantry, Study/Library, Game Room, Media Room, High Ceilings, Open Floor Plan, Cable TV Available, High Speed Internet, Laundry Main Level, Laundry Room, Walk in Closets
- Fireplace(s): One, Living Room
- Floor:Carpeting, Ceramic Tile, Wood
- Inclusions:Ceiling Fans, Washer Connection, Dryer Connection, Gas Cooking, Refrigerator, Disposal, Dishwasher, Water Softener (owned), Solid Counter Tops
- Master Bath Features:Tub/Shower Separate, Separate Vanity, Double Vanity
- Cooling:Two Central
- Heating Fuel:Electric, Natural Gas
- Heating:Central
- Master:22x16
- Bedroom 2:14x12
- Bedroom 3:14x12
- Bedroom 4:14x14
- Dining Room:15x12
- Family Room:19x17
- Kitchen:15x14
- Office/Study:17x12
Architecture
- Bedrooms:4
- Bathrooms:4
- Year Built:2005
- Stories:2
- Style:Two Story
- Roof:Tile
- Foundation:Slab
- Parking:Three Car Garage, Attached
Property Features
- Neighborhood Amenities:Controlled Access, Other - See Remarks
- Water/Sewer:Septic, City
Tax and Financial Info
- Proposed Terms:Conventional, VA, Cash
- Total Tax:20487
4 BD | 4 BA | 3,948 SqFt
© 2025 Lone Star Real Estate. All rights reserved. The data relating to real estate for sale on this web site comes in part from the Internet Data Exchange Program of Lone Star Real Estate. Information provided is for viewer's personal, non-commercial use and may not be used for any purpose other than to identify prospective properties the viewer may be interested in purchasing. Information provided is deemed reliable but not guaranteed. Listing Courtesy of Anthony Boelens with JPAR San Antonio.

