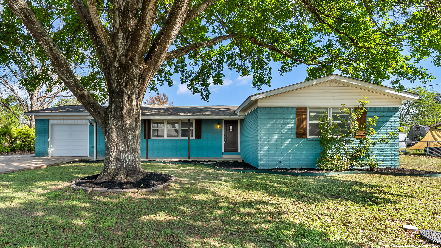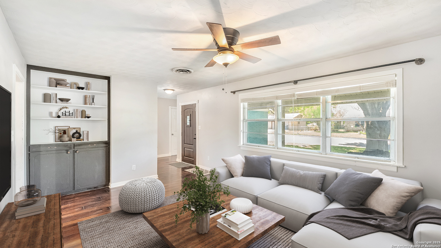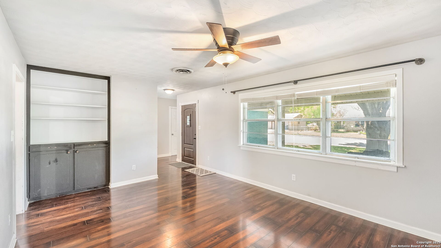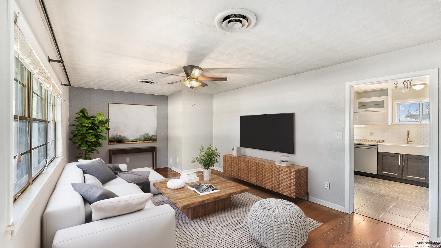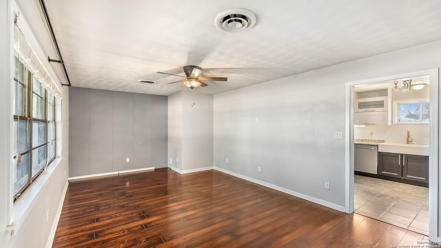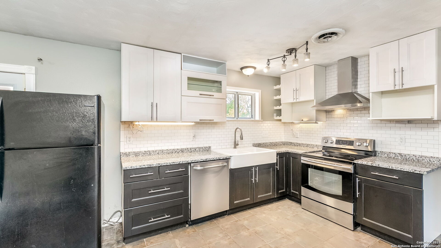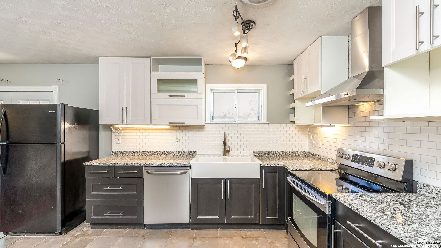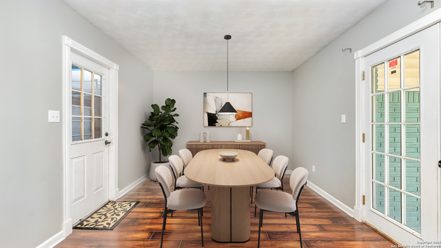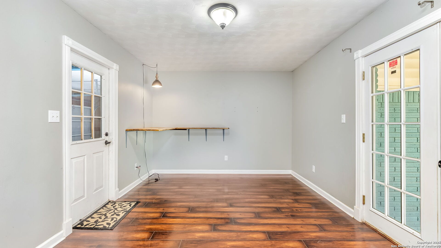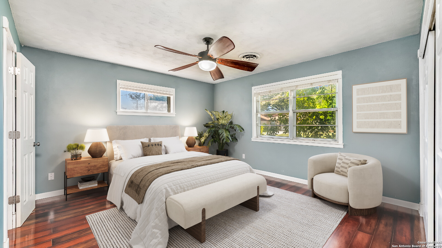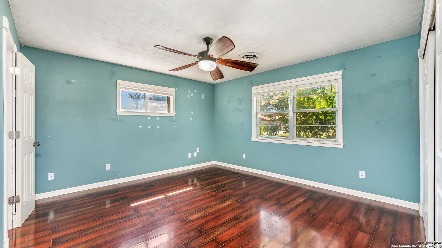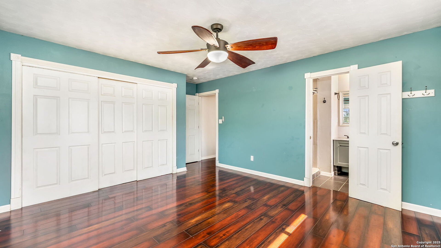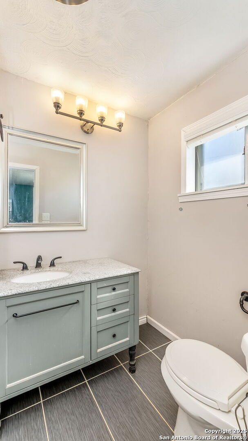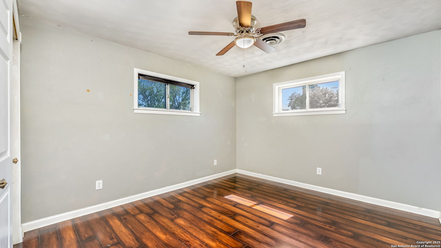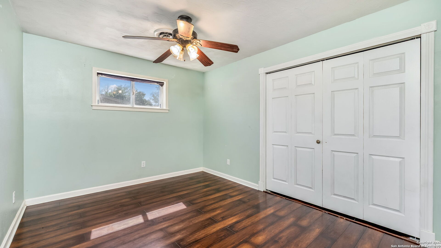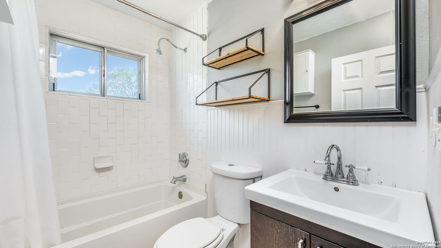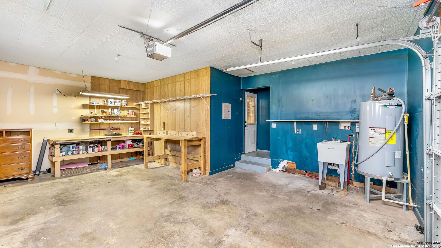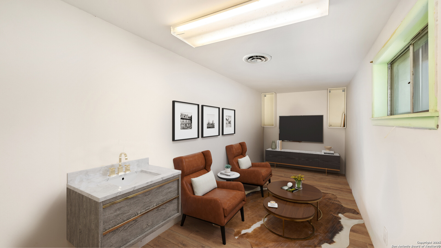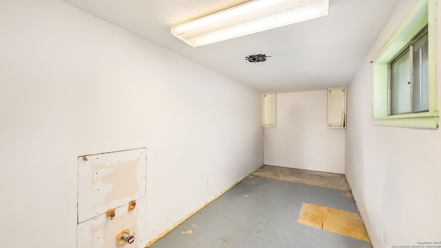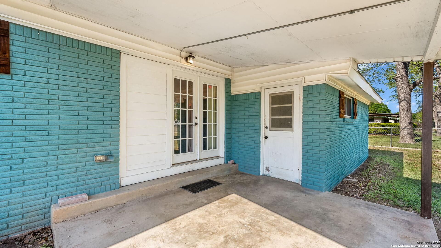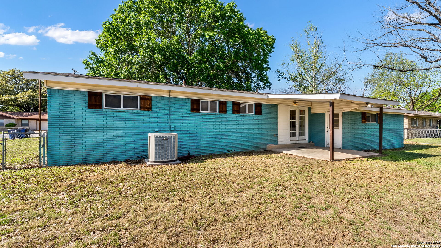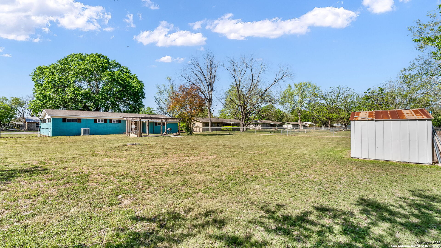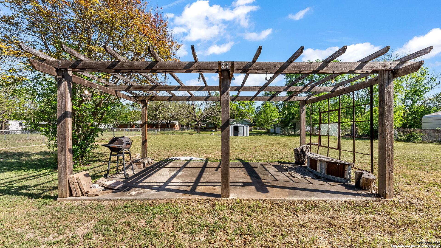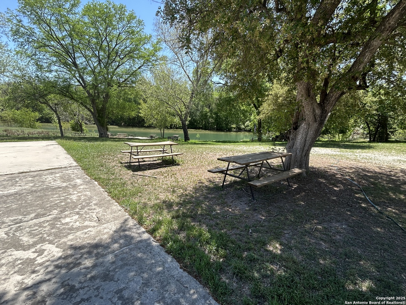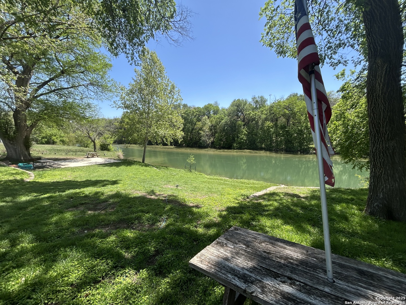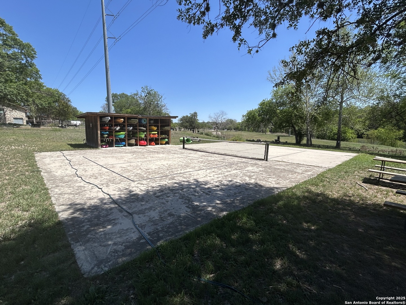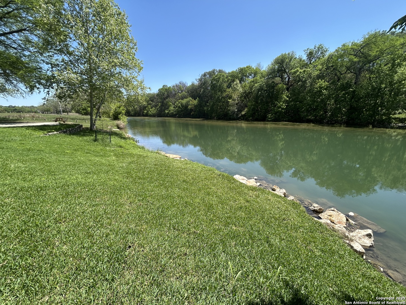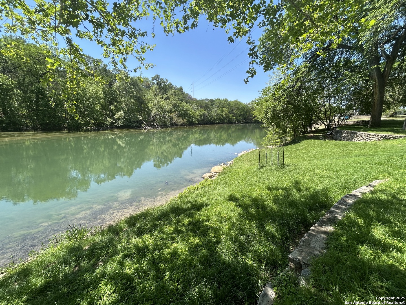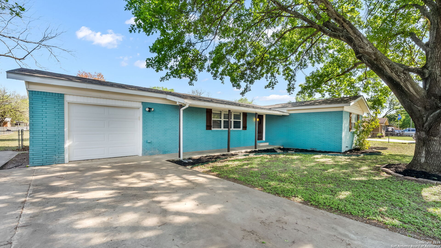Property Details
Rivercrest
New Braunfels, TX 78130
$375,000
3 BD | 2 BA |
Property Description
LOCATION, LOCATION, LOCATION! Have you been looking for a home in the HEART of New Braunfels? Do you want Guadalupe River access? How about NO HOA?? 1232 Rivercrest Dr. is the home for you! Located inside of the loop and only 1.5 miles one way to Historic Gruene, 1.5 miles to Downtown New Braunfels, it is the definition of the center of it all! This all brick home sits on a level .41 acres, with a fully fenced backyard, storage building and a exterior room that can be used in so many ways. Inside, you'll find an oversized kitchen and a dining area for all of your entertainment needs. This classic ranch style home is move-in ready, but still has room to make it your own. Classic homes like this in Rivercrest Heights rarely come on the market, and even more rare to be at such a great value. This slice of New Braunfels history is zoned to Comal ISD, has a neighborhood river park with kayak storage, a pickle ball court, and easy access to the river...what more could you ask for?
-
Type: Residential Property
-
Year Built: 1965
-
Cooling: One Central
-
Heating: Central,1 Unit
-
Lot Size: 0.41 Acres
Property Details
- Status:Available
- Type:Residential Property
- MLS #:1859139
- Year Built:1965
- Sq. Feet:1,416
Community Information
- Address:1232 Rivercrest New Braunfels, TX 78130
- County:Comal
- City:New Braunfels
- Subdivision:RIVERCREST HEIGHTS 1
- Zip Code:78130
School Information
- School System:Comal
- High School:Canyon
- Middle School:Comal
- Elementary School:Comal
Features / Amenities
- Total Sq. Ft.:1,416
- Interior Features:One Living Area, Separate Dining Room, 1st Floor Lvl/No Steps, Open Floor Plan, All Bedrooms Downstairs
- Fireplace(s): Not Applicable
- Floor:Ceramic Tile, Laminate
- Inclusions:Ceiling Fans, Washer Connection, Dryer Connection, Microwave Oven, Stove/Range, Dishwasher, Electric Water Heater, Solid Counter Tops
- Master Bath Features:Shower Only
- Exterior Features:Covered Patio, Chain Link Fence, Gazebo, Mature Trees
- Cooling:One Central
- Heating Fuel:Electric
- Heating:Central, 1 Unit
- Master:14x13
- Bedroom 2:12x10
- Bedroom 3:12x11
- Dining Room:12x11
- Kitchen:14x11
Architecture
- Bedrooms:3
- Bathrooms:2
- Year Built:1965
- Stories:1
- Style:One Story
- Roof:Composition
- Parking:One Car Garage
Property Features
- Neighborhood Amenities:Lake/River Park
- Water/Sewer:City
Tax and Financial Info
- Proposed Terms:Conventional, FHA, VA, Cash
- Total Tax:6520
3 BD | 2 BA | 1,416 SqFt
© 2025 Lone Star Real Estate. All rights reserved. The data relating to real estate for sale on this web site comes in part from the Internet Data Exchange Program of Lone Star Real Estate. Information provided is for viewer's personal, non-commercial use and may not be used for any purpose other than to identify prospective properties the viewer may be interested in purchasing. Information provided is deemed reliable but not guaranteed. Listing Courtesy of Doug Vogel with StepStone Realty LLC.

