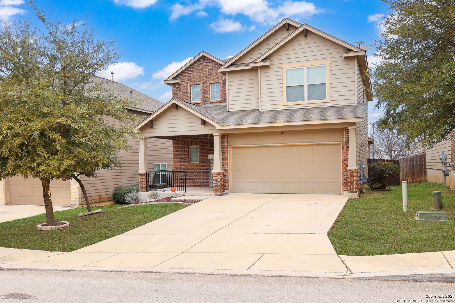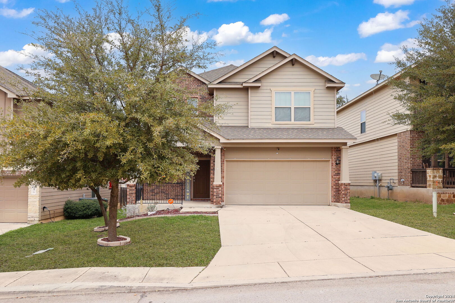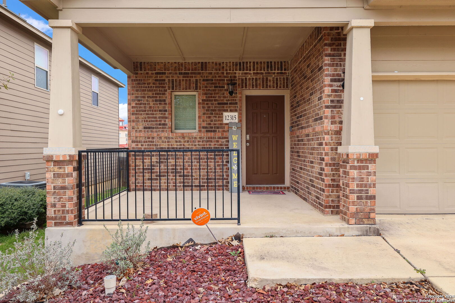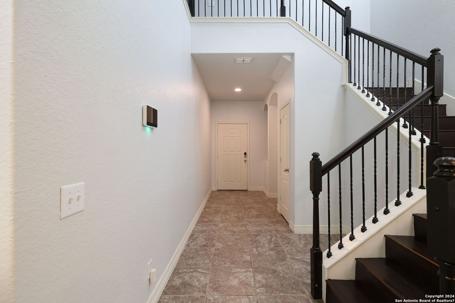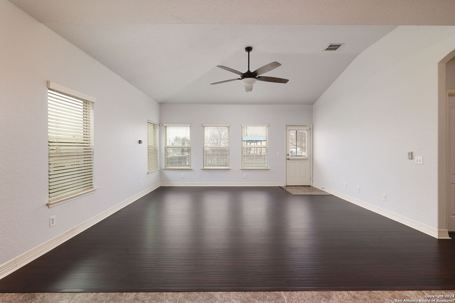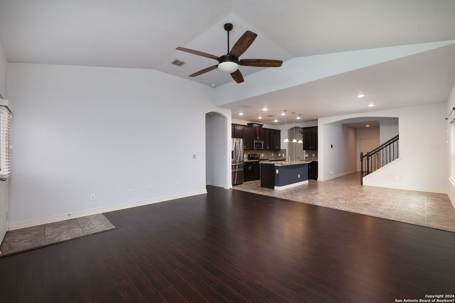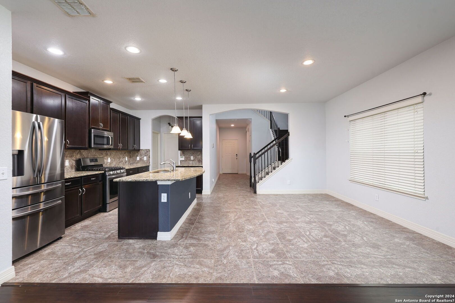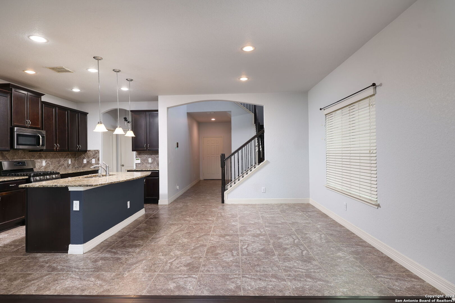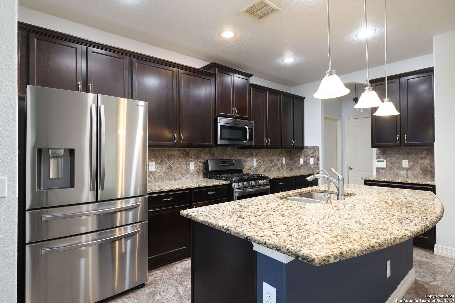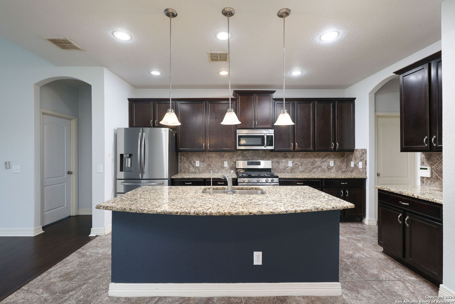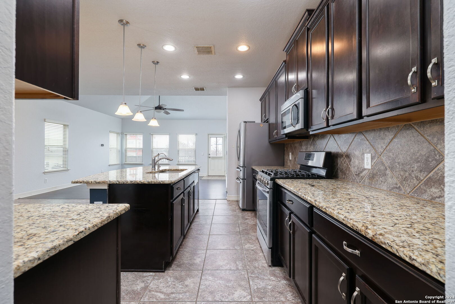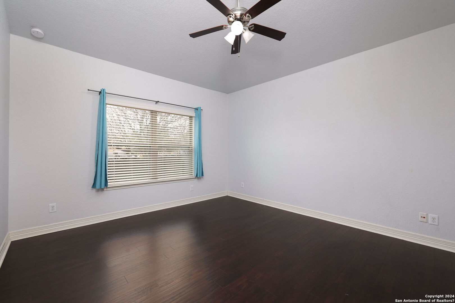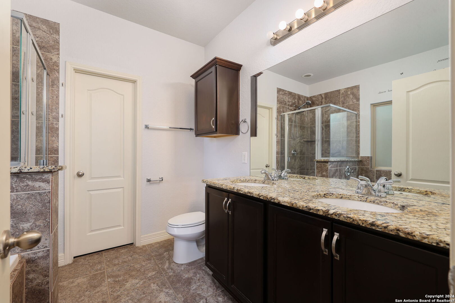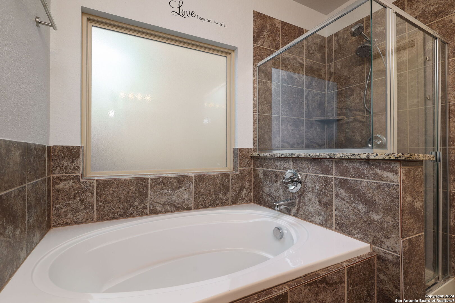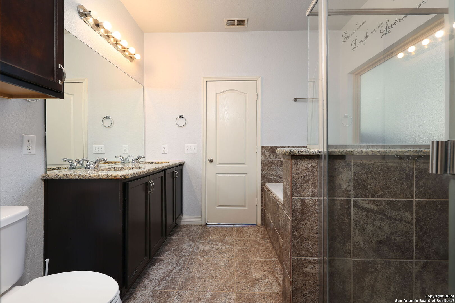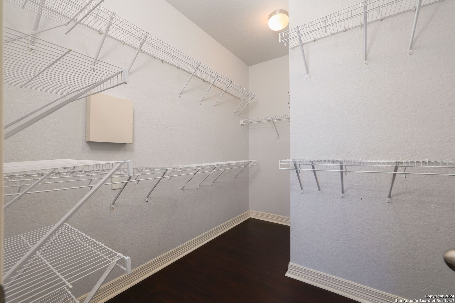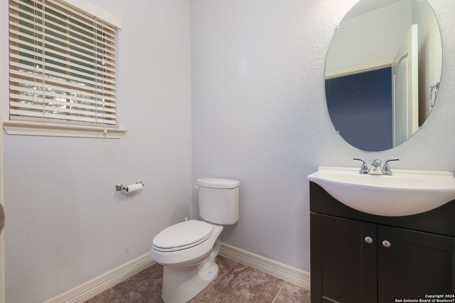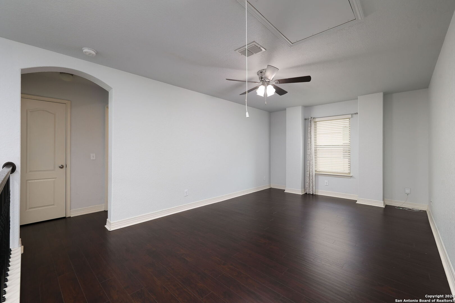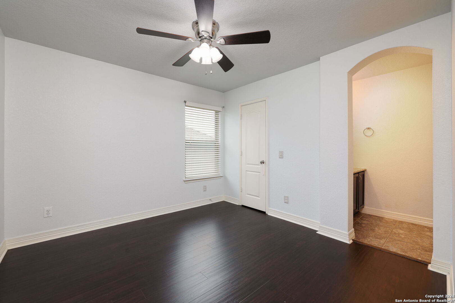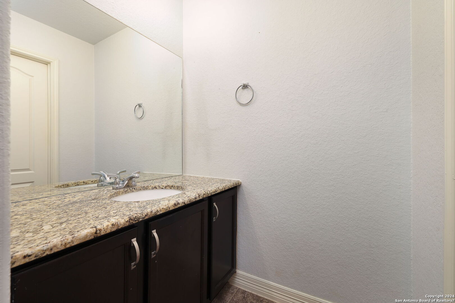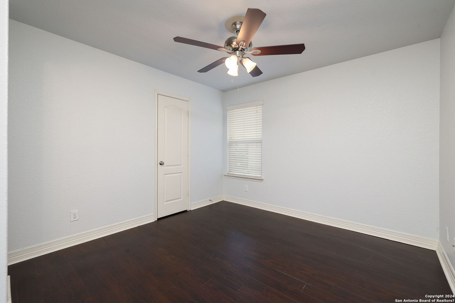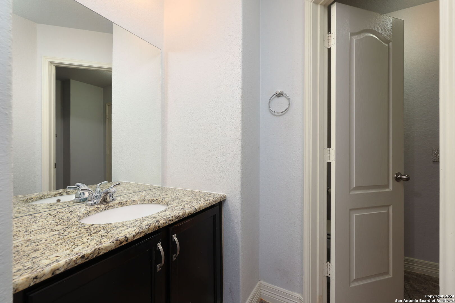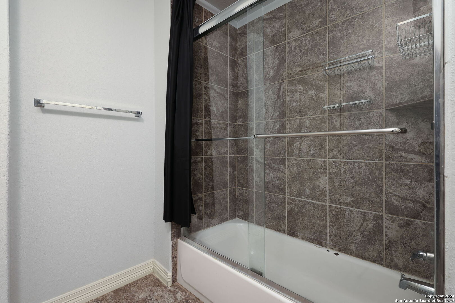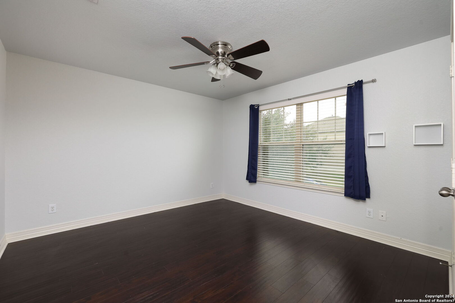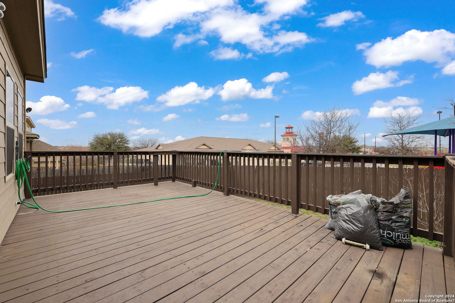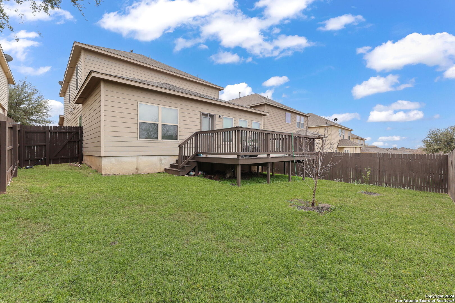Property Details
FORT BLISS
San Antonio, TX 78245
$355,000
4 BD | 4 BA |
Property Description
This inviting two-story home in Weston Oaks offers spacious living with 11-foot ceilings, this home is conveniently located near Lackland AFB, shopping, and entertainment. The kitchen is well-appointed with a large kitchen island, granite countertops, dark cabinets, stainless steel appliances, and a tile backsplash, complemented by pendant lighting. The primary suite features vaulted ceilings, along with an en-suite bathroom that includes a separate shower, tub, granite double vanity, and a spacious walk-in closet. The second floor introduces a loft/game room and three additional bedrooms, providing ample space for various needs. The backyard boasts a large deck, ideal for hosting or leisure. The home benefits from practical features such as tile and laminate flooring, and a water softener. Additionally, the property includes a sprinkler system. Residents have access to community amenities such as a community pool, a playground, basketball court, and an on-site elementary school, enhancing the living experience. This home has everything you need and is ready for you to call it home!
-
Type: Residential Property
-
Year Built: 2015
-
Cooling: One Central
-
Heating: Central
-
Lot Size: 0.11 Acres
Property Details
- Status:Available
- Type:Residential Property
- MLS #:1753594
- Year Built:2015
- Sq. Feet:2,363
Community Information
- Address:12315 FORT BLISS San Antonio, TX 78245
- County:Bexar
- City:San Antonio
- Subdivision:WESTON OAKS
- Zip Code:78245
School Information
- School System:Northside
- High School:William Brennan
- Middle School:Luna
- Elementary School:Edmund Lieck
Features / Amenities
- Total Sq. Ft.:2,363
- Interior Features:Island Kitchen, High Ceilings
- Fireplace(s): Not Applicable
- Floor:Carpeting, Ceramic Tile
- Inclusions:Ceiling Fans, Washer Connection, Dryer Connection, Microwave Oven, Stove/Range, Refrigerator, Ice Maker Connection, Smoke Alarm, Security System (Leased), Solid Counter Tops
- Master Bath Features:Tub/Shower Separate, Double Vanity
- Cooling:One Central
- Heating Fuel:Other
- Heating:Central
- Master:14x14
- Bedroom 2:11x14
- Bedroom 3:11x14
- Bedroom 4:11x11
- Dining Room:10x10
- Family Room:16x17
- Kitchen:15x10
Architecture
- Bedrooms:4
- Bathrooms:4
- Year Built:2015
- Stories:2
- Style:Two Story
- Roof:Composition
- Foundation:Slab
- Parking:Two Car Garage, Attached
Property Features
- Neighborhood Amenities:Pool, Park/Playground, Basketball Court
- Water/Sewer:Other
Tax and Financial Info
- Proposed Terms:Conventional, FHA, VA, Cash
- Total Tax:6533.31
4 BD | 4 BA | 2,363 SqFt
© 2024 Lone Star Real Estate. All rights reserved. The data relating to real estate for sale on this web site comes in part from the Internet Data Exchange Program of Lone Star Real Estate. Information provided is for viewer's personal, non-commercial use and may not be used for any purpose other than to identify prospective properties the viewer may be interested in purchasing. Information provided is deemed reliable but not guaranteed. Listing Courtesy of Angela Shorts with JPAR San Antonio.

