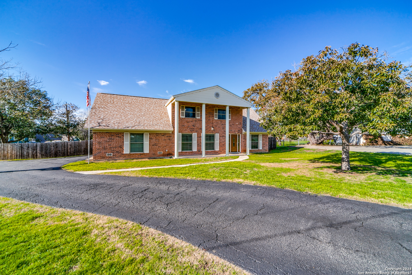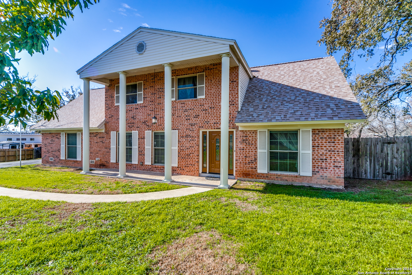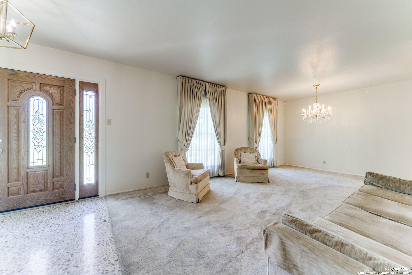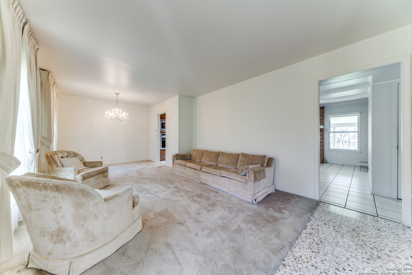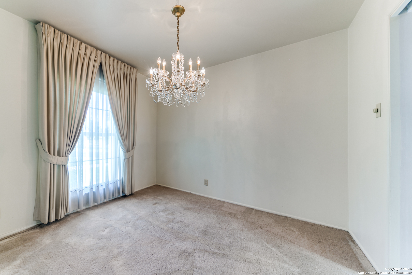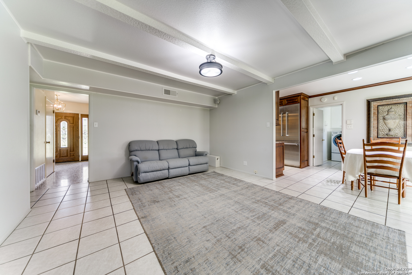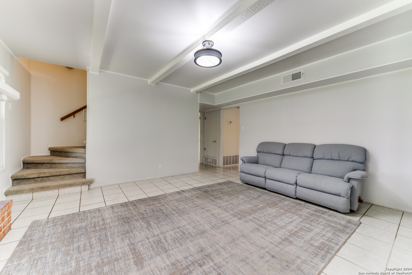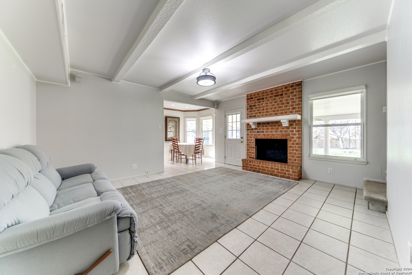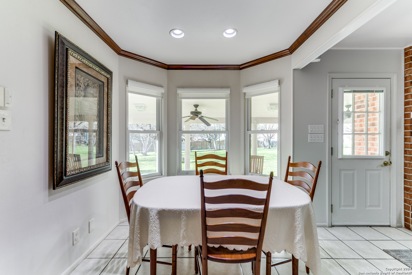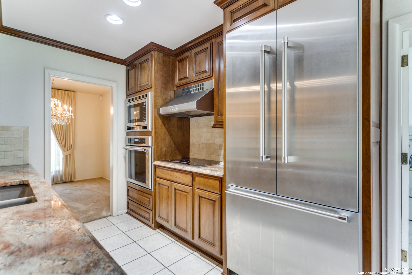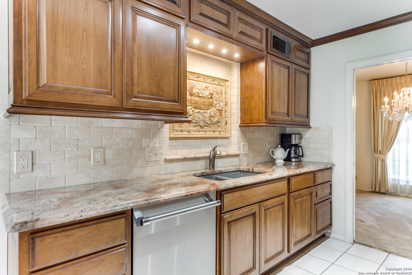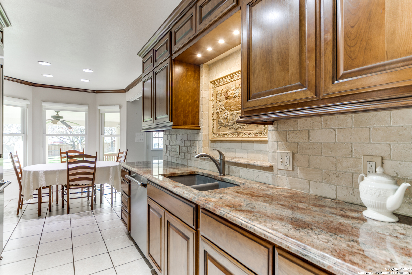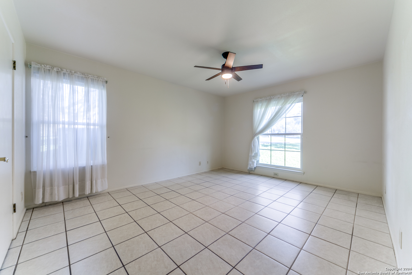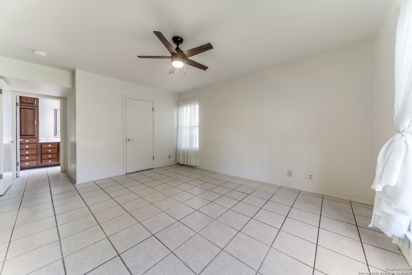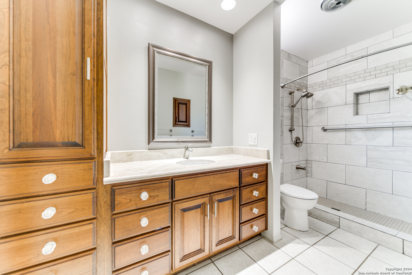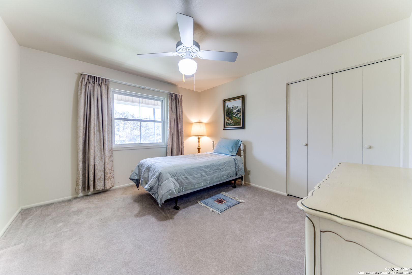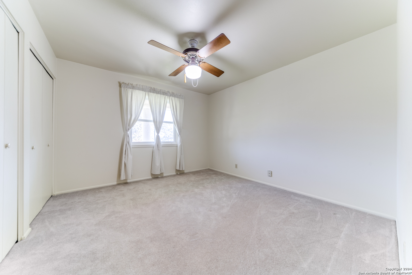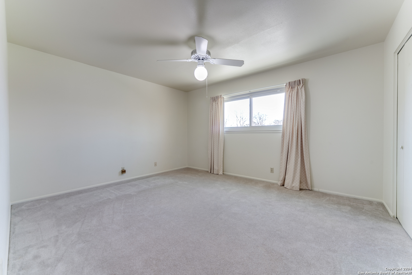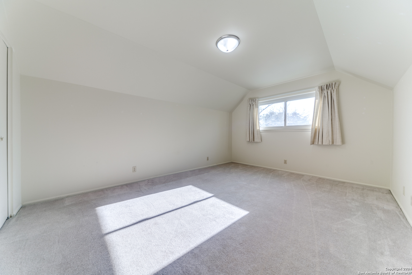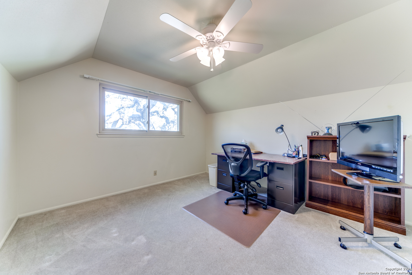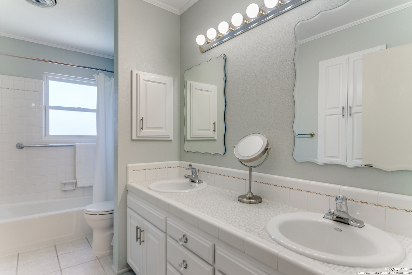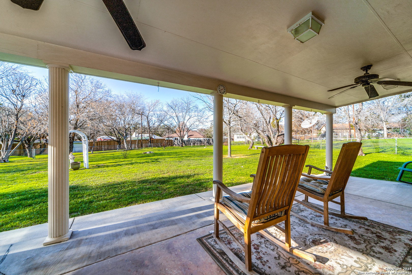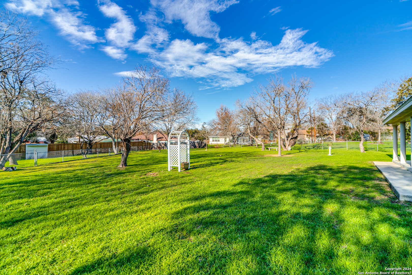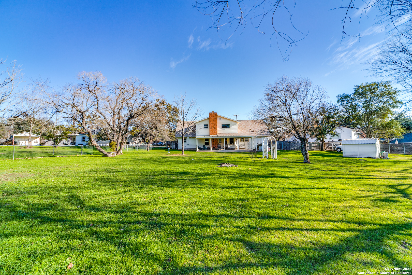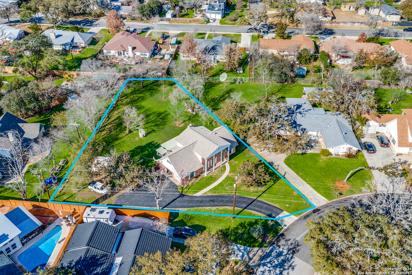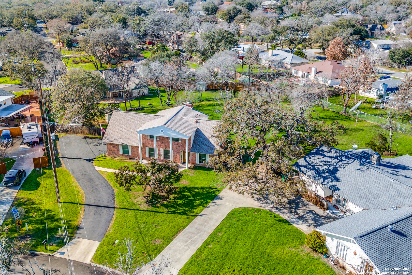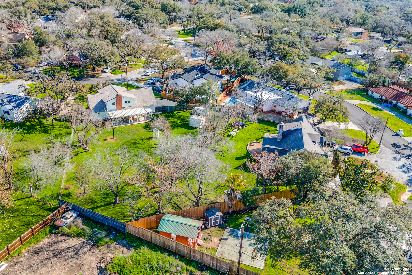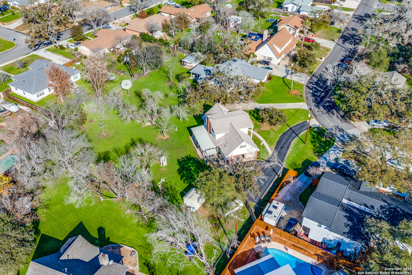Property Details
MOUNT RIGA DR
San Antonio, TX 78213
$499,000
5 BD | 3 BA |
Property Description
Welcome to 1231 Mount Riga! A timeless beauty, nestled just outside Castle Hills and minutes from shops and dining. This plantation style brick home boasts a massive frontal elevation with four grand columns! The lot is grand as well at slightly larger than 1/2 acre. Step inside the front door to a Terrazzo tile entryway and ceramic tile throughout a majority of the main level. The home features a beautifully renovated kitchen with custom cabinetry, granite countertops, a stainless steel Thermidor cooktop and built-in appliances (including the fridge). A breakfast nook, utility room, half bath, family room with wood-burning fireplace, dining room and primary en suite bedroom make up the remainder of the main level. Upstairs, you will find much flexibility in the five separate rooms, each with its own closet, and all served by a full bath. Whether you desire a six bedroom home, or a four bedroom home with two offices, or any combination thereof, this home, is for you! Step out the back door to the expansive covered back porch, an ideal setting for dining and lounging overlooking the large backyard. Other upgrades include a completely renovated master bath (custom cabinetry, granite countertops and a walk-in shower) and double pane windows throughout.
-
Type: Residential Property
-
Year Built: 1968
-
Cooling: One Central
-
Heating: Central
-
Lot Size: 0.57 Acres
Property Details
- Status:Available
- Type:Residential Property
- MLS #:1761481
- Year Built:1968
- Sq. Feet:2,280
Community Information
- Address:1231 MOUNT RIGA DR San Antonio, TX 78213
- County:Bexar
- City:San Antonio
- Subdivision:OAK GLEN PK/CASTLE PK
- Zip Code:78213
School Information
- School System:North East I.S.D
- High School:Churchill
- Middle School:Eisenhower
- Elementary School:Castle Hills
Features / Amenities
- Total Sq. Ft.:2,280
- Interior Features:Two Living Area, Liv/Din Combo, Eat-In Kitchen, Study/Library, Laundry Main Level
- Fireplace(s): One, Wood Burning
- Floor:Carpeting, Ceramic Tile
- Inclusions:Ceiling Fans, Chandelier, Washer Connection, Dryer Connection, Gas Grill, Refrigerator, Dishwasher, Security System (Owned), Gas Water Heater, Garage Door Opener, City Garbage service
- Master Bath Features:Shower Only
- Exterior Features:Gas Grill, Double Pane Windows
- Cooling:One Central
- Heating Fuel:Natural Gas
- Heating:Central
- Master:15x12
- Bedroom 2:14x12
- Bedroom 3:15x12
- Bedroom 4:12x12
- Family Room:16x13
- Kitchen:10x8
- Office/Study:12x13
Architecture
- Bedrooms:5
- Bathrooms:3
- Year Built:1968
- Stories:2
- Style:Two Story
- Roof:Composition
- Foundation:Slab
- Parking:Two Car Garage
Property Features
- Neighborhood Amenities:None
- Water/Sewer:City
Tax and Financial Info
- Proposed Terms:Conventional, FHA, VA, Cash
- Total Tax:10899.62
5 BD | 3 BA | 2,280 SqFt
© 2024 Lone Star Real Estate. All rights reserved. The data relating to real estate for sale on this web site comes in part from the Internet Data Exchange Program of Lone Star Real Estate. Information provided is for viewer's personal, non-commercial use and may not be used for any purpose other than to identify prospective properties the viewer may be interested in purchasing. Information provided is deemed reliable but not guaranteed. Listing Courtesy of Kam Walker with Keller Williams City-View.

