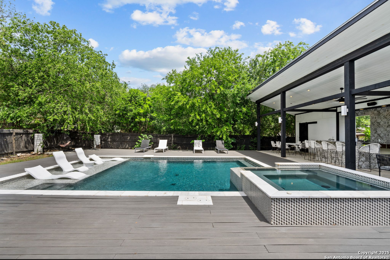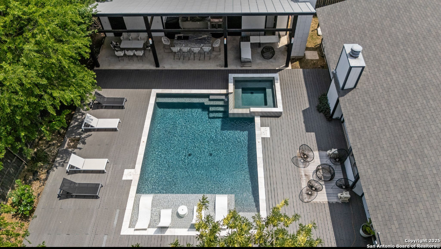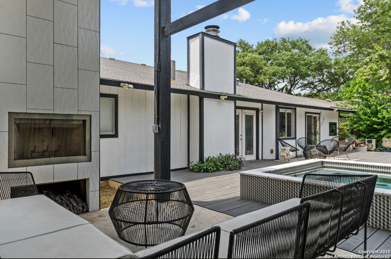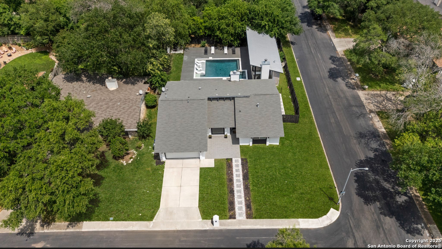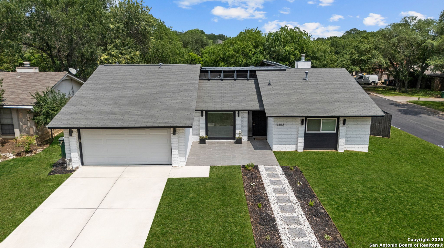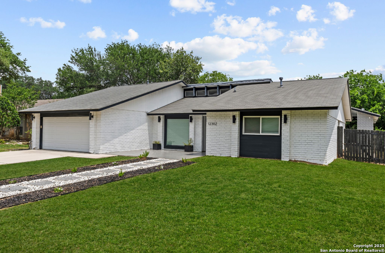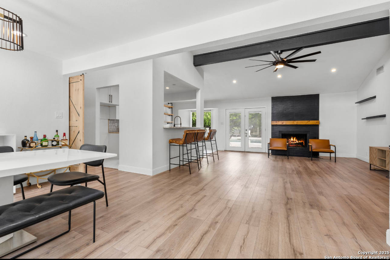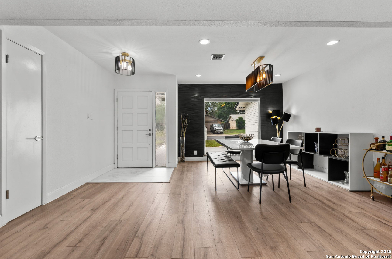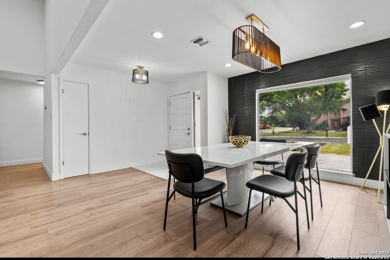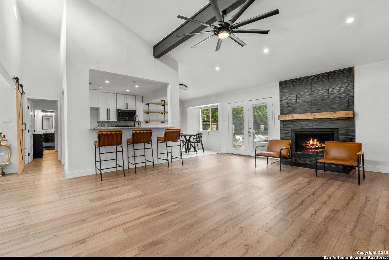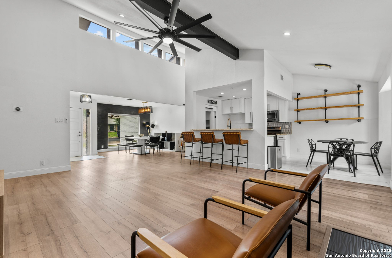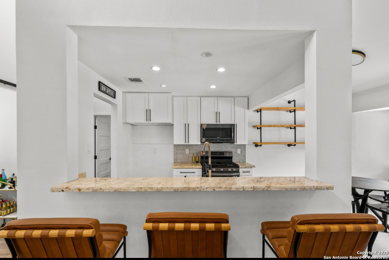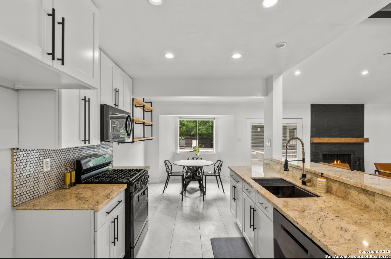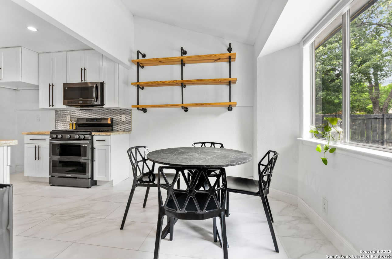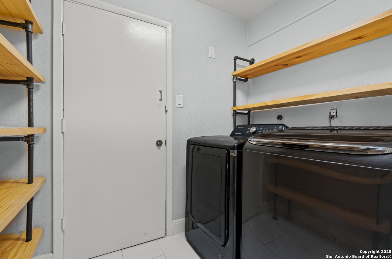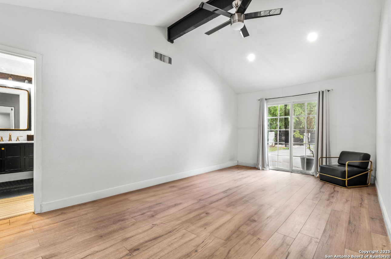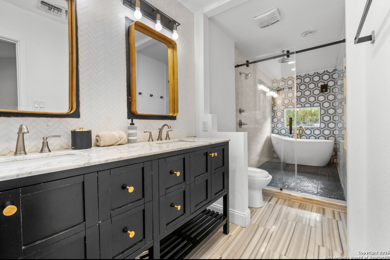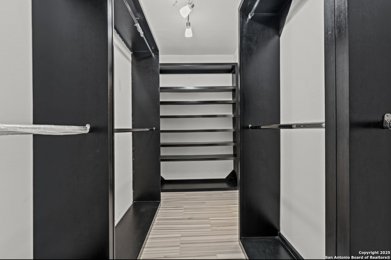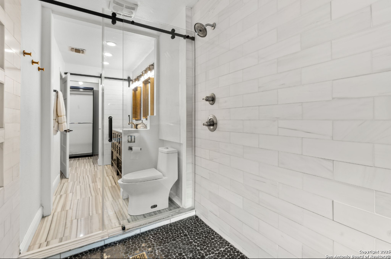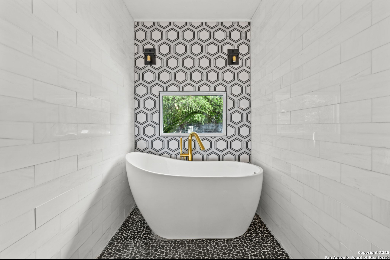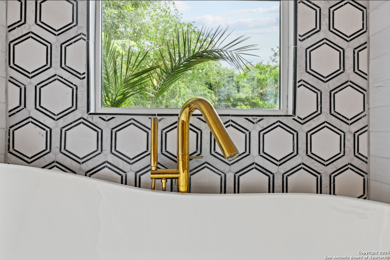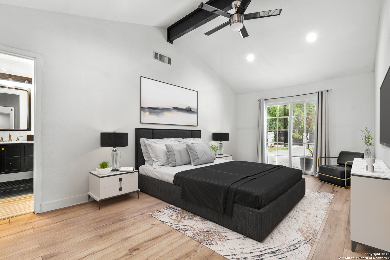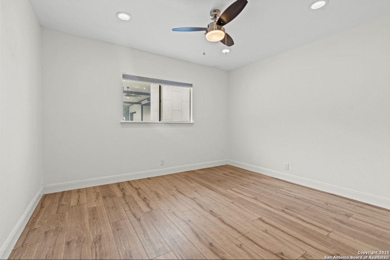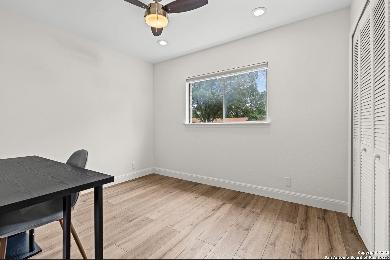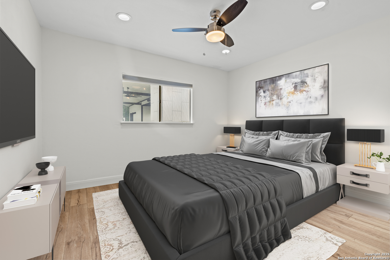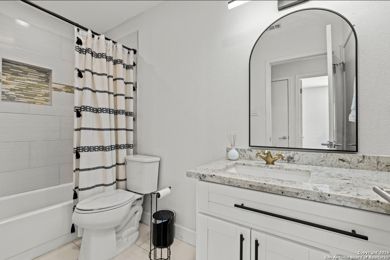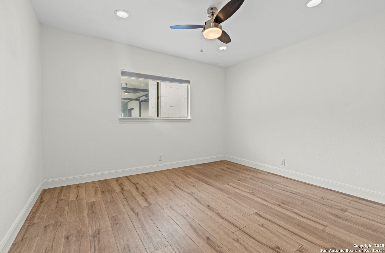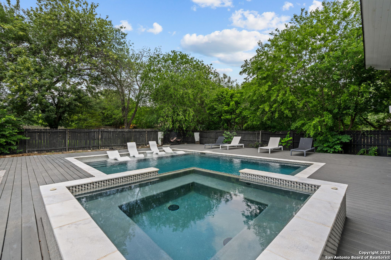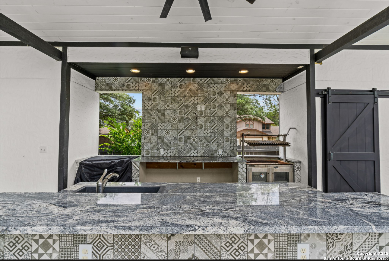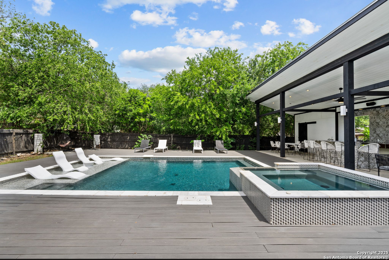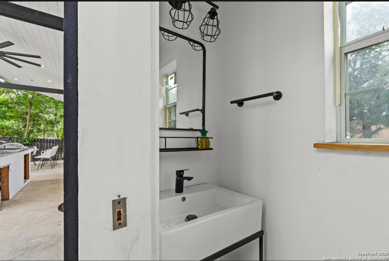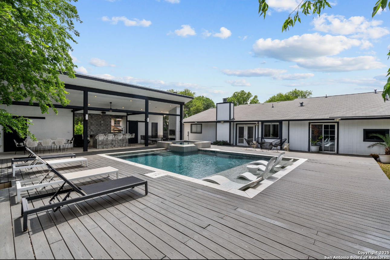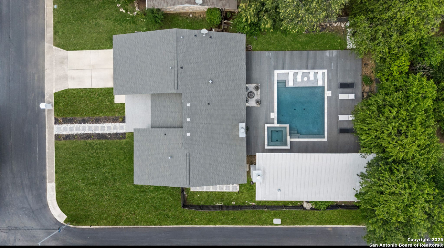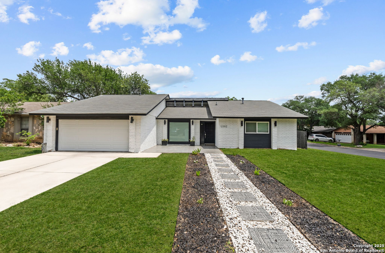Property Details
Mapletree
San Antonio, TX 78249
$385,000
4 BD | 2 BA |
Property Description
Welcome to 12302 Mapletree St - A beautifully updated oasis in the heart of San Antonio's sought-after northwest side. Situated on a desirable corner lot, this stunning home offers an entertainer's dream backyard complete with a custom-built in-ground pool (2018) by the renowned Canyon Creek Pools, a spacious jacuzzi/spa, and a fully equipped outdoor kitchen under a new cabana built in 2018 - perfect for hosting year-round gatherings. Cabana is 43 x 15 with eating area, outdoor kitchen area, and sitting area by fireplace. Inside, the home is filled with thoughtful upgrades, including recessed lighting in every room, new light fixtures (2020), and custom hardware throughout. The kitchen features a striking marble backsplash, oversized tile flooring, and a large farmhouse-style sink with upgraded faucet (2022). Appliances were updated in 2022, offering a modern cooking experience. The master suite is a private retreat with a fully renovated bathroom (2022) showcasing marble finishes, new sink and faucet, and custom-built closets. Additional upgrades include: New electrical panel (2018) Updated roof (2016) New outdoor A/C unit (2019) Wall tile accents around the fireplace and dining area (2022) New toilets throughout (2022) The garage and outdoor areas are in the final stages of clean-up, ensuring everything is ready for a polished launch. Washer and dryer convey with the sale, and all furniture is negotiable. Don't miss the opportunity to own a turn-key property with luxury finishes and unmatched outdoor living.
-
Type: Residential Property
-
Year Built: 1978
-
Cooling: One Central
-
Heating: Central
-
Lot Size: 0.22 Acres
Property Details
- Status:Contract Pending
- Type:Residential Property
- MLS #:1863374
- Year Built:1978
- Sq. Feet:1,827
Community Information
- Address:12302 Mapletree San Antonio, TX 78249
- County:Bexar
- City:San Antonio
- Subdivision:TANGLEWOOD
- Zip Code:78249
School Information
- School System:Northside
- High School:Clark
- Middle School:Rawlinson
- Elementary School:Boone
Features / Amenities
- Total Sq. Ft.:1,827
- Interior Features:One Living Area, Separate Dining Room, Eat-In Kitchen, Two Eating Areas, Breakfast Bar, Utility Room Inside, 1st Floor Lvl/No Steps, High Ceilings, Open Floor Plan, Cable TV Available, High Speed Internet, All Bedrooms Downstairs, Laundry Main Level, Walk in Closets, Attic - Radiant Barrier Decking
- Fireplace(s): Living Room
- Floor:Laminate
- Inclusions:Ceiling Fans, Chandelier, Washer Connection, Dryer Connection, Self-Cleaning Oven, Microwave Oven, Stove/Range, Gas Cooking, Disposal, Dishwasher, Smoke Alarm, Security System (Owned), Garage Door Opener, Solid Counter Tops, Double Ovens, City Garbage service
- Master Bath Features:Tub/Shower Separate, Double Vanity, Garden Tub
- Exterior Features:Patio Slab, Bar-B-Que Pit/Grill, Deck/Balcony, Privacy Fence, Double Pane Windows, Storage Building/Shed, Mature Trees, Outdoor Kitchen
- Cooling:One Central
- Heating Fuel:Electric
- Heating:Central
- Master:18x14
- Bedroom 2:12x12
- Bedroom 3:12x11
- Bedroom 4:11x10
- Dining Room:13x11
- Kitchen:18x1
Architecture
- Bedrooms:4
- Bathrooms:2
- Year Built:1978
- Stories:1
- Style:One Story
- Roof:Composition
- Foundation:Slab
- Parking:Two Car Garage
Property Features
- Neighborhood Amenities:None
- Water/Sewer:Water System, City
Tax and Financial Info
- Proposed Terms:Conventional, FHA, VA, Cash
- Total Tax:8589.06
4 BD | 2 BA | 1,827 SqFt
© 2025 Lone Star Real Estate. All rights reserved. The data relating to real estate for sale on this web site comes in part from the Internet Data Exchange Program of Lone Star Real Estate. Information provided is for viewer's personal, non-commercial use and may not be used for any purpose other than to identify prospective properties the viewer may be interested in purchasing. Information provided is deemed reliable but not guaranteed. Listing Courtesy of Maribel Frey with IH 10 Realty.

