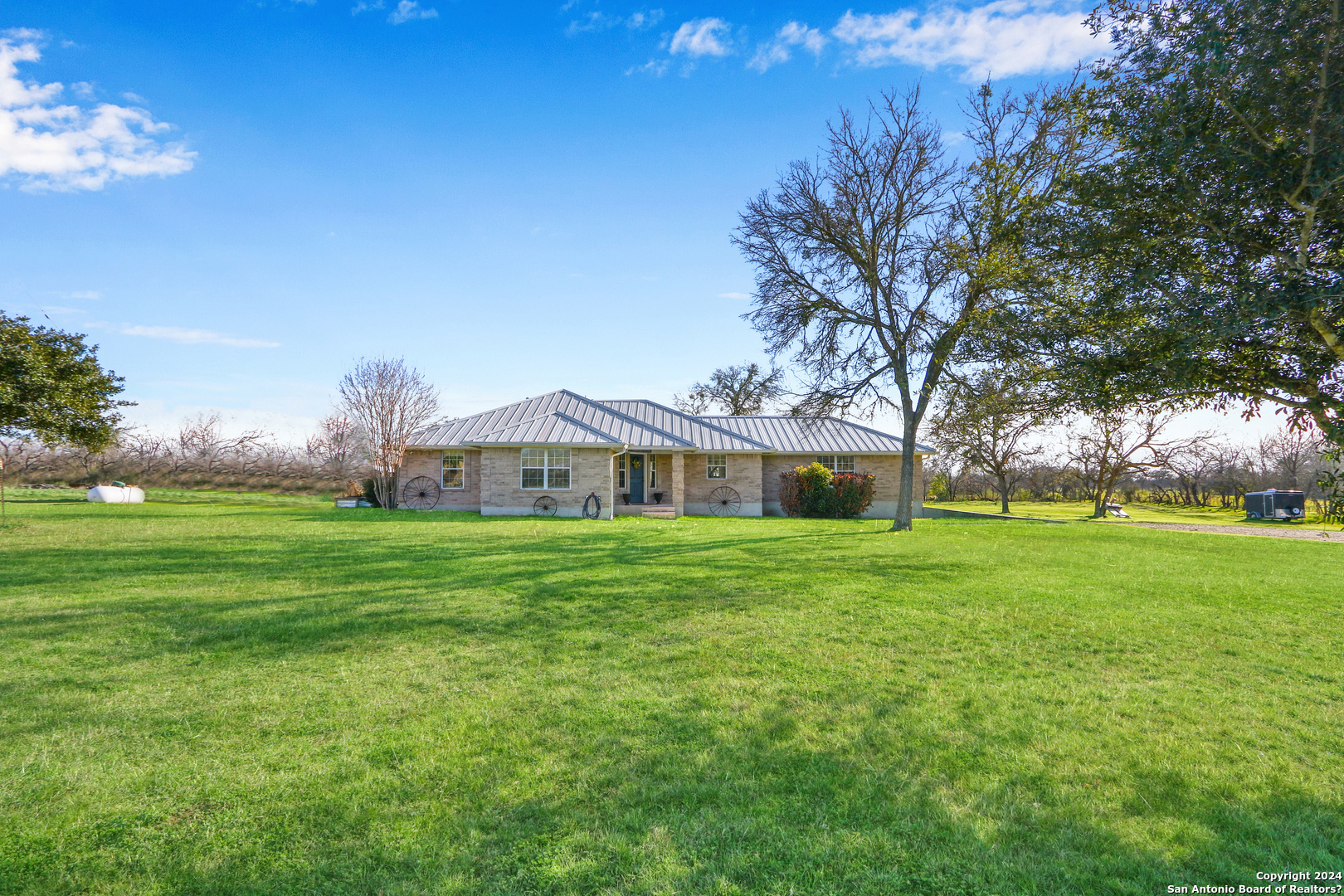Property Details
Brietzke Rd
Seguin, TX 78155
$679,000
3 BD | 2 BA |
Property Description
A Countryside Retreat: Welcome to this ranch style home nestled on 6.89 acres of scenic bliss. An escape from the ordinary, this property offers a perfect blend of modern living and rural charm. The 6.89 acres of land provide ample space for outdoor activities, gardening, or simply enjoying the peace and natural beauty. An outstanding feature of this property is the enticing in-ground pool, offering a retreat where one can relax and rejuvenate while soaking in the warmth of the sun. The pond adds to the visual allure while enhancing the property's charm. A workshop, provides a versatile space for hands-on projects and creative pursuits. A classic 18'x24' barn adds character and functionality for those considering a small farmstead lifestyle. A 16'x24' shop provides ample space for storage, equipment, or any other use you might have in mind. Everything this property has to offer is the perfect complement to a home that offers both sanctuary and boundless potential.
-
Type: Residential Property
-
Year Built: 2004
-
Cooling: One Central,Other
-
Heating: Central,Heat Pump,1 Unit
-
Lot Size: 6.89 Acres
Property Details
- Status:Available
- Type:Residential Property
- MLS #:1747372
- Year Built:2004
- Sq. Feet:2,000
Community Information
- Address:1230 Brietzke Rd Seguin, TX 78155
- County:Guadalupe
- City:Seguin
- Subdivision:RAMEL M
- Zip Code:78155
School Information
- School System:La Vernia Isd.
- High School:La Vernia
- Middle School:La Vernia
- Elementary School:La Vernia
Features / Amenities
- Total Sq. Ft.:2,000
- Interior Features:One Living Area, Liv/Din Combo, Island Kitchen, Breakfast Bar, Study/Library, Shop, Utility Area in Garage, Secondary Bedroom Down, High Ceilings, Open Floor Plan, Pull Down Storage, Cable TV Available, High Speed Internet, All Bedrooms Downstairs, Laundry Main Level, Laundry in Garage, Telephone, Walk in Closets, Attic - Partially Floored
- Fireplace(s): Not Applicable
- Floor:Laminate
- Inclusions:Ceiling Fans, Washer Connection, Dryer Connection, Self-Cleaning Oven, Microwave Oven, Stove/Range, Disposal, Dishwasher, Ice Maker Connection, Smoke Alarm, Electric Water Heater, Smooth Cooktop, Solid Counter Tops, Private Garbage Service
- Master Bath Features:Shower Only, Double Vanity
- Exterior Features:Patio Slab, Covered Patio, Partial Fence, Double Pane Windows, Storage Building/Shed, Has Gutters, Mature Trees, Additional Dwelling, Horse Stalls/Barn, Wire Fence, Workshop, Ranch Fence
- Cooling:One Central, Other
- Heating Fuel:Electric
- Heating:Central, Heat Pump, 1 Unit
- Master:15x12
- Bedroom 2:15x10
- Bedroom 3:11x12
- Dining Room:16x10
- Kitchen:12x11
- Office/Study:12x6
Architecture
- Bedrooms:3
- Bathrooms:2
- Year Built:2004
- Stories:1
- Style:One Story, Traditional
- Roof:Composition
- Foundation:Slab
- Parking:Two Car Garage, Attached
Property Features
- Neighborhood Amenities:None
- Water/Sewer:Water System, Septic, City
Tax and Financial Info
- Proposed Terms:Conventional, VA, Cash, Investors OK
- Total Tax:6565.84
3 BD | 2 BA | 2,000 SqFt
© 2024 Lone Star Real Estate. All rights reserved. The data relating to real estate for sale on this web site comes in part from the Internet Data Exchange Program of Lone Star Real Estate. Information provided is for viewer's personal, non-commercial use and may not be used for any purpose other than to identify prospective properties the viewer may be interested in purchasing. Information provided is deemed reliable but not guaranteed. Listing Courtesy of Chanda Ammann with LPT Realty LLC.






































