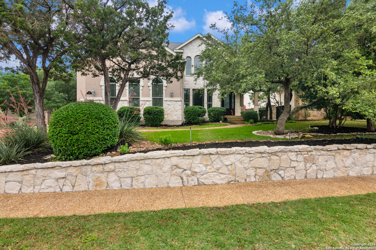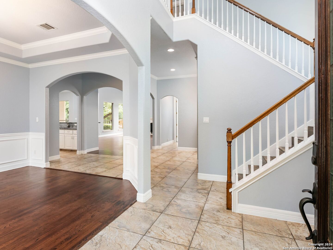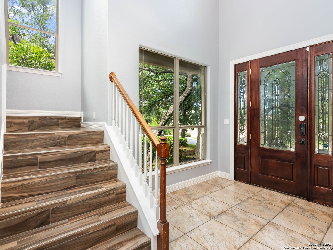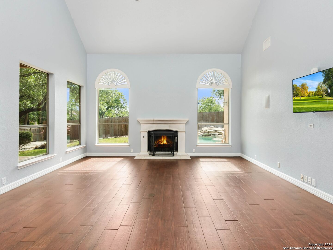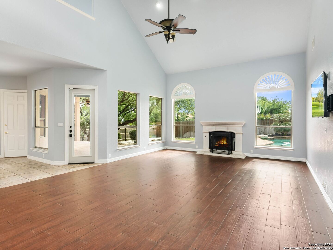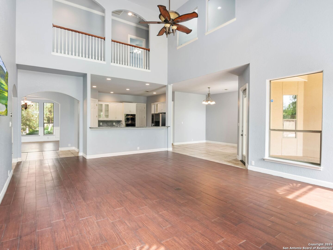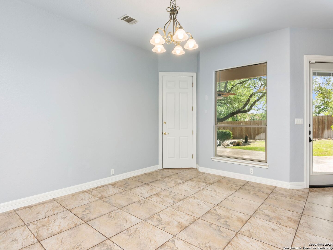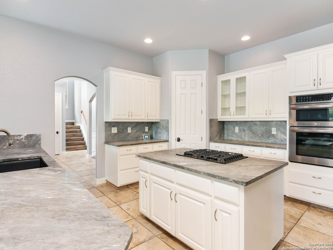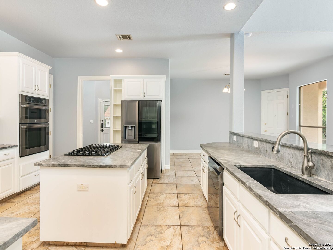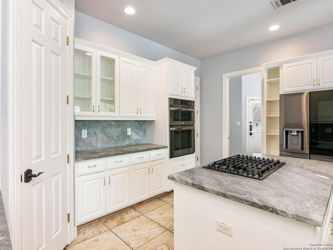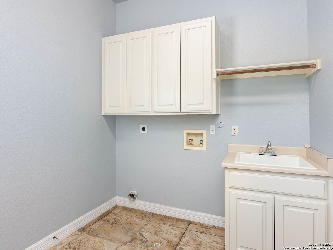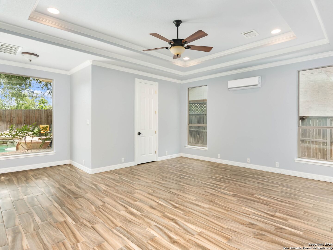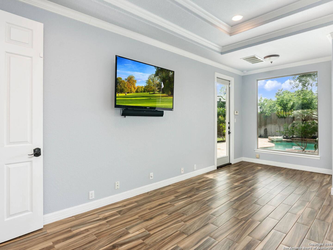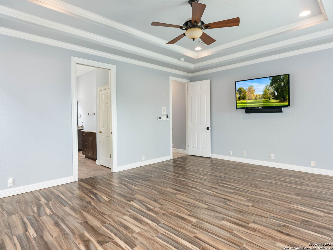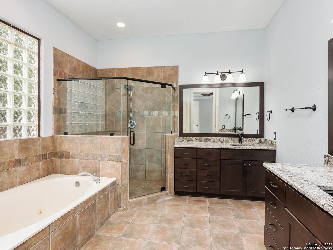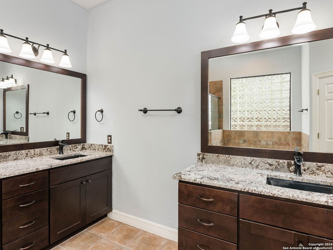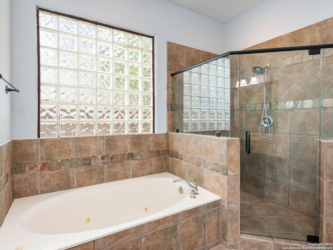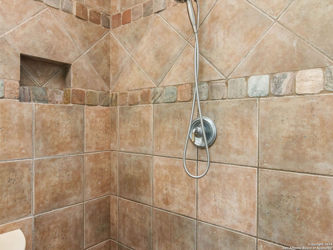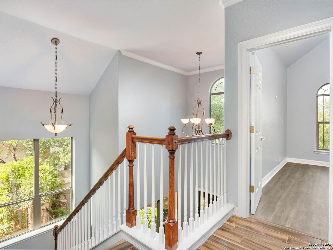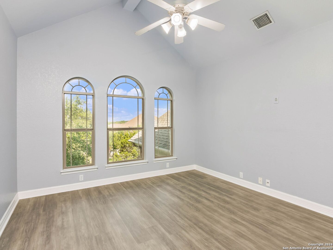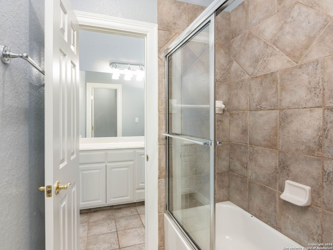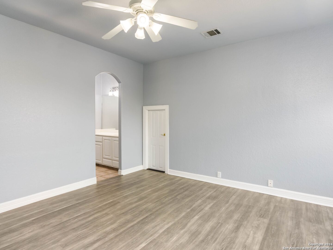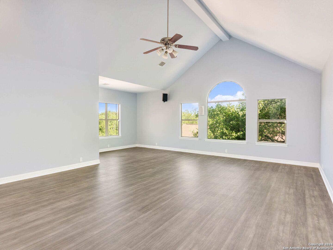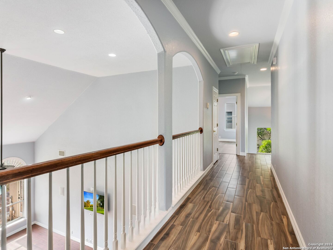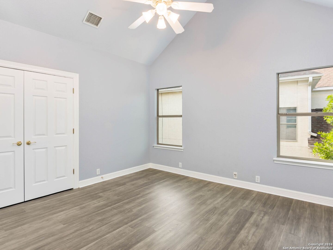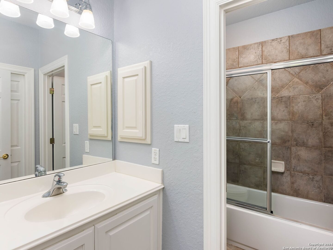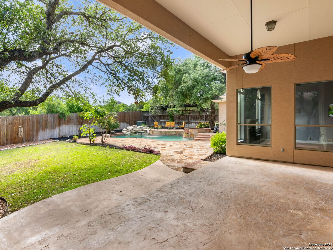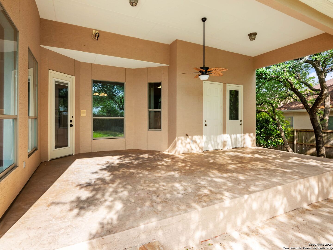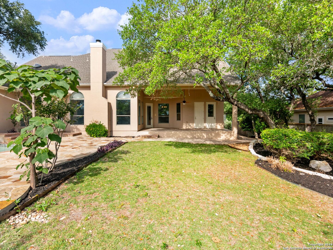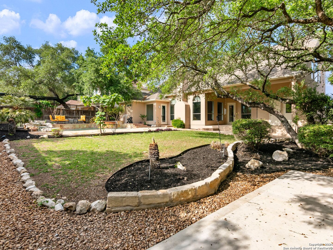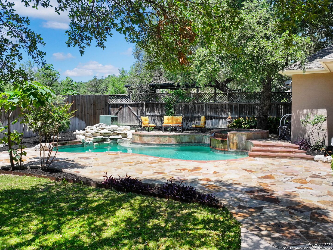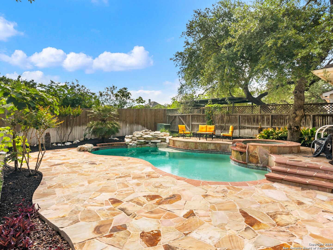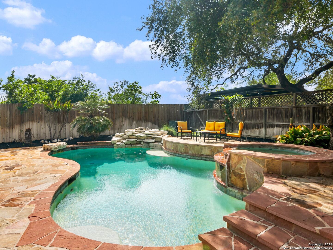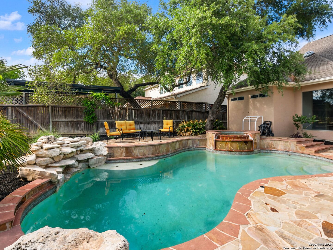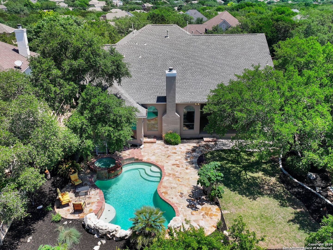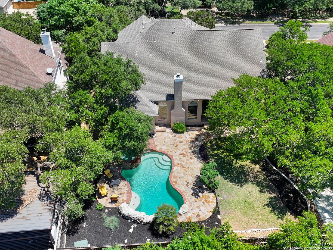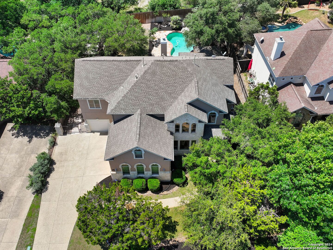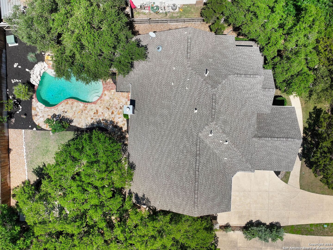Property Details
SANTA URSULA
Helotes, TX 78023
$775,000
4 BD | 5 BA |
Property Description
This pristine McNair home is nestled within the Summit at Sonoma Ranch, boasting open living areas adorned with chic accents. Details are abundant, from the wood accents to the oversized floors, and the family room with soaring two-story ceilings. Decorative paint, intricate ceiling details, and crown molding contribute to the tasteful ambiance. The gourmet kitchen delights with stainless steel appliances, gas cooking, and a large island. The master retreat serves as a personal sanctuary, complete with a picture window, outdoor access, and a spacious master closet. Three spacious guest bedrooms are found upstairs, enjoying a large game room. Outside, discover your own piece of tranquility featuring a sparkling pool and spa, a covered patio, and abundant decking-an ideal setup for entertaining guests. Step into this elegant home and experience the harmonious blend of comfort, style, and convenience it seamlessly provides.
-
Type: Residential Property
-
Year Built: 2002
-
Cooling: Two Central,Zoned
-
Heating: Central
-
Lot Size: 0.30 Acres
Property Details
- Status:Available
- Type:Residential Property
- MLS #:1771062
- Year Built:2002
- Sq. Feet:3,966
Community Information
- Address:123 SANTA URSULA Helotes, TX 78023
- County:Bexar
- City:Helotes
- Subdivision:SUMMIT AT SONOMA RANCH
- Zip Code:78023
School Information
- School System:Northside
- High School:Louis D Brandeis
- Middle School:Gus Garcia
- Elementary School:Beard
Features / Amenities
- Total Sq. Ft.:3,966
- Interior Features:Two Living Area, Separate Dining Room, Two Eating Areas, Island Kitchen, Breakfast Bar, Walk-In Pantry, Game Room, Utility Room Inside, High Ceilings, Open Floor Plan, Pull Down Storage, Cable TV Available, High Speed Internet, Laundry Main Level, Laundry Room, Telephone, Walk in Closets, Attic - Attic Fan
- Fireplace(s): One, Living Room
- Floor:Ceramic Tile, Wood, Laminate
- Inclusions:Ceiling Fans, Chandelier, Washer Connection, Dryer Connection, Cook Top, Self-Cleaning Oven, Microwave Oven, Gas Cooking, Refrigerator, Disposal, Dishwasher, Ice Maker Connection, Smoke Alarm, Attic Fan, Gas Water Heater, Garage Door Opener, Solid Counter Tops, Private Garbage Service
- Master Bath Features:Tub/Shower Separate, Separate Vanity, Garden Tub
- Exterior Features:Covered Patio, Privacy Fence, Sprinkler System, Mature Trees
- Cooling:Two Central, Zoned
- Heating Fuel:Natural Gas
- Heating:Central
- Master:18x15
- Bedroom 2:12x13
- Bedroom 3:12x14
- Bedroom 4:12x14
- Dining Room:12x14
- Kitchen:13x14
Architecture
- Bedrooms:4
- Bathrooms:5
- Year Built:2002
- Stories:2
- Style:Two Story, Texas Hill Country
- Roof:Composition
- Foundation:Slab
- Parking:Three Car Garage, Attached
Property Features
- Neighborhood Amenities:Controlled Access, Pool, Tennis, Clubhouse, Park/Playground, Sports Court
- Water/Sewer:Water System, Sewer System
Tax and Financial Info
- Proposed Terms:Conventional, FHA, VA, Cash
- Total Tax:17666.94
4 BD | 5 BA | 3,966 SqFt
© 2024 Lone Star Real Estate. All rights reserved. The data relating to real estate for sale on this web site comes in part from the Internet Data Exchange Program of Lone Star Real Estate. Information provided is for viewer's personal, non-commercial use and may not be used for any purpose other than to identify prospective properties the viewer may be interested in purchasing. Information provided is deemed reliable but not guaranteed. Listing Courtesy of Binkan Cinaroglu with Kuper Sotheby's Int'l Realty.


