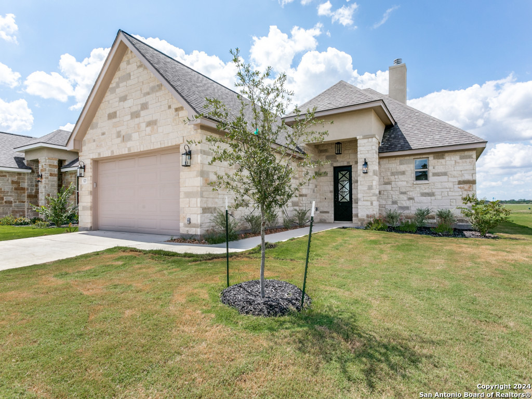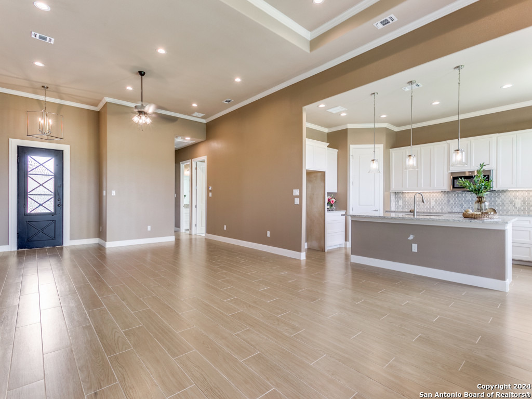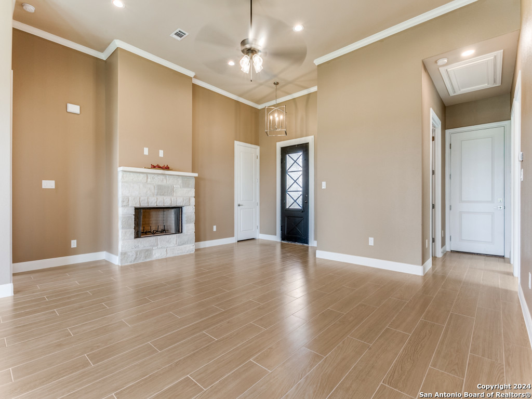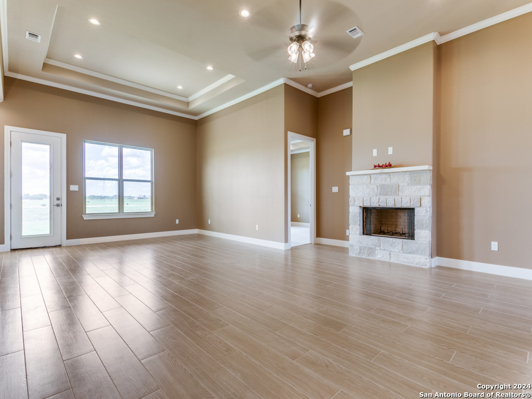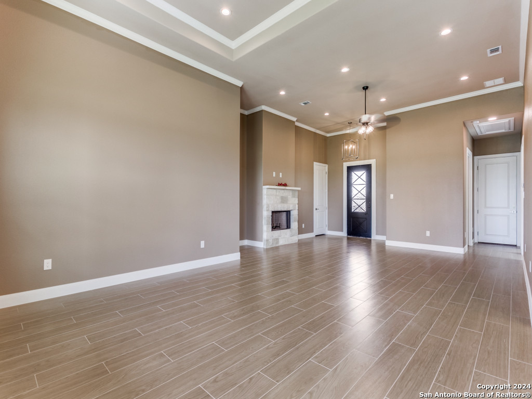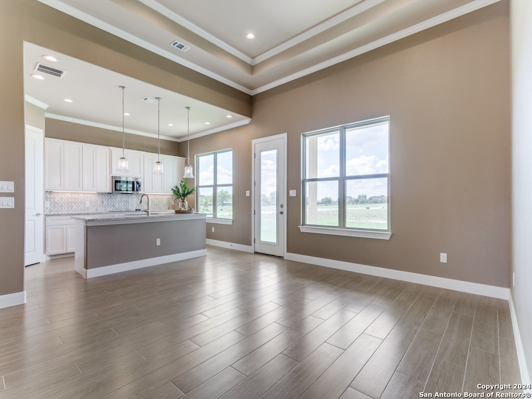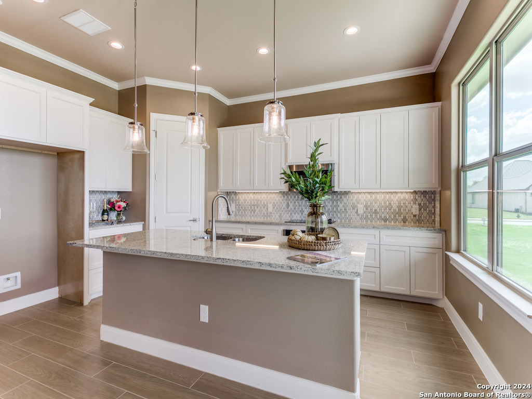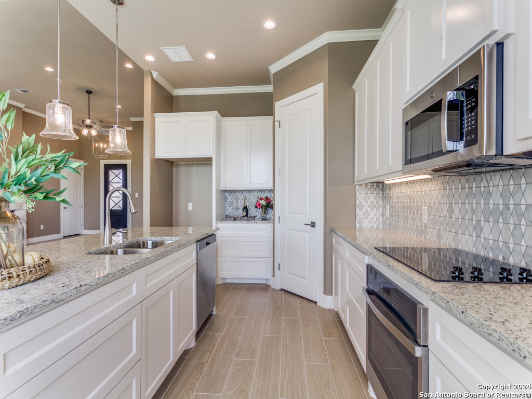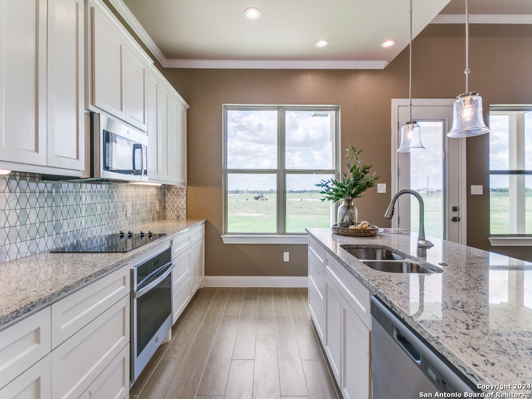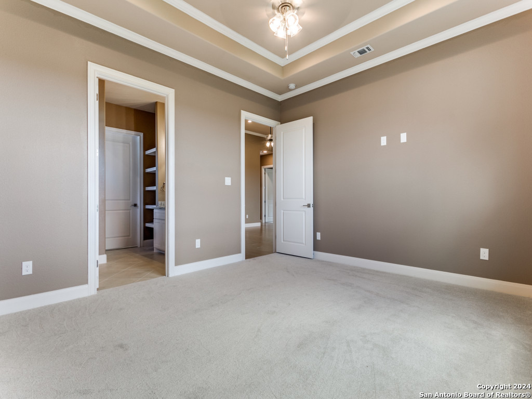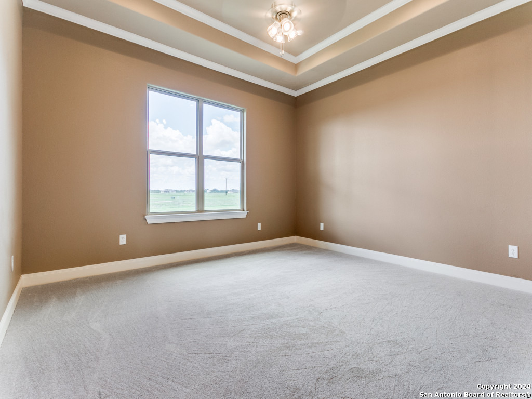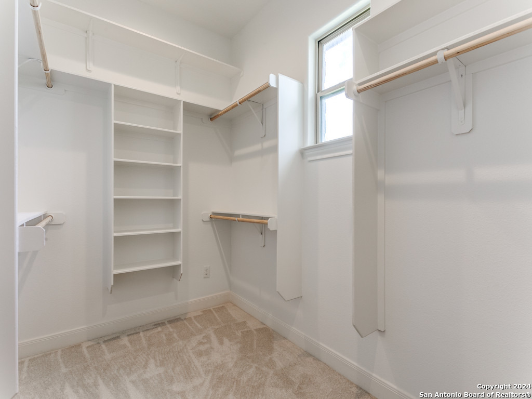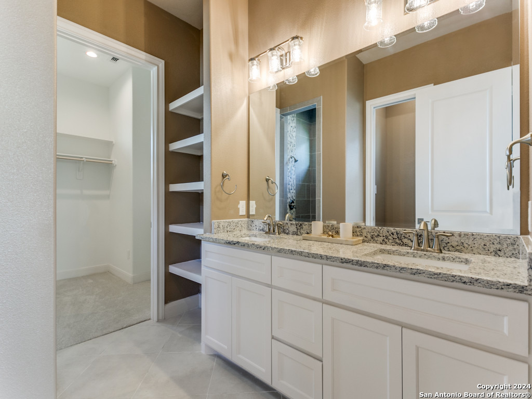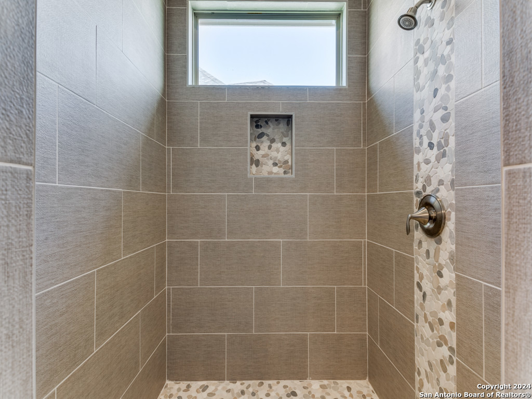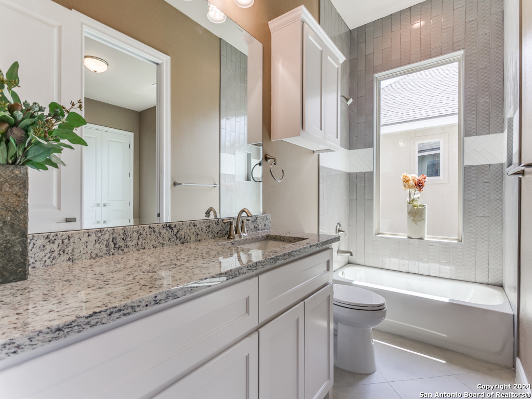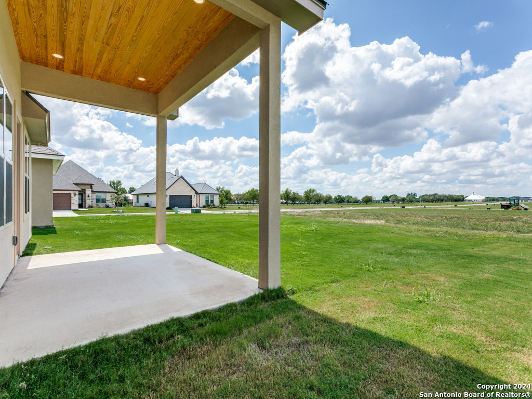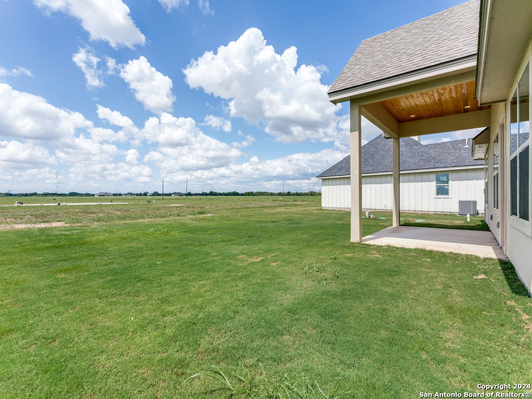Property Details
John T Court
Castroville, TX 78009
$399,900
2 BD | 2 BA |
Property Description
Welcome to Boehme Ranch where your dream garden home awaits you in this vibrant Active Adult 55+ luxury community! This beautifully designed 2-bedroom, 2-bath residence boasts an open layout filled with natural light, creating a warm and inviting atmosphere. Enjoy modern living with brand-new construction ensuring convenience and comfort at every turn. Located just steps away from the community center, you'll have easy access to the Alsatian Golf Course, community pool and the private events tailored for an active lifestyle. This home offers the ideal blend of tranquility and beauty, making it the perfect place to simplify your lifestyle. Come experience the best of an Active Adult 55+ development today at beautiful Boehme Ranch in the popular well kept Hill Country secret in Castroville, Tx., just 15 minutes from San Antonio.
-
Type: Garden/Patio Home/Detchd
-
Year Built: 2023
-
Cooling: One Central
-
Heating: Central
-
Lot Size: 0.31 Acres
Property Details
- Status:Available
- Type:Garden/Patio Home/Detchd
- MLS #:1814803
- Year Built:2023
- Sq. Feet:1,537
Community Information
- Address:123 John T Court Castroville, TX 78009
- County:Medina
- City:Castroville
- Subdivision:BOEHME RANCH
- Zip Code:78009
School Information
- School System:Medina Valley I.S.D.
- High School:Medina Valley
- Middle School:Medina Valley
- Elementary School:Castroville Elementary
Features / Amenities
- Total Sq. Ft.:1,537
- Interior Features:One Living Area, Separate Dining Room, Island Kitchen, Walk-In Pantry, Utility Room Inside, 1st Floor Lvl/No Steps, High Ceilings, Open Floor Plan, Laundry Room
- Fireplace(s): One
- Floor:Ceramic Tile, Stained Concrete
- Inclusions:Ceiling Fans, Washer Connection, Dryer Connection, Dishwasher, Smoke Alarm, Electric Water Heater, Garage Door Opener, Plumb for Water Softener
- Master Bath Features:Shower Only
- Exterior Features:Patio Slab, Covered Patio, Sprinkler System, Double Pane Windows
- Cooling:One Central
- Heating Fuel:Electric
- Heating:Central
- Master:16x14
- Bedroom 2:11x14
- Dining Room:16x14
- Kitchen:10x16
Architecture
- Bedrooms:2
- Bathrooms:2
- Year Built:2023
- Stories:1
- Style:One Story
- Roof:Composition
- Foundation:Slab
- Parking:Two Car Garage
Property Features
- Neighborhood Amenities:Controlled Access, Pool, Golf Course, Clubhouse
- Water/Sewer:Water System, Septic
Tax and Financial Info
- Proposed Terms:Conventional, FHA, VA, Cash
- Total Tax:2431.21
2 BD | 2 BA | 1,537 SqFt
© 2025 Lone Star Real Estate. All rights reserved. The data relating to real estate for sale on this web site comes in part from the Internet Data Exchange Program of Lone Star Real Estate. Information provided is for viewer's personal, non-commercial use and may not be used for any purpose other than to identify prospective properties the viewer may be interested in purchasing. Information provided is deemed reliable but not guaranteed. Listing Courtesy of Alycea Snowden with Niche Properties.

