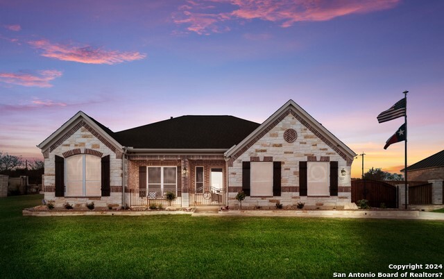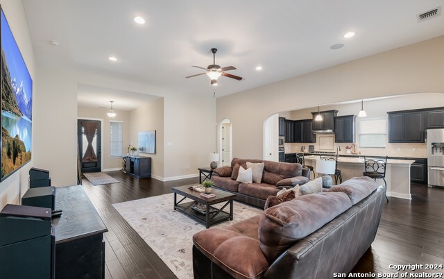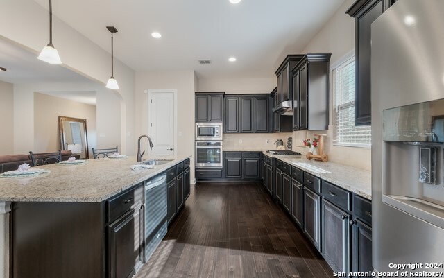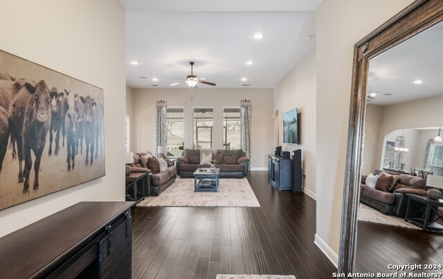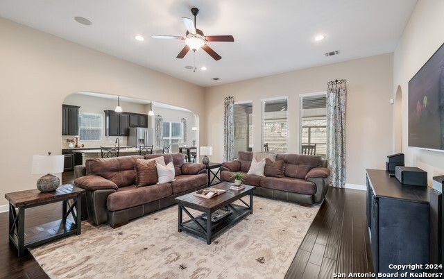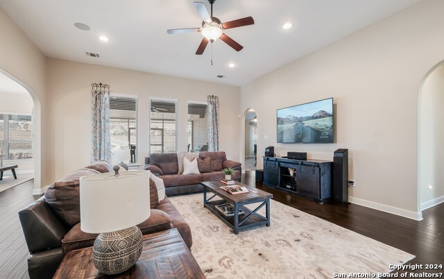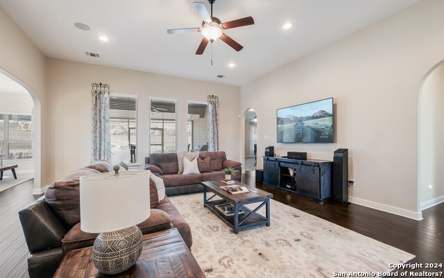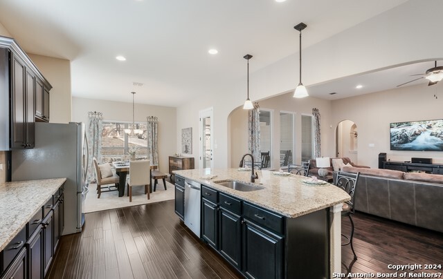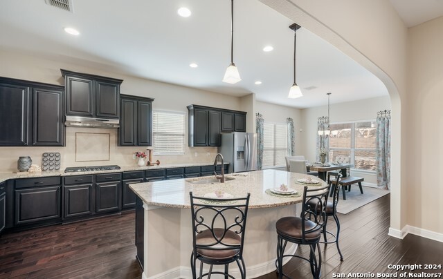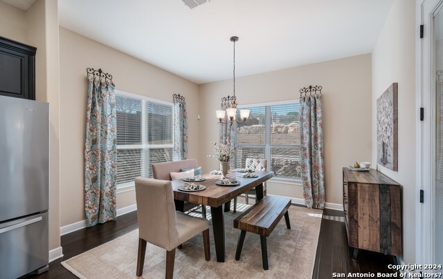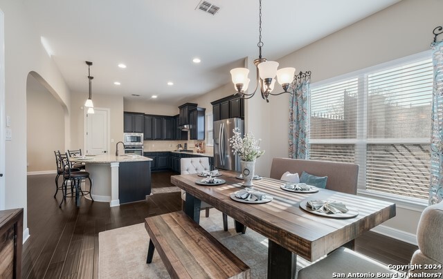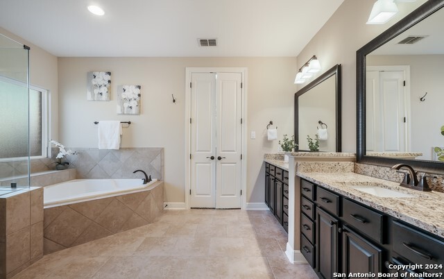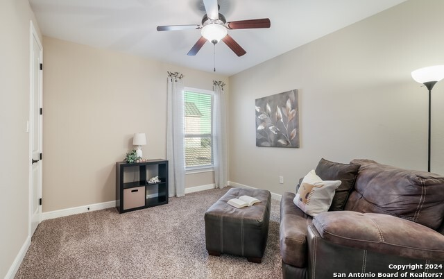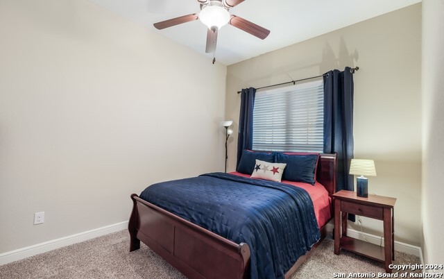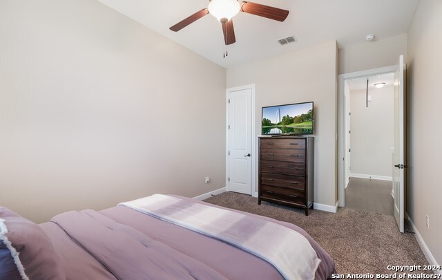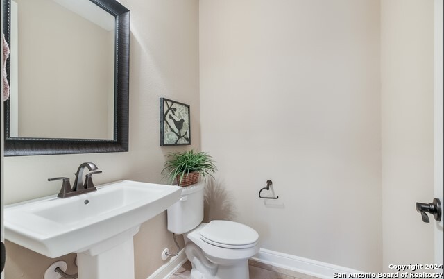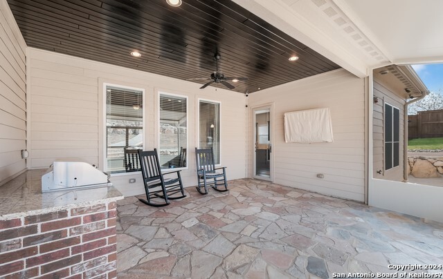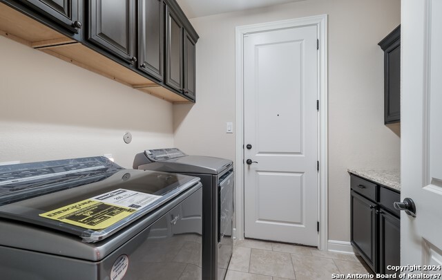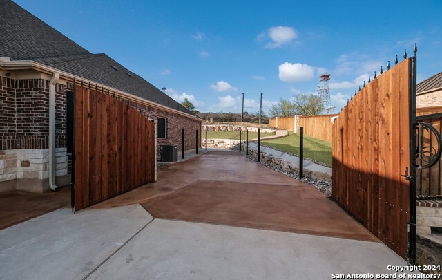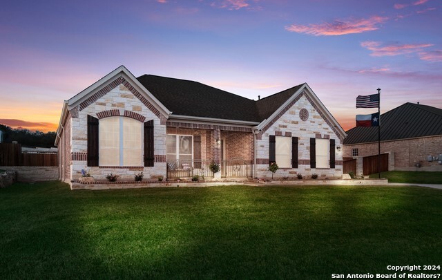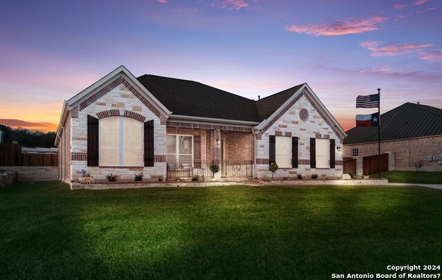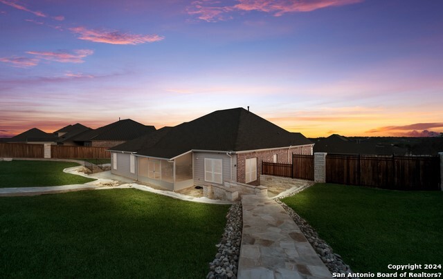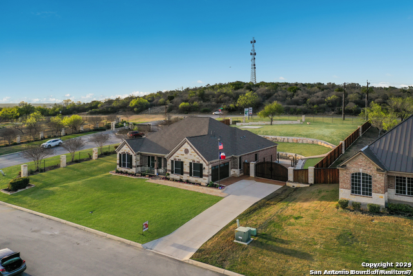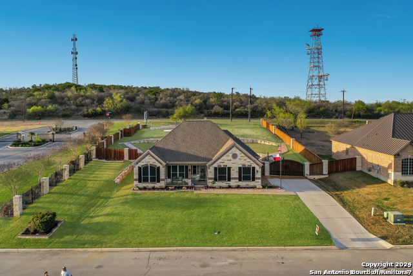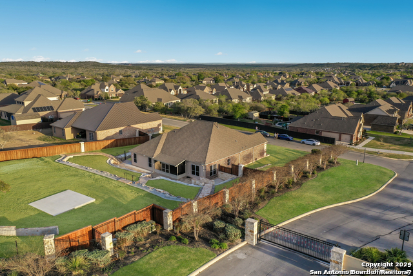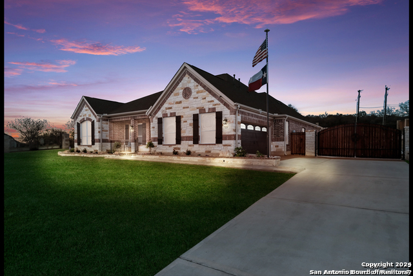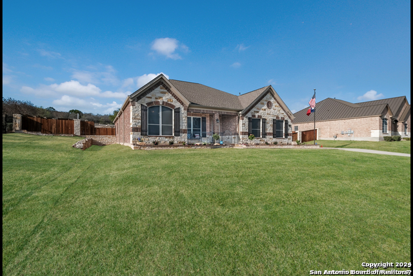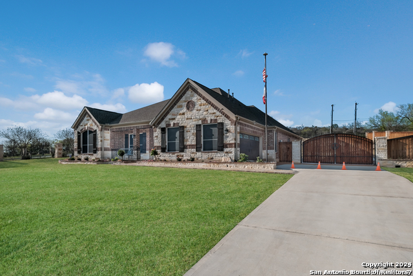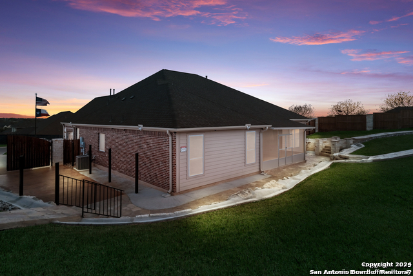Property Details
cattle
Castroville, TX 78009
$635,000
4 BD | 3 BA |
Property Description
Pristine one-story home on over half an acre!! This house has been meticulously cared for, with an immense number of upgrades. Drive up the HUGE driveway with tons of parking options to see the beautiful curb appeal including the stone/brick exterior and manicured landscaping. The interior features an open floor plan with high ceilings, hardwood flooring, a split master and much more. Spacious island kitchen bodes a five-burner gas stove top, built-in stainless-steel appliances, bar seating, farm style sink
-
Type: Residential Property
-
Year Built: 2016
-
Cooling: One Central
-
Heating: Central
-
Lot Size: 0.60 Acres
Property Details
- Status:Available
- Type:Residential Property
- MLS #:1872586
- Year Built:2016
- Sq. Feet:2,679
Community Information
- Address:123 cattle Castroville, TX 78009
- County:Medina
- City:Castroville
- Subdivision:POTRANCO RANCH MEDINA COUNTY
- Zip Code:78009
School Information
- School System:Medina Valley I.S.D.
- High School:Medina Valley
- Middle School:Loma Alta
- Elementary School:Potranco
Features / Amenities
- Total Sq. Ft.:2,679
- Interior Features:One Living Area, Eat-In Kitchen, Island Kitchen, Breakfast Bar, Walk-In Pantry, Study/Library, Utility Room Inside, Secondary Bedroom Down, 1st Floor Lvl/No Steps, High Ceilings, Open Floor Plan, Pull Down Storage, Cable TV Available, High Speed Internet, All Bedrooms Downstairs, Laundry Main Level, Laundry Room, Walk in Closets
- Fireplace(s): Not Applicable
- Floor:Carpeting, Ceramic Tile, Wood
- Inclusions:Ceiling Fans, Chandelier, Washer Connection, Dryer Connection, Washer, Dryer, Built-In Oven, Microwave Oven, Stove/Range, Gas Cooking, Disposal, Dishwasher, Ice Maker Connection, Water Softener (owned), Vent Fan, Security System (Owned), Gas Water Heater, Garage Door Opener, In Wall Pest Control, Plumb for Water Softener, Solid Counter Tops, 2+ Water Heater Units, Private Garbage Service
- Master Bath Features:Tub/Shower Separate, Double Vanity, Garden Tub
- Exterior Features:Covered Patio, Gas Grill, Sprinkler System, Double Pane Windows, Mature Trees, Outdoor Kitchen, Screened Porch
- Cooling:One Central
- Heating Fuel:Electric
- Heating:Central
- Master:20x16
- Bedroom 2:10x13
- Bedroom 3:11x16
- Bedroom 4:13x12
- Dining Room:11x12
- Kitchen:14x14
Architecture
- Bedrooms:4
- Bathrooms:3
- Year Built:2016
- Stories:1
- Style:One Story
- Roof:Heavy Composition
- Foundation:Slab
- Parking:Two Car Garage
Property Features
- Neighborhood Amenities:Controlled Access
- Water/Sewer:Water System, Sewer System
Tax and Financial Info
- Proposed Terms:Conventional, FHA, VA, TX Vet, Cash
- Total Tax:11162
4 BD | 3 BA | 2,679 SqFt
© 2025 Lone Star Real Estate. All rights reserved. The data relating to real estate for sale on this web site comes in part from the Internet Data Exchange Program of Lone Star Real Estate. Information provided is for viewer's personal, non-commercial use and may not be used for any purpose other than to identify prospective properties the viewer may be interested in purchasing. Information provided is deemed reliable but not guaranteed. Listing Courtesy of Edward Garcia with Real Broker, LLC.

