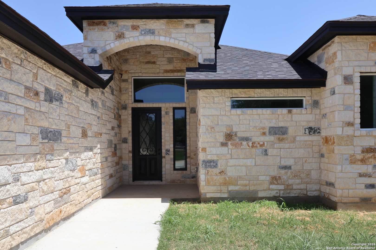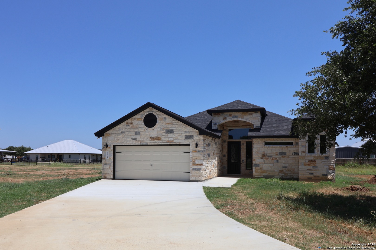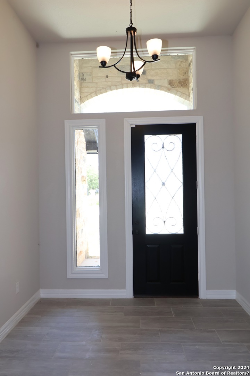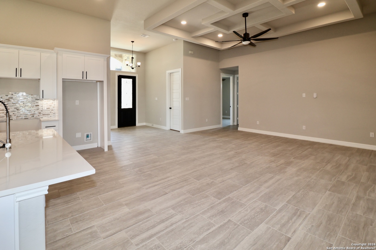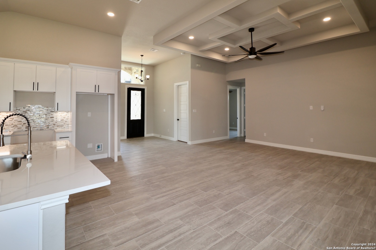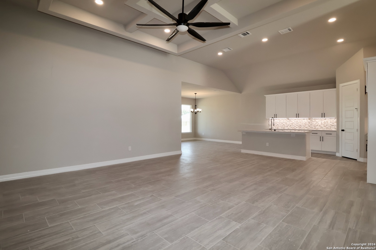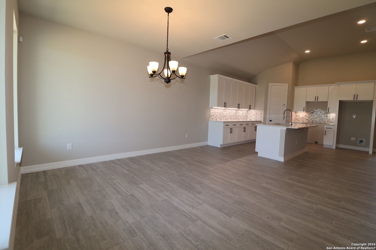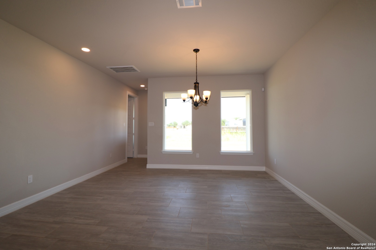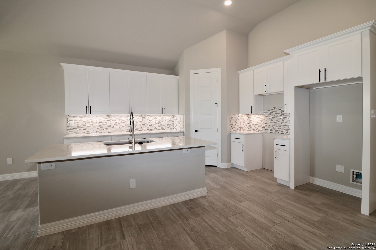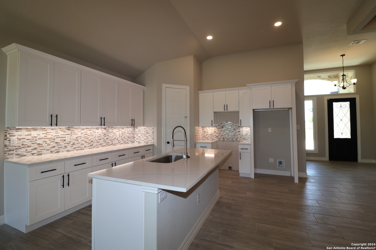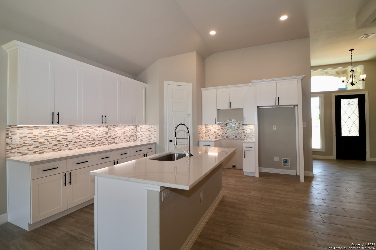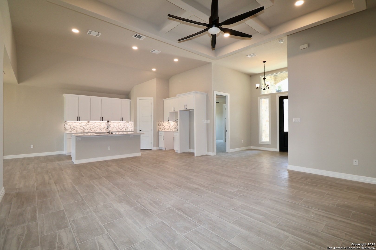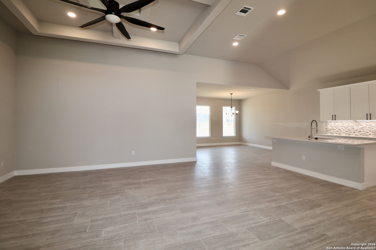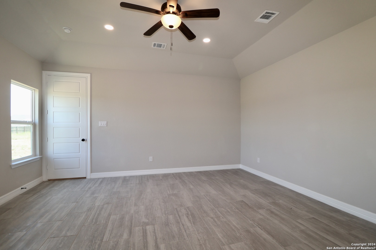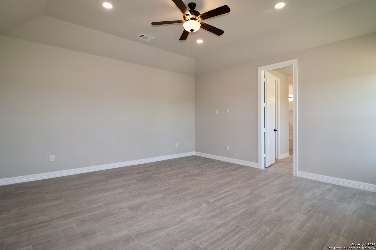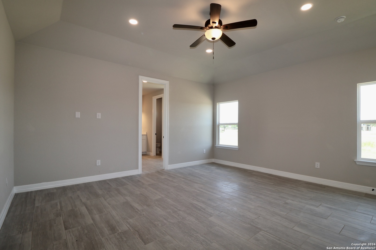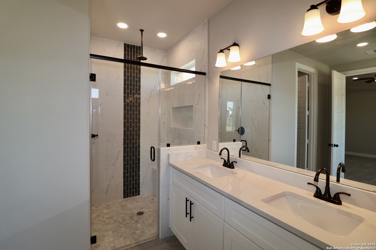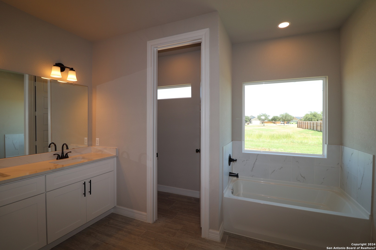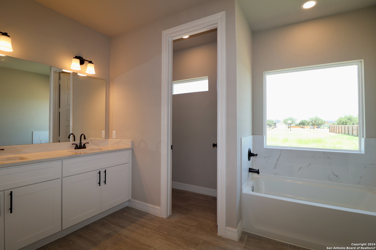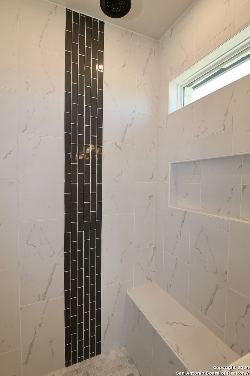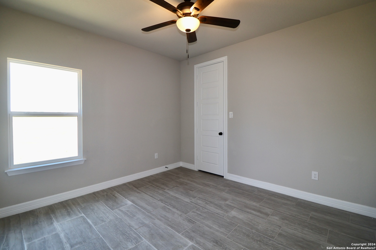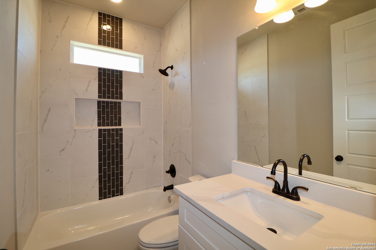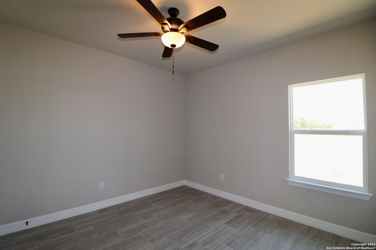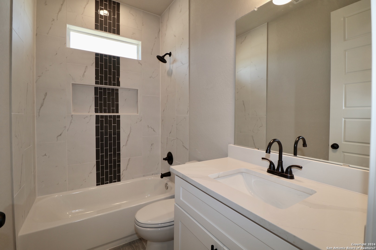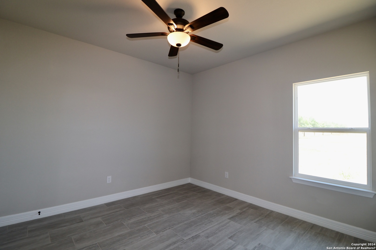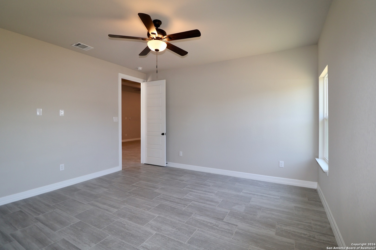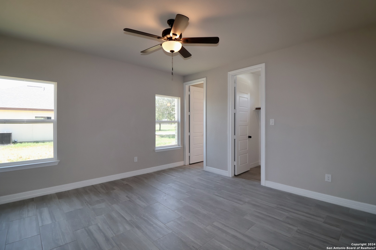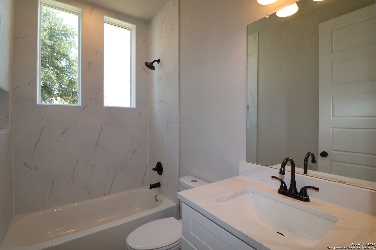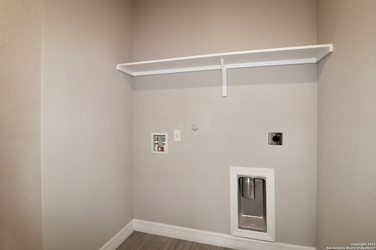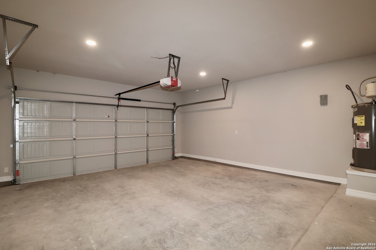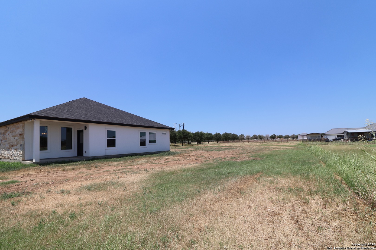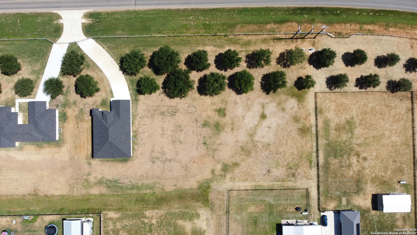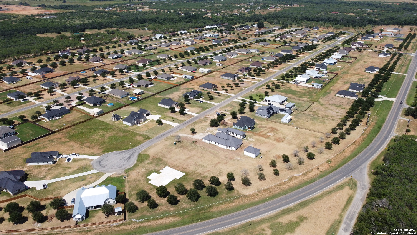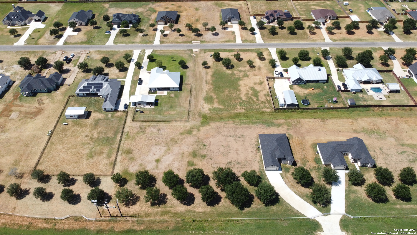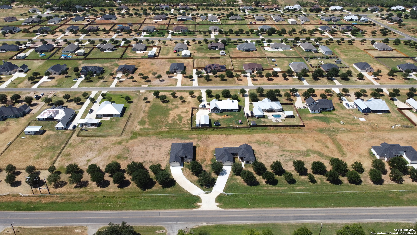Property Details
FM 3175
Lytle, TX 78052
$485,900
4 BD | 3 BA |
Property Description
**Special Offer: Close by March and Receive $10,000 Towards Closing Costs!**. Welcome to your stunning new home in The Granberg! This 4-bed, 3-bath gem boasts a spacious floorplan with no steps and no carpet-all tile flooring for easy maintenance. Highlights include a luxurious primary bedroom with a rain shower and separate bathtub, a versatile guest suite/home office, and a cozy but spacious living room. Enjoy the convenience of high ceilings, 7' interior doors, and a well-appointed kitchen with solid countertops and stainless steel appliances. Step outside to your Texas-style outdoor space, perfect for family gatherings or enjoying the peaceful country living just 30 minutes from downtown San Antonio. Don't wait-schedule your viewing today and seize this exceptional opportunity!
-
Type: Residential Property
-
Year Built: 2024
-
Cooling: One Central
-
Heating: Central
-
Lot Size: 1.37 Acres
Property Details
- Status:Available
- Type:Residential Property
- MLS #:1755097
- Year Built:2024
- Sq. Feet:2,259
Community Information
- Address:1229 FM 3175 Lytle, TX 78052
- County:Atascosa
- City:Lytle
- Subdivision:THE GRANBERG
- Zip Code:78052
School Information
- School System:Lytle
- High School:Lytle
- Middle School:Lytle
- Elementary School:Lytle
Features / Amenities
- Total Sq. Ft.:2,259
- Interior Features:Liv/Din Combo, Island Kitchen, Breakfast Bar, Utility Room Inside, 1st Floor Lvl/No Steps, High Ceilings, Open Floor Plan, All Bedrooms Downstairs, Laundry Main Level, Laundry Room
- Fireplace(s): Not Applicable
- Floor:Ceramic Tile
- Inclusions:Ceiling Fans, Chandelier, Washer Connection, Dryer Connection, Stove/Range, Disposal, Dishwasher, Ice Maker Connection, Electric Water Heater, Garage Door Opener, Plumb for Water Softener
- Master Bath Features:Shower Only
- Cooling:One Central
- Heating Fuel:Electric
- Heating:Central
- Master:16x17
- Bedroom 2:14x14
- Bedroom 3:11x11
- Bedroom 4:12x11
- Dining Room:15x15
- Kitchen:14x15
Architecture
- Bedrooms:4
- Bathrooms:3
- Year Built:2024
- Stories:1
- Style:One Story
- Roof:Composition
- Foundation:Slab
- Parking:Two Car Garage
Property Features
- Neighborhood Amenities:None
- Water/Sewer:Water System, Septic
Tax and Financial Info
- Proposed Terms:Conventional, FHA, VA, Cash
- Total Tax:1789.6
4 BD | 3 BA | 2,259 SqFt
© 2024 Lone Star Real Estate. All rights reserved. The data relating to real estate for sale on this web site comes in part from the Internet Data Exchange Program of Lone Star Real Estate. Information provided is for viewer's personal, non-commercial use and may not be used for any purpose other than to identify prospective properties the viewer may be interested in purchasing. Information provided is deemed reliable but not guaranteed. Listing Courtesy of Angela Barcenas with Vortex Realty.

