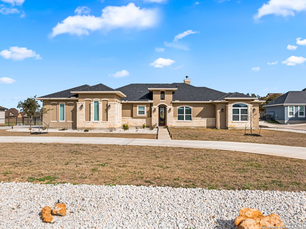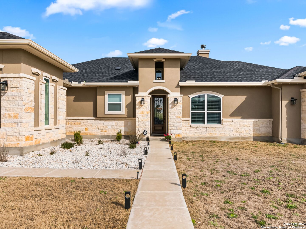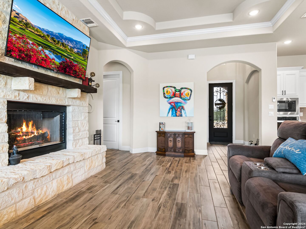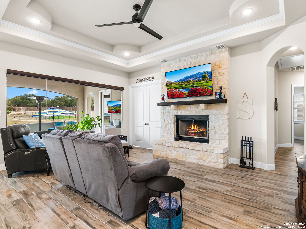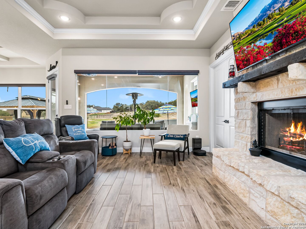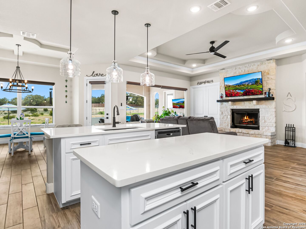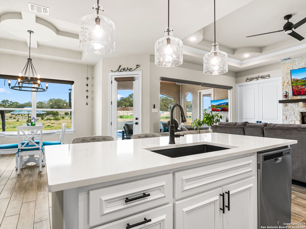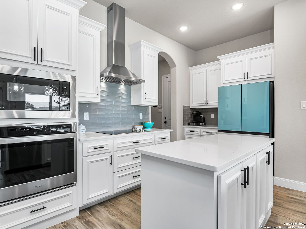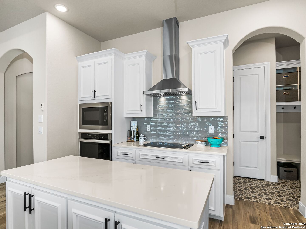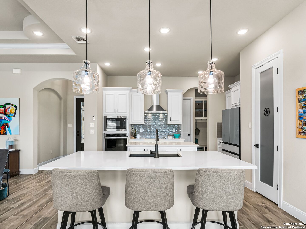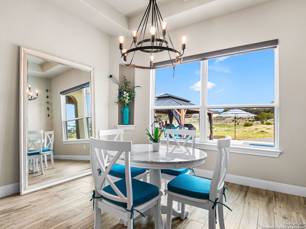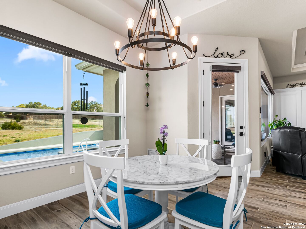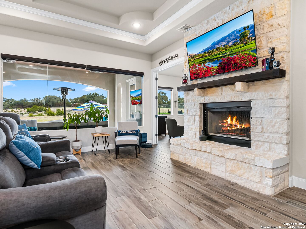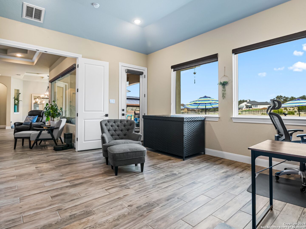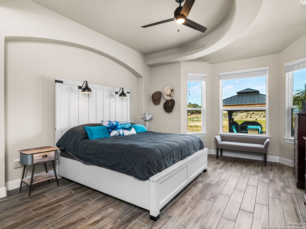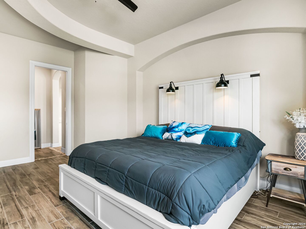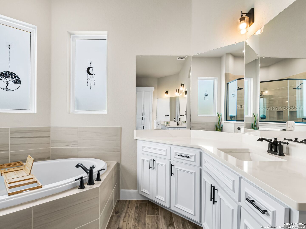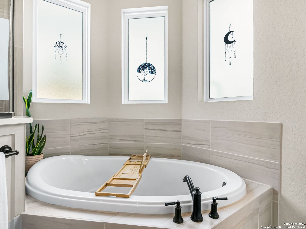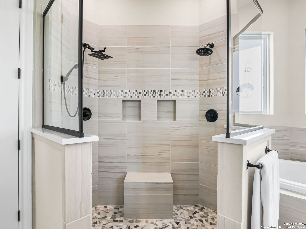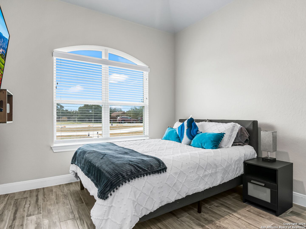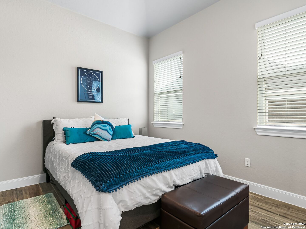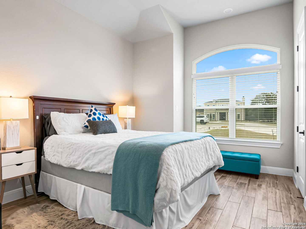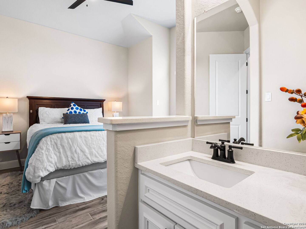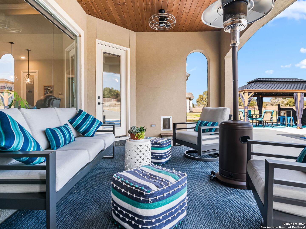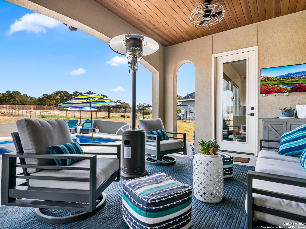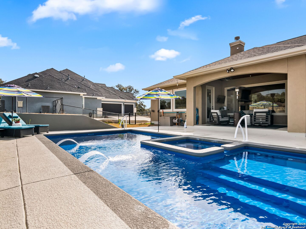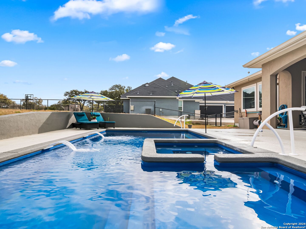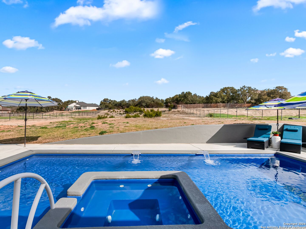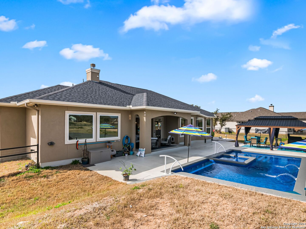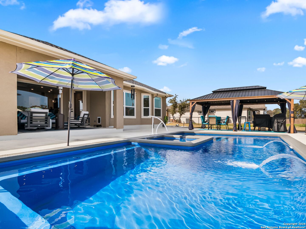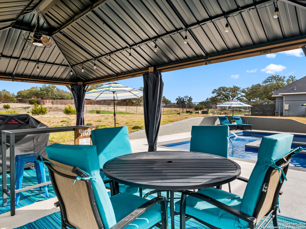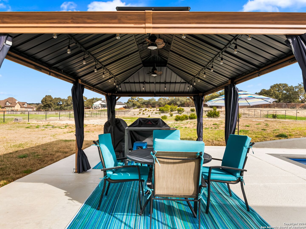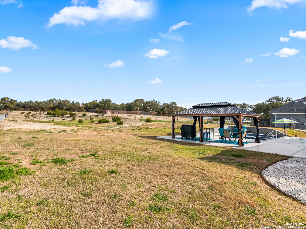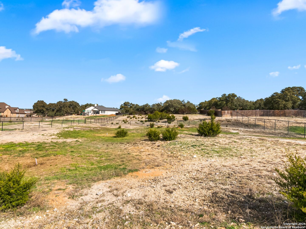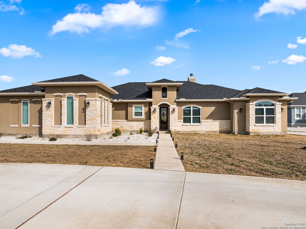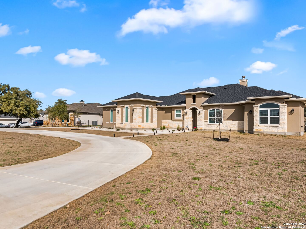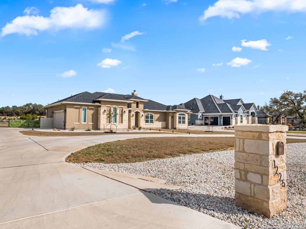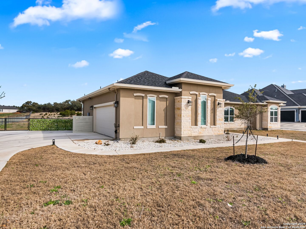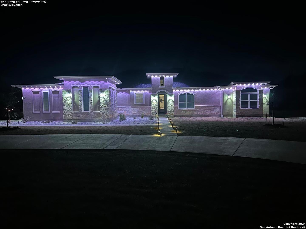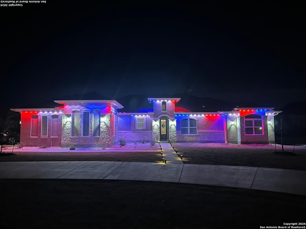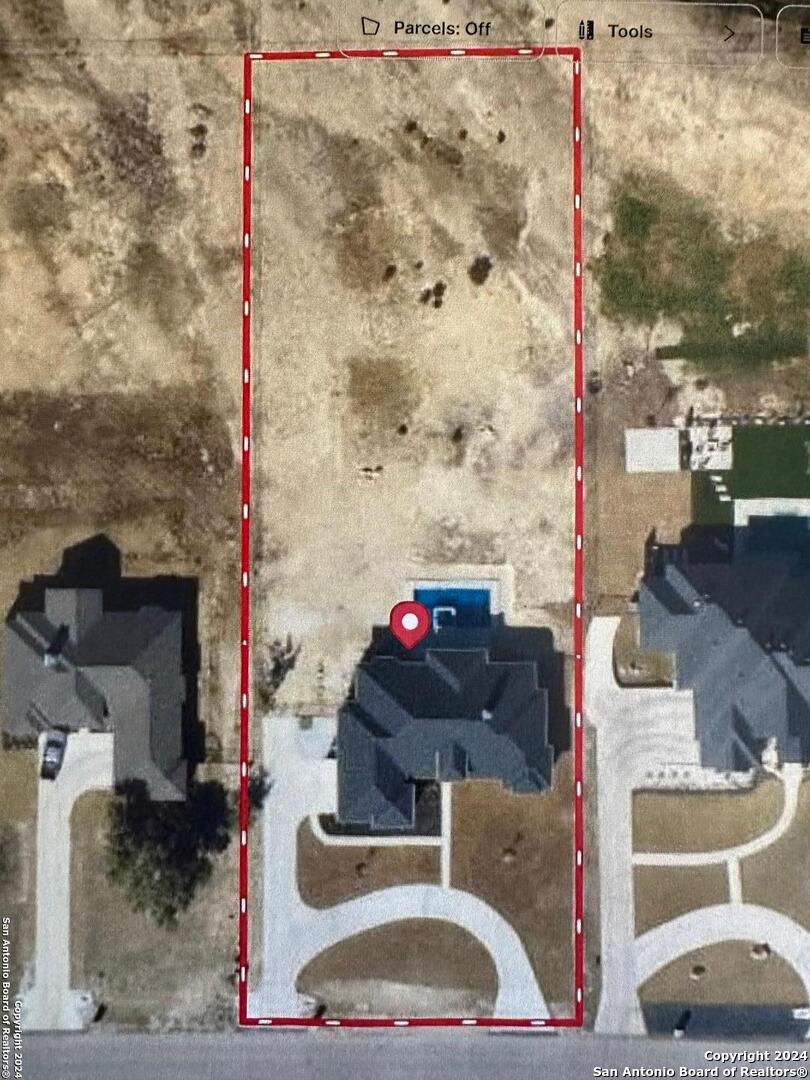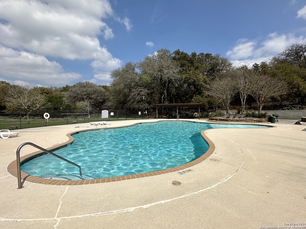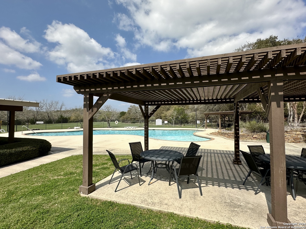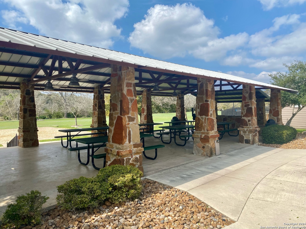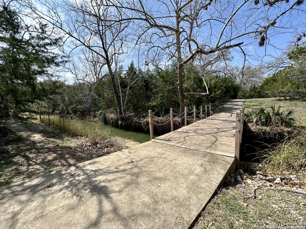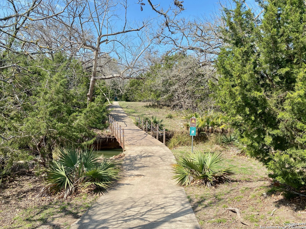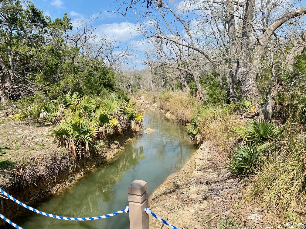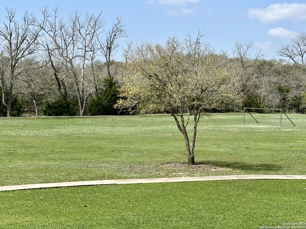Property Details
Paladin Trail
Spring Branch, TX 78070
$750,000
4 BD | 3 BA |
Property Description
VA assumable loan at 3.625%!!! Welcome home to this pristine and impeccably maintained property. Feel the peace as you drive just out of the city to your gently lived in home with all the amenities one could wish for. Built with style in mind, every feature has been customized with quality finishes. The huge open kitchen allows you to not only entertain, but gaze out the enormous windows into the magnificent outdoor living on your full one acre of land. Unwind under the covered patio adjacent to the new saltwater pool and gazebo while sipping your wine and watching the many deer in the neighborhood. With a huge bonus room there is plenty of space to entertain family and friends or even turn into a theater room or office. So many possibilities. The ample size of the yard allows for plenty of room to add workshop or greenhouse to make this home even more customized to your needs. There is also a gated 15.5 acre neighborhood park offering pool, pavilion, beach volleyball, soccer field and wide concrete walking paths on both sides of the Spring Creek. Located conveniently just 20 minutes from San Antonio, 30 minutes from San Antonio International Airport, and 50 minutes from Austin or even the Texas Wine Country, this home is everywhere you want to be. Come see it today!
-
Type: Residential Property
-
Year Built: 2022
-
Cooling: One Central
-
Heating: Central,1 Unit
-
Lot Size: 1 Acre
Property Details
- Status:Contract Pending
- Type:Residential Property
- MLS #:1754649
- Year Built:2022
- Sq. Feet:2,577
Community Information
- Address:1225 Paladin Trail Spring Branch, TX 78070
- County:Comal
- City:Spring Branch
- Subdivision:CROSSING @ SPRING CREEKTHE 2
- Zip Code:78070
School Information
- School System:Comal
- High School:Smithson Valley
- Middle School:Spring Branch
- Elementary School:Arlon Seay
Features / Amenities
- Total Sq. Ft.:2,577
- Interior Features:Two Living Area, Eat-In Kitchen, Island Kitchen, Breakfast Bar, Walk-In Pantry, Game Room, Utility Room Inside, 1st Floor Lvl/No Steps, Open Floor Plan
- Fireplace(s): One, Living Room, Wood Burning
- Floor:Ceramic Tile
- Inclusions:Ceiling Fans, Chandelier, Washer Connection, Dryer Connection, Cook Top, Built-In Oven
- Master Bath Features:Tub/Shower Separate, Separate Vanity
- Exterior Features:Covered Patio, Partial Sprinkler System, Double Pane Windows, Gazebo, Special Yard Lighting, Ranch Fence
- Cooling:One Central
- Heating Fuel:Electric
- Heating:Central, 1 Unit
- Master:14x19
- Bedroom 2:13x13
- Bedroom 3:13x13
- Bedroom 4:13x12
- Kitchen:15x14
Architecture
- Bedrooms:4
- Bathrooms:3
- Year Built:2022
- Stories:1
- Style:One Story, Ranch, Texas Hill Country
- Roof:Heavy Composition
- Foundation:Slab
- Parking:Two Car Garage, Attached
Property Features
- Lot Dimensions:125 x 350
- Neighborhood Amenities:Pool, Tennis, Park/Playground, Jogging Trails, Sports Court
- Water/Sewer:Water System, Septic
Tax and Financial Info
- Proposed Terms:Conventional, FHA, VA, Cash
- Total Tax:6014.59
4 BD | 3 BA | 2,577 SqFt
© 2024 Lone Star Real Estate. All rights reserved. The data relating to real estate for sale on this web site comes in part from the Internet Data Exchange Program of Lone Star Real Estate. Information provided is for viewer's personal, non-commercial use and may not be used for any purpose other than to identify prospective properties the viewer may be interested in purchasing. Information provided is deemed reliable but not guaranteed. Listing Courtesy of Kristian Forks with Kuper Sotheby's Int'l Realty.

