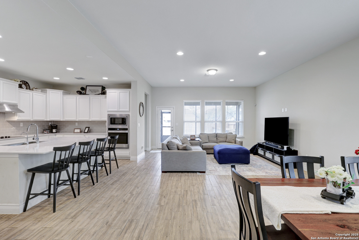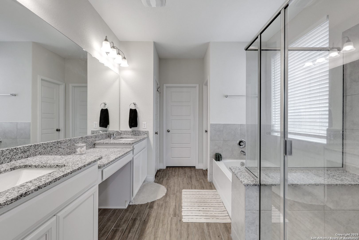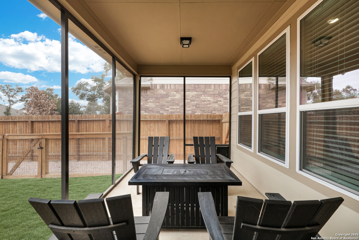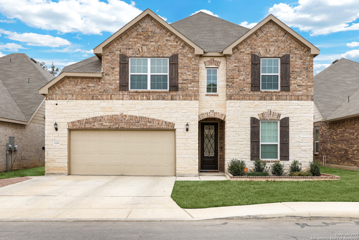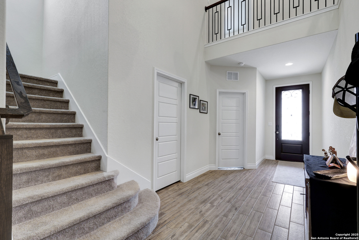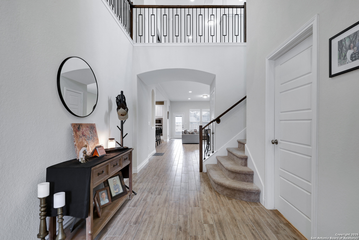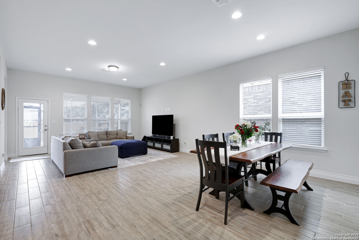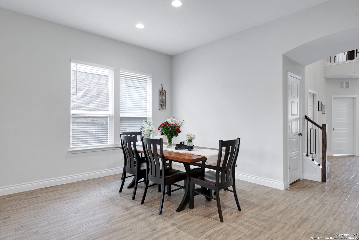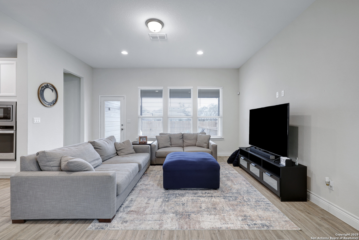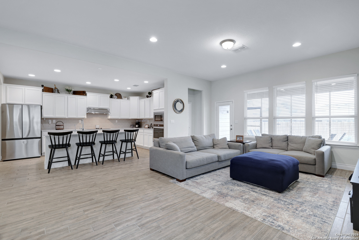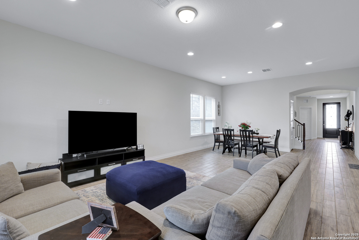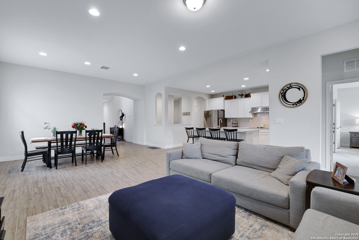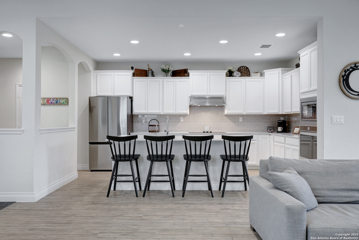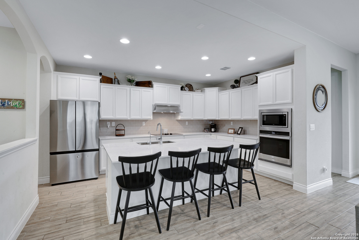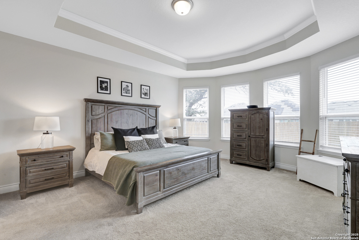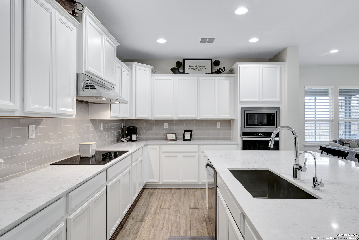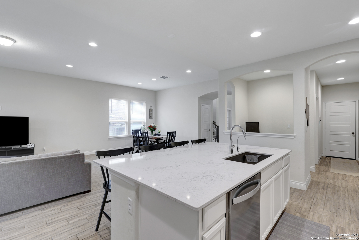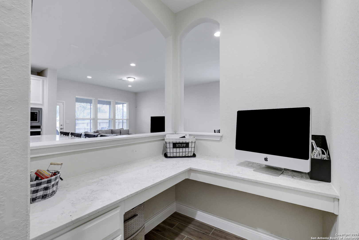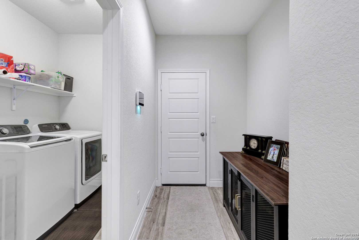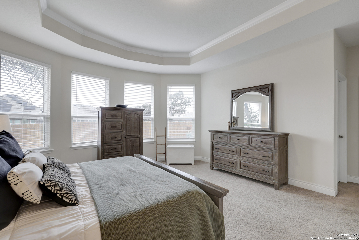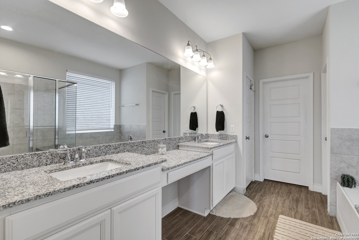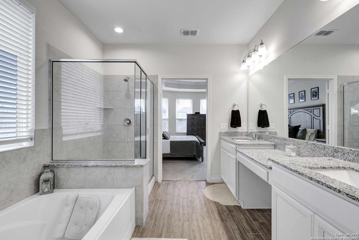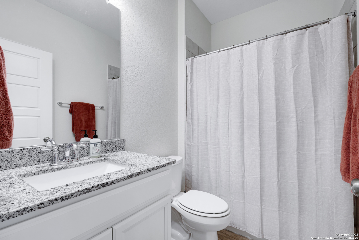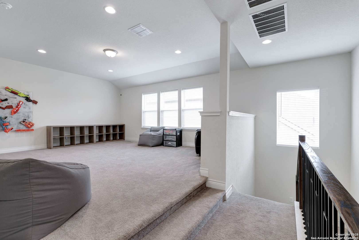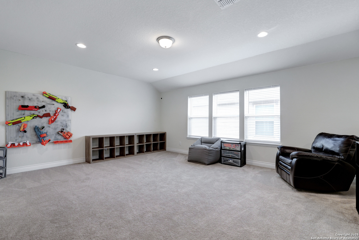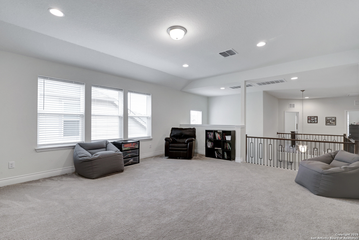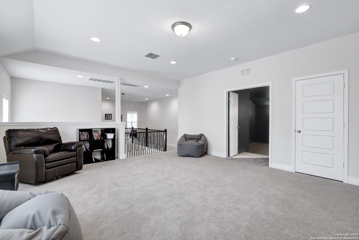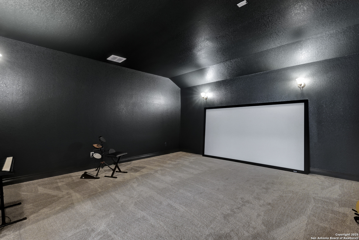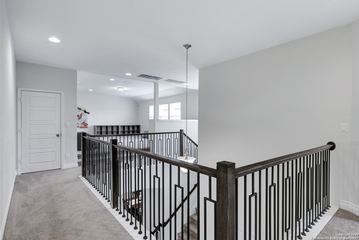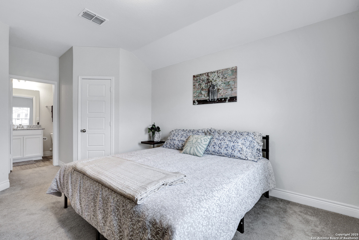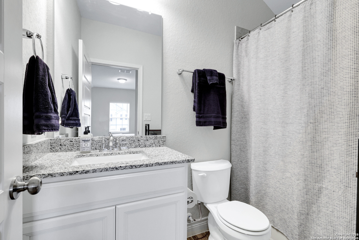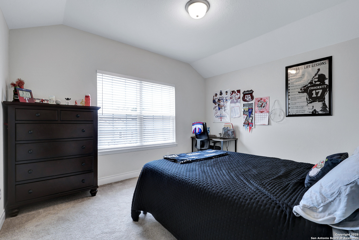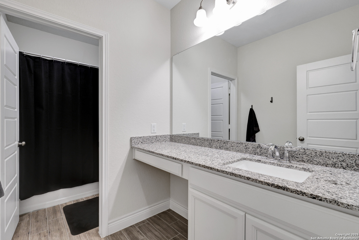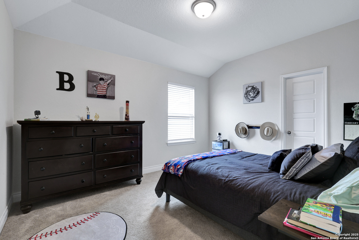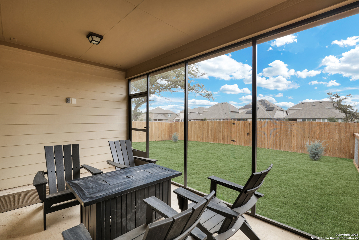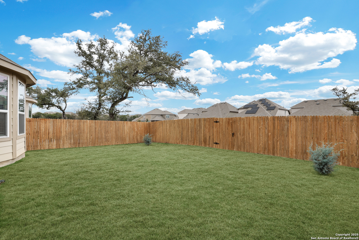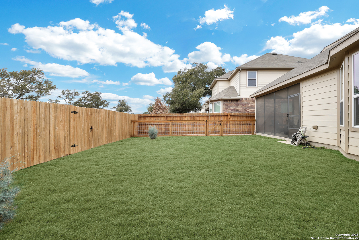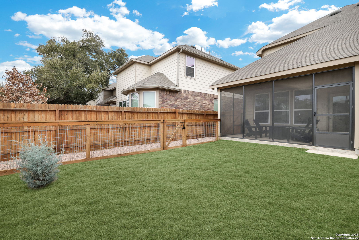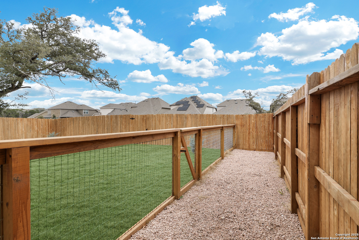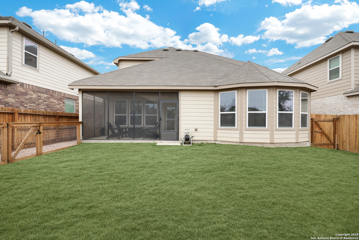Property Details
CAT BALLOU
San Antonio, TX 78254
$529,900
5 BD | 4 BA |
Property Description
This "Like-New" Pulte-Built Lexington Floor Plan Features an Owner's Suite & Guest BR w/Full Bath Downstairs and a Convenient Flex Space Which can Also be Used for Study/Home Office ~ 3 BR Upstairs As Well as a Game Room & Media Room ~ Open Floor Plan ~ 2" Faux Wood Blinds Throughout ~ A Chef's Delight Gourmet Island Kitchen Opens to Expansive Great Room ~ Reverse Osmosis water filtration system in kitchen ~ Carpeted Bedrooms ~ Tiled Family Room, Kitchen & Baths ~ Separate Shower/Tub & Double Vanities in Master Bath ~ Screened Back Patio ~ Builder's Warranties Include 10 Year Structural & 5 Year Water Filtration on this Home Built in 2023 ~ Davis Ranch Community Features Tree-Lined Culdesac Streets & Government Canyon as a Backdrop ~ Hiking/Biking Trails, Pool, Park Playground. ~ Easy Access to Loop 1604 & 151 ~ Northside ISD
-
Type: Residential Property
-
Year Built: 2022
-
Cooling: Zoned
-
Heating: Central
-
Lot Size: 0.14 Acres
Property Details
- Status:Available
- Type:Residential Property
- MLS #:1844737
- Year Built:2022
- Sq. Feet:3,776
Community Information
- Address:12242 CAT BALLOU San Antonio, TX 78254
- County:Bexar
- City:San Antonio
- Subdivision:DAVIS RANCH
- Zip Code:78254
School Information
- School System:Northside
- High School:Sotomayor High School
- Middle School:FOLKS
- Elementary School:Tomlinson Elementary
Features / Amenities
- Total Sq. Ft.:3,776
- Interior Features:Three Living Area, Liv/Din Combo, Separate Dining Room, Eat-In Kitchen, Island Kitchen, Walk-In Pantry, Study/Library, Game Room, Media Room, Utility Room Inside, High Ceilings, Open Floor Plan, Cable TV Available, High Speed Internet
- Fireplace(s): Not Applicable
- Floor:Carpeting, Ceramic Tile
- Inclusions:Ceiling Fans, Chandelier, Washer Connection, Dryer Connection, Cook Top, Built-In Oven, Microwave Oven, Gas Cooking, Disposal, Dishwasher, Ice Maker Connection, Vent Fan, Smoke Alarm, Gas Water Heater, Garage Door Opener, Plumb for Water Softener, Solid Counter Tops
- Master Bath Features:Tub/Shower Separate, Double Vanity
- Exterior Features:Covered Patio, Privacy Fence, Sprinkler System, Double Pane Windows
- Cooling:Zoned
- Heating Fuel:Electric
- Heating:Central
- Master:15x14
- Bedroom 2:11x13
- Bedroom 3:13x11
- Bedroom 4:11x15
- Kitchen:14x14
- Office/Study:11x16
Architecture
- Bedrooms:5
- Bathrooms:4
- Year Built:2022
- Stories:2
- Style:Two Story
- Roof:Composition
- Foundation:Slab
- Parking:Two Car Garage
Property Features
- Neighborhood Amenities:Pool, Park/Playground
- Water/Sewer:Water System
Tax and Financial Info
- Proposed Terms:Conventional, FHA, VA, Cash
- Total Tax:10119
5 BD | 4 BA | 3,776 SqFt
© 2025 Lone Star Real Estate. All rights reserved. The data relating to real estate for sale on this web site comes in part from the Internet Data Exchange Program of Lone Star Real Estate. Information provided is for viewer's personal, non-commercial use and may not be used for any purpose other than to identify prospective properties the viewer may be interested in purchasing. Information provided is deemed reliable but not guaranteed. Listing Courtesy of Frank T. Ruffo with The Real Estate Group.

