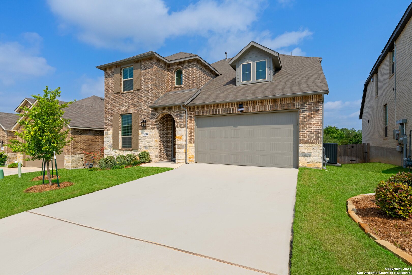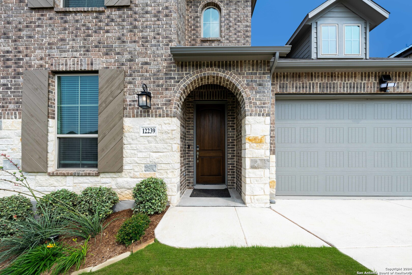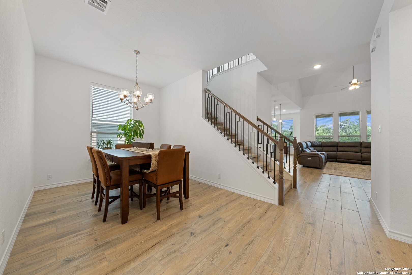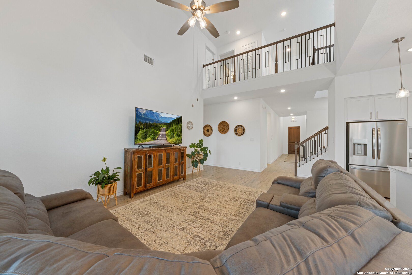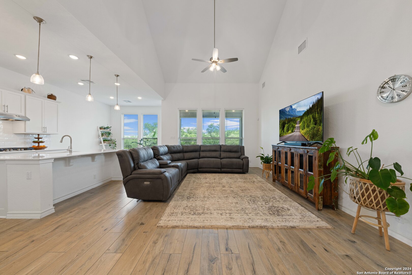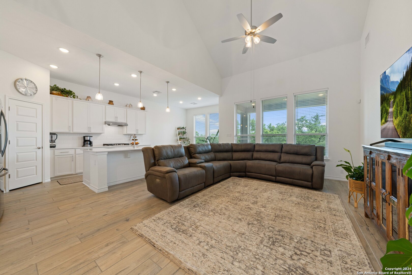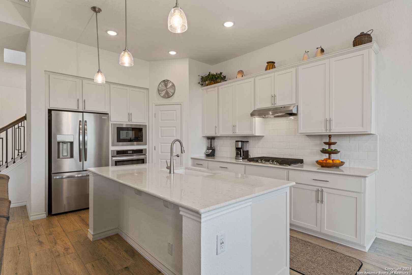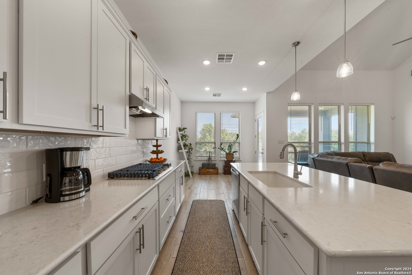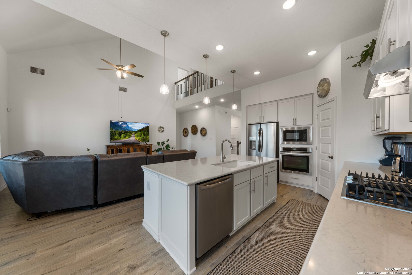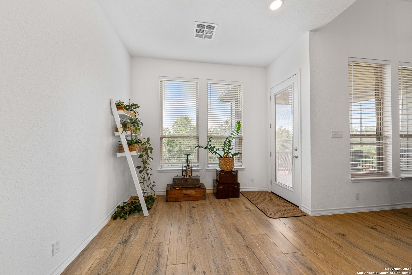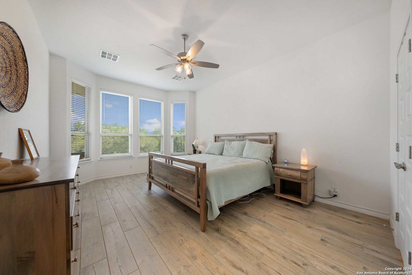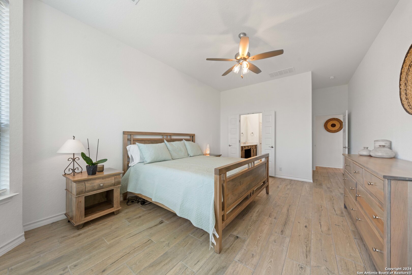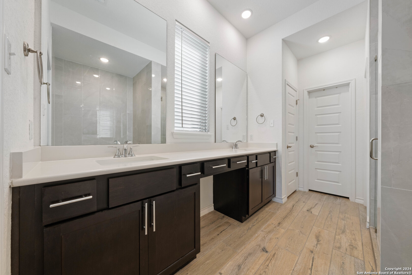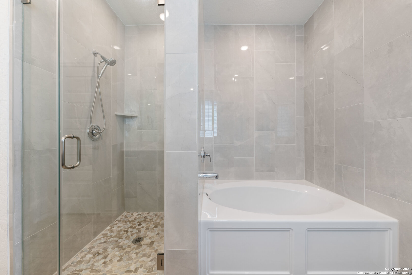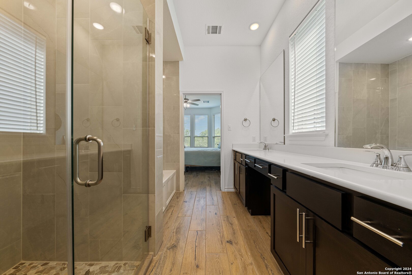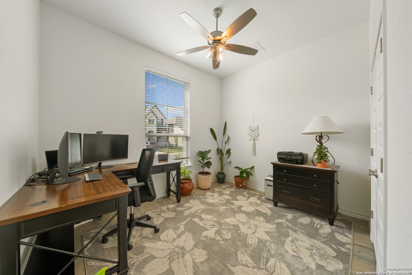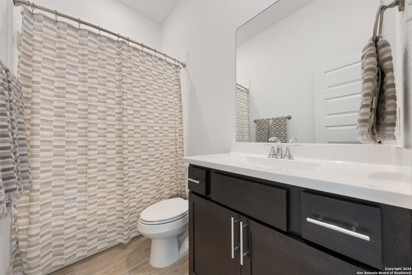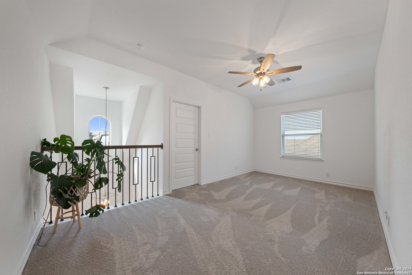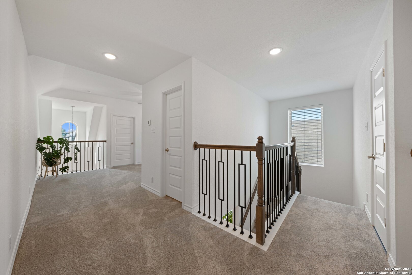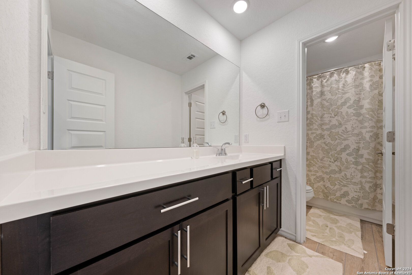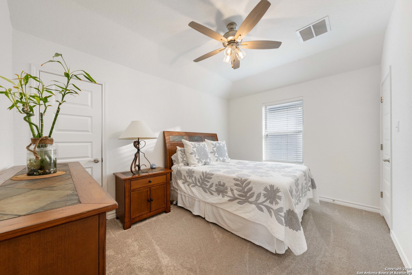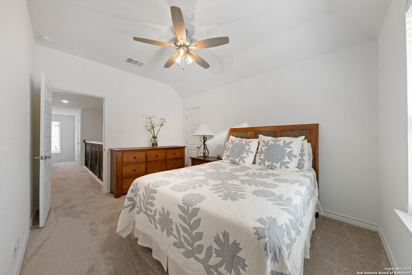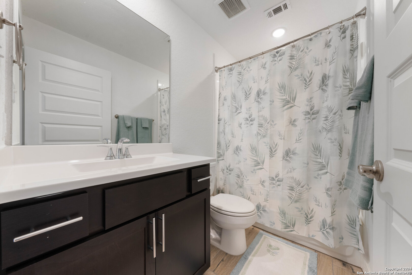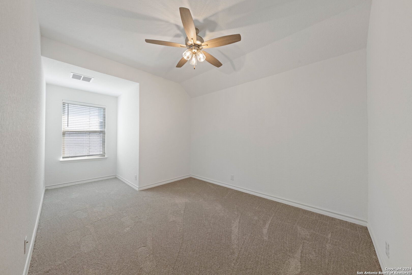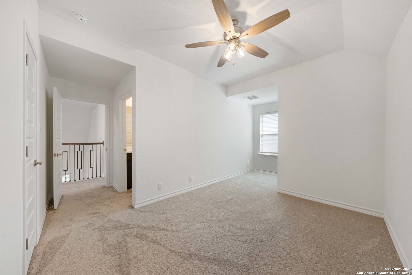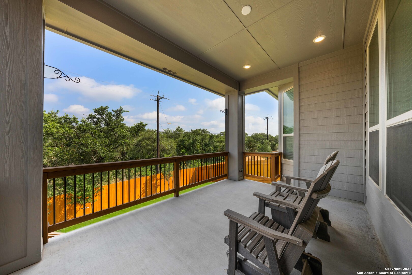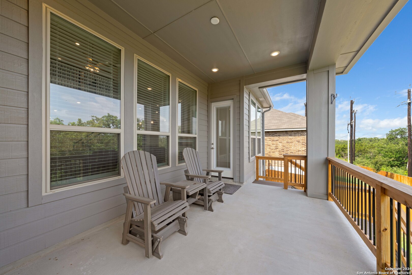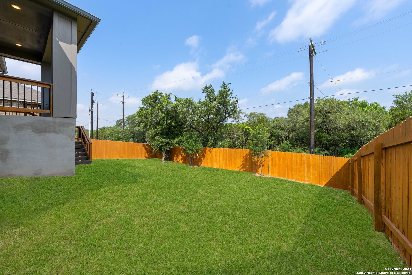Property Details
Buckaroo Ranch
San Antonio, TX 78254
$569,999
5 BD | 4 BA |
Property Description
This fully upgraded Highland Home backs to a peaceful greenbelt with NO BACK NEIGHBORS and is just 1.5 miles from H-E-B and Alamo Ranch's unbeatable shopping, dining, and entertainment-including Santikos Silverado and Casa Blanca Movie Theaters. Enjoy quick access to Loop 1604, Culebra Rd, and Wiseman Blvd, putting everything you need within minutes. The spacious covered patio, designer finishes, and open layout are perfect for everyday comfort and entertaining. Here's the game changer: lock in a rare 4.75 VA ASSUMABLE LOAN-even if you're not a veteran-saving you thousands in today's market. We're also open to Subject-To Offers, giving you even more buying flexibility. With top-tier schools, endless amenities, and Government Canyon State Natural Area just around the corner, this is more than a home-it's the lifestyle upgrade you've been waiting for. Opportunities like this don't come often.
-
Type: Residential Property
-
Year Built: 2022
-
Cooling: One Central
-
Heating: Central
-
Lot Size: 0.15 Acres
Property Details
- Status:Available
- Type:Residential Property
- MLS #:1880509
- Year Built:2022
- Sq. Feet:3,289
Community Information
- Address:12239 Buckaroo Ranch San Antonio, TX 78254
- County:Bexar
- City:San Antonio
- Subdivision:DAVIS RANCH
- Zip Code:78254
School Information
- School System:Northside
- High School:Harlan HS
- Middle School:FOLKS
- Elementary School:Tomlinson Elementary
Features / Amenities
- Total Sq. Ft.:3,289
- Interior Features:Two Living Area, Eat-In Kitchen, Island Kitchen, Walk-In Pantry, Game Room, Utility Room Inside, Secondary Bedroom Down, High Ceilings, Open Floor Plan, Cable TV Available, High Speed Internet, Laundry Main Level, Laundry Room, Walk in Closets, Attic - Access only
- Fireplace(s): Not Applicable
- Floor:Carpeting, Ceramic Tile
- Inclusions:Ceiling Fans, Chandelier, Washer Connection, Dryer Connection, Built-In Oven, Microwave Oven, Stove/Range, Gas Cooking, Refrigerator, Disposal, Dishwasher, Smoke Alarm, Garage Door Opener, Solid Counter Tops
- Master Bath Features:Tub/Shower Separate, Double Vanity, Garden Tub
- Exterior Features:Covered Patio, Privacy Fence, Sprinkler System, Has Gutters
- Cooling:One Central
- Heating Fuel:Electric
- Heating:Central
- Master:15x16
- Bedroom 2:12x10
- Bedroom 3:11x10
- Bedroom 4:12x10
- Dining Room:10x15
- Kitchen:14x14
Architecture
- Bedrooms:5
- Bathrooms:4
- Year Built:2022
- Stories:2
- Style:Two Story
- Roof:Composition
- Foundation:Slab
- Parking:Two Car Garage, Attached
Property Features
- Neighborhood Amenities:Pool, Clubhouse, Park/Playground, Jogging Trails
- Water/Sewer:City
Tax and Financial Info
- Proposed Terms:Conventional, FHA, VA, Cash
- Total Tax:9257.18
5 BD | 4 BA | 3,289 SqFt
© 2025 Lone Star Real Estate. All rights reserved. The data relating to real estate for sale on this web site comes in part from the Internet Data Exchange Program of Lone Star Real Estate. Information provided is for viewer's personal, non-commercial use and may not be used for any purpose other than to identify prospective properties the viewer may be interested in purchasing. Information provided is deemed reliable but not guaranteed. Listing Courtesy of Andrew Alderete with eXp Realty.

