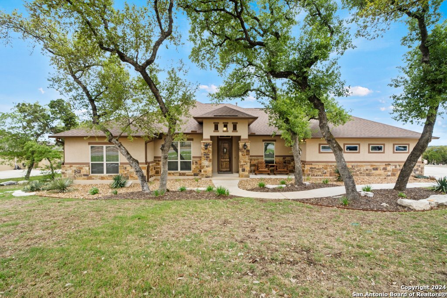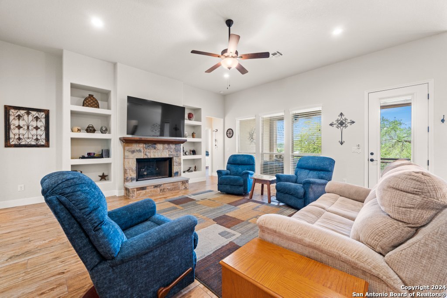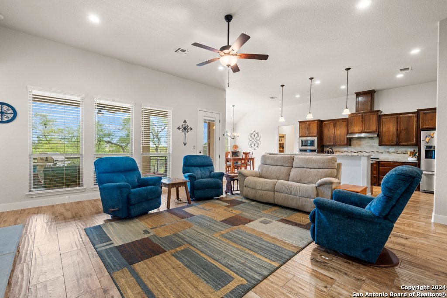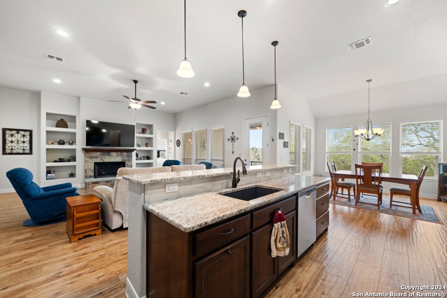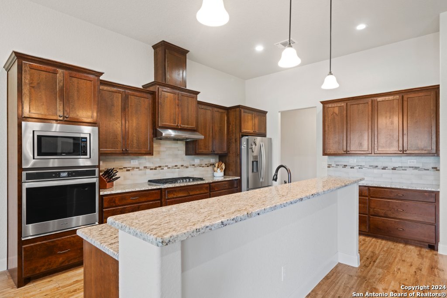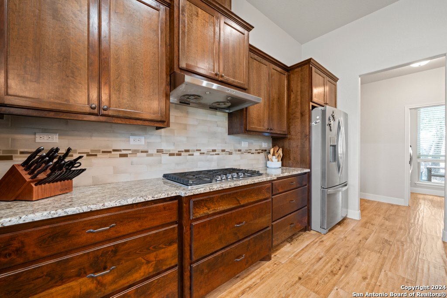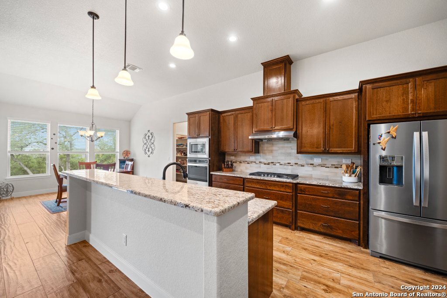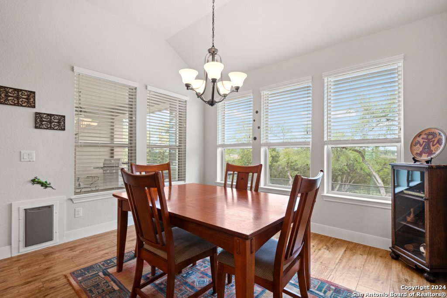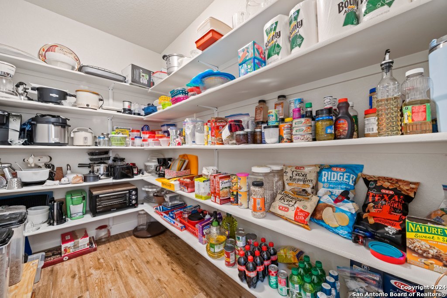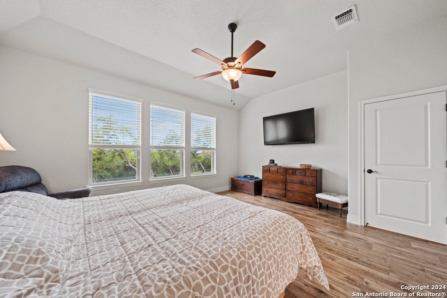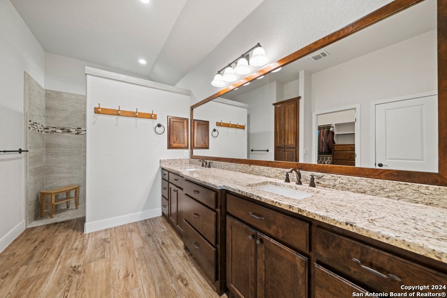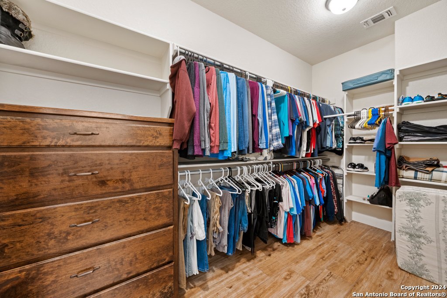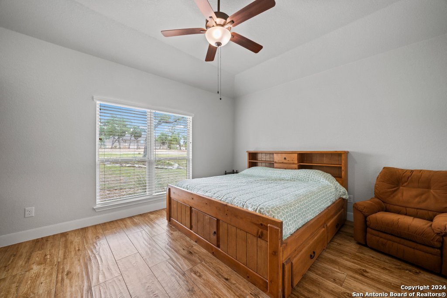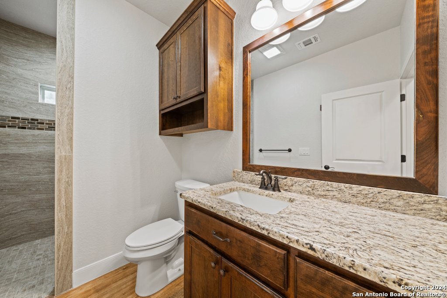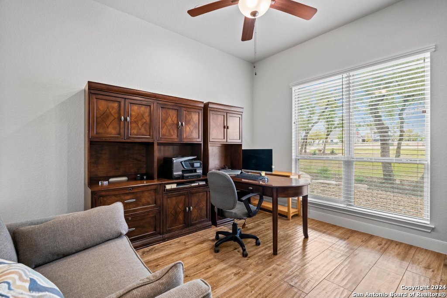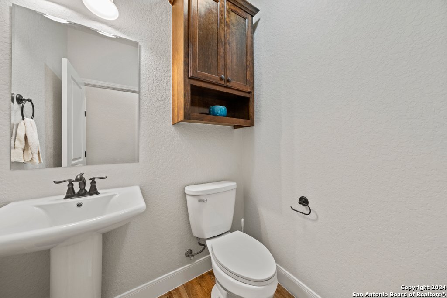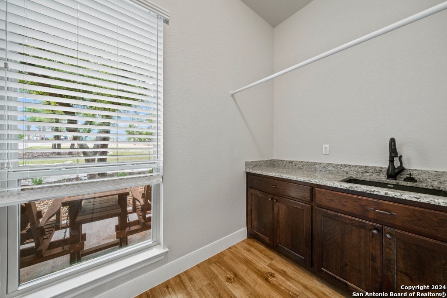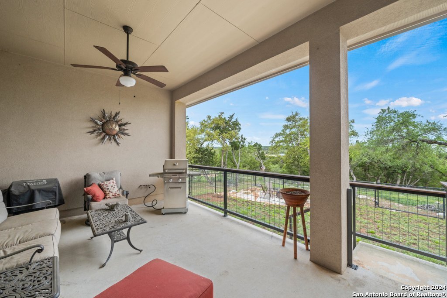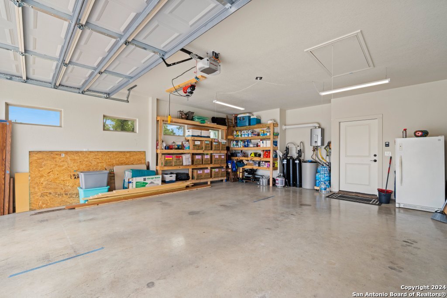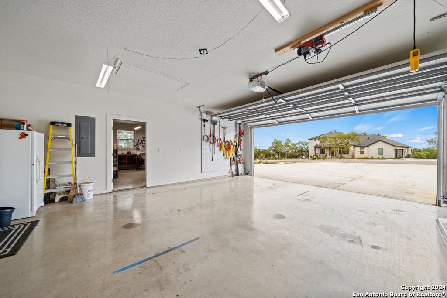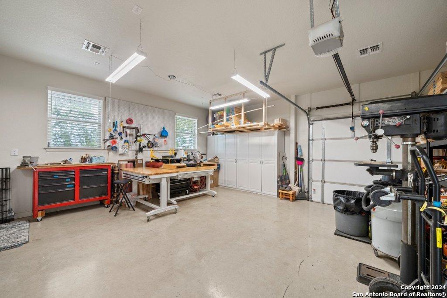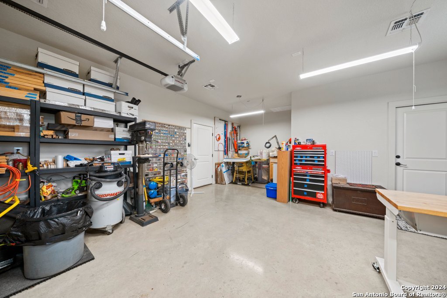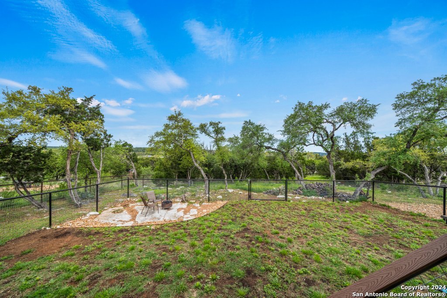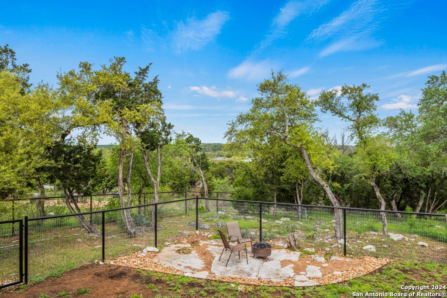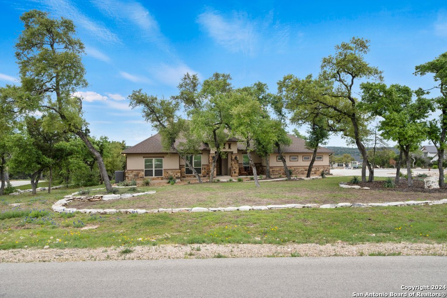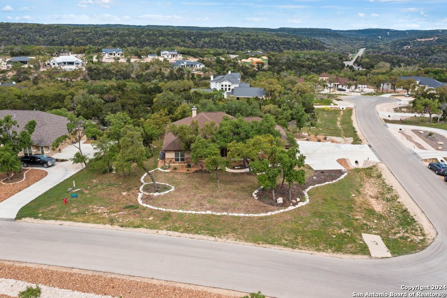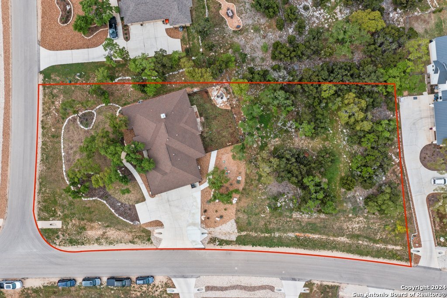Property Details
WILD ROSE DR
New Braunfels, TX 78132
$779,000
3 BD | 3 BA |
Property Description
Welcome to your dream home nestled in a serene Hill Country neighborhood, offering a harmonious blend of comfort, style, and luxury living. This custom-built residence boasts meticulous attention to detail and a plethora of amenities, promising a lifestyle of utmost convenience and relaxation. Situated on a sprawling 1-acre lot, this stunning property showcases breathtaking views of the rolling hills, providing a picturesque backdrop for everyday living. As you step inside, you're greeted by an inviting ambiance and an abundance of natural light, courtesy of strategically placed windows that capture the beauty of the surroundings. The interior of the home features all porcelain tile floors, offering both durability and elegance. Granite countertops adorn every surface, from the gourmet kitchen to the luxurious bathrooms, exuding timeless sophistication and practicality. Designed for seamless entertaining and comfortable living, the home boasts an open-concept layout encompassing the living, kitchen, and dining areas. Whether you're hosting gatherings or simply enjoying daily routines, this expansive space offers versatility and functionality. The master suite is a true retreat, offering a tranquil sanctuary for relaxation. It features a spacious bedroom with stunning views, a lavish ensuite bathroom with a walk-in shower boasting a built-in bench, and a large walk-in closet with built-in dresser providing ample storage space for your wardrobe essentials. The gourmet kitchen is a chef's delight, equipped with high-end appliances and a dedicated natural gas stovetop cooking, ensuring precision and efficiency in culinary endeavors. A walk-in pantry adds convenience, while granite countertops and custom cabinetry elevate the aesthetic appeal. Unwind in the cozy ambiance of the living room, complete with a gas fireplace that exudes warmth and charm on cooler evenings. For added convenience, a gas tankless water heater ensures a continuous supply of hot water, while a water softener enhances the quality of water throughout the home. Outdoor living is equally enticing, with a gas line for outdoor cooking allowing you to savor al fresco meals amidst the natural beauty of the surroundings. The expansive yard offers ample space for recreation and relaxation, with endless possibilities for outdoor enjoyment. Car enthusiasts and hobbyists will appreciate the attached oversized garage, complete with a custom insulated workshop area, providing the perfect space for tinkering and storage. 8ft garage doors allows for taller vehicles and an bonus door for golf carts. Along with an expanded driveway for RV with 50amp service. In summary, this custom-built home offers a rare opportunity to experience luxurious Hill Country living at its finest in a neighborhood full of first class amenities. With its impeccable craftsmanship, breathtaking views, and array of amenities, it presents a unique blend of elegance, comfort, and functionality, awaiting its fortunate new owners to call it home.
-
Type: Residential Property
-
Year Built: 2019
-
Cooling: One Central
-
Heating: Central,1 Unit
-
Lot Size: 1.05 Acres
Property Details
- Status:Available
- Type:Residential Property
- MLS #:1760668
- Year Built:2019
- Sq. Feet:2,348
Community Information
- Address:1223 WILD ROSE DR New Braunfels, TX 78132
- County:Comal
- City:New Braunfels
- Subdivision:VINTAGE OAKS AT THE VINEYARD
- Zip Code:78132
School Information
- School System:Comal
- High School:Smithson Valley
- Middle School:Smithson Valley
- Elementary School:Bill Brown
Features / Amenities
- Total Sq. Ft.:2,348
- Interior Features:One Living Area, Separate Dining Room, Breakfast Bar, Walk-In Pantry, Study/Library, Shop, Utility Room Inside, 1st Floor Lvl/No Steps, High Ceilings, Open Floor Plan, Cable TV Available, High Speed Internet, Laundry Room, Telephone, Walk in Closets
- Fireplace(s): One, Living Room, Gas Logs Included, Gas, Gas Starter, Stone/Rock/Brick
- Floor:Ceramic Tile, Other
- Inclusions:Ceiling Fans, Washer Connection, Dryer Connection, Cook Top, Built-In Oven, Microwave Oven, Gas Cooking, Refrigerator, Disposal, Dishwasher, Ice Maker Connection, Water Softener (owned), Smoke Alarm, Gas Water Heater, Garage Door Opener, Solid Counter Tops, Custom Cabinets, Private Garbage Service
- Master Bath Features:Shower Only, Double Vanity
- Exterior Features:Covered Patio, Deck/Balcony, Wrought Iron Fence, Double Pane Windows, Mature Trees
- Cooling:One Central
- Heating Fuel:Natural Gas
- Heating:Central, 1 Unit
- Master:17x15
- Bedroom 2:15x13
- Bedroom 3:13x12
- Dining Room:14x11
- Kitchen:14x18
Architecture
- Bedrooms:3
- Bathrooms:3
- Year Built:2019
- Stories:1
- Style:One Story, Texas Hill Country
- Roof:Composition
- Foundation:Slab
- Parking:Two Car Garage, Attached, Golf Cart, Side Entry, Oversized
Property Features
- Neighborhood Amenities:Pool, Tennis, Clubhouse, Park/Playground, Jogging Trails, Sports Court, Bike Trails, BBQ/Grill, Basketball Court, Volleyball Court, Other - See Remarks
- Water/Sewer:Aerobic Septic, City
Tax and Financial Info
- Proposed Terms:Conventional, FHA, VA, Cash
- Total Tax:5327
3 BD | 3 BA | 2,348 SqFt
© 2024 Lone Star Real Estate. All rights reserved. The data relating to real estate for sale on this web site comes in part from the Internet Data Exchange Program of Lone Star Real Estate. Information provided is for viewer's personal, non-commercial use and may not be used for any purpose other than to identify prospective properties the viewer may be interested in purchasing. Information provided is deemed reliable but not guaranteed. Listing Courtesy of Timothy Fredrickson with Lake Homes Realty, LLC.

