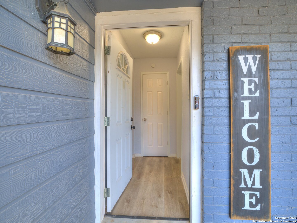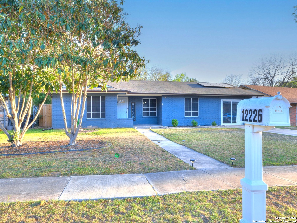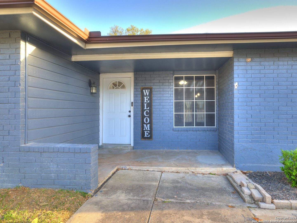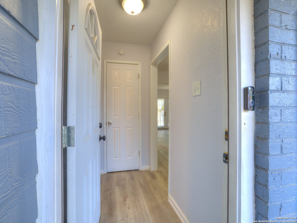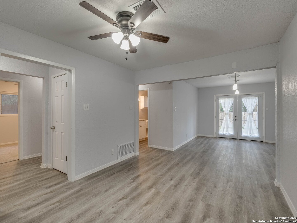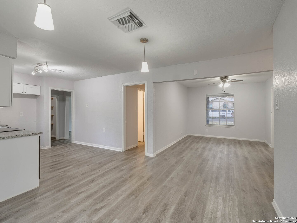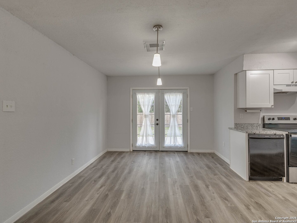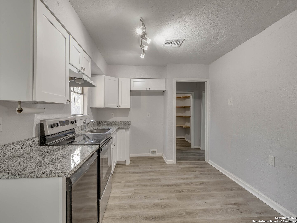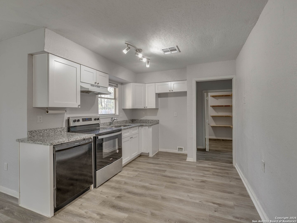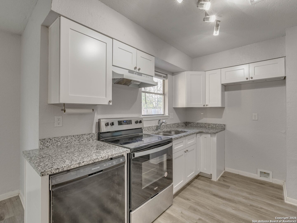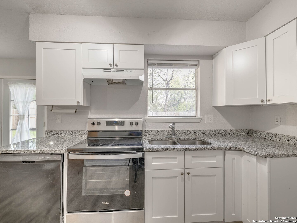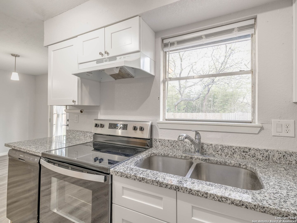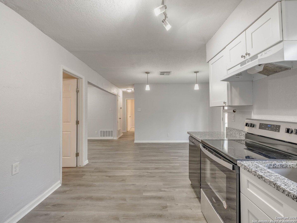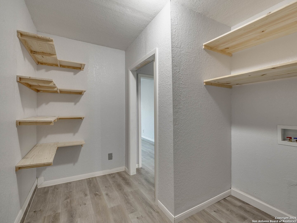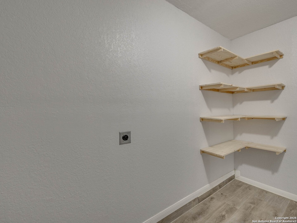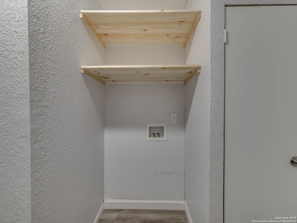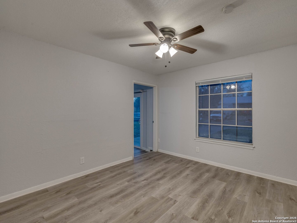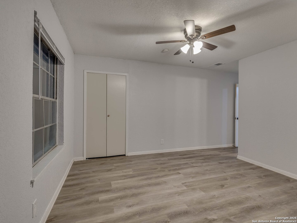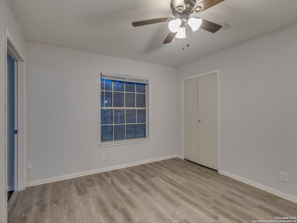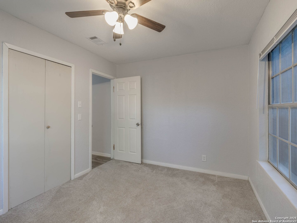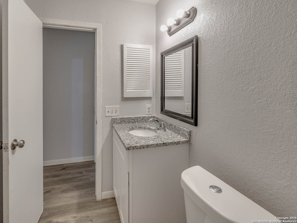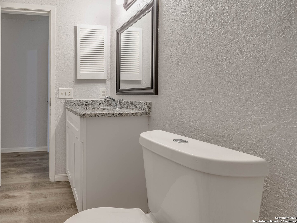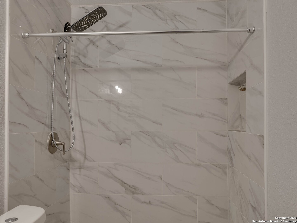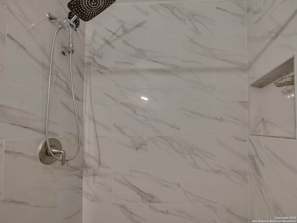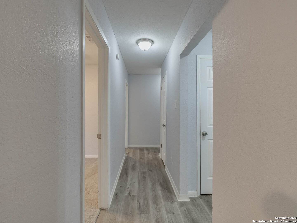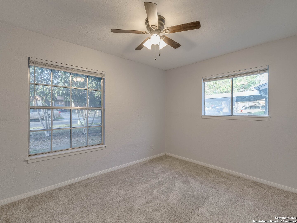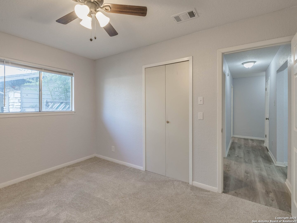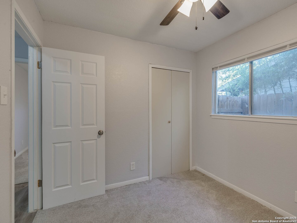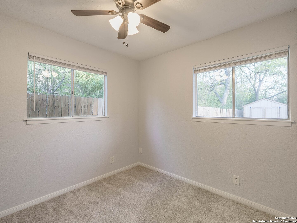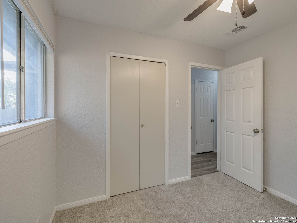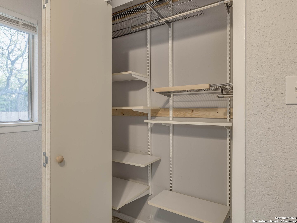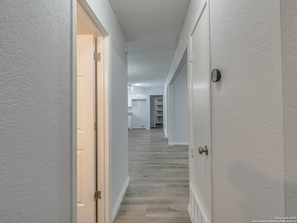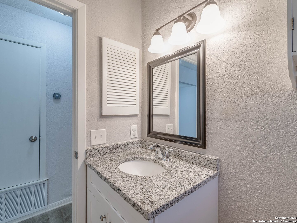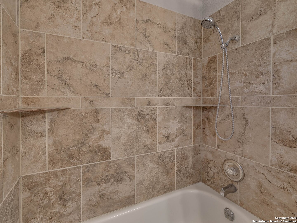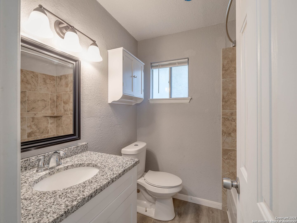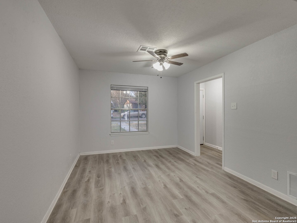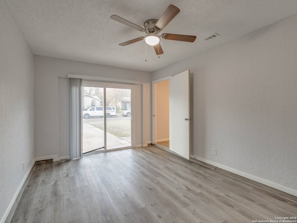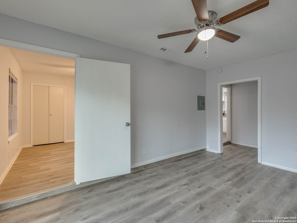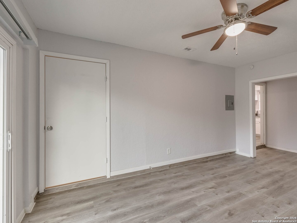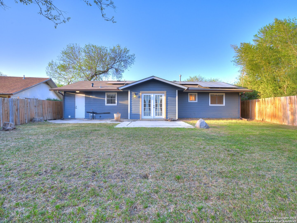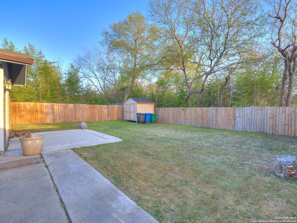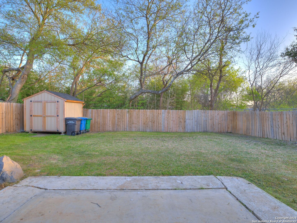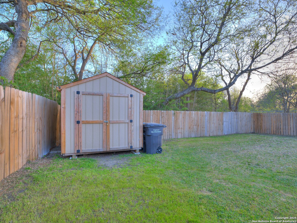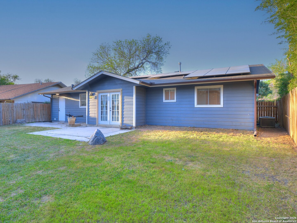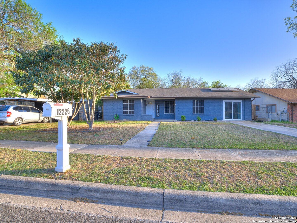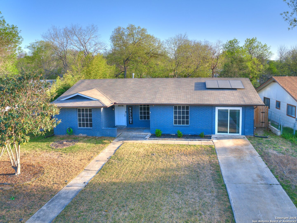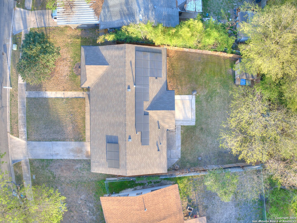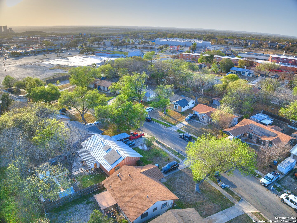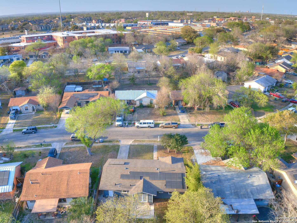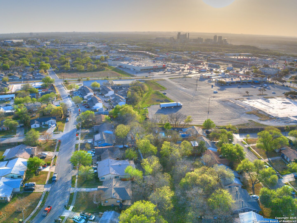Property Details
La Barca
San Antonio, TX 78233
$245,000
4 BD | 2 BA |
Property Description
This SPACIOUS home with LOTS OF UPDATES is ready to be moved into. NEWLY PAINTED all throughout the interior includes 4 bedrooms PLUS A BONUS ROOM from the converted garage. A recent foundation inspection showed NO FOUNDATION CONCERNS. The foundation has a lifetime transferable warranty. UPDATES include a 2023 ROOF, electrical panel, and solar panels. Other updates include double-pane French doors, ceiling fans, and a newer 2019 electric HVAC for central cooling and heating throughout. Most of the home was renovated in 2022 including vinyl-plank flooring, a tall privacy fence, and open floor plan kitchen with white cabinetry, garbage disposal, and granite countertops. Both bathrooms have also been updated with granite countertops. An expanded tiled walk-in shower is in the primary bedroom. Shelving units were added in the utility room for pantry space. The fully fenced backyard is perfect for kids, pets, and cookouts. The shed can remain for outdoor storage space. CONVENIENTLY LOCATED minutes away from shopping, entertainment, restaurants, and I-35. Virtual 3D tour is available. Schedule your appointment to work towards affordable home ownership!
-
Type: Residential Property
-
Year Built: 1971
-
Cooling: One Central
-
Heating: Central
-
Lot Size: 0.15 Acres
Property Details
- Status:Available
- Type:Residential Property
- MLS #:1851769
- Year Built:1971
- Sq. Feet:1,549
Community Information
- Address:12226 La Barca San Antonio, TX 78233
- County:Bexar
- City:San Antonio
- Subdivision:THE HILLS/SIERRA NORTH
- Zip Code:78233
School Information
- High School:Call District
- Middle School:Call District
- Elementary School:Call District
Features / Amenities
- Total Sq. Ft.:1,549
- Interior Features:Two Living Area, Separate Dining Room, Walk-In Pantry, Utility Room Inside, 1st Floor Lvl/No Steps, Converted Garage, Open Floor Plan, High Speed Internet, Laundry Main Level, Laundry Room
- Fireplace(s): Not Applicable
- Floor:Carpeting, Laminate
- Inclusions:Ceiling Fans, Washer Connection, Dryer Connection, Stove/Range, Dishwasher, Gas Water Heater, City Garbage service
- Master Bath Features:Shower Only
- Exterior Features:Patio Slab, Privacy Fence, Mature Trees
- Cooling:One Central
- Heating Fuel:Electric
- Heating:Central
- Master:11x17
- Bedroom 2:9x12
- Bedroom 3:8x9
- Bedroom 4:8x9
- Dining Room:11x13
- Family Room:11x16
- Kitchen:9x10
Architecture
- Bedrooms:4
- Bathrooms:2
- Year Built:1971
- Stories:1
- Style:One Story
- Roof:Composition
- Foundation:Slab
- Parking:Converted Garage
Property Features
- Neighborhood Amenities:None
- Water/Sewer:City
Tax and Financial Info
- Proposed Terms:Conventional, Cash
- Total Tax:4799.65
4 BD | 2 BA | 1,549 SqFt
© 2025 Lone Star Real Estate. All rights reserved. The data relating to real estate for sale on this web site comes in part from the Internet Data Exchange Program of Lone Star Real Estate. Information provided is for viewer's personal, non-commercial use and may not be used for any purpose other than to identify prospective properties the viewer may be interested in purchasing. Information provided is deemed reliable but not guaranteed. Listing Courtesy of Victoria Bates with Black Label RE Advisors, LLC.

