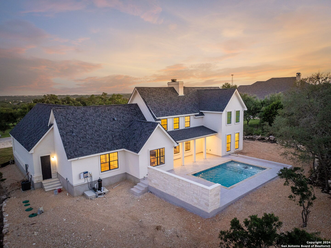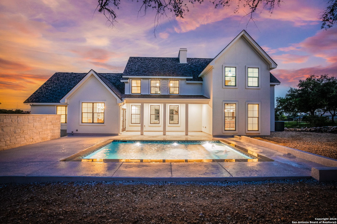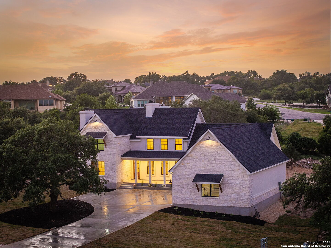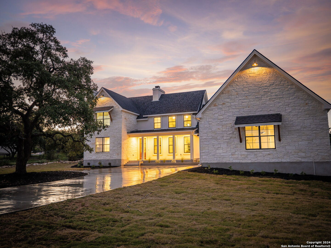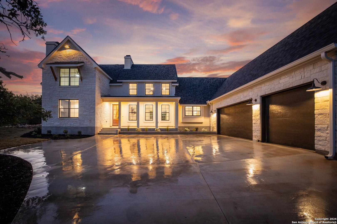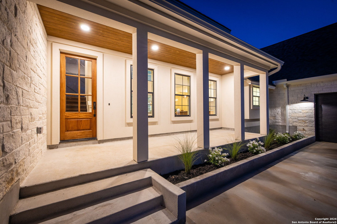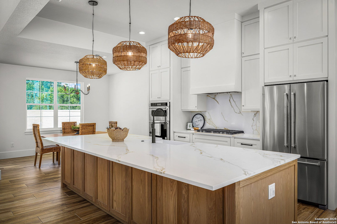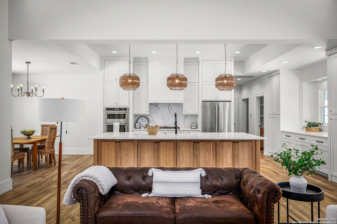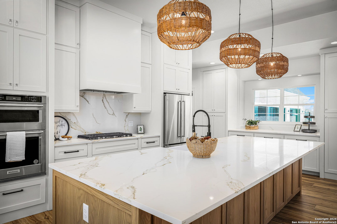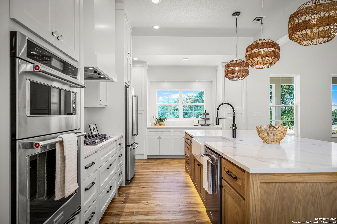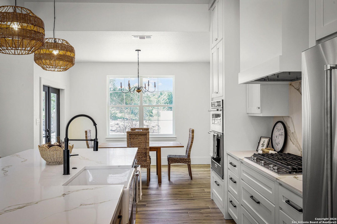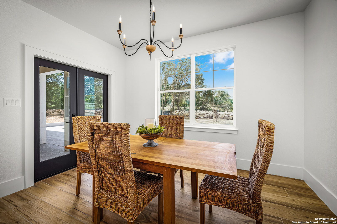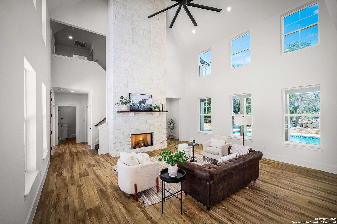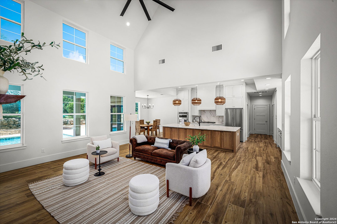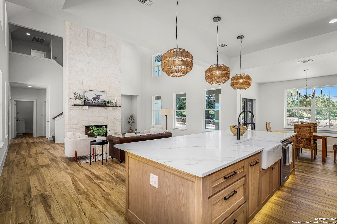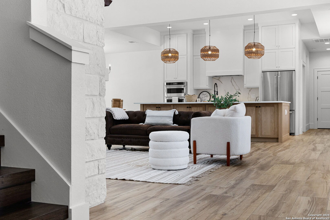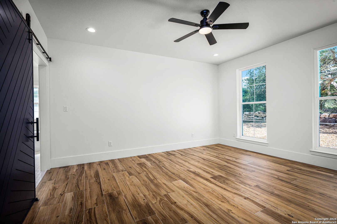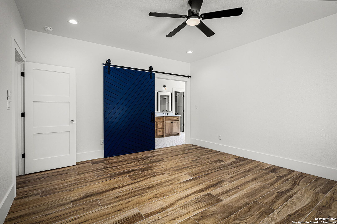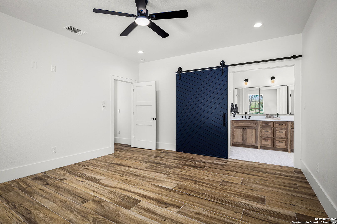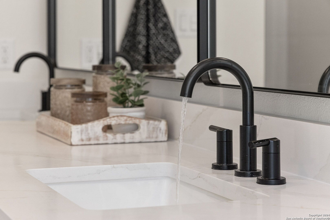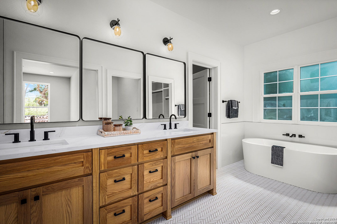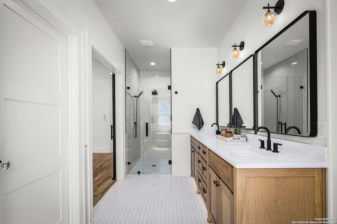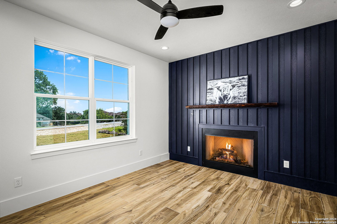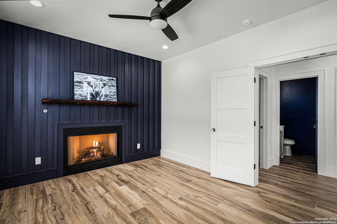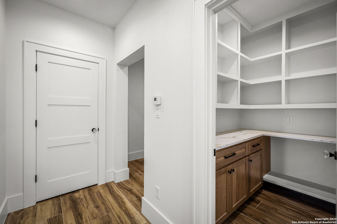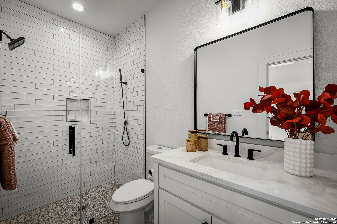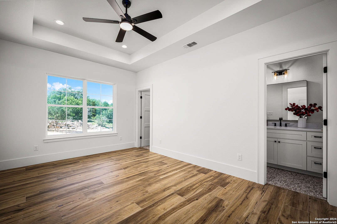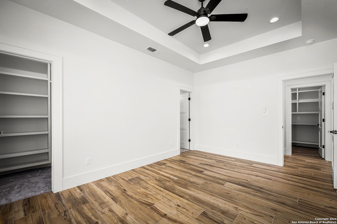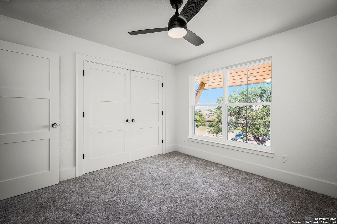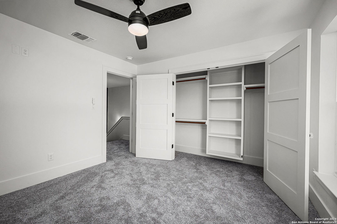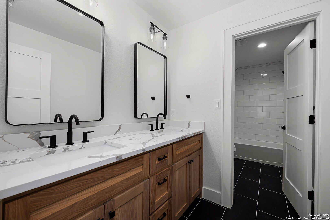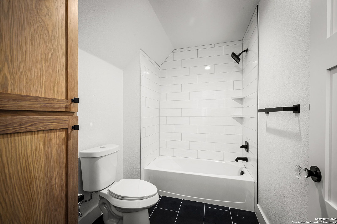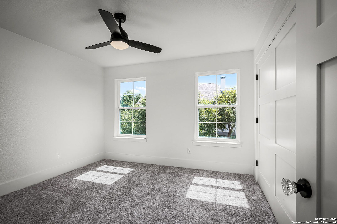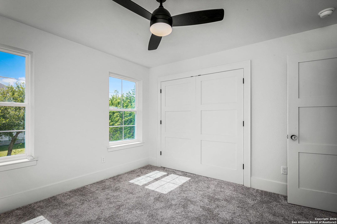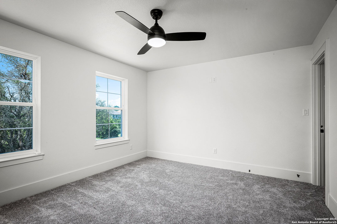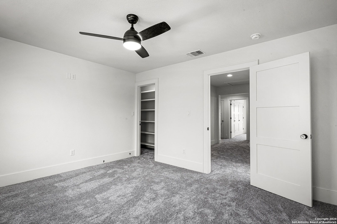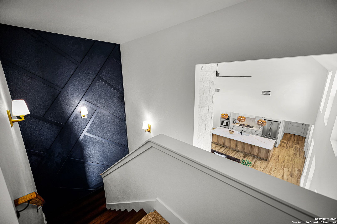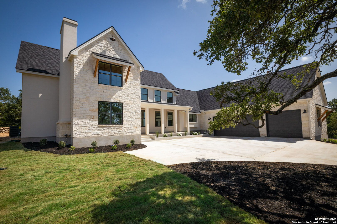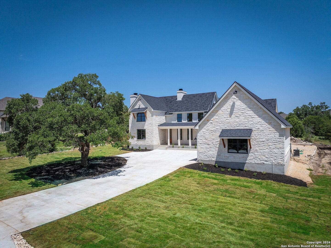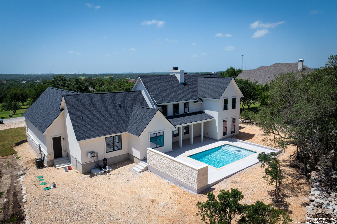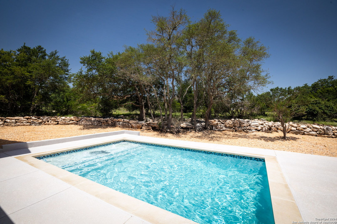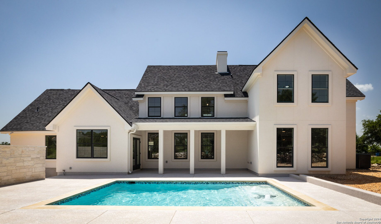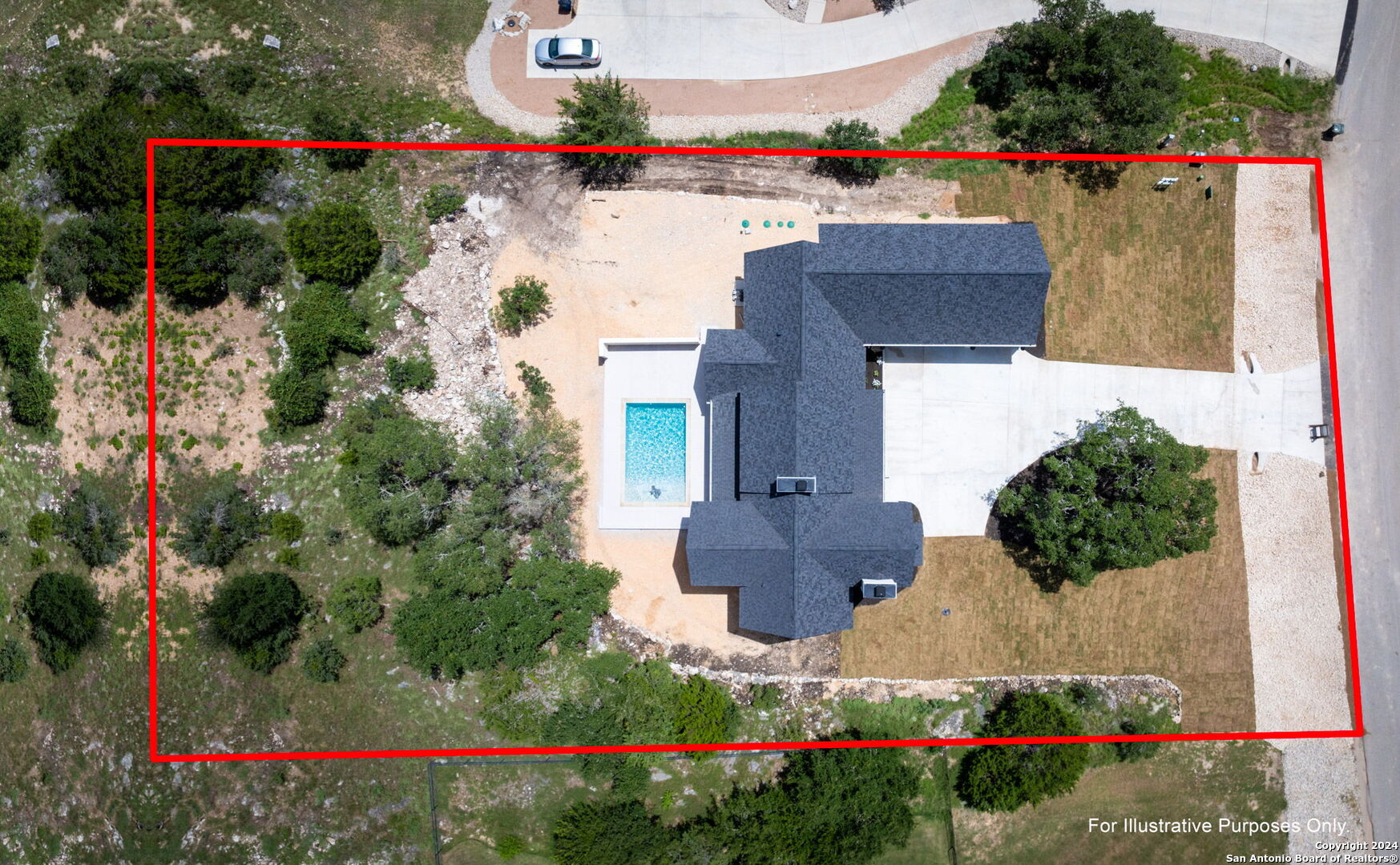Property Details
DECANTER DR
New Braunfels, TX 78132
$1,059,000
5 BD | 4 BA |
Property Description
Discover luxury living in the heart of the Texas Hill Country with this exquisite new construction home in the prestigious Vintage Oaks community. Boasting 5 bedrooms and 3.5 bathrooms, this residence offers unparalleled elegance and modern amenities across a spacious floor plan. The bedrooms are generously sized with plenty of room for family and guests. The bathrooms feature premium fixtures and beautiful finishes for a spa-like experience. The living room is truly the centerpiece of the home, with a stunning stone fireplace, soaring high ceilings, and abundant natural light, creating a warm and inviting atmosphere. An upstairs loft provides a versatile space perfect for a media room, play area, or additional lounge. The office is an ideal workspace for productivity and focus, designed with comfort in mind. Enjoy your private oasis with pool-perfect for relaxation and entertaining and a spacious outdoor area where you can soak in the breathtaking hill country views and enjoy al fresco dining and experience the peace and tranquility right from your backyard. Located in Vintage Oaks, a vibrant community known for its upscale amenities, including a clubhouse, fitness center, and walking trails. Experience the best of Texas Hill Country living in this magnificent new home. Schedule a showing today and make this dream home yours!
-
Type: Residential Property
-
Year Built: 2024
-
Cooling: Two Central,Zoned
-
Heating: Central,2 Units
-
Lot Size: 1.01 Acres
Property Details
- Status:Contract Pending
- Type:Residential Property
- MLS #:1799625
- Year Built:2024
- Sq. Feet:3,044
Community Information
- Address:1220 DECANTER DR New Braunfels, TX 78132
- County:Comal
- City:New Braunfels
- Subdivision:VINTAGE OAKS AT THE VINEYARD
- Zip Code:78132
School Information
- School System:Comal
- High School:Smithson Valley
- Middle School:Smithson Valley
- Elementary School:Bill Brown
Features / Amenities
- Total Sq. Ft.:3,044
- Interior Features:One Living Area, Liv/Din Combo, Eat-In Kitchen, Two Eating Areas, Island Kitchen, Walk-In Pantry, Study/Library, Loft, Utility Room Inside, High Ceilings, Open Floor Plan, Pull Down Storage, Cable TV Available, High Speed Internet, Laundry Main Level, Laundry Room, Walk in Closets, Attic - Access only, Attic - Pull Down Stairs, Attic - Radiant Barrier Decking
- Fireplace(s): Two, Living Room, Wood Burning, Gas, Stone/Rock/Brick, Other
- Floor:Carpeting, Ceramic Tile
- Inclusions:Ceiling Fans, Chandelier, Washer Connection, Dryer Connection, Cook Top, Built-In Oven, Self-Cleaning Oven, Microwave Oven, Gas Cooking, Refrigerator, Disposal, Dishwasher, Ice Maker Connection, Garage Door Opener, Plumb for Water Softener, Solid Counter Tops, Custom Cabinets, Private Garbage Service
- Master Bath Features:Tub/Shower Separate, Separate Vanity
- Cooling:Two Central, Zoned
- Heating Fuel:Electric
- Heating:Central, 2 Units
- Master:16x14
- Bedroom 2:16x11
- Bedroom 3:12x12
- Bedroom 4:12x12
- Dining Room:13x11
- Kitchen:19x11
Architecture
- Bedrooms:5
- Bathrooms:4
- Year Built:2024
- Stories:2
- Style:Two Story, Traditional, Texas Hill Country
- Roof:Composition
- Foundation:Slab
- Parking:Three Car Garage, Attached, Side Entry, Oversized
Property Features
- Neighborhood Amenities:Pool, Tennis, Clubhouse, Park/Playground, Jogging Trails, Sports Court, Bike Trails, BBQ/Grill, Basketball Court, Volleyball Court
- Water/Sewer:Aerobic Septic, City
Tax and Financial Info
- Proposed Terms:Conventional, FHA, VA, Cash
- Total Tax:6293
5 BD | 4 BA | 3,044 SqFt
© 2025 Lone Star Real Estate. All rights reserved. The data relating to real estate for sale on this web site comes in part from the Internet Data Exchange Program of Lone Star Real Estate. Information provided is for viewer's personal, non-commercial use and may not be used for any purpose other than to identify prospective properties the viewer may be interested in purchasing. Information provided is deemed reliable but not guaranteed. Listing Courtesy of Shelby Renfeld with Keller Williams Heritage.

