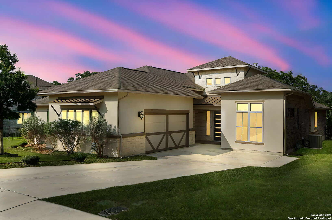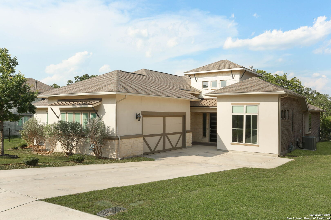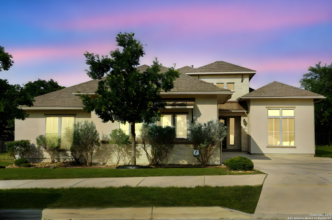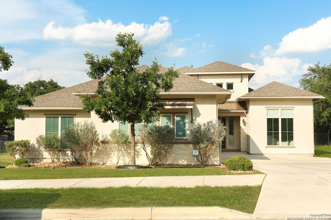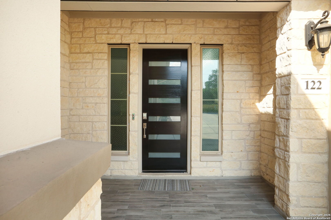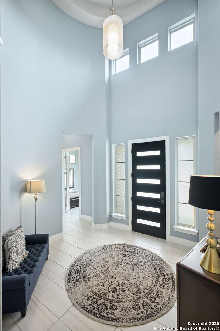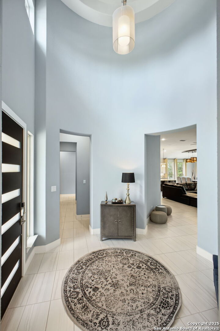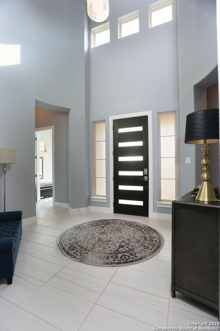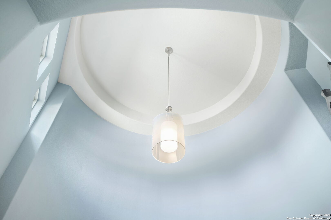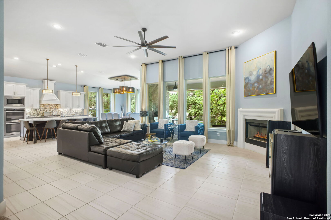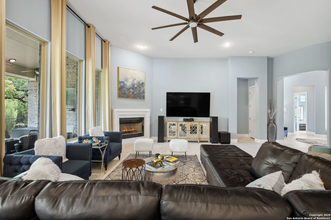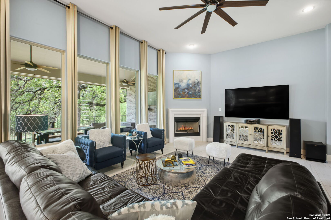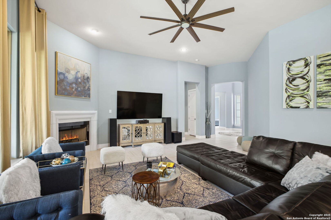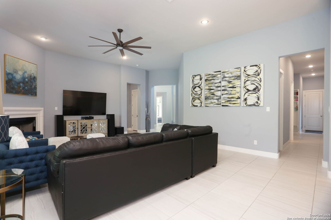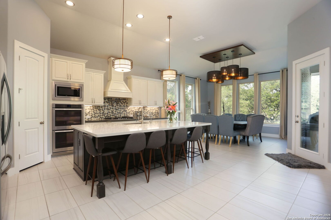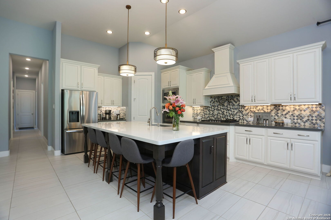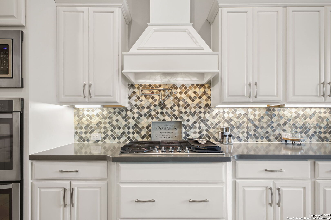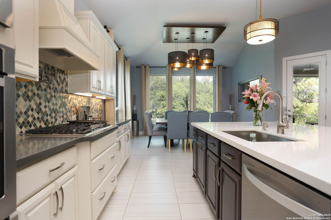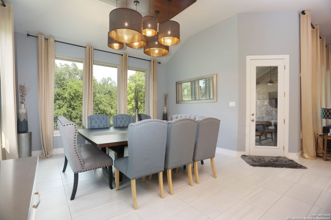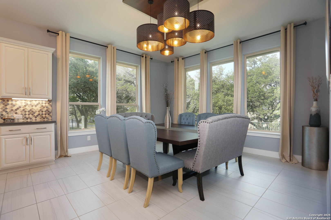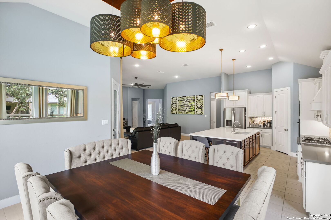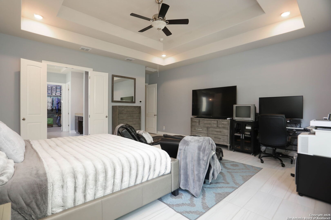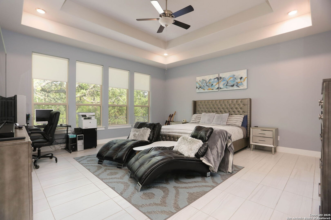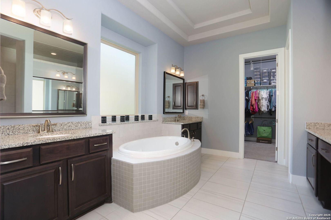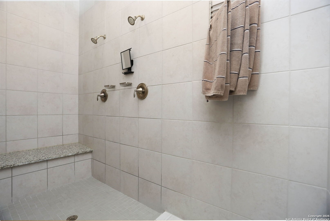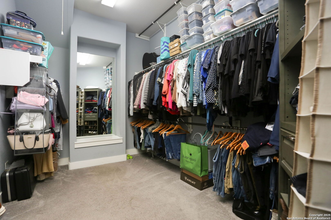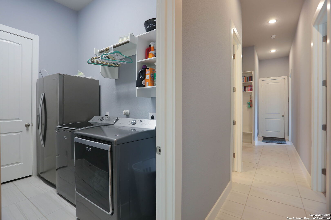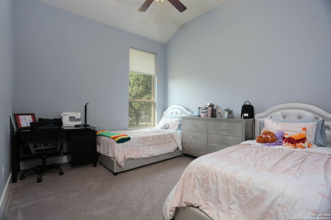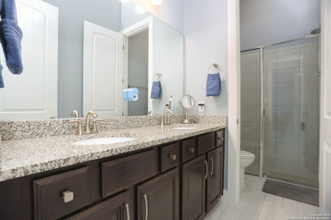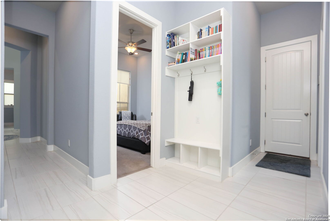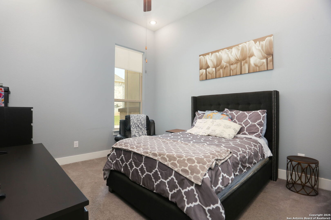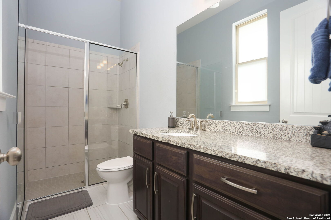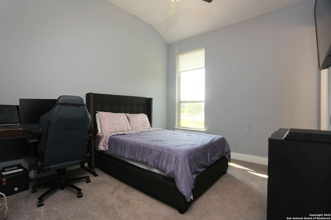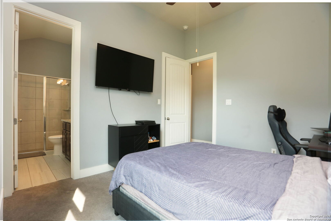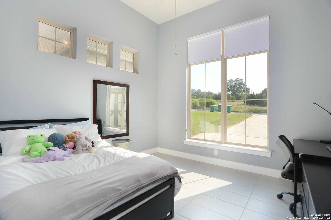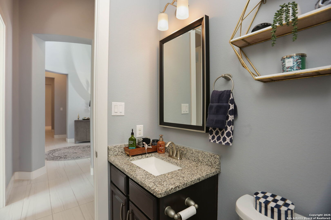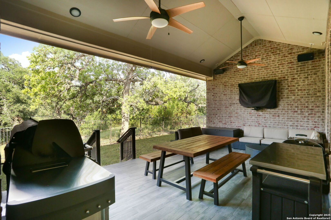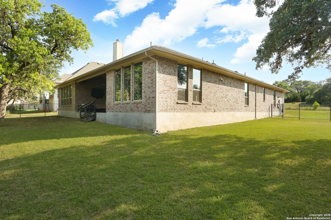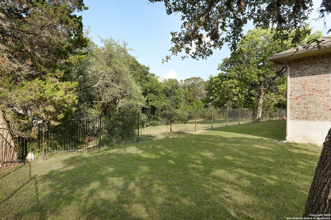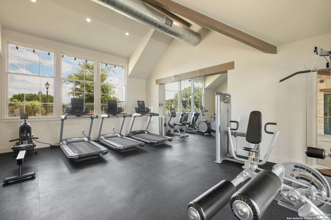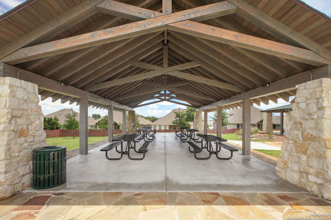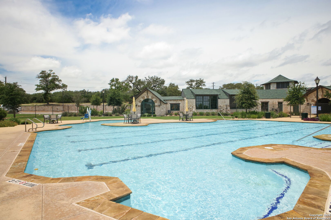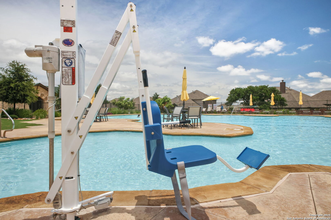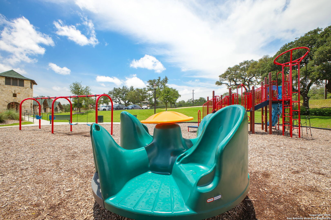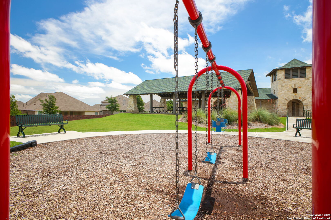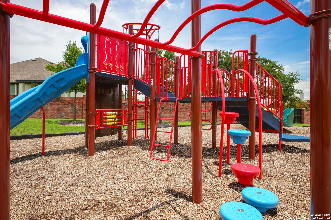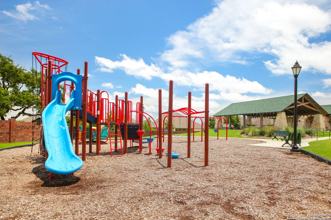Property Details
Newcourt Pl
Boerne, TX 78006
$725,000
4 BD | 4 BA |
Property Description
Step into a stunning rotunda foyer that instantly captivates guests, welcoming you to this meticulously cared-for one-story masterpiece in the heart of Regent Park, Boerne. This home shines with impeccable design finishes and thoughtful upgrades, like an oversized 3-car tandem garage (including a high amperage outlet that can support a welding machine) for ample storage or hobbies, enhanced canned lighting for a warm glow, and motion-activated lighting for modern convenience. Every inch of this residence reflects pride of ownership (one owner), from the open-concept living areas to the flawless craftsmanship throughout. Nestled in the tight-knit Regent Park community, where neighbors forge lasting connections, the neighborhood fosters togetherness through regular events like holiday gatherings and casual meet-ups. This warm, inviting atmosphere complements the home's luxurious charm, making it a perfect retreat within a supportive community. The amenities also include a gym and a pavilion with picnic tables. Don't miss the chance to own this beautifully maintained home with unique features in one of Boerne's most cherished neighborhoods. Schedule your tour today!
-
Type: Residential Property
-
Year Built: 2018
-
Cooling: One Central
-
Heating: Central
-
Lot Size: 0.29 Acres
Property Details
- Status:Available
- Type:Residential Property
- MLS #:1871079
- Year Built:2018
- Sq. Feet:3,170
Community Information
- Address:122 Newcourt Pl Boerne, TX 78006
- County:Kendall
- City:Boerne
- Subdivision:REGENT PARK
- Zip Code:78006
School Information
- School System:Boerne
- High School:Champion
- Middle School:Boerne Middle S
- Elementary School:Kendall Elementary
Features / Amenities
- Total Sq. Ft.:3,170
- Interior Features:One Living Area, Liv/Din Combo, Island Kitchen, Walk-In Pantry, Study/Library, Utility Room Inside, 1st Floor Lvl/No Steps, High Ceilings, Open Floor Plan, Cable TV Available, High Speed Internet, All Bedrooms Downstairs, Laundry Main Level, Laundry Room, Telephone, Walk in Closets, Attic - Expandable, Attic - Partially Floored, Attic - Pull Down Stairs
- Fireplace(s): One, Living Room, Wood Burning, Gas, Gas Starter, Stone/Rock/Brick
- Floor:Carpeting, Ceramic Tile
- Inclusions:Ceiling Fans, Chandelier, Washer Connection, Dryer Connection, Built-In Oven, Microwave Oven, Stove/Range, Gas Cooking, Disposal, Dishwasher, Ice Maker Connection, Smoke Alarm, Security System (Owned), Pre-Wired for Security, Gas Water Heater, Garage Door Opener, Solid Counter Tops, Double Ovens, City Garbage service
- Master Bath Features:Tub/Shower Separate, Separate Vanity, Double Vanity, Garden Tub
- Exterior Features:Covered Patio, Wrought Iron Fence, Sprinkler System, Double Pane Windows, Has Gutters, Mature Trees
- Cooling:One Central
- Heating Fuel:Natural Gas
- Heating:Central
- Master:19x19
- Bedroom 2:12x11
- Bedroom 3:12x11
- Bedroom 4:12x11
- Dining Room:15x13
- Kitchen:18x11
- Office/Study:12x11
Architecture
- Bedrooms:4
- Bathrooms:4
- Year Built:2018
- Stories:1
- Style:One Story, Traditional, Texas Hill Country
- Roof:Composition
- Foundation:Slab
- Parking:Three Car Garage, Attached, Oversized, Tandem
Property Features
- Neighborhood Amenities:Pool, Clubhouse, Park/Playground, Other - See Remarks
- Water/Sewer:Water System, Sewer System, City
Tax and Financial Info
- Proposed Terms:Conventional, FHA, VA, Cash
- Total Tax:13732
4 BD | 4 BA | 3,170 SqFt
© 2025 Lone Star Real Estate. All rights reserved. The data relating to real estate for sale on this web site comes in part from the Internet Data Exchange Program of Lone Star Real Estate. Information provided is for viewer's personal, non-commercial use and may not be used for any purpose other than to identify prospective properties the viewer may be interested in purchasing. Information provided is deemed reliable but not guaranteed. Listing Courtesy of Erin Hiles with Resi Realty, LLC.

