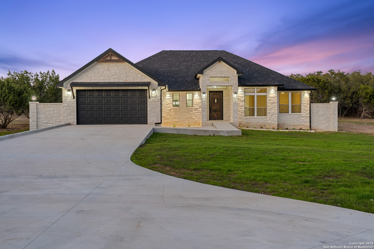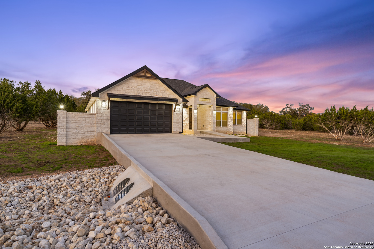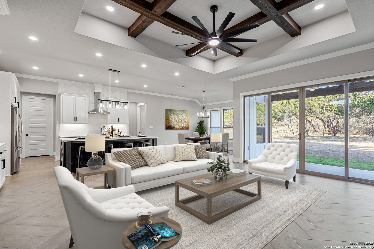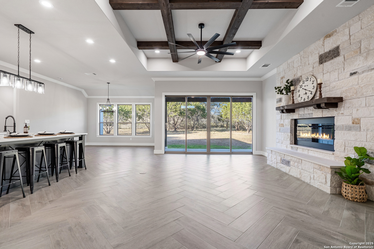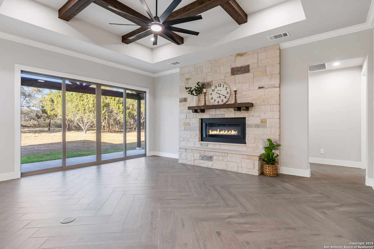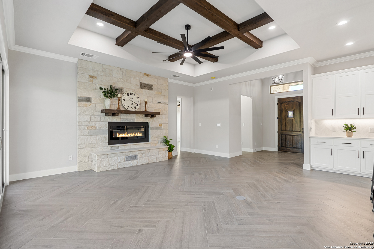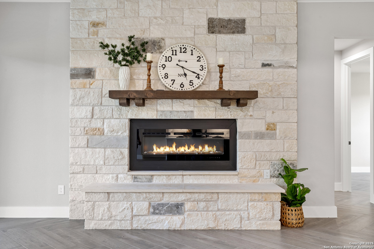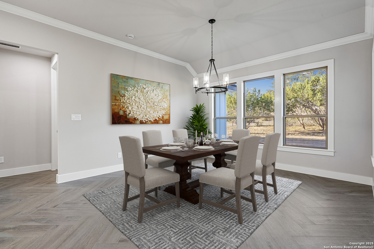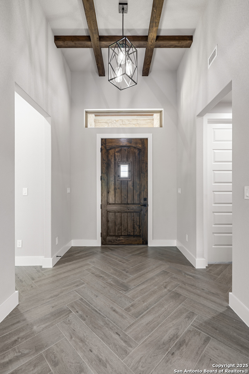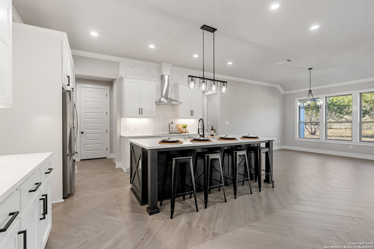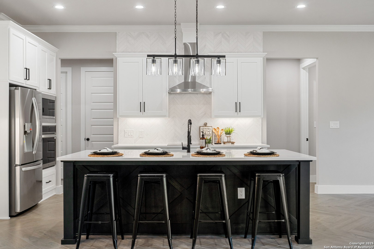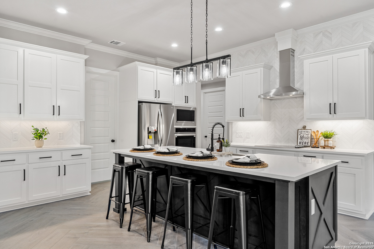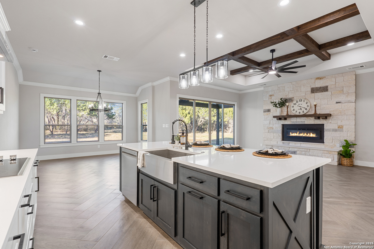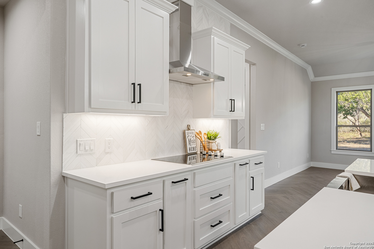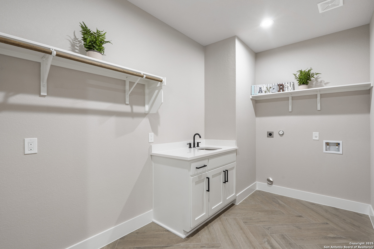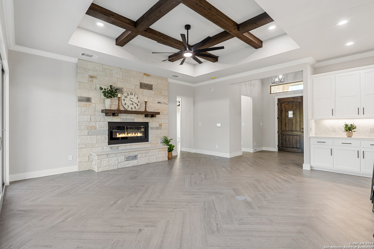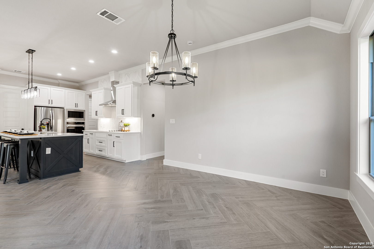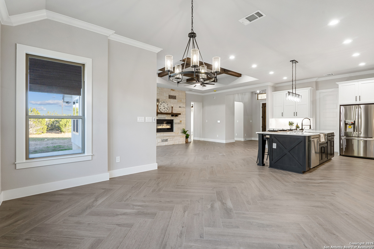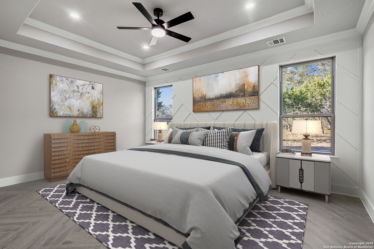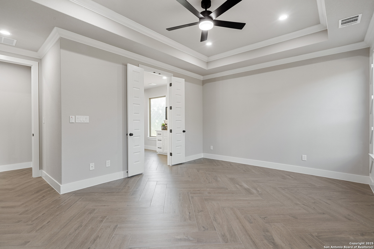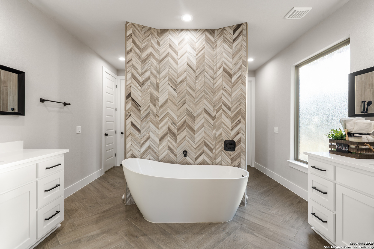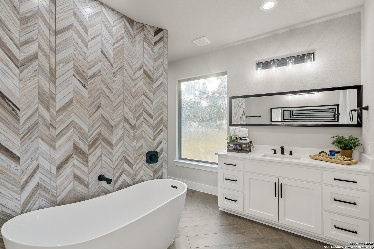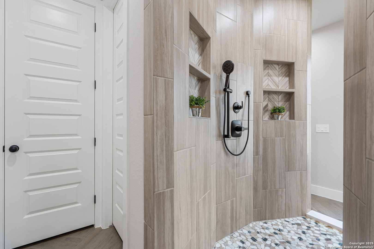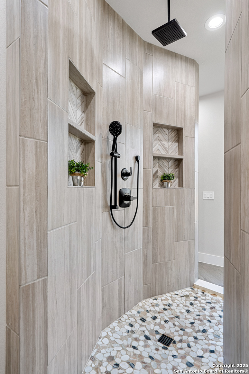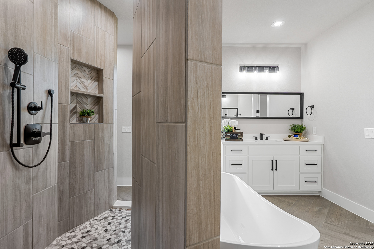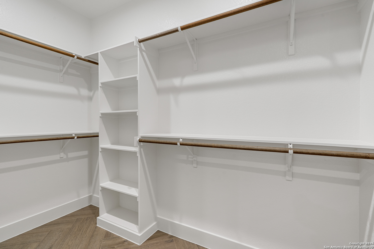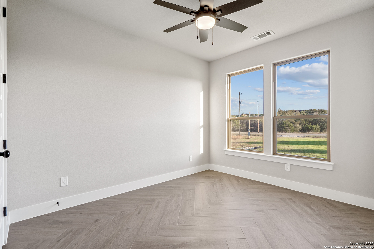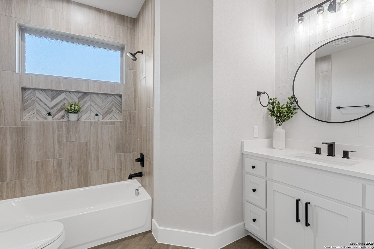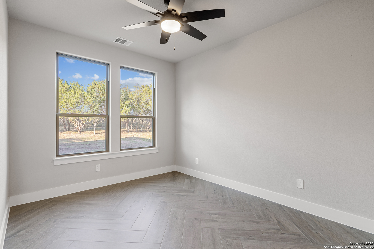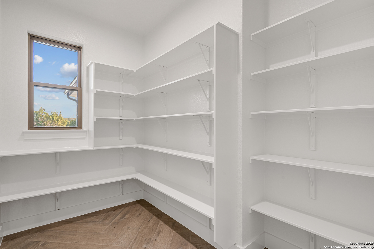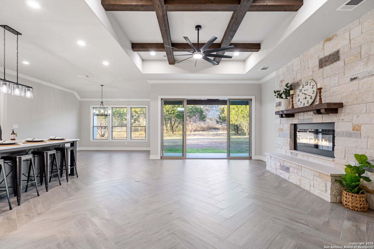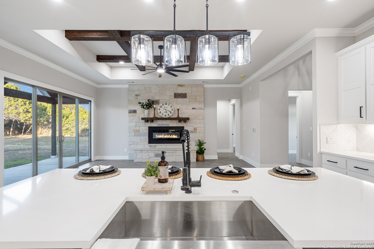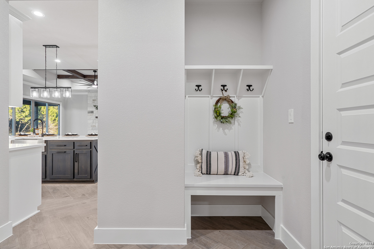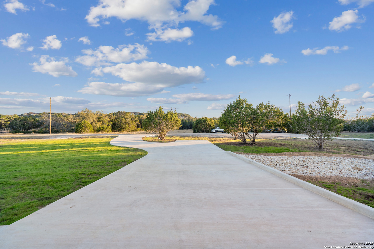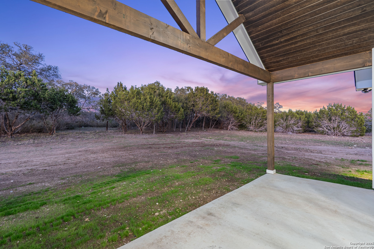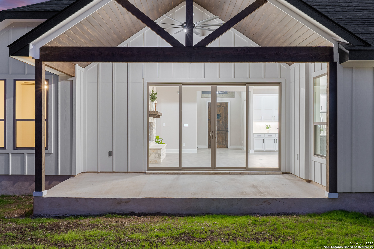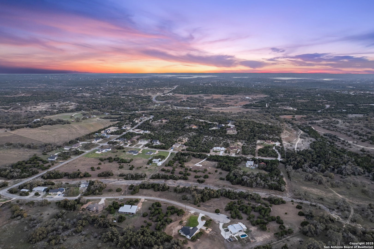Property Details
Liberty Bell Ln
Fischer, TX 78623
$659,000
4 BD | 3 BA |
Property Description
Located in the gated community of The Summit Estates at Fischer, this 4-bedroom, 2.5-bathroom home sits on a 1-acre lot at the end of a peaceful cul-de-sac, offering meticulous craftsmanship and modern comfort in a stunning Hill Country setting. Step inside to an open-concept living space highlighted by beautiful wood beams, high ceilings, and oversized windows, creating a bright and welcoming atmosphere. The chef's kitchen features quartz countertops, custom cabinetry, an oversized farmhouse sink, and a walk-in pantry. The primary suite is a serene retreat with dual sinks, a walk-in shower, and two spacious closets. One of the additional bedrooms can easily serve as a home office, offering flexibility for work or guests. Outside, a large covered patio with a high ceiling and beautiful wood panels provides the perfect spot to relax and take in the peaceful surroundings. The two-car garage includes an EV charger, and a mudroom adds extra convenience. Located just minutes from Canyon Lake and the Guadalupe River, this beautifully designed home combines Hill Country charm with thoughtful details and craftsmanship. Schedule your private tour today!
-
Type: Residential Property
-
Year Built: 2025
-
Cooling: One Central
-
Heating: Central
-
Lot Size: 1 Acre
Property Details
- Status:Available
- Type:Residential Property
- MLS #:1849723
- Year Built:2025
- Sq. Feet:2,437
Community Information
- Address:122 Liberty Bell Ln Fischer, TX 78623
- County:Comal
- City:Fischer
- Subdivision:SUMMIT ESTATES AT FISCHER TEXA
- Zip Code:78623
School Information
- School System:Comal
- High School:Canyon Lake
- Middle School:Mountain Valley
- Elementary School:Rebecca Creek
Features / Amenities
- Total Sq. Ft.:2,437
- Interior Features:One Living Area
- Fireplace(s): Not Applicable
- Floor:Ceramic Tile, Other
- Inclusions:Ceiling Fans, Chandelier, Washer Connection, Dryer Connection, Cook Top, Built-In Oven, Microwave Oven, Refrigerator, Disposal, Dishwasher, Smoke Alarm, Security System (Owned), Electric Water Heater, Garage Door Opener, Custom Cabinets
- Master Bath Features:Tub/Shower Separate, Separate Vanity, Garden Tub
- Cooling:One Central
- Heating Fuel:Electric
- Heating:Central
- Master:14x14
- Bedroom 2:13x9
- Bedroom 3:13x11
- Bedroom 4:11x12
- Dining Room:12x15
- Family Room:17x17
- Kitchen:14x18
Architecture
- Bedrooms:4
- Bathrooms:3
- Year Built:2025
- Stories:1
- Style:One Story, Texas Hill Country
- Roof:Heavy Composition
- Foundation:Slab
- Parking:Two Car Garage
Property Features
- Neighborhood Amenities:None
- Water/Sewer:Water System, Aerobic Septic
Tax and Financial Info
- Proposed Terms:Conventional, FHA, VA, Cash
- Total Tax:944
4 BD | 3 BA | 2,437 SqFt
© 2025 Lone Star Real Estate. All rights reserved. The data relating to real estate for sale on this web site comes in part from the Internet Data Exchange Program of Lone Star Real Estate. Information provided is for viewer's personal, non-commercial use and may not be used for any purpose other than to identify prospective properties the viewer may be interested in purchasing. Information provided is deemed reliable but not guaranteed. Listing Courtesy of Kapila Zielinski with Coldwell Banker Realty.

