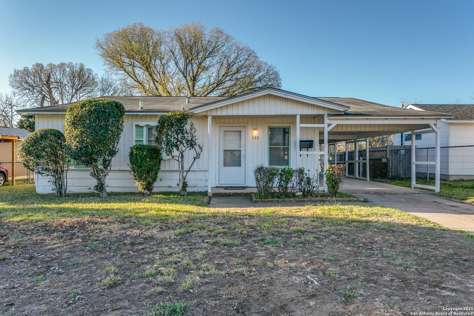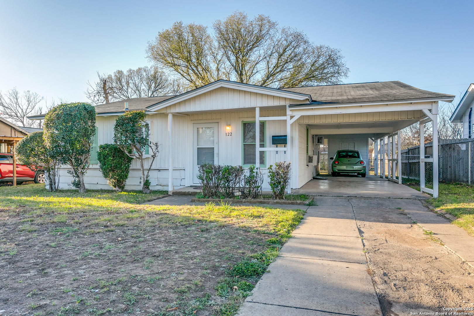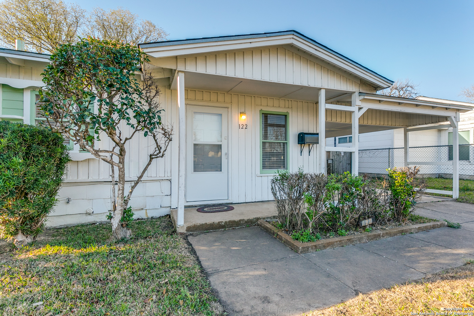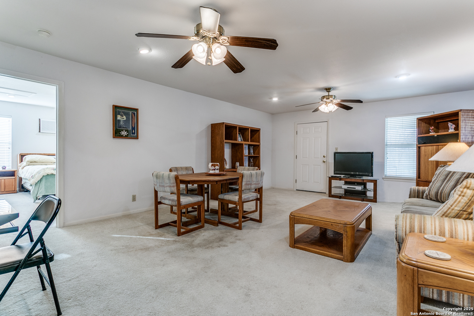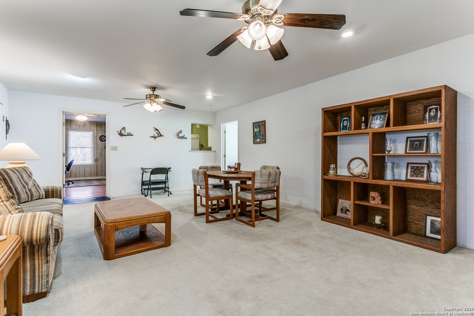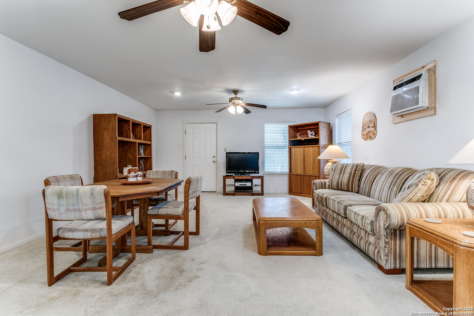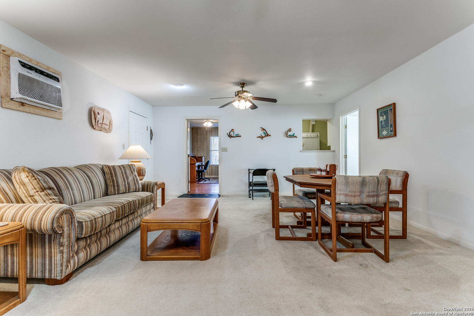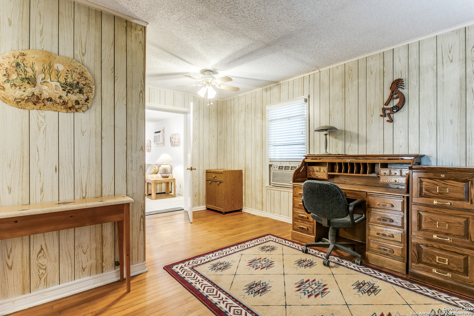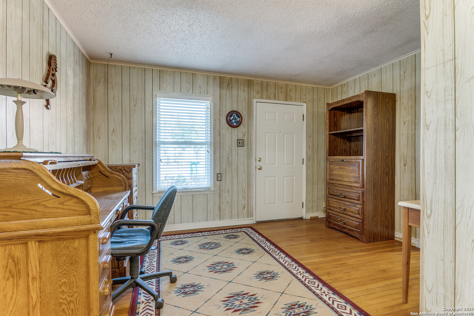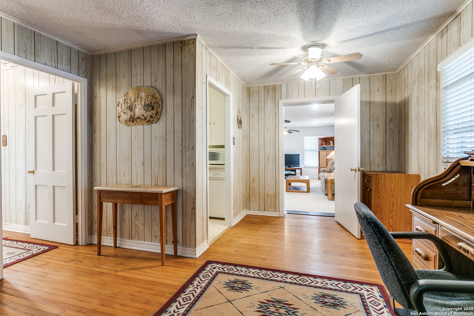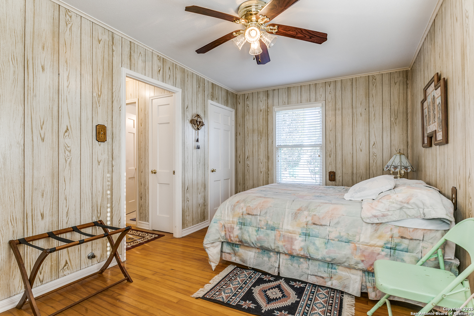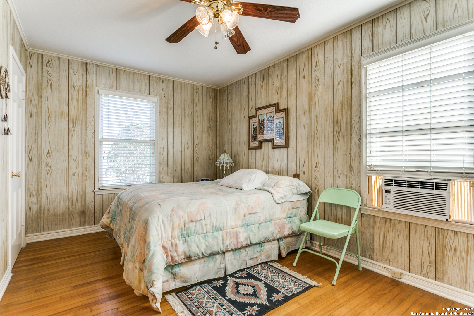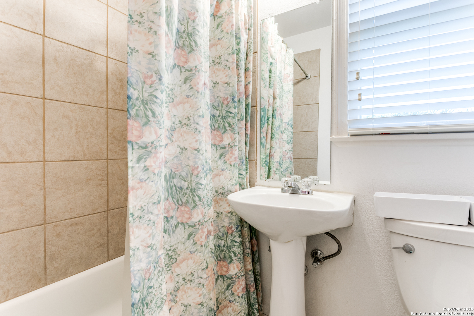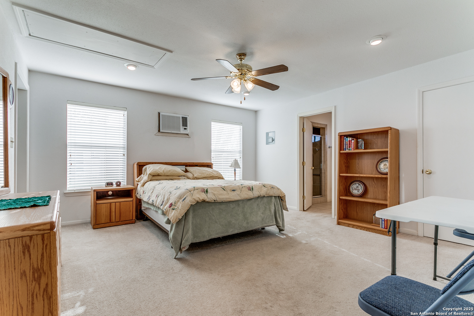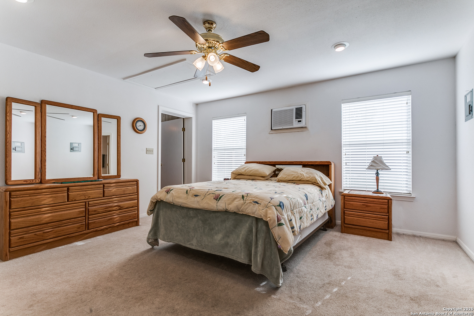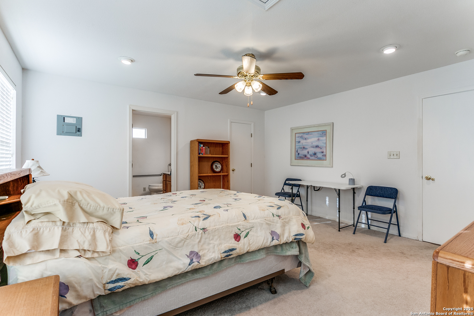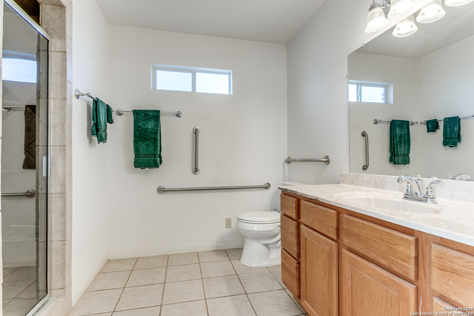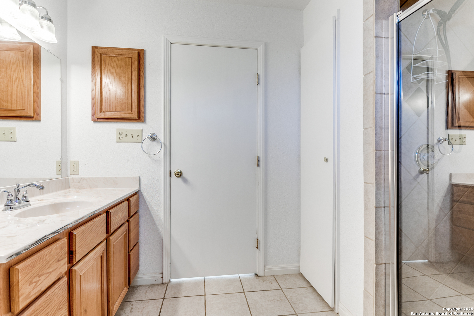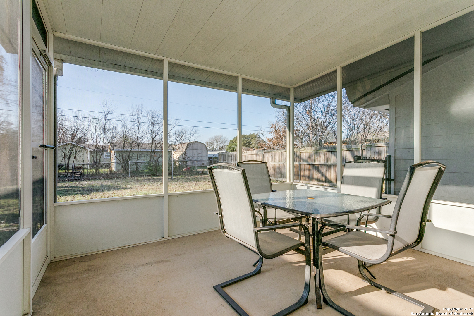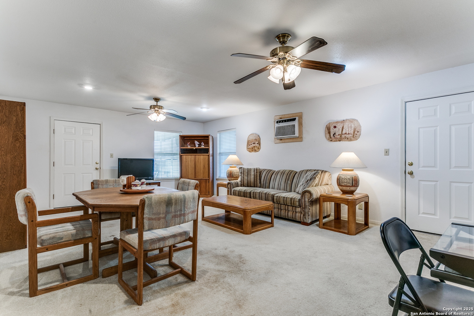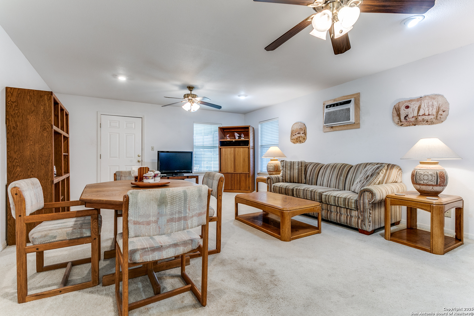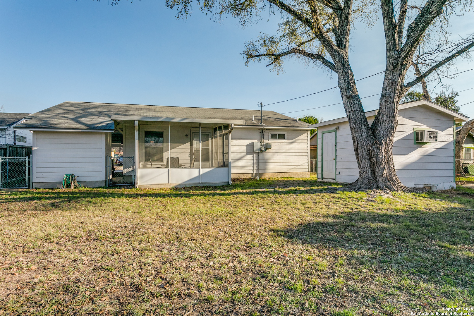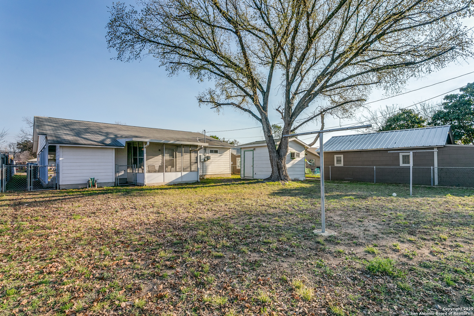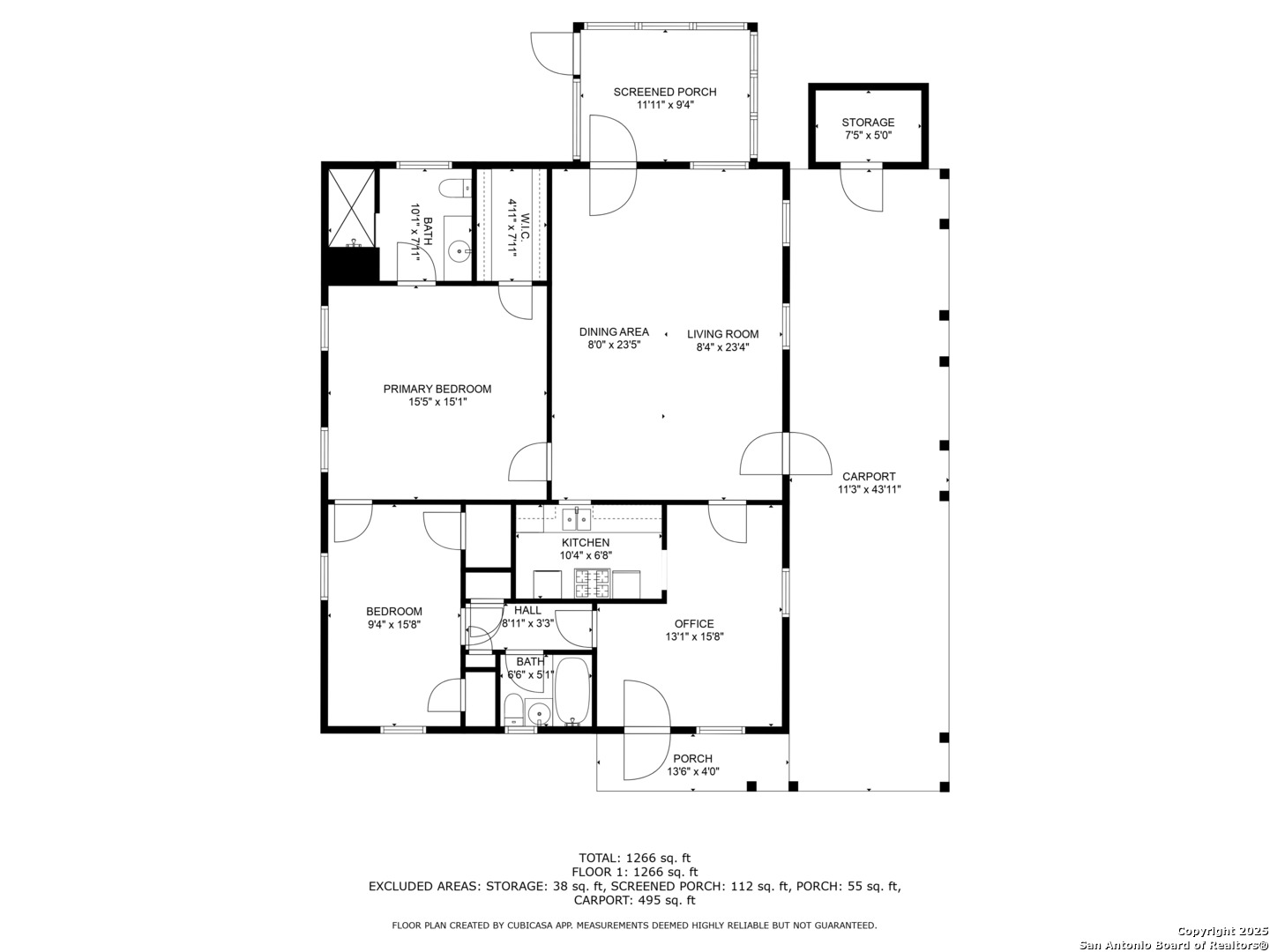Property Details
Cravens
San Antonio, TX 78223
$155,500
2 BD | 2 BA |
Property Description
Welcome to this lovely 2-bedroom, 2-bathroom home located in the desirable Highland Hills neighborhood! As you enter, you'll be greeted by a quaint living area with abundant natural light and gorgeous hardwood floors. The heart of the home is the large, beautifully maintained living room, perfect for entertaining and family gatherings. Out the back door, you'll find a beautifully screened-in back porch and a large fenced yard with plenty of shade, ideal for summer barbecues and outdoor relaxation. The master suite is a true retreat with a generous walk-in closet and a luxurious en-suite bathroom with a walk-in shower. Conveniently located near schools, parks, and local shopping, this home offers both comfort and convenience. With upgrades including a new roof and energy-efficient windows, you'll enjoy peace of mind for years to come. Don't miss out on this lovely home-schedule your private showing today!
-
Type: Residential Property
-
Year Built: 1948
-
Cooling: 3+ Window/Wall
-
Heating: Window Unit,3+ Units
-
Lot Size: 0.17 Acres
Property Details
- Status:Contract Pending
- Type:Residential Property
- MLS #:1850177
- Year Built:1948
- Sq. Feet:1,304
Community Information
- Address:122 Cravens San Antonio, TX 78223
- County:Bexar
- City:San Antonio
- Subdivision:HIGHLAND HILLS
- Zip Code:78223
School Information
- School System:San Antonio I.S.D.
- High School:Call District
- Middle School:Call District
- Elementary School:Call District
Features / Amenities
- Total Sq. Ft.:1,304
- Interior Features:Two Living Area, Laundry in Kitchen, Walk in Closets
- Fireplace(s): Not Applicable
- Floor:Carpeting, Wood
- Inclusions:Ceiling Fans, Washer Connection, Dryer Connection, Stove/Range, Gas Cooking, Electric Water Heater, City Garbage service
- Master Bath Features:Shower Only, Single Vanity
- Exterior Features:Patio Slab, Privacy Fence, Chain Link Fence, Storage Building/Shed, Mature Trees, Screened Porch
- Cooling:3+ Window/Wall
- Heating Fuel:Electric
- Heating:Window Unit, 3+ Units
- Master:15x15
- Bedroom 2:9x15
- Dining Room:12x15
- Kitchen:6x10
Architecture
- Bedrooms:2
- Bathrooms:2
- Year Built:1948
- Stories:1
- Style:One Story
- Roof:Composition
- Foundation:Slab
- Parking:None/Not Applicable
Property Features
- Neighborhood Amenities:None
- Water/Sewer:City
Tax and Financial Info
- Proposed Terms:Conventional, FHA, VA, Cash, Investors OK
- Total Tax:4184.11
2 BD | 2 BA | 1,304 SqFt
© 2025 Lone Star Real Estate. All rights reserved. The data relating to real estate for sale on this web site comes in part from the Internet Data Exchange Program of Lone Star Real Estate. Information provided is for viewer's personal, non-commercial use and may not be used for any purpose other than to identify prospective properties the viewer may be interested in purchasing. Information provided is deemed reliable but not guaranteed. Listing Courtesy of Eddie Callender with Southeast, REALTORS.

