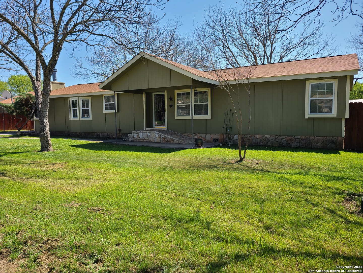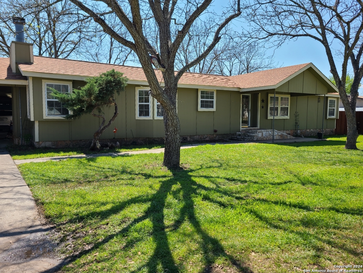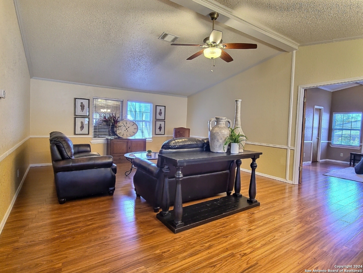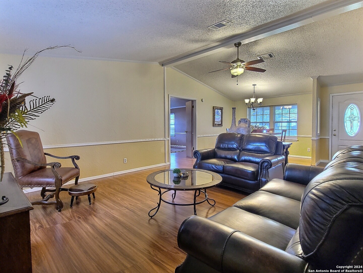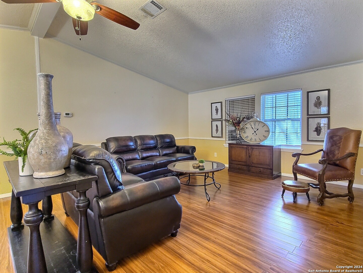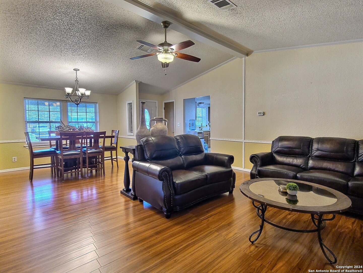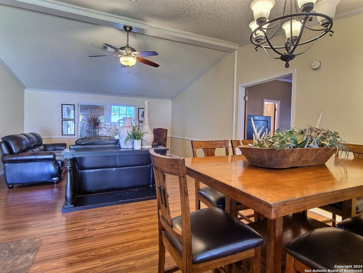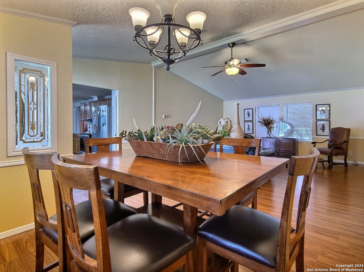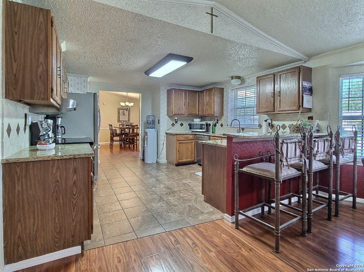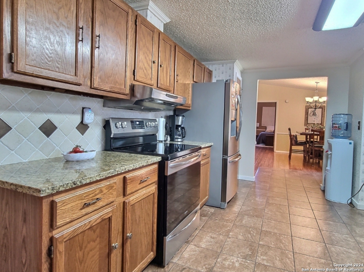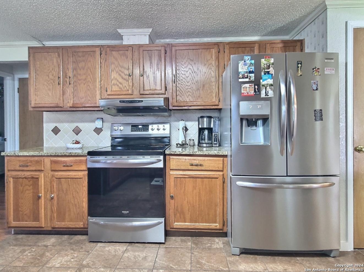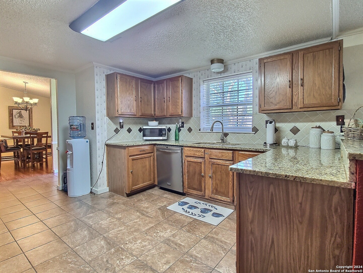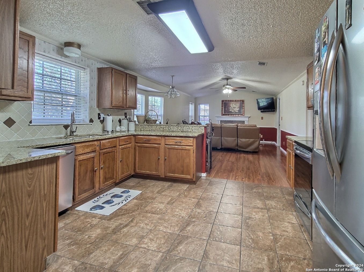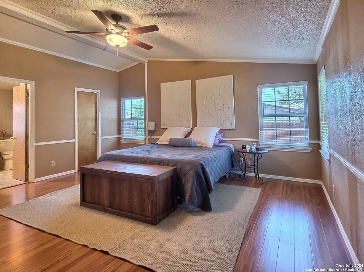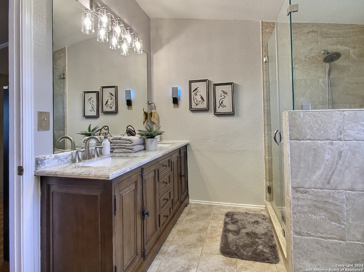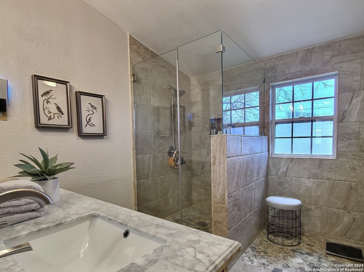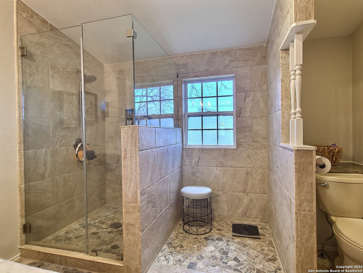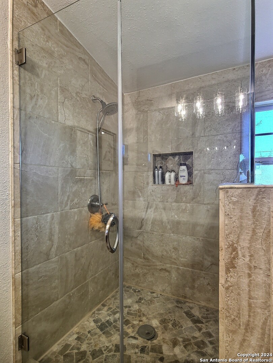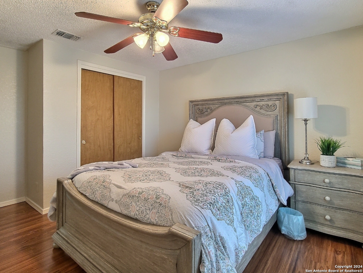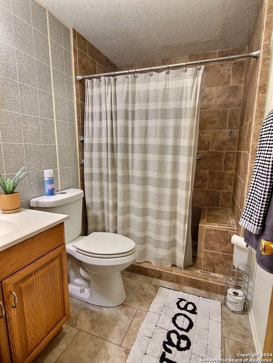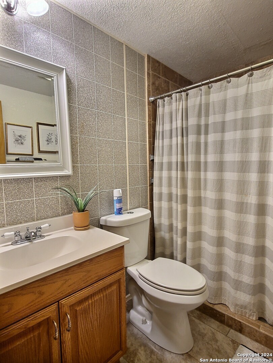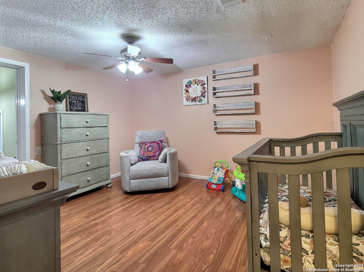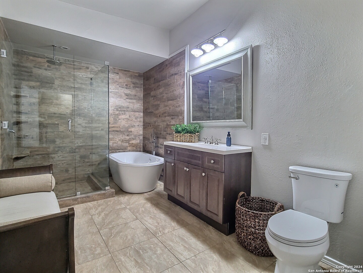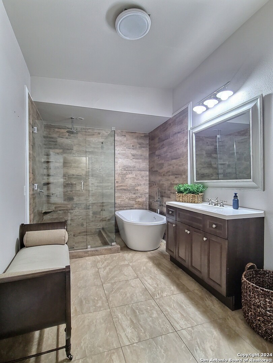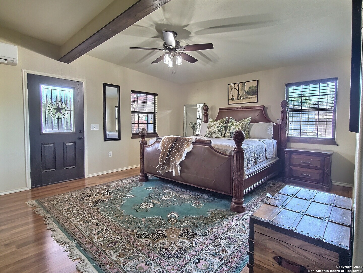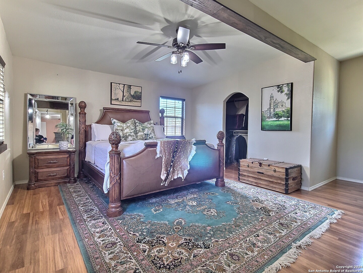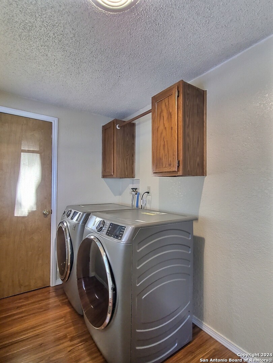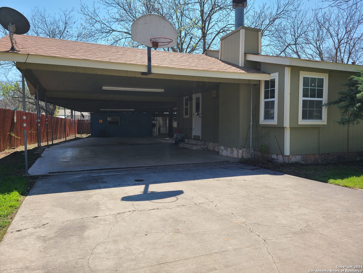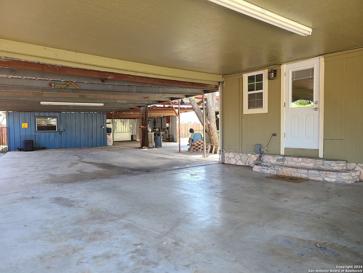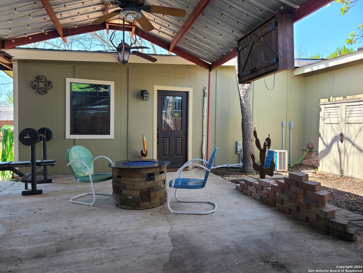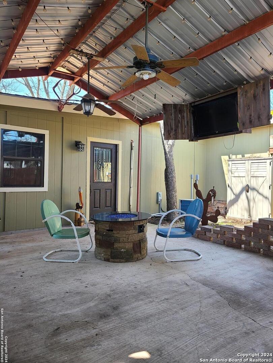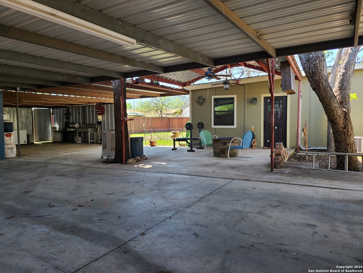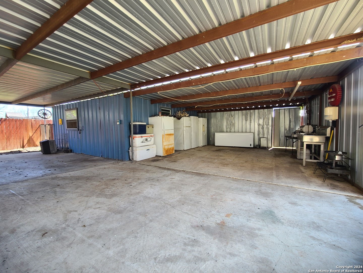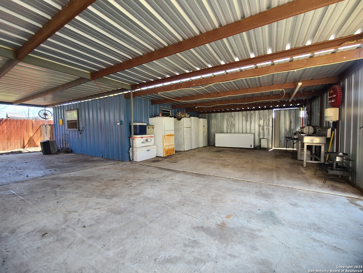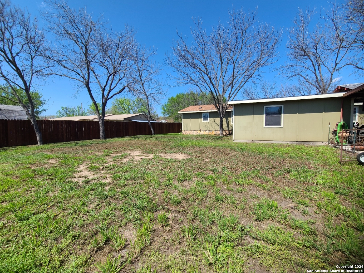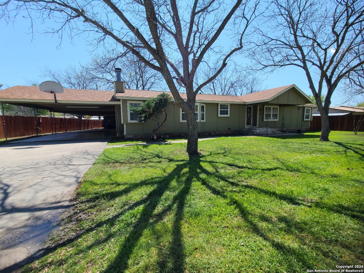Property Details
CEDAR DR
Ingram, TX 78025
$299,000
4 BD | 3 BA |
Property Description
Welcome home! This spacious 4 bedroom, 3 bathroom home has been beautifully updated and is ready for you to make it your own! With plenty of natural light, a modern kitchen with stainless steel appliances and granite countertops, and a cozy fireplace in the family room, this home is perfect for everyday living and entertaining. The primary suite offers a peaceful retreat with spa-like bathroom and large closet, while the living room provides flexibility for your needs. One of the guest bedrooms is quite generous with an ensuite bath and large closet and could be a 2nd primary bedroom. Per the Sellers, this adds approx. 375 ft2. Outside, you'll find an enormous covered area for parking with an enclosed AND an open workshop - each about 400 ft2. Relax on the covered patio with TV. Mature trees and an ample backyard with space for outdoor activities. Located near schools, parks, and amenities, this home offers comfort and convenience. Schedule a showing today and imagine yourself living here!
-
Type: Manufactured
-
Year Built: 1988
-
Cooling: One Central,One Window/Wall
-
Heating: Central,Window Unit
-
Lot Size: 0.30 Acres
Property Details
- Status:Available
- Type:Manufactured
- MLS #:1763081
- Year Built:1988
- Sq. Feet:1,932
Community Information
- Address:122 CEDAR DR Ingram, TX 78025
- County:Kerr
- City:Ingram
- Subdivision:CYPRESS FALLS
- Zip Code:78025
School Information
- School System:Ingram
- High School:Ingram
- Middle School:Ingram
- Elementary School:Ingram
Features / Amenities
- Total Sq. Ft.:1,932
- Interior Features:Two Living Area, Separate Dining Room, Two Eating Areas, Breakfast Bar, Shop, Utility Room Inside, Cable TV Available, High Speed Internet, All Bedrooms Downstairs, Laundry Main Level, Laundry Room, Telephone, Walk in Closets
- Fireplace(s): One, Family Room, Wood Burning
- Floor:Ceramic Tile, Vinyl
- Inclusions:Ceiling Fans, Washer Connection, Dryer Connection, Stove/Range, Refrigerator, Dishwasher, Water Softener (Leased), Vent Fan, Smoke Alarm, Electric Water Heater, Solid Counter Tops, Private Garbage Service
- Master Bath Features:Shower Only, Double Vanity
- Exterior Features:Patio Slab, Covered Patio, Privacy Fence, Mature Trees, Workshop
- Cooling:One Central, One Window/Wall
- Heating Fuel:Electric
- Heating:Central, Window Unit
- Master:16x17
- Bedroom 2:11x11
- Bedroom 3:12x13
- Dining Room:10x9
- Family Room:13x13
- Kitchen:13x11
Architecture
- Bedrooms:4
- Bathrooms:3
- Year Built:1988
- Stories:1
- Style:One Story, Manufactured Home - Double Wide
- Roof:Composition
- Foundation:Other
- Parking:None/Not Applicable
Property Features
- Neighborhood Amenities:None
- Water/Sewer:City
Tax and Financial Info
- Proposed Terms:Conventional, FHA, VA, Cash, Assumption w/Qualifying, USDA
- Total Tax:2755
4 BD | 3 BA | 1,932 SqFt
© 2024 Lone Star Real Estate. All rights reserved. The data relating to real estate for sale on this web site comes in part from the Internet Data Exchange Program of Lone Star Real Estate. Information provided is for viewer's personal, non-commercial use and may not be used for any purpose other than to identify prospective properties the viewer may be interested in purchasing. Information provided is deemed reliable but not guaranteed. Listing Courtesy of Andrea ONeal with Fore Premier Properties.

