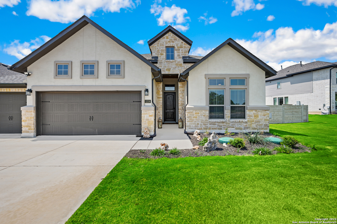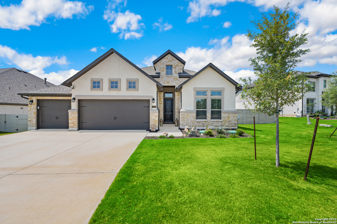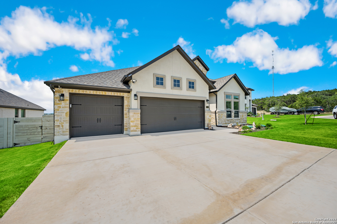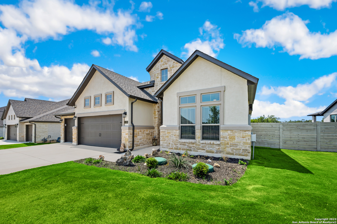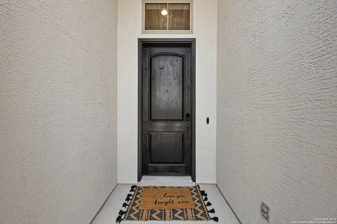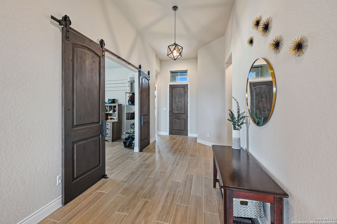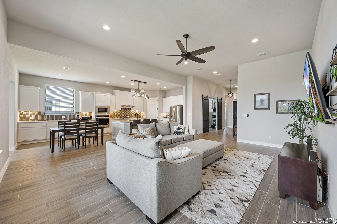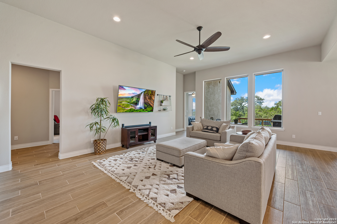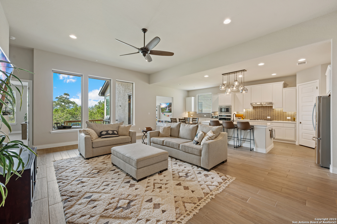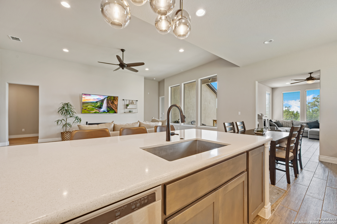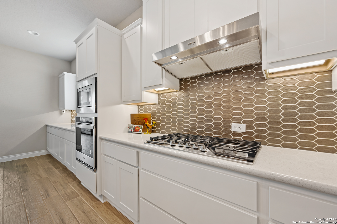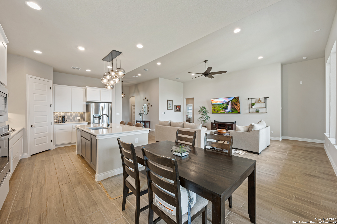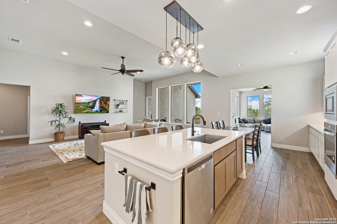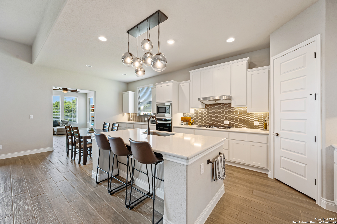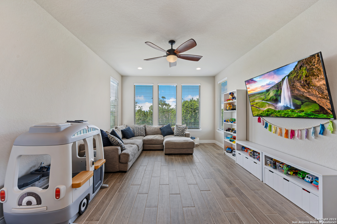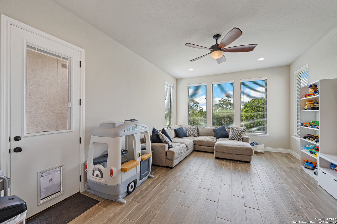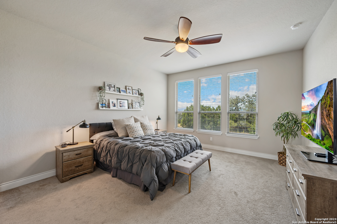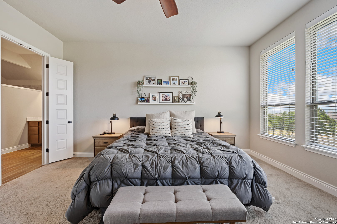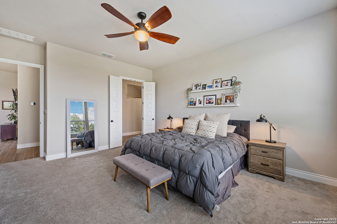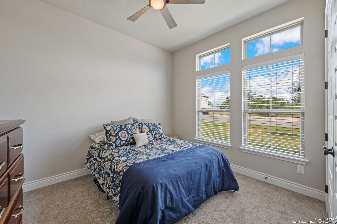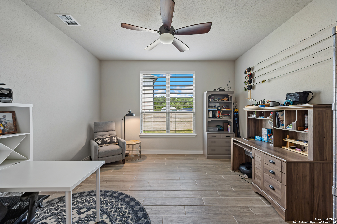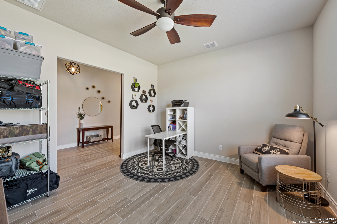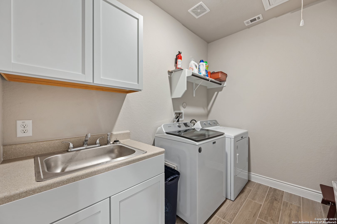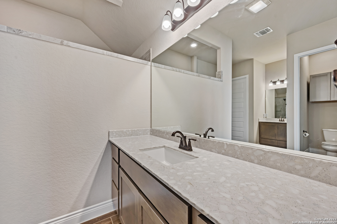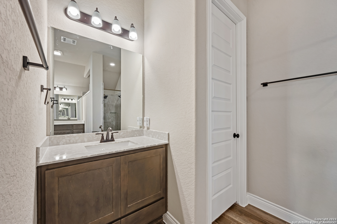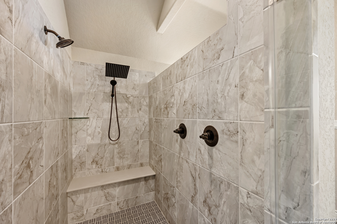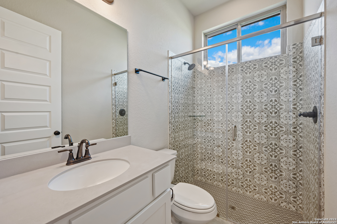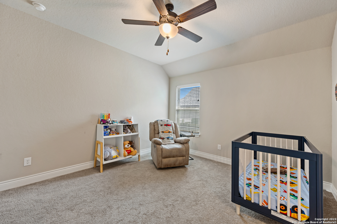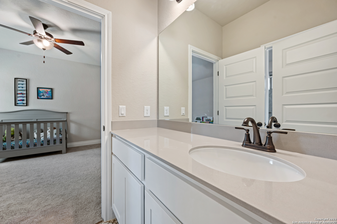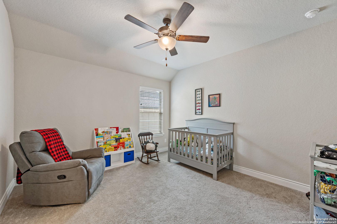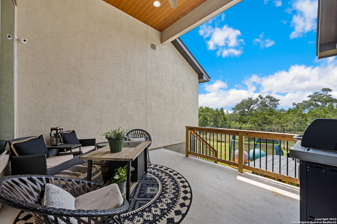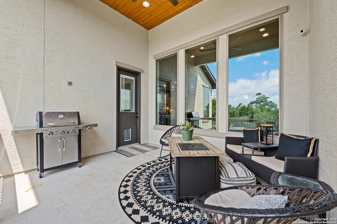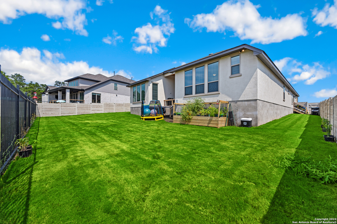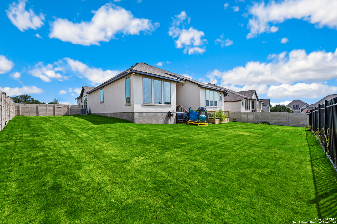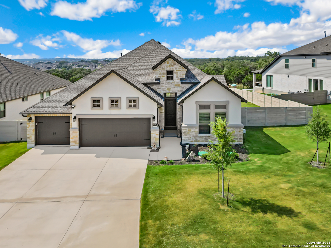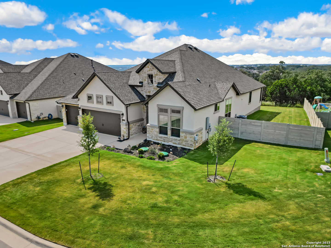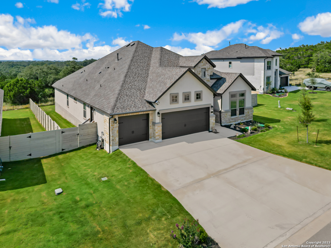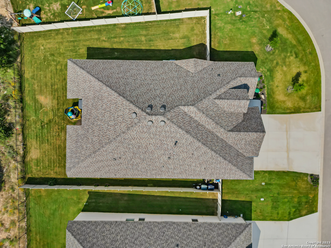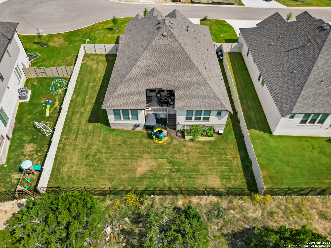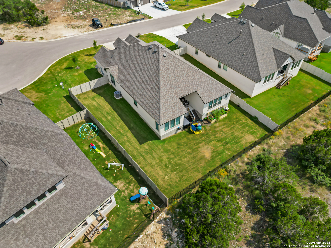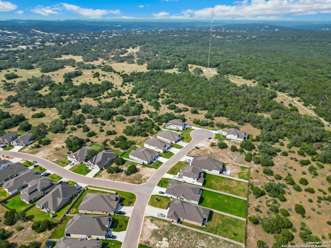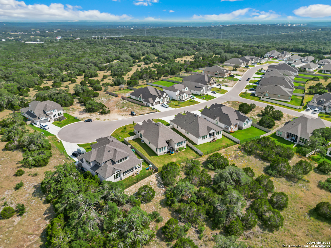Property Details
Catnip
New Braunfels, TX 78132
$674,999
4 BD | 3 BA |
Property Description
This newly built 4 bedroom 3 bath Monticello home is situated on a cul-de-sac in the highly sought-after Vintage Oaks community, offering a peaceful and private setting. One of the standout features of this home is the beautiful bluff views that can be enjoyed from the large windows in the living and bonus rooms. Whether you're relaxing with a cup of coffee in the morning or hosting a barbecue with friends and family, the views from the covered patio will provide a picturesque backdrop. The large eat-in kitchen is a focal point of the home, providing a spacious and functional area for cooking on the gas cook top and entertaining. With modern appliances, ample countertop space, and plenty of storage, it's a chef's dream come true. Additionally, this home features a bonus room, which can be used as a versatile space for a playroom, media room, or game room. Living in the Grove at Vintage Oaks offers access to a range of amenities such as pools, parks, trails, and a clubhouse, providing opportunities for recreation, relaxation, and socializing. This Monticello home offers a blend of comfort, functionality, and stunning views, making it an ideal choice for those seeking a contemporary and inviting living space in a desirable neighborhood.
-
Type: Residential Property
-
Year Built: 2022
-
Cooling: One Central
-
Heating: Central,1 Unit
-
Lot Size: 0.24 Acres
Property Details
- Status:Available
- Type:Residential Property
- MLS #:1697694
- Year Built:2022
- Sq. Feet:3,029
Community Information
- Address:1219 Catnip New Braunfels, TX 78132
- County:Comal
- City:New Braunfels
- Subdivision:VINTAGE OAKS AT THE VINEYARD
- Zip Code:78132
School Information
- School System:New Braunfels
- High School:New Braunfel
- Middle School:Oak Run
- Elementary School:Veramendi
Features / Amenities
- Total Sq. Ft.:3,029
- Interior Features:Two Living Area, Liv/Din Combo, Eat-In Kitchen, Two Eating Areas, Island Kitchen, Breakfast Bar, Walk-In Pantry, Study/Library, Game Room, Utility Room Inside, 1st Floor Lvl/No Steps, High Ceilings, Open Floor Plan, Pull Down Storage, Cable TV Available, High Speed Internet, All Bedrooms Downstairs, Laundry Main Level, Laundry Room, Walk in Closets, Attic - Partially Floored, Attic - Pull Down Stairs
- Fireplace(s): Not Applicable
- Floor:Carpeting, Ceramic Tile
- Inclusions:Ceiling Fans, Chandelier, Washer Connection, Dryer Connection, Cook Top, Built-In Oven, Microwave Oven, Gas Cooking, Disposal, Dishwasher, Water Softener (owned), Gas Water Heater, Garage Door Opener, Solid Counter Tops, Custom Cabinets, Private Garbage Service
- Master Bath Features:Shower Only, Separate Vanity
- Exterior Features:Patio Slab, Covered Patio, Privacy Fence, Wrought Iron Fence, Sprinkler System, Double Pane Windows, Has Gutters
- Cooling:One Central
- Heating Fuel:Natural Gas
- Heating:Central, 1 Unit
- Master:16x14
- Bedroom 2:12x12
- Bedroom 3:13x12
- Bedroom 4:12x12
- Family Room:22x15
- Kitchen:21x11
- Office/Study:14x13
Architecture
- Bedrooms:4
- Bathrooms:3
- Year Built:2022
- Stories:1
- Style:One Story, Traditional
- Roof:Composition
- Foundation:Slab
- Parking:Three Car Garage, Attached
Property Features
- Neighborhood Amenities:Pool, Tennis, Clubhouse, Park/Playground, Jogging Trails, Sports Court, Bike Trails, BBQ/Grill, Basketball Court, Volleyball Court
- Water/Sewer:Septic, Aerobic Septic, City
Tax and Financial Info
- Proposed Terms:Conventional, FHA, VA, Cash
- Total Tax:11599
4 BD | 3 BA | 3,029 SqFt
© 2024 Lone Star Real Estate. All rights reserved. The data relating to real estate for sale on this web site comes in part from the Internet Data Exchange Program of Lone Star Real Estate. Information provided is for viewer's personal, non-commercial use and may not be used for any purpose other than to identify prospective properties the viewer may be interested in purchasing. Information provided is deemed reliable but not guaranteed. Listing Courtesy of Shelby Renfeld with Keller Williams Heritage.

