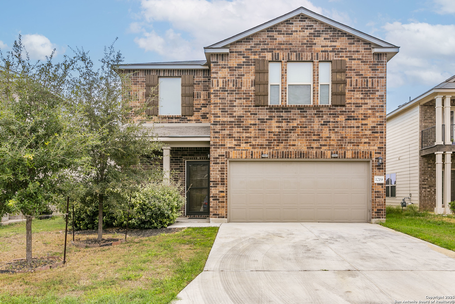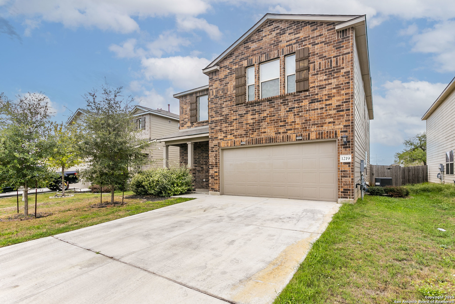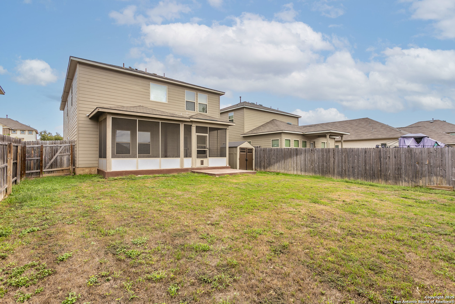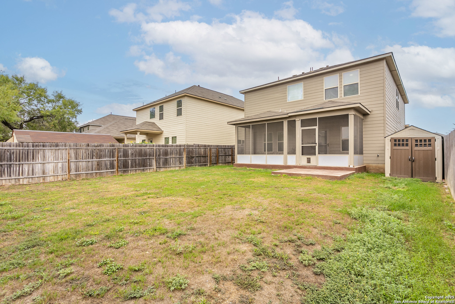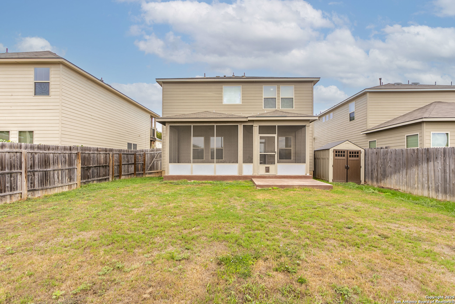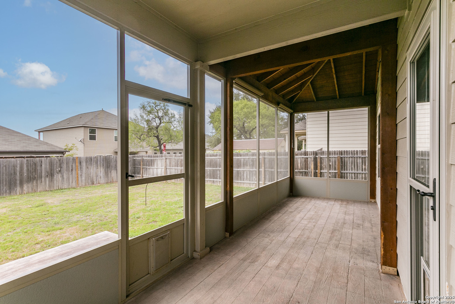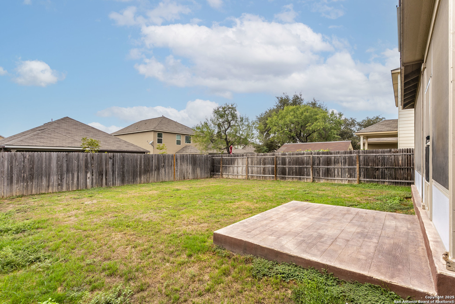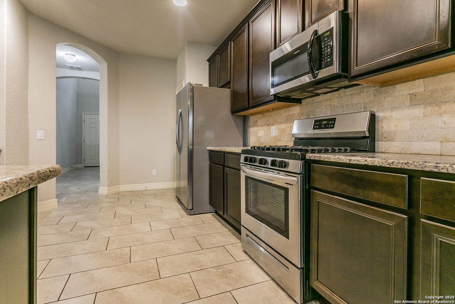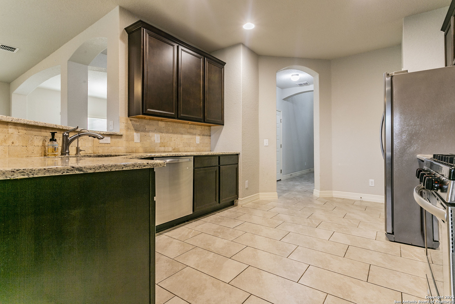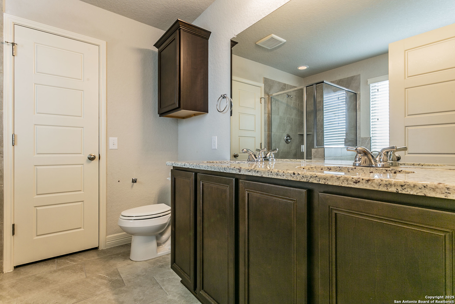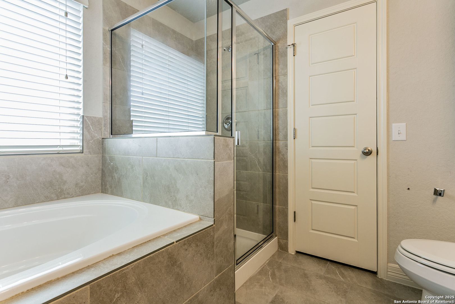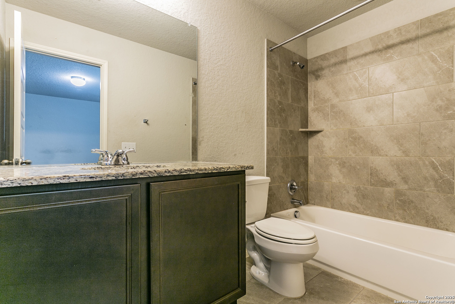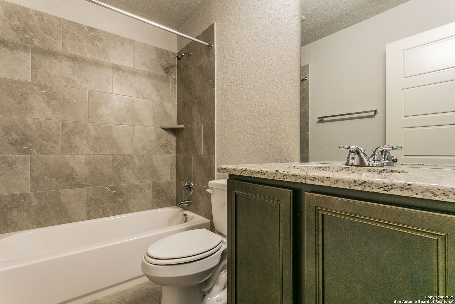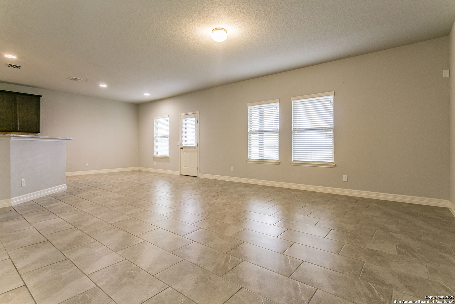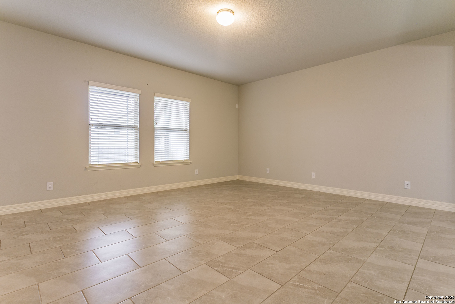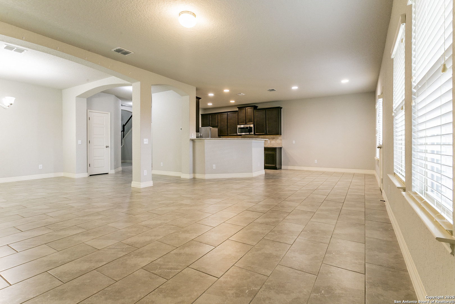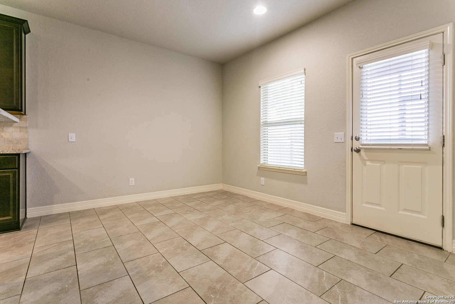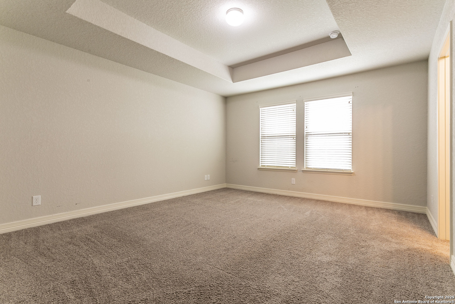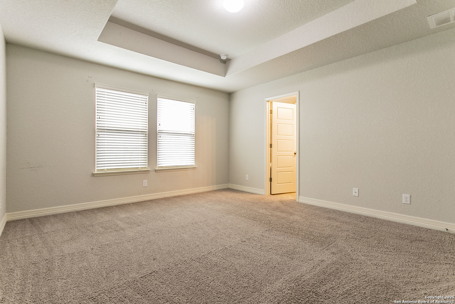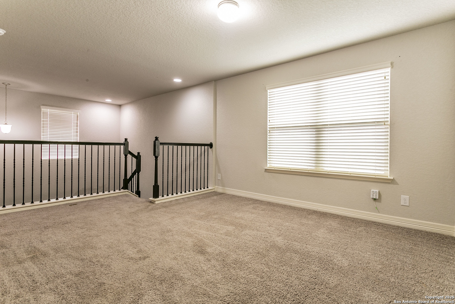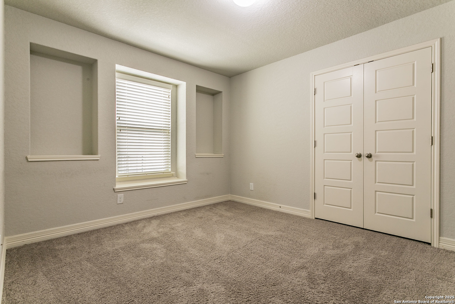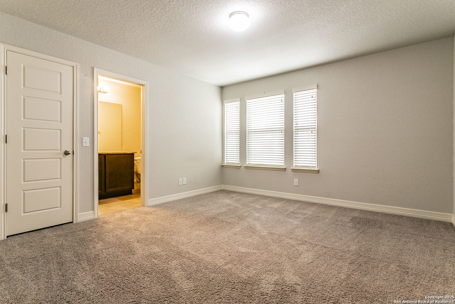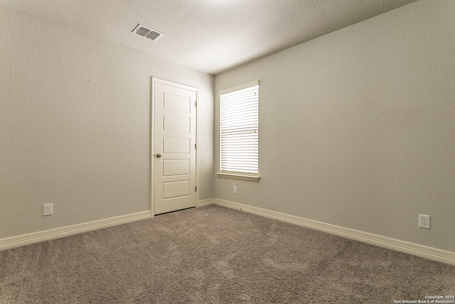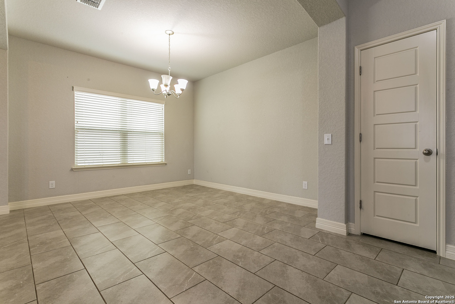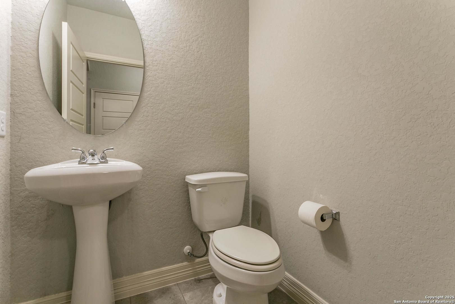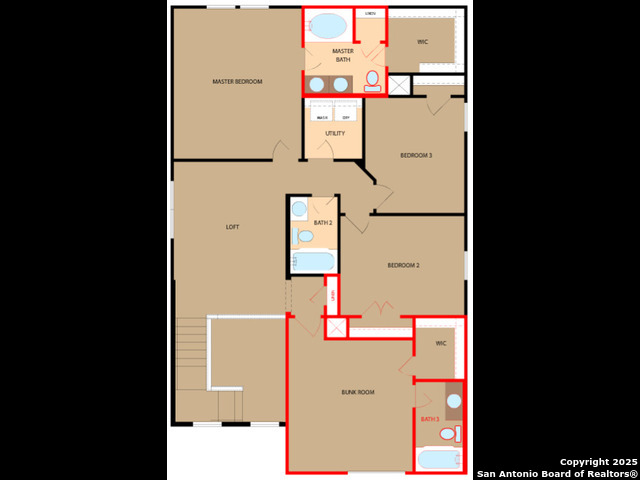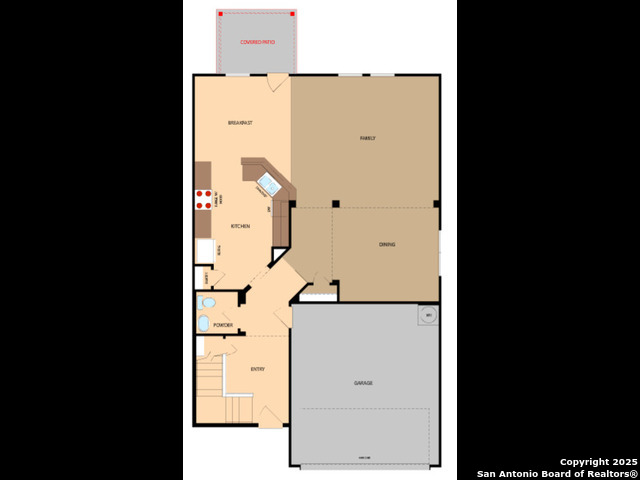Property Details
Begonia
San Antonio, TX 78245
$339,500
4 BD | 4 BA |
Property Description
Open floor plan with formal dinning room and breakfast nook. Kitchen includes granite counter tops and stainless steel appliances. 4 bedrooms and 3 full baths - there is a half bath downstairs for gue sts. 2 car garage with above head storage racks. Upstairs features a loft which can be used as a secondary living space or an office. There are two master bedrooms with walk-in closets and private bathrooms. There are two additional bedrooms and another full bath. Energy efficient AC has two zones to maintain temperature and keep cost down. A screened in deck greets you before you step outside to the large fenced backyard. Both back door and deck door are equipped with dog doors for your pet to come in and out as they please. The house has front and back screen doors for those cooler days when you want to just let some fresh air in. Nice neighborhood with community pool and just minutes from shopping and Lackland AFB.
-
Type: Residential Property
-
Year Built: 2019
-
Cooling: One Central
-
Heating: Central
-
Lot Size: 0.16 Acres
Property Details
- Status:Available
- Type:Residential Property
- MLS #:1864870
- Year Built:2019
- Sq. Feet:2,573
Community Information
- Address:1219 Begonia San Antonio, TX 78245
- County:Bexar
- City:San Antonio
- Subdivision:PARK PLACE PHASE II U-1
- Zip Code:78245
School Information
- School System:Southwest I.S.D.
- High School:Southwest
- Middle School:Scobee Jr High
- Elementary School:Big Country
Features / Amenities
- Total Sq. Ft.:2,573
- Interior Features:One Living Area, Breakfast Bar, Loft, All Bedrooms Upstairs, Open Floor Plan
- Fireplace(s): Not Applicable
- Floor:Carpeting, Ceramic Tile
- Inclusions:Washer Connection, Dryer Connection, Washer, Cook Top, Microwave Oven, Stove/Range, Refrigerator, Dishwasher, Trash Compactor, Water Softener (owned), Pre-Wired for Security, Garage Door Opener, Plumb for Water Softener, Solid Counter Tops
- Master Bath Features:Tub/Shower Combo, Single Vanity, Double Vanity, Garden Tub
- Cooling:One Central
- Heating Fuel:Electric
- Heating:Central
- Master:13x15
- Bedroom 2:12x14
- Bedroom 3:12x13
- Dining Room:11x11
- Kitchen:11x16
Architecture
- Bedrooms:4
- Bathrooms:4
- Year Built:2019
- Stories:2
- Style:Two Story
- Roof:Composition
- Foundation:Slab
- Parking:Two Car Garage
Property Features
- Neighborhood Amenities:Pool, Park/Playground, Jogging Trails, Sports Court
- Water/Sewer:Water System, Sewer System
Tax and Financial Info
- Proposed Terms:Conventional, FHA, VA, Cash
- Total Tax:6870.07
4 BD | 4 BA | 2,573 SqFt
© 2025 Lone Star Real Estate. All rights reserved. The data relating to real estate for sale on this web site comes in part from the Internet Data Exchange Program of Lone Star Real Estate. Information provided is for viewer's personal, non-commercial use and may not be used for any purpose other than to identify prospective properties the viewer may be interested in purchasing. Information provided is deemed reliable but not guaranteed. Listing Courtesy of Aaron Jistel with ListingSpark.

