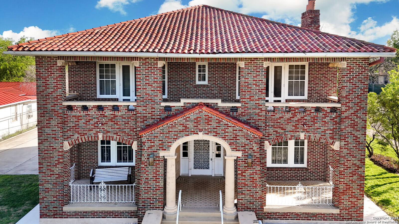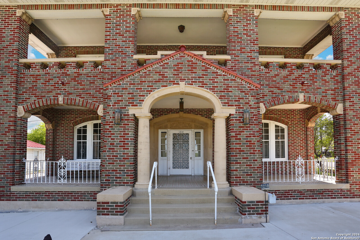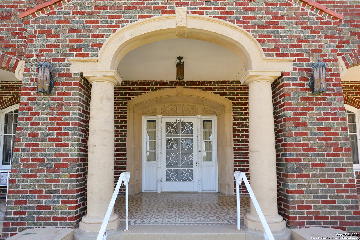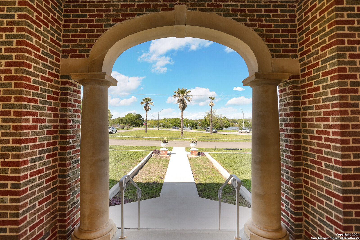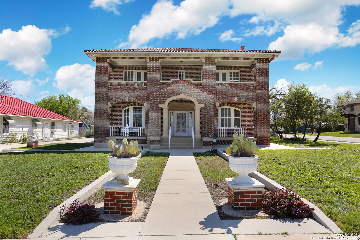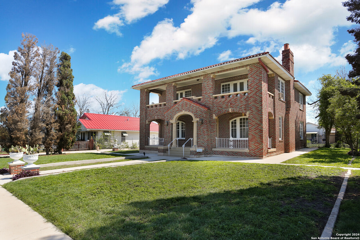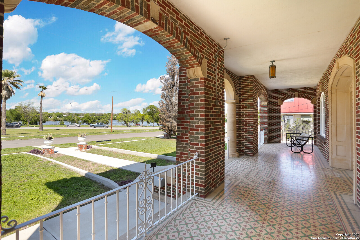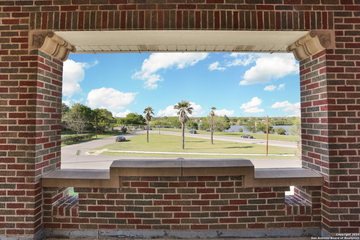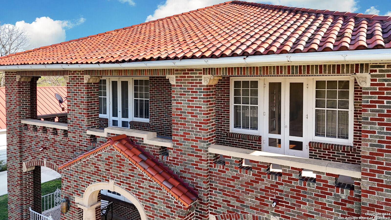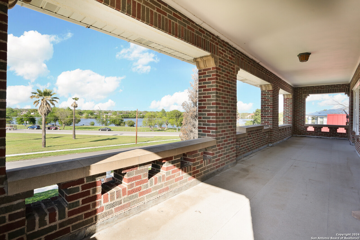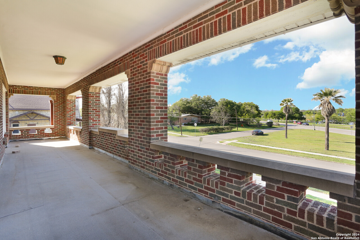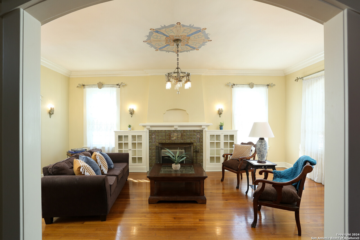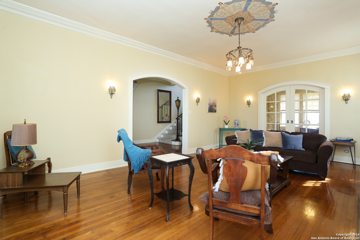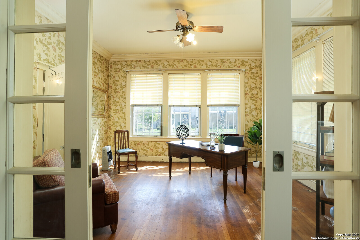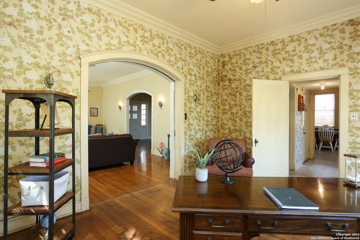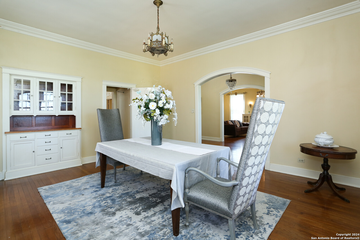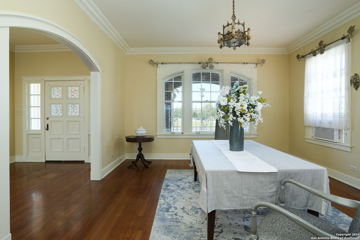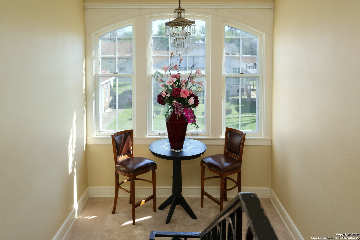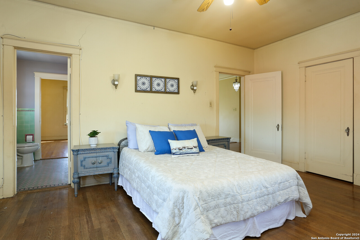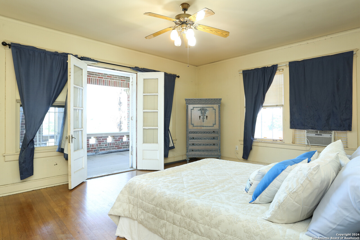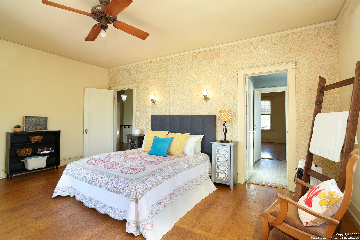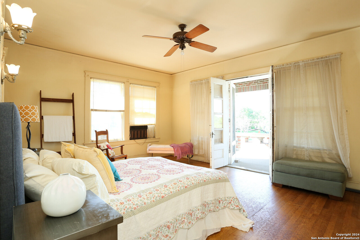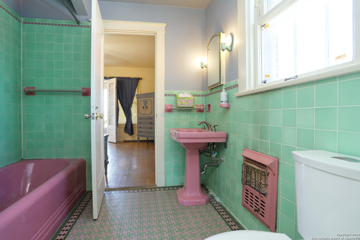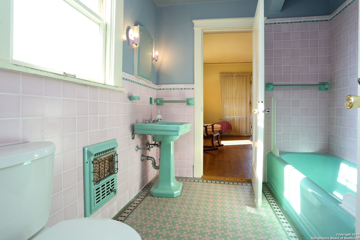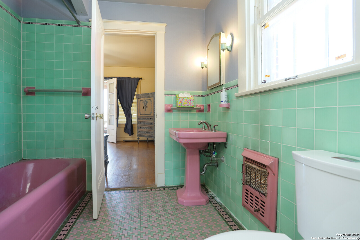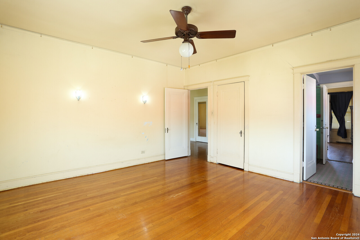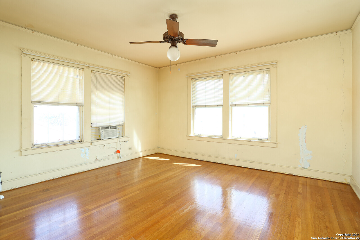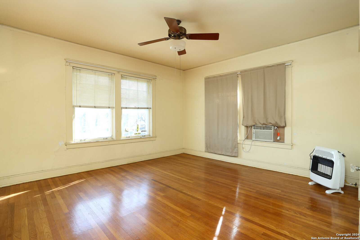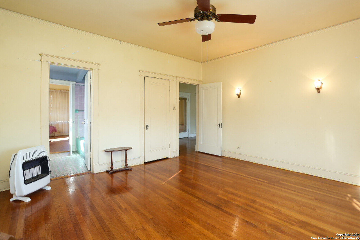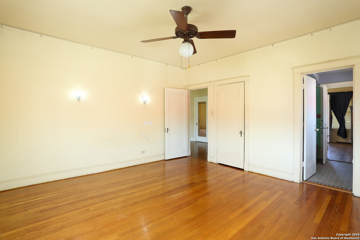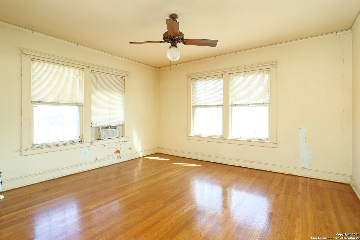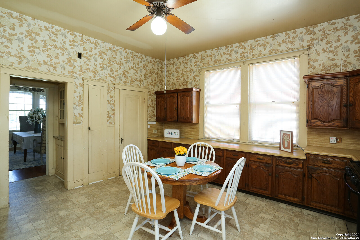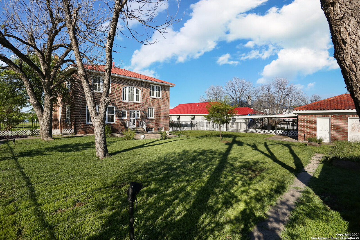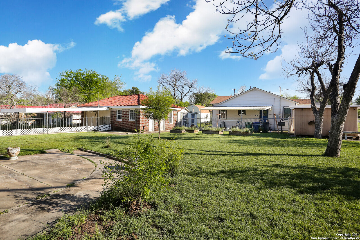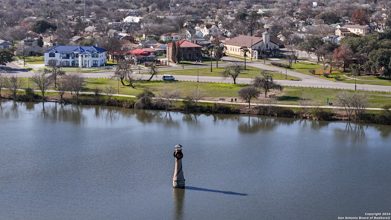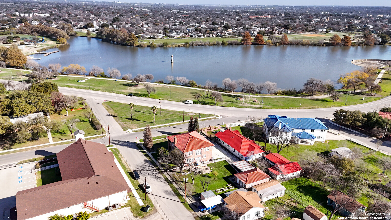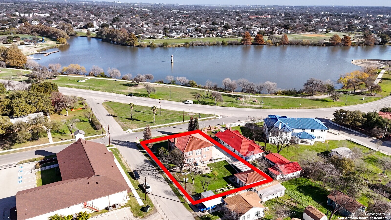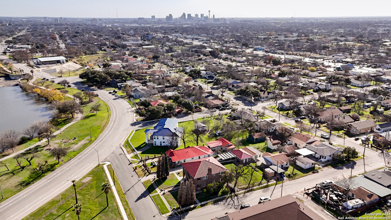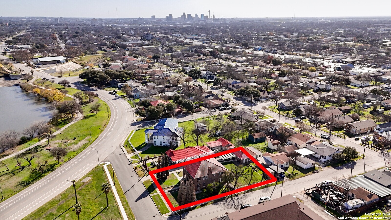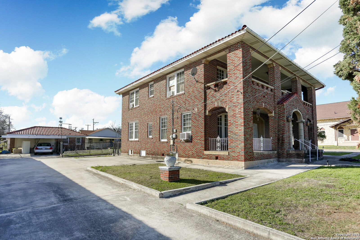Property Details
Texas Ave
San Antonio, TX 78201
$525,000
4 BD | 3 BA |
Property Description
Welcome to the timeless elegance of 1218 Texas Avenue, a stunning residence nestled in the heart of San Antonio, TX, with a picturesque view of Woodlawn Lake. This architectural gem, boasting a 1930's design, invites you to step back in time and embrace the grandeur of a bygone era. As you cross the threshold, the original wood floors lead you through graceful curved entryways, unveiling a spacious interior spanning 3267 square feet. High ceilings add an airy sophistication, while the expansive windows frame breathtaking balcony views, offering a serene glimpse of Woodlawn Lake and downtown San Antonio. This distinguished abode features four expanded bedrooms, exuding an air of refined comfort and tranquility. With 2 1/2 bathrooms, this home provides convenience and luxury in equal measure. Situated on a total lot size of 17380 square feet, the property offers ample space for outdoor relaxation and entertainment. Additionally, the separate living quarters provide a versatile and private retreat for guests or multigenerational living. Whether hosting intimate gatherings or savoring quiet moments, this residence effortlessly caters to a myriad of lifestyles. Embrace the timeless charm of this home and make every day a celebration of elegance and sophistication. Experience the allure of a residence that seamlessly blends classic architecture with contemporary living
-
Type: Residential Property
-
Year Built: 1938
-
Cooling: 3+ Window/Wall
-
Heating: Other
-
Lot Size: 0.40 Acres
Property Details
- Status:Contract Pending
- Type:Residential Property
- MLS #:1759491
- Year Built:1938
- Sq. Feet:3,267
Community Information
- Address:1218 Texas Ave San Antonio, TX 78201
- County:Bexar
- City:San Antonio
- Subdivision:WOODLAWN LAKE
- Zip Code:78201
School Information
- School System:San Antonio I.S.D.
- High School:Jefferson
- Middle School:Fenwick
- Elementary School:Fenwick
Features / Amenities
- Total Sq. Ft.:3,267
- Interior Features:Three Living Area, Separate Dining Room, Eat-In Kitchen, Walk-In Pantry, Study/Library, Loft, All Bedrooms Upstairs, High Ceilings, Cable TV Available, High Speed Internet, Laundry Main Level, Laundry in Kitchen, Unfinished Basement
- Fireplace(s): Living Room
- Floor:Wood
- Inclusions:Chandelier, Washer Connection, Dryer Connection, Stove/Range, City Garbage service
- Master Bath Features:Tub/Shower Combo
- Exterior Features:Deck/Balcony, Chain Link Fence, Storage Building/Shed, Detached Quarters, Wire Fence
- Cooling:3+ Window/Wall
- Heating Fuel:Natural Gas
- Heating:Other
- Master:18x14
- Bedroom 2:17x14
- Bedroom 3:14x15
- Bedroom 4:14x15
- Dining Room:16x15
- Family Room:15x13
- Kitchen:16x15
Architecture
- Bedrooms:4
- Bathrooms:3
- Year Built:1938
- Stories:2
- Style:Two Story
- Roof:Other
- Foundation:Basement, Other
- Parking:Two Car Garage
Property Features
- Lot Dimensions:139x125
- Neighborhood Amenities:Pool, Tennis, Park/Playground, Jogging Trails, Bike Trails, BBQ/Grill, Basketball Court, Lake/River Park
- Water/Sewer:City
Tax and Financial Info
- Proposed Terms:Conventional, Cash
- Total Tax:17074.89
4 BD | 3 BA | 3,267 SqFt
© 2024 Lone Star Real Estate. All rights reserved. The data relating to real estate for sale on this web site comes in part from the Internet Data Exchange Program of Lone Star Real Estate. Information provided is for viewer's personal, non-commercial use and may not be used for any purpose other than to identify prospective properties the viewer may be interested in purchasing. Information provided is deemed reliable but not guaranteed. Listing Courtesy of Wayne Ramirez with Compass RE Texas, LLC - SA.

