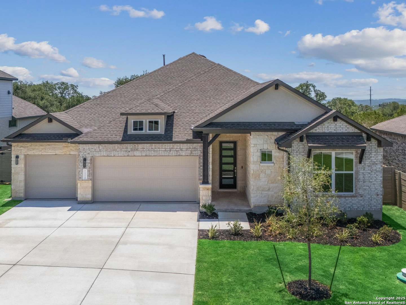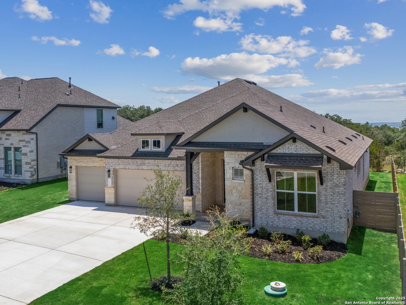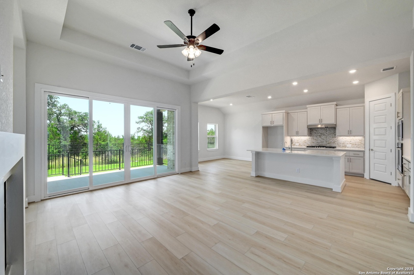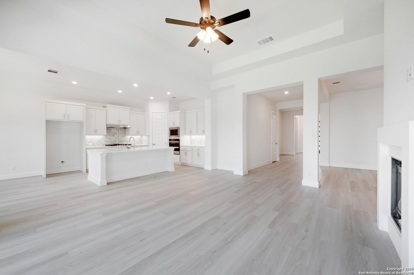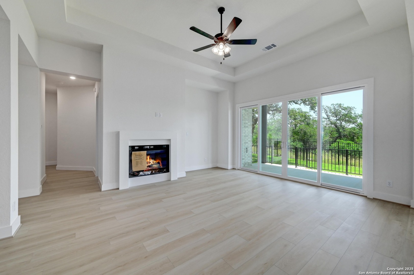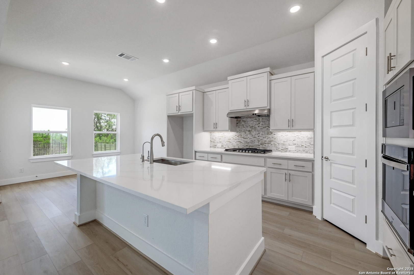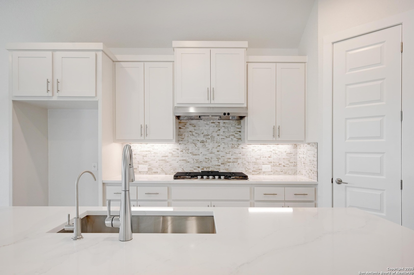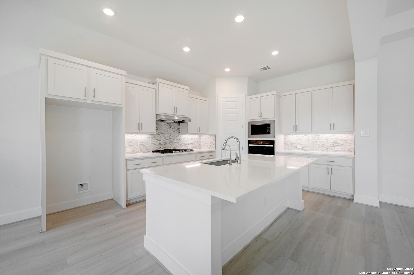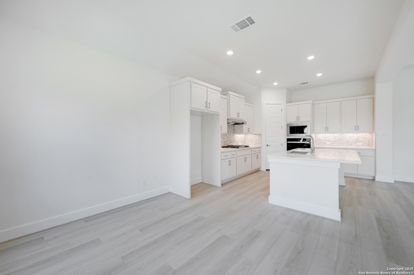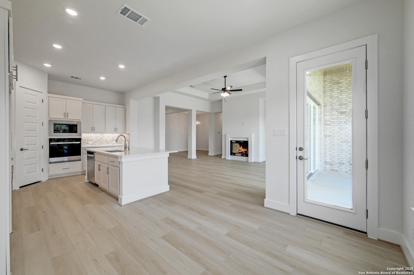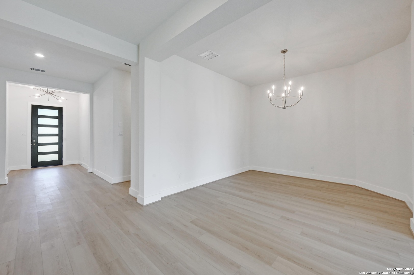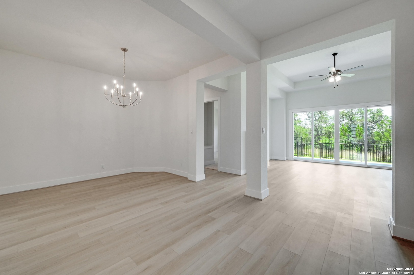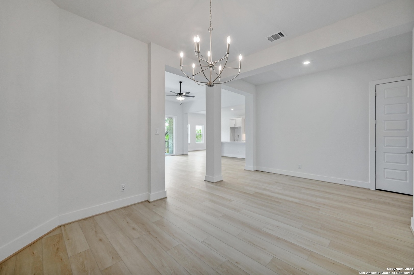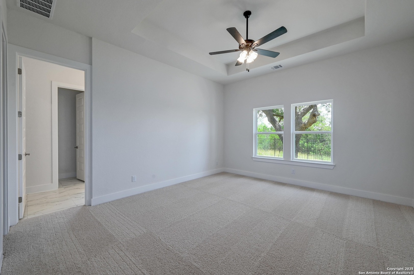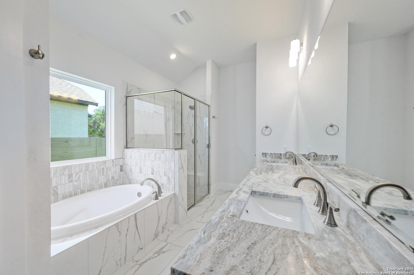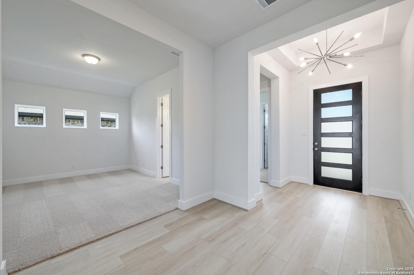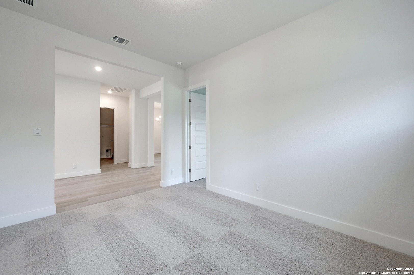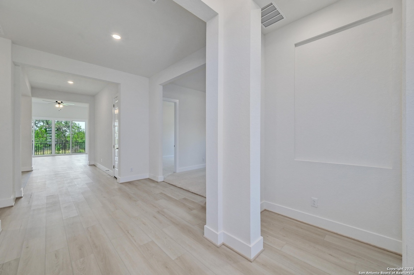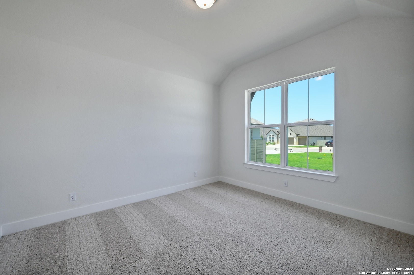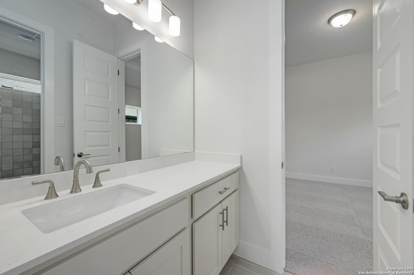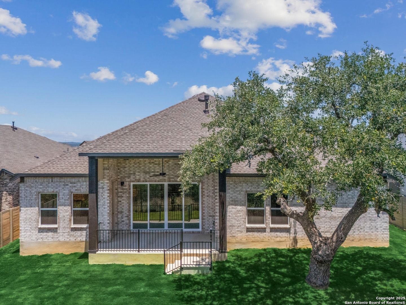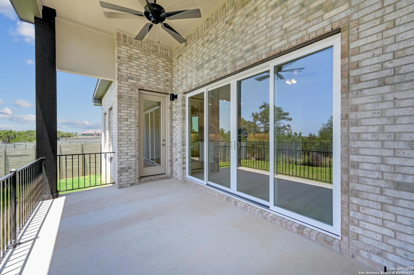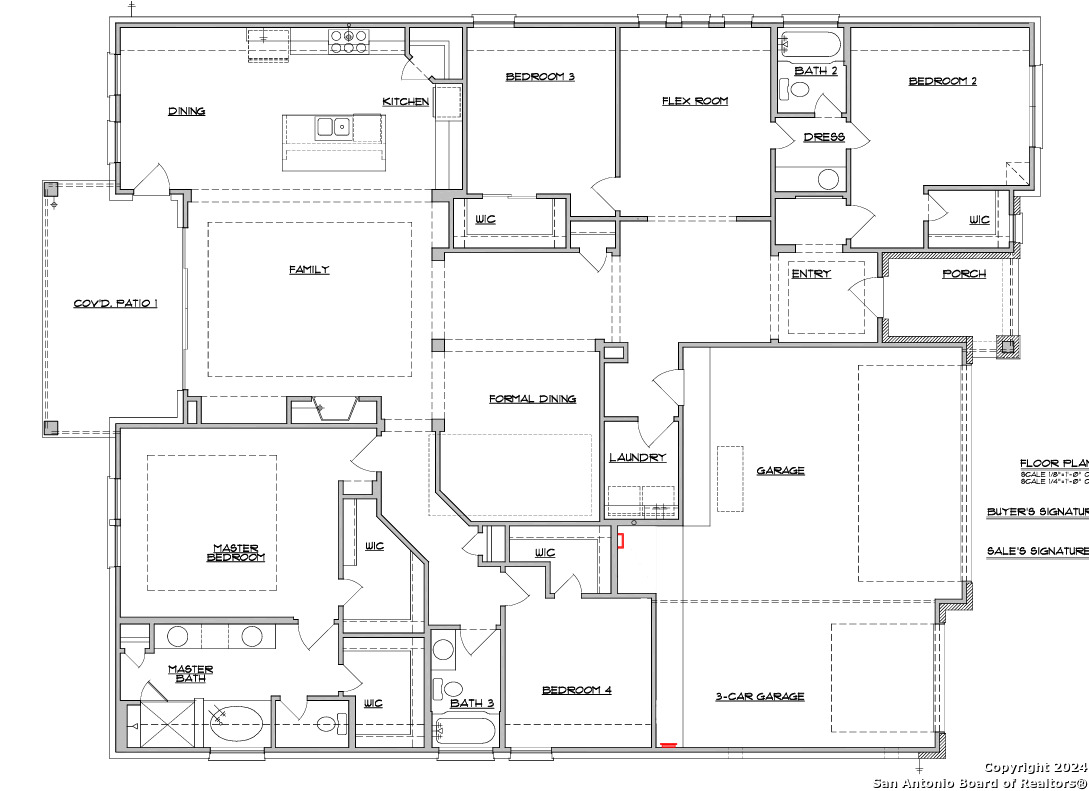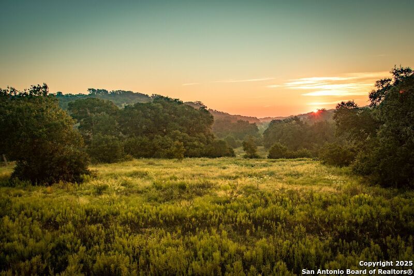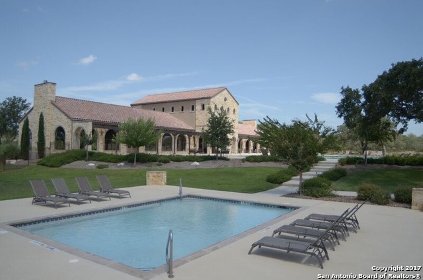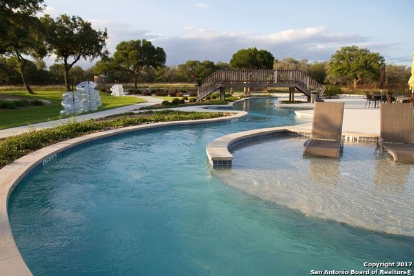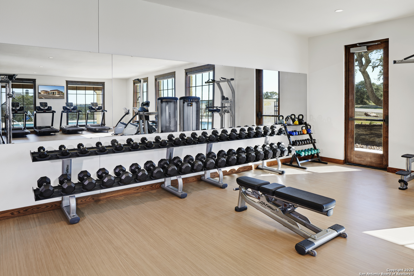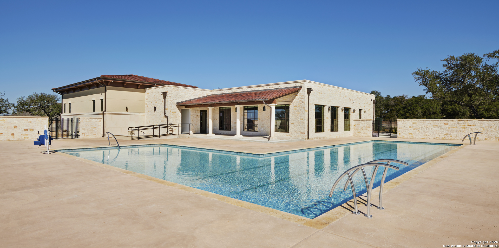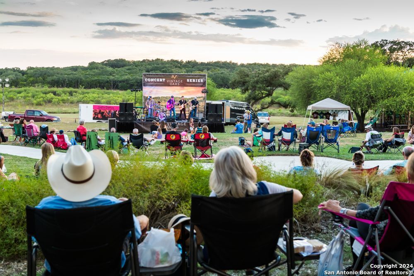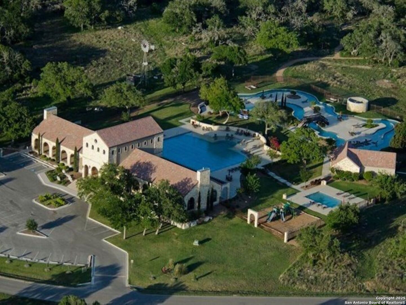Property Details
Catnip
New Braunfels, TX 78132
$664,990
4 BD | 3 BA |
Property Description
** MOVE IN READY! ** Nestled in the heart of New Braunfels, this exquisite residence at 1218 Catnip embodies the epitome of refined living. Boasting an impressive 2,769 square feet of meticulously crafted space, this four-bedroom, three-bathroom haven is a testament to sophisticated design and contemporary elegance. Upon entering, one is immediately captivated by the gallery entry way, adorned with a modern chandelier that sets the tone for the home's luxurious ambiance. The formal dining area, graced by its own striking chandelier, promises to elevate every culinary experience. The heart of this home lies in its gourmet kitchen, where a professional-grade six-burner gas cooktop awaits the culinary enthusiast. Creamy off-white cabinetry, complemented by sleek quartz countertops, creates a harmonious blend of form and function throughout. The family room, anchored by a cozy fireplace, invites relaxation and connection. Light napa vinyl flooring flows seamlessly through the main areas, while elegant tile adorns the bathrooms, adding a touch of sophistication to every step. The master suite is a true sanctuary, featuring a sumptuous soaking tub, a separate shower, and the luxury of two walk-in closets. For moments of leisure and entertainment, the game room provides the perfect retreat. Situated on a tranquil cul-de-sac, this property offers not just a home, but a lifestyle. With proximity to the John Newcombe Country Club, H-E-B Grocery, and the scenic Landa Park, residents enjoy the perfect balance of convenience and natural beauty. For those seeking adventure, the allure of Canyon Lake is just a short drive away, promising endless opportunities for outdoor recreation. This exceptional property stands as a beacon of luxury in New Braunfels, offering an unparalleled living experience for the discerning homeowner.
-
Type: Residential Property
-
Year Built: 2024
-
Cooling: One Central,Zoned
-
Heating: Central,Zoned
-
Lot Size: 0.21 Acres
Property Details
- Status:Available
- Type:Residential Property
- MLS #:1840686
- Year Built:2024
- Sq. Feet:2,769
Community Information
- Address:1218 Catnip New Braunfels, TX 78132
- County:Comal
- City:New Braunfels
- Subdivision:THE GROVE
- Zip Code:78132
School Information
- School System:New Braunfels
- High School:New Braunfel
- Middle School:New Braunfel
- Elementary School:Veramendi
Features / Amenities
- Total Sq. Ft.:2,769
- Interior Features:Three Living Area, Separate Dining Room, Eat-In Kitchen, Island Kitchen, Breakfast Bar, Walk-In Pantry, Game Room, Utility Room Inside, High Ceilings, Open Floor Plan, Pull Down Storage, Cable TV Available, High Speed Internet, All Bedrooms Downstairs, Laundry Main Level, Laundry Room, Telephone, Walk in Closets, Attic - Pull Down Stairs, Attic - Radiant Barrier Decking
- Fireplace(s): One, Living Room
- Floor:Carpeting, Ceramic Tile, Vinyl
- Inclusions:Chandelier, Washer Connection, Dryer Connection, Cook Top, Built-In Oven, Self-Cleaning Oven, Microwave Oven, Gas Cooking, Disposal, Dishwasher, Ice Maker Connection, Smoke Alarm, Pre-Wired for Security, Electric Water Heater, In Wall Pest Control, Plumb for Water Softener, Solid Counter Tops, Private Garbage Service
- Master Bath Features:Tub/Shower Separate, Separate Vanity, Double Vanity
- Exterior Features:Patio Slab, Covered Patio, Privacy Fence, Sprinkler System, Double Pane Windows, Has Gutters
- Cooling:One Central, Zoned
- Heating Fuel:Electric
- Heating:Central, Zoned
- Master:14x16
- Bedroom 2:10x12
- Bedroom 3:10x11
- Bedroom 4:10x9
- Dining Room:11x10
- Family Room:17x15
- Kitchen:21x12
Architecture
- Bedrooms:4
- Bathrooms:3
- Year Built:2024
- Stories:1
- Style:One Story, Ranch, Traditional, Texas Hill Country
- Roof:Composition
- Foundation:Slab
- Parking:Three Car Garage, Attached, Oversized
Property Features
- Lot Dimensions:65 x 155
- Neighborhood Amenities:Pool, Tennis, Clubhouse, Park/Playground, Jogging Trails, Sports Court, BBQ/Grill, Basketball Court, Volleyball Court
- Water/Sewer:Septic
Tax and Financial Info
- Proposed Terms:Conventional, FHA, VA, TX Vet, Cash
- Total Tax:1.78
4 BD | 3 BA | 2,769 SqFt
© 2025 Lone Star Real Estate. All rights reserved. The data relating to real estate for sale on this web site comes in part from the Internet Data Exchange Program of Lone Star Real Estate. Information provided is for viewer's personal, non-commercial use and may not be used for any purpose other than to identify prospective properties the viewer may be interested in purchasing. Information provided is deemed reliable but not guaranteed. Listing Courtesy of Marcus Moreno with Details Communities, Ltd..

