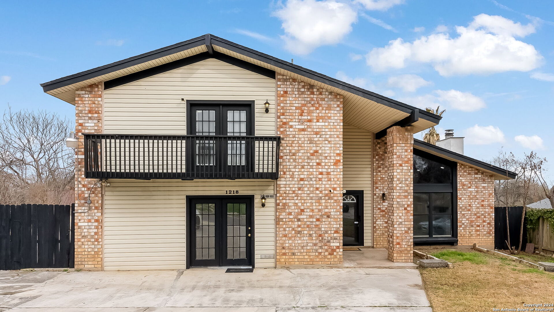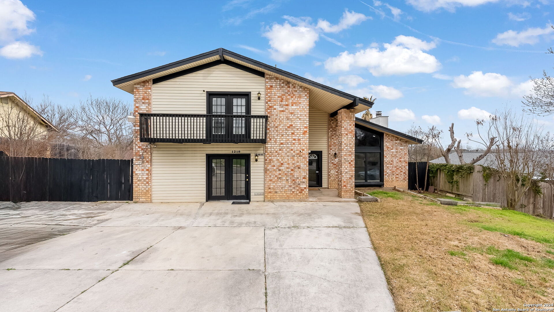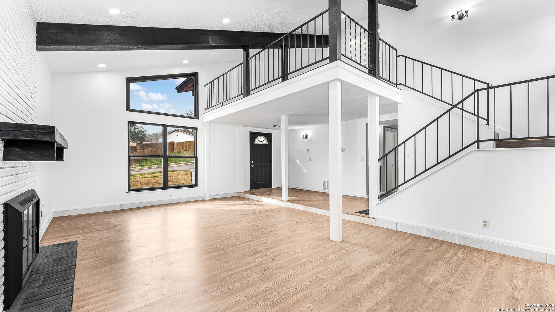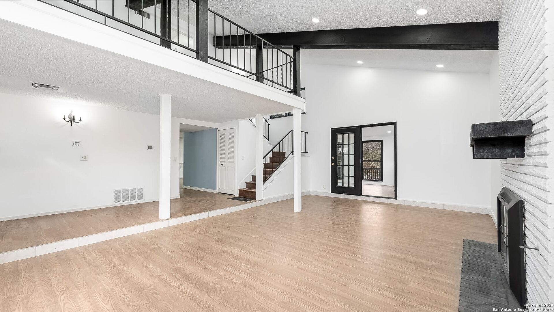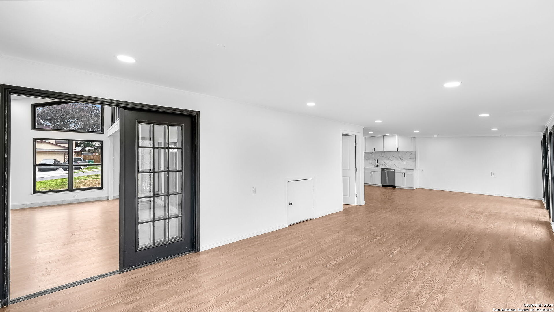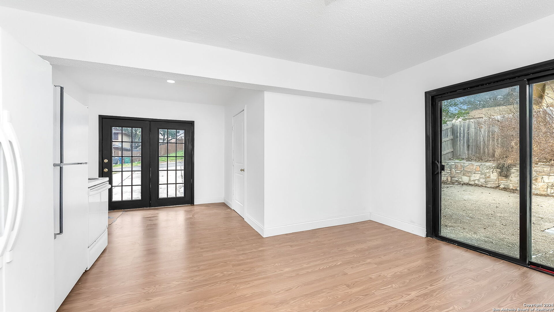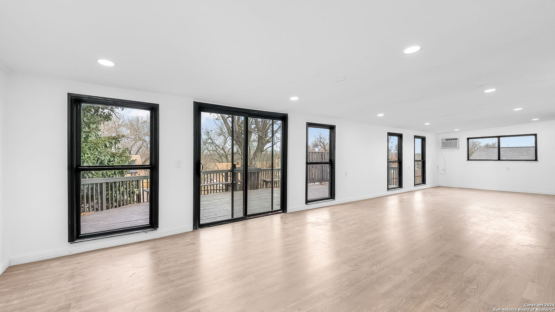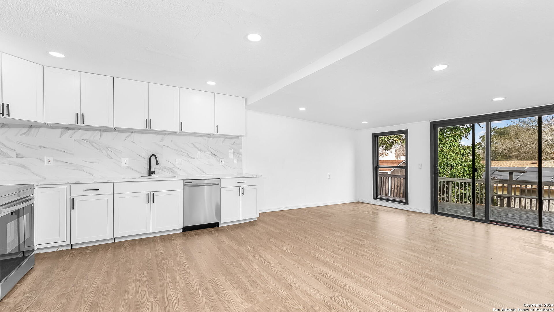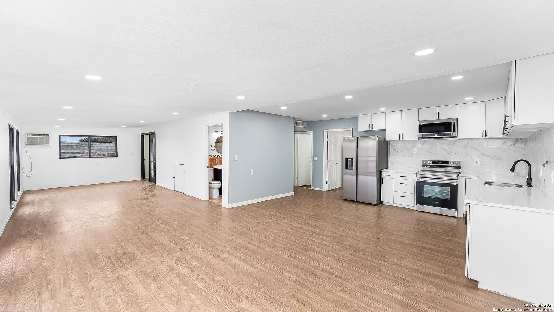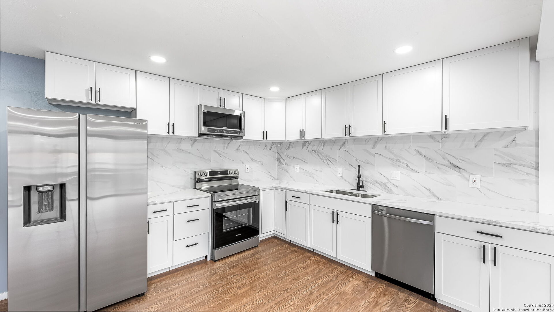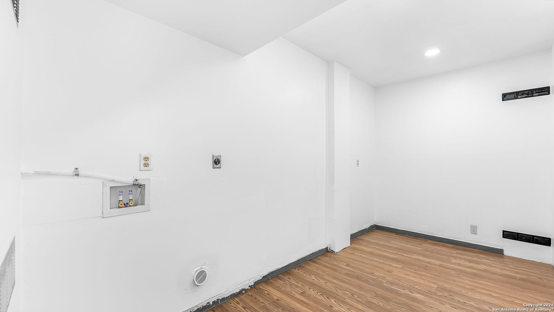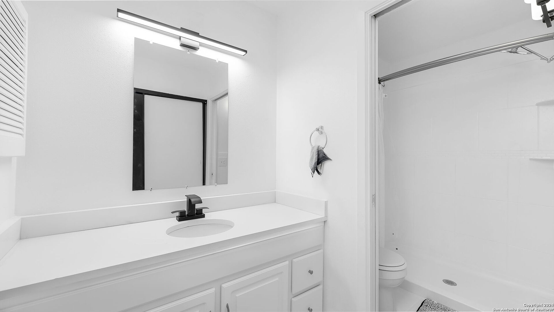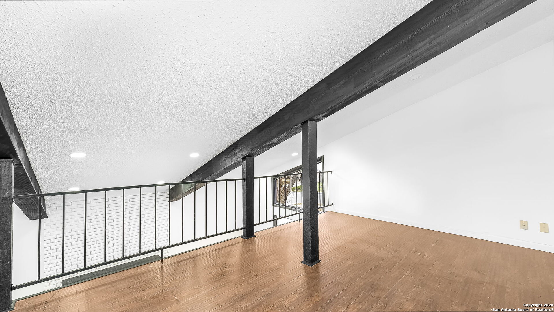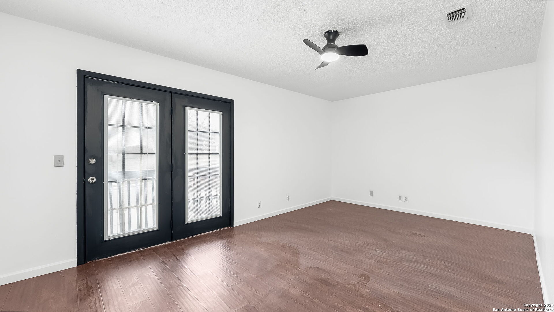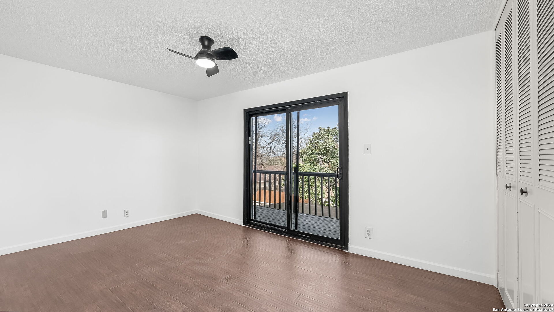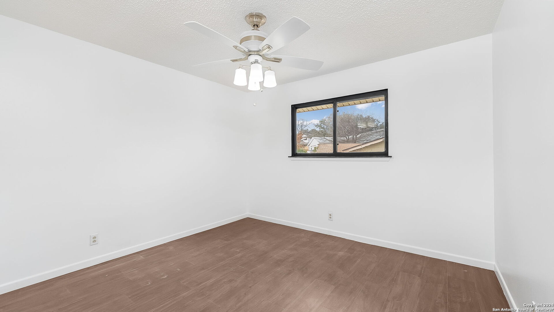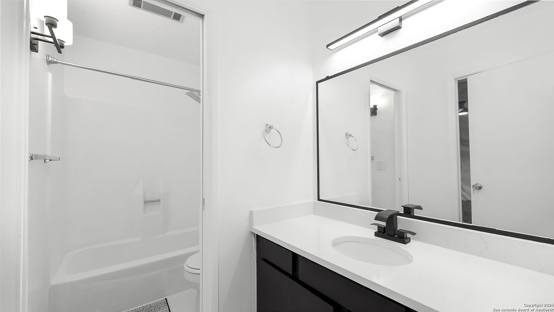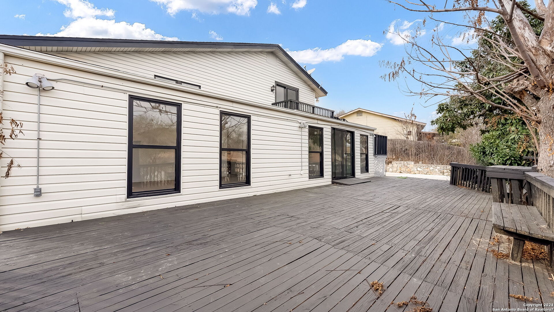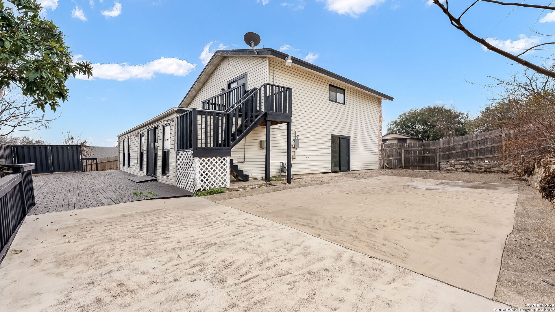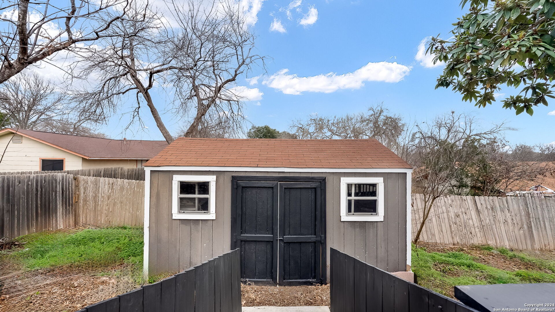Property Details
Billings
San Antonio, TX 78245
$344,999
4 BD | 3 BA |
Property Description
Discover the elegance in this stunningly remodeled two-story residence, originally crafted in 1974. Embracing modern luxury, this home boasts four bedrooms, three baths, and over 2700 square feet of exquisitely redesigned space. This property offers the rare advantage of no HOA, ensuring unparalleled freedom and flexibility. With its spacious open floor plan, this home seamlessly blends sophistication with comfort, providing the ideal setting for both relaxation and entertainment. Outside, an oversized patio and a charming shed adds functionality to the lush backyard retreat. Zoned to Northside ISD schools, this home not only offers superior education opportunities but also grants access to the delightful amenities of its welcoming neighborhood. From a picturesque duckpond to a vibrant playground and basketball courts, every aspect of community living is embraced with warmth and charm.
-
Type: Residential Property
-
Year Built: 1974
-
Cooling: One Central
-
Heating: Central
-
Lot Size: 0.22 Acres
Property Details
- Status:Available
- Type:Residential Property
- MLS #:1751239
- Year Built:1974
- Sq. Feet:2,776
Community Information
- Address:1218 Billings San Antonio, TX 78245
- County:Bexar
- City:San Antonio
- Subdivision:HERITAGE FARMS III
- Zip Code:78245
School Information
- School System:Northside
- High School:Stevens
- Middle School:Pease E. M.
- Elementary School:Cody Ed
Features / Amenities
- Total Sq. Ft.:2,776
- Interior Features:Two Living Area, Liv/Din Combo, Separate Dining Room, Loft, Converted Garage, High Ceilings, Open Floor Plan, Cable TV Available, High Speed Internet, Laundry Lower Level, Laundry Room, Telephone, Walk in Closets
- Fireplace(s): One, Living Room, Wood Burning
- Floor:Ceramic Tile, Wood, Vinyl
- Inclusions:Ceiling Fans, Washer Connection, Dryer Connection, Microwave Oven, Stove/Range, Refrigerator, Disposal, Dishwasher, Wet Bar, Electric Water Heater, Smooth Cooktop, City Garbage service
- Master Bath Features:Shower Only, Single Vanity
- Cooling:One Central
- Heating Fuel:Electric
- Heating:Central
- Master:10x15
- Bedroom 2:10x10
- Bedroom 3:10x10
- Bedroom 4:20x25
- Dining Room:10x20
- Kitchen:20x20
Architecture
- Bedrooms:4
- Bathrooms:3
- Year Built:1974
- Stories:2
- Style:Two Story
- Roof:Composition
- Foundation:Slab
- Parking:Two Car Garage
Property Features
- Neighborhood Amenities:Park/Playground, Sports Court, Basketball Court
- Water/Sewer:City
Tax and Financial Info
- Proposed Terms:Conventional, FHA, VA, Cash
- Total Tax:6623
4 BD | 3 BA | 2,776 SqFt
© 2024 Lone Star Real Estate. All rights reserved. The data relating to real estate for sale on this web site comes in part from the Internet Data Exchange Program of Lone Star Real Estate. Information provided is for viewer's personal, non-commercial use and may not be used for any purpose other than to identify prospective properties the viewer may be interested in purchasing. Information provided is deemed reliable but not guaranteed. Listing Courtesy of Samantha Davila with Lugo Realty, LLC.

