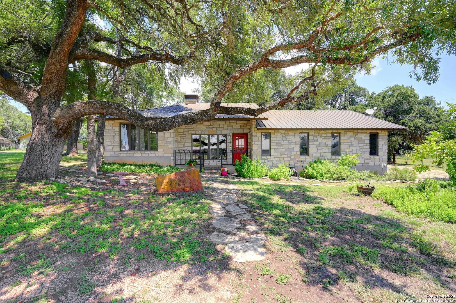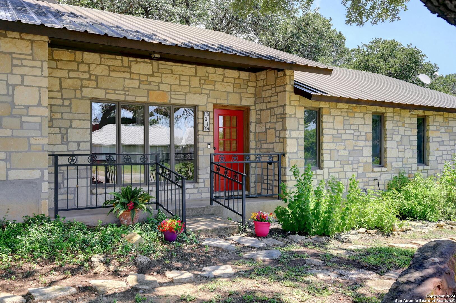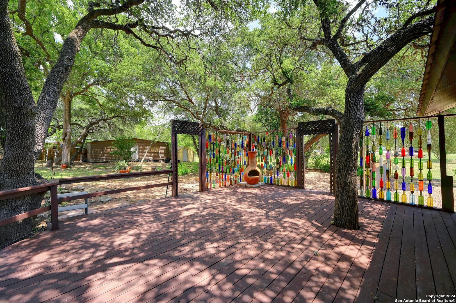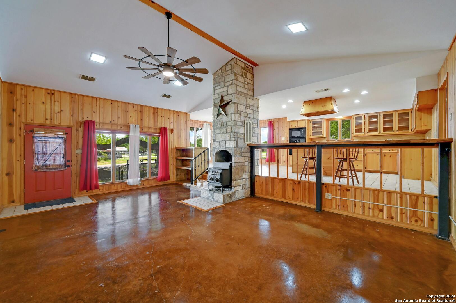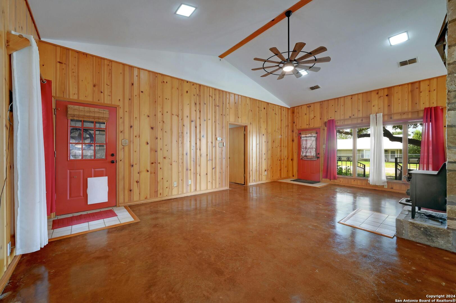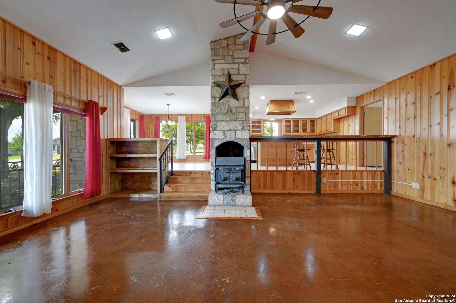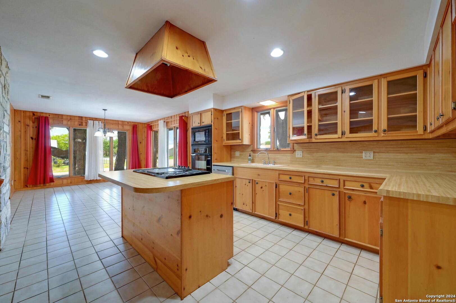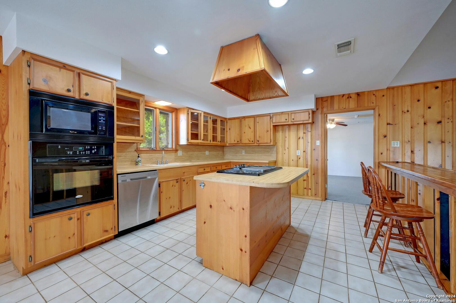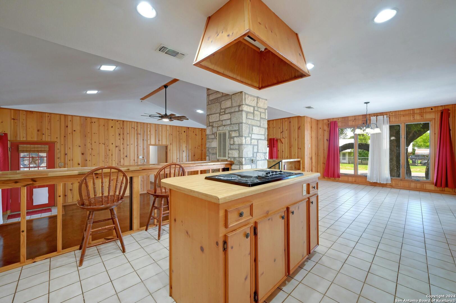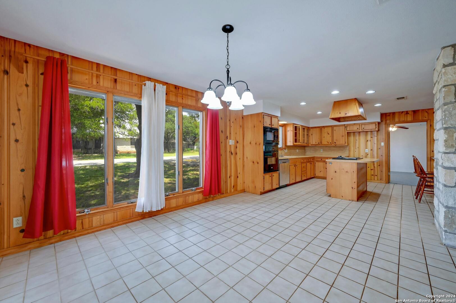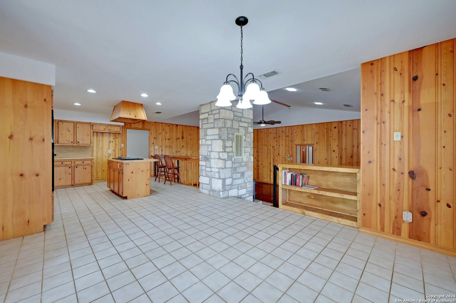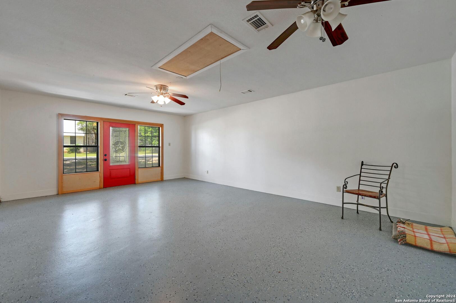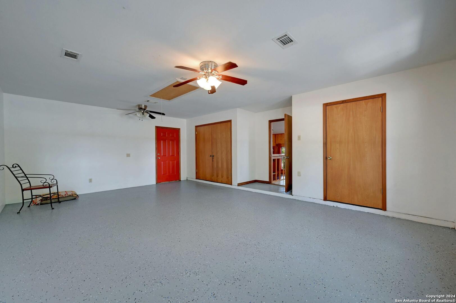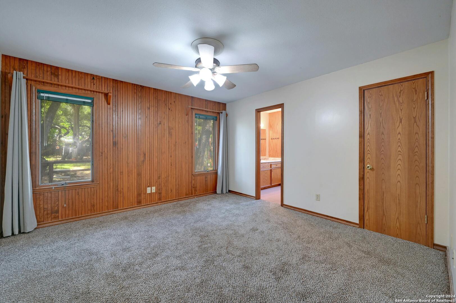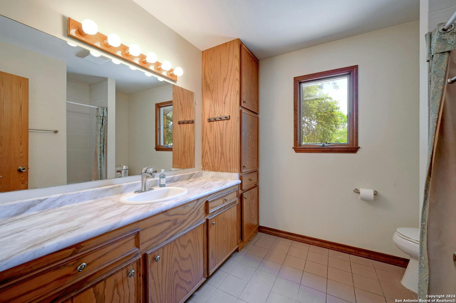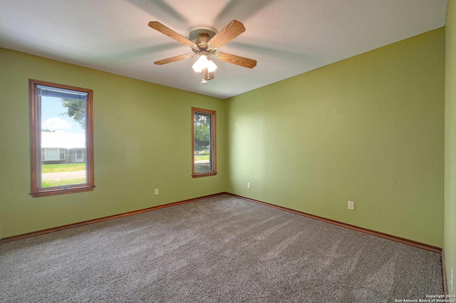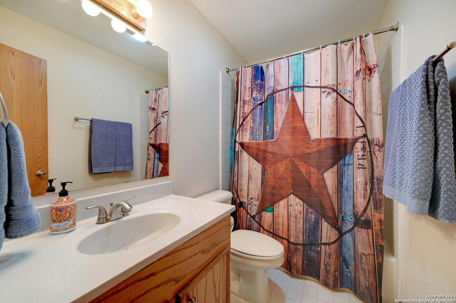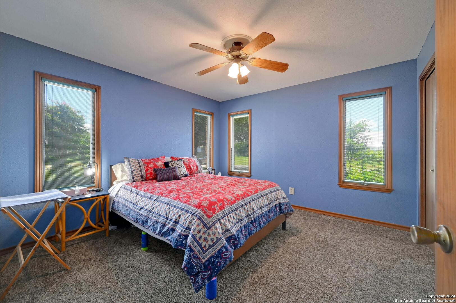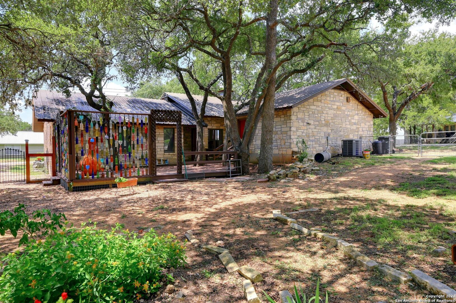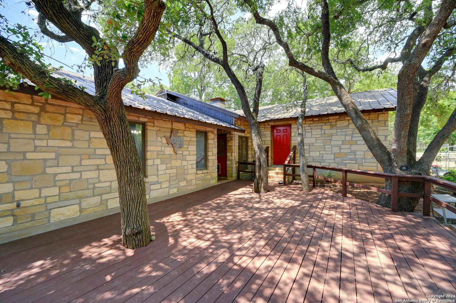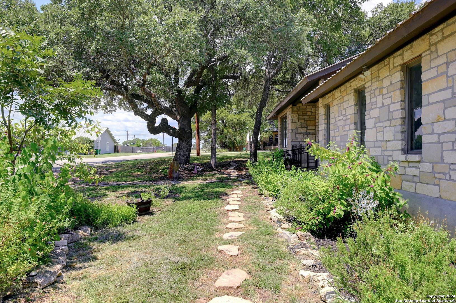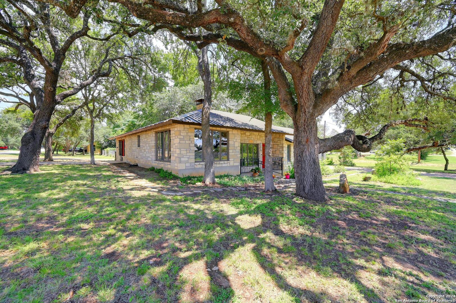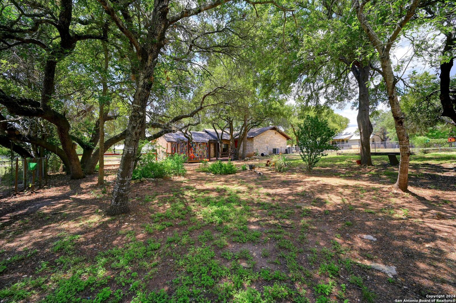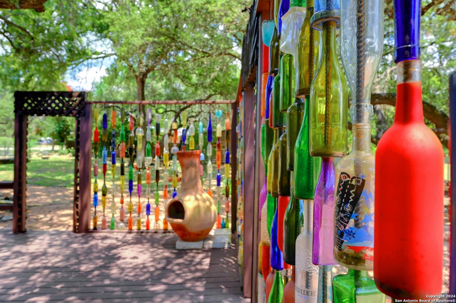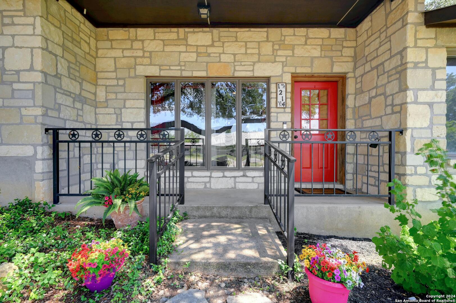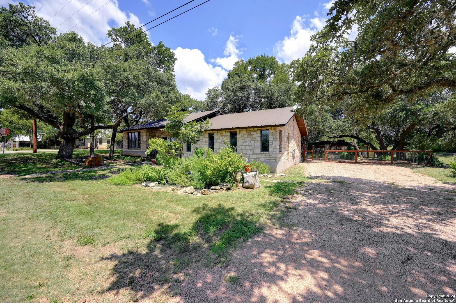Property Details
13th Street
Blanco, TX 78606
$385,000
3 BD | 2 BA |
Property Description
Beautiful hill country home on a fantastic .3 ac +/- shady, corner lot w/mature oak trees, fenced private back yard, nice back deck, metal roof, gorgeous stone exterior & a unique interior design that sets this home apart! Natural wood accents, wood stove, high ceilings, casement windows, stained concrete flooring, spacious island kitchen, family room plus a flex room! Nice owners retreat with big walk in closet all make this home a must see. Tired of the same old cookie cutter home floor plans, this home is anything but. Clean, clean, clean!!! Ready for move in. Walking distance to schools, downtown Blanco & an easy commute to Austin, San Antonio & Fredericksburg. Your search is over! *** Home is also listed for sale with 2 lots (Lot 20 & 21) @ $439,9000 Mls #1828882 ***
-
Type: Residential Property
-
Year Built: 1995
-
Cooling: One Central
-
Heating: Central
-
Lot Size: 0.37 Acres
Property Details
- Status:Available
- Type:Residential Property
- MLS #:1841374
- Year Built:1995
- Sq. Feet:2,189
Community Information
- Address:1214 (LOT 21) 13th Street Blanco, TX 78606
- County:Blanco
- City:Blanco
- Subdivision:GARDEN OAKS
- Zip Code:78606
School Information
- School System:Blanco
- High School:Blanco
- Middle School:Blanco
- Elementary School:Blanco
Features / Amenities
- Total Sq. Ft.:2,189
- Interior Features:Two Living Area, Separate Dining Room, Island Kitchen, Breakfast Bar, Utility Room Inside, Secondary Bedroom Down, Converted Garage, High Ceilings, Open Floor Plan, Pull Down Storage, Cable TV Available, High Speed Internet, All Bedrooms Downstairs, Walk in Closets
- Fireplace(s): Living Room, Other
- Floor:Carpeting, Ceramic Tile, Stained Concrete
- Inclusions:Ceiling Fans, Washer Connection, Dryer Connection, Cook Top, Built-In Oven, Microwave Oven, Disposal, Dishwasher, Ice Maker Connection, Vent Fan, Smoke Alarm, Electric Water Heater, City Garbage service
- Master Bath Features:Shower Only, Single Vanity
- Exterior Features:Patio Slab, Deck/Balcony, Chain Link Fence, Double Pane Windows, Storage Building/Shed, Mature Trees, Wire Fence, Workshop
- Cooling:One Central
- Heating Fuel:Electric
- Heating:Central
- Master:13x13
- Bedroom 2:12x12
- Bedroom 3:13x12
- Dining Room:12x15
- Family Room:18x25
- Kitchen:12x15
Architecture
- Bedrooms:3
- Bathrooms:2
- Year Built:1995
- Stories:1
- Style:One Story, Texas Hill Country
- Roof:Metal
- Foundation:Slab
- Parking:None/Not Applicable
Property Features
- Neighborhood Amenities:None
- Water/Sewer:Water System, Sewer System
Tax and Financial Info
- Proposed Terms:Conventional, FHA, VA, Cash
- Total Tax:5738.91
3 BD | 2 BA | 2,189 SqFt
© 2025 Lone Star Real Estate. All rights reserved. The data relating to real estate for sale on this web site comes in part from the Internet Data Exchange Program of Lone Star Real Estate. Information provided is for viewer's personal, non-commercial use and may not be used for any purpose other than to identify prospective properties the viewer may be interested in purchasing. Information provided is deemed reliable but not guaranteed. Listing Courtesy of Robby Robinson with All City San Antonio Registered Series.

