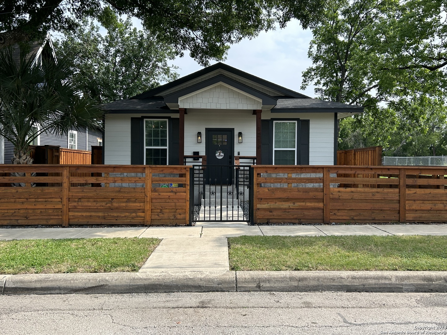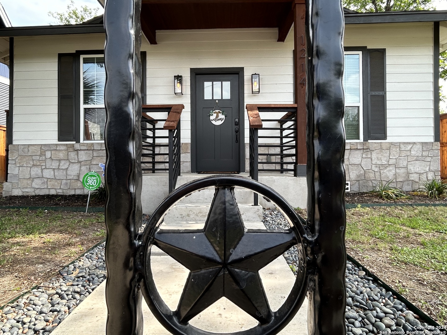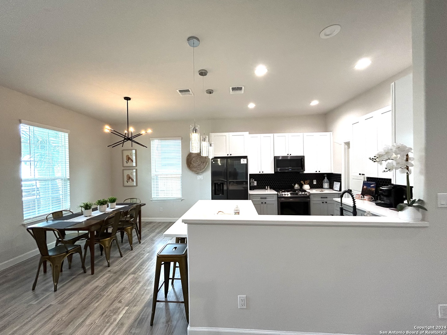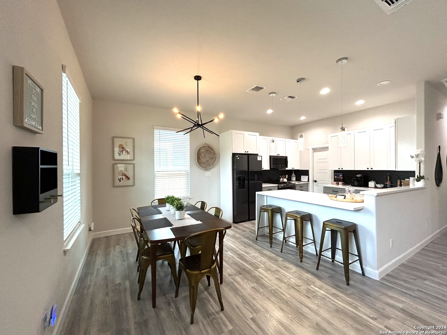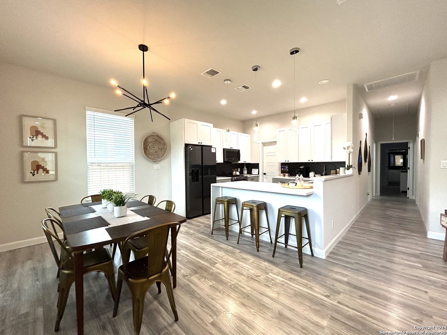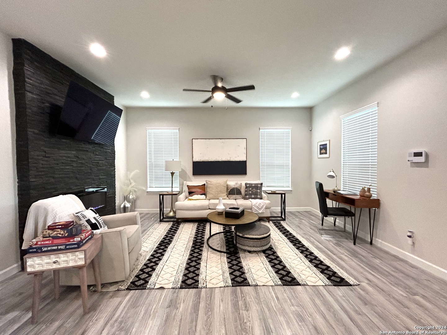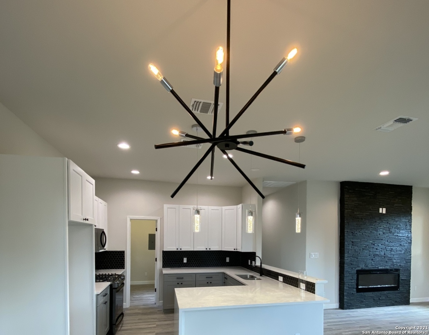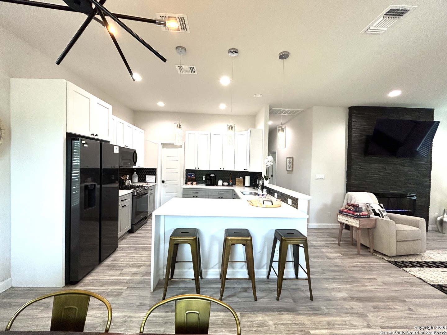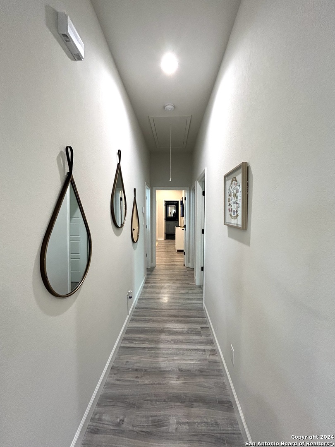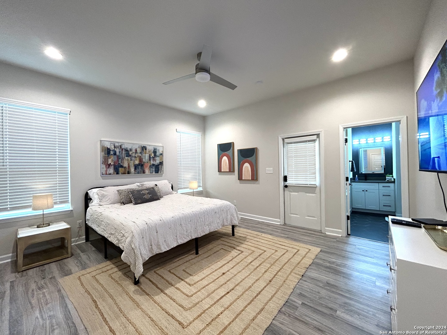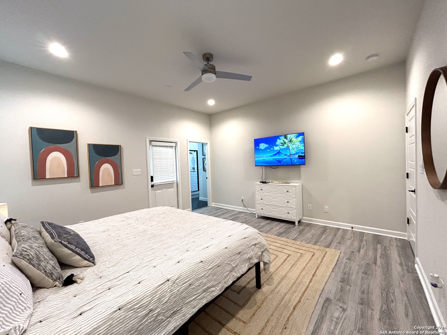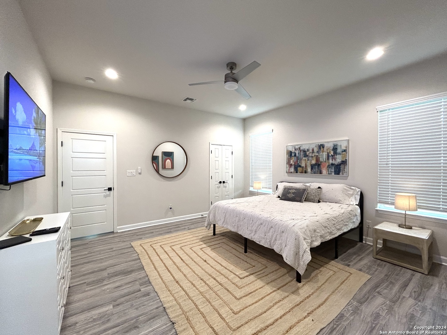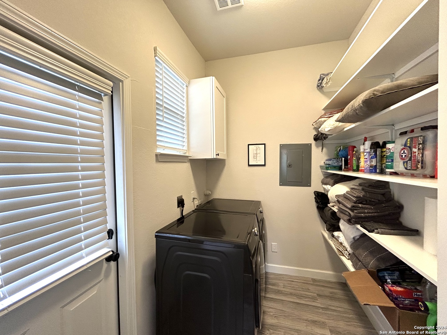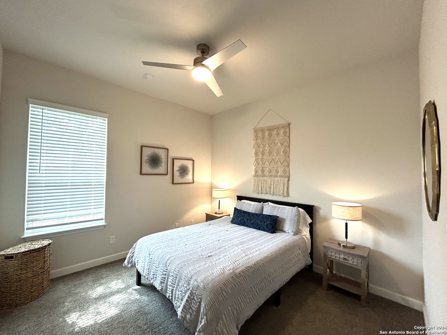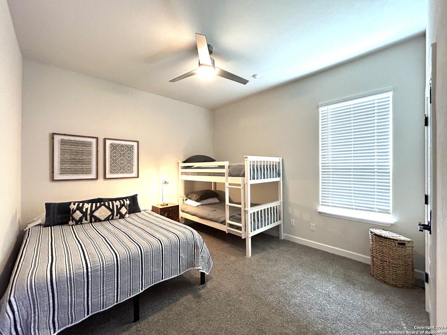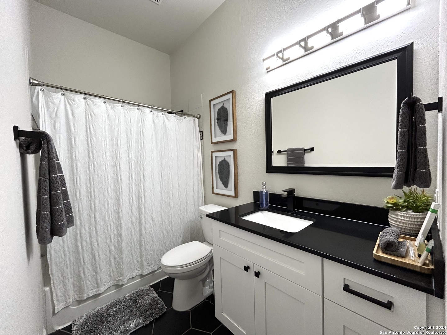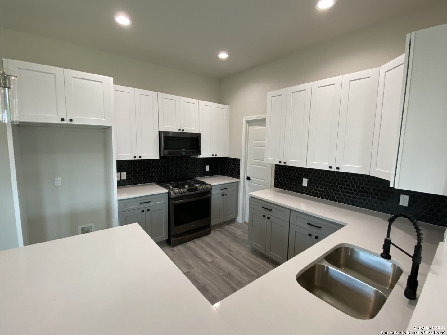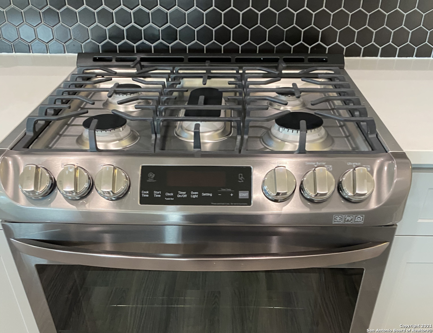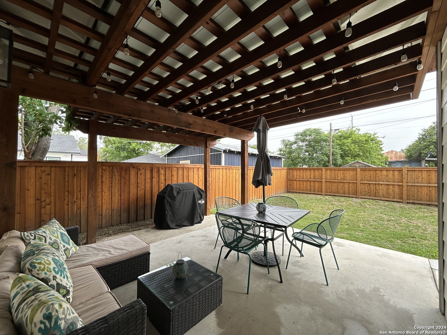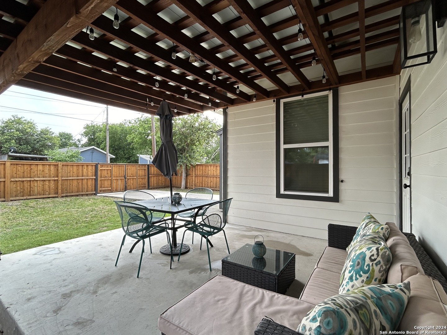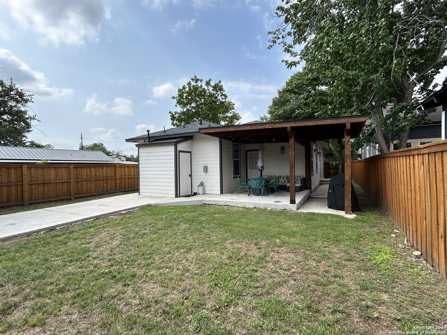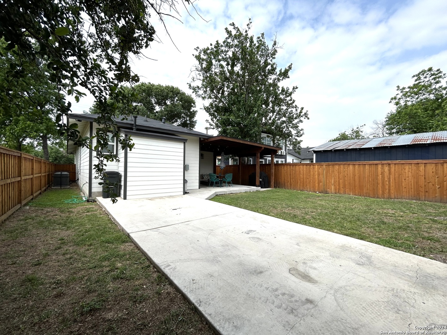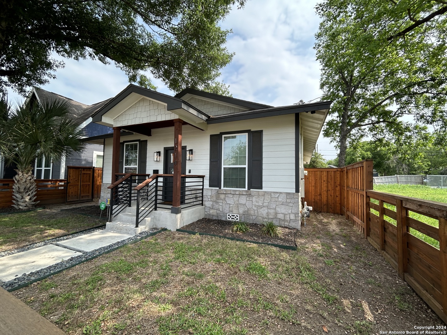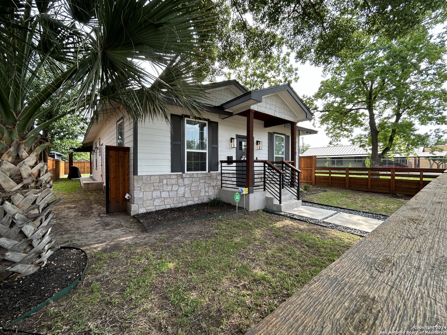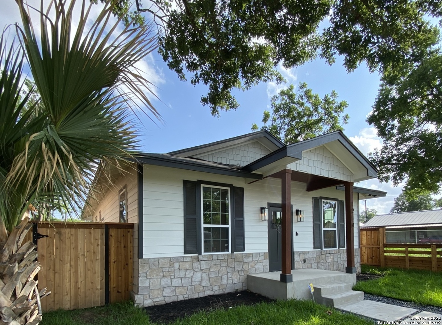Property Details
Hays St
San Antonio, TX 78202
$499,777
3 BD | 2 BA |
Property Description
Possible Seller Finance! Desired Terms are 20% Down @ 5.9% Rate over 30 years with No Balloon Payment and No Prepayment penalty. Purchase this High Performing Airbnb with All the Furniture and appliances down to the salt and pepper shakers. A LIKE NEW HOME! BEAUTIFUL Construction in Highly Desirable Near East Subdivision close to Hays Street Bridge, The Pearl, Fort Sam, Alamo Dome, Downtown, ATT Center. This house has it all! A Stunning 3 bedroom, 2 bath Masterpiece boasts a spacious and open entertaining floor plan. Love the Two-Tone Cabinetry and Quartz Countertops throughout the Fantastic Kitchen and Fancy Tile Shower Baths. Modern look with exciting Backsplashes, High Ceilings, Recessed Lighting, Re-Faced Fireplace, Rounded Corner and Niches, Chic New Lighting and Fixtures, Large Elegant Baths, and a Privacy Fence around this Entertaining Paradice with an Outdoor Kitchen. Rear Entry Parking Pad.
-
Type: Residential Property
-
Year Built: 1940
-
Cooling: One Central
-
Heating: Central
-
Lot Size: 0.10 Acres
Property Details
- Status:Available
- Type:Residential Property
- MLS #:1742836
- Year Built:1940
- Sq. Feet:1,627
Community Information
- Address:1214 Hays St San Antonio, TX 78202
- County:Bexar
- City:San Antonio
- Subdivision:DIGNOWITY
- Zip Code:78202
School Information
- School System:San Antonio I.S.D.
- High School:Brackenridge
- Middle School:Bowden
- Elementary School:Bowen
Features / Amenities
- Total Sq. Ft.:1,627
- Interior Features:Liv/Din Combo, Breakfast Bar, Walk-In Pantry, Utility Room Inside, 1st Floor Lvl/No Steps, Open Floor Plan, Laundry Room, Walk in Closets
- Fireplace(s): One, Living Room, Mock Fireplace, Stone/Rock/Brick
- Floor:Carpeting, Ceramic Tile, Vinyl
- Inclusions:Ceiling Fans, Chandelier, Washer Connection, Dryer Connection, Self-Cleaning Oven, Microwave Oven, Disposal, Dishwasher, Smoke Alarm, Carbon Monoxide Detector
- Master Bath Features:Shower Only, Double Vanity
- Exterior Features:Patio Slab, Privacy Fence, Double Pane Windows
- Cooling:One Central
- Heating Fuel:Natural Gas
- Heating:Central
- Master:16x15
- Bedroom 2:13x12
- Bedroom 3:12x12
- Dining Room:12x11
- Kitchen:13x10
Architecture
- Bedrooms:3
- Bathrooms:2
- Year Built:1940
- Stories:1
- Style:One Story
- Roof:Heavy Composition
- Parking:None/Not Applicable
Property Features
- Lot Dimensions:42 x 106
- Neighborhood Amenities:Other - See Remarks
- Water/Sewer:Water System, Sewer System
Tax and Financial Info
- Proposed Terms:Conventional, FHA, VA, Lease Option, Buydown, Wraparound, TX Vet, Cash, Trade, Investors OK, Other
- Total Tax:7651
3 BD | 2 BA | 1,627 SqFt
© 2024 Lone Star Real Estate. All rights reserved. The data relating to real estate for sale on this web site comes in part from the Internet Data Exchange Program of Lone Star Real Estate. Information provided is for viewer's personal, non-commercial use and may not be used for any purpose other than to identify prospective properties the viewer may be interested in purchasing. Information provided is deemed reliable but not guaranteed. Listing Courtesy of Richard Rodriguez with Real Estate Connection.

