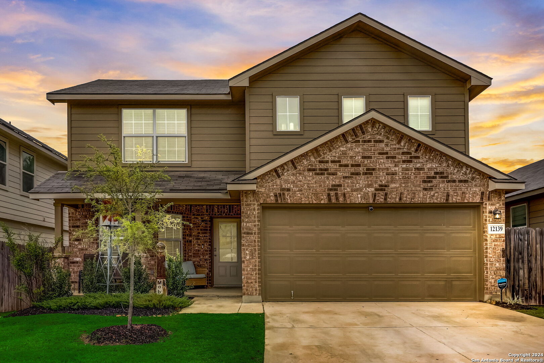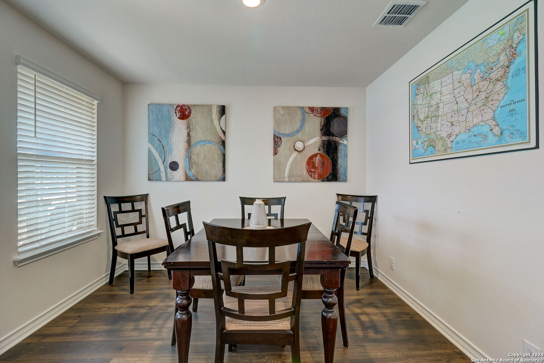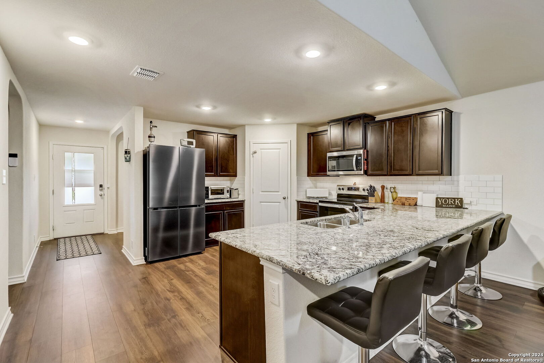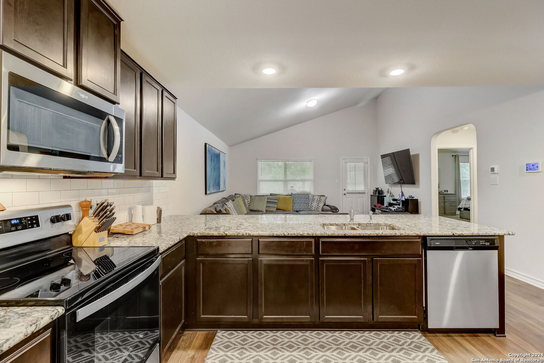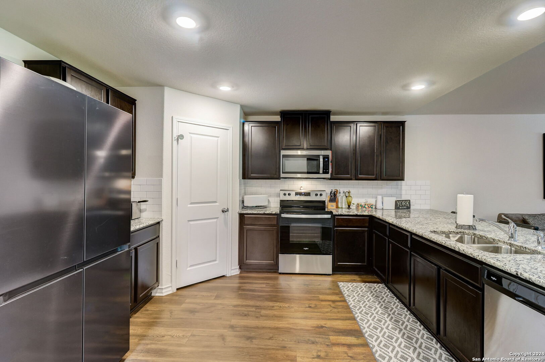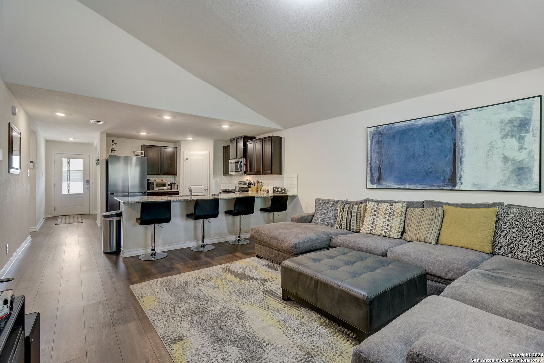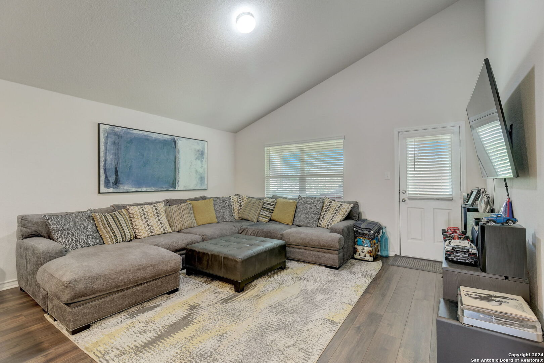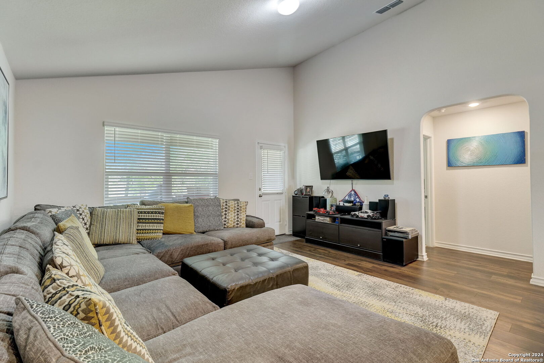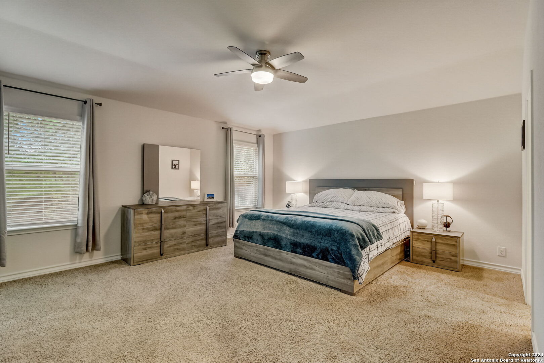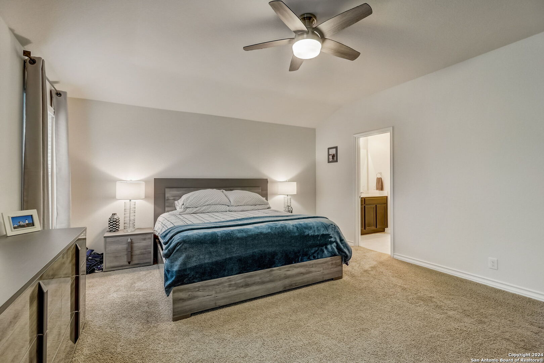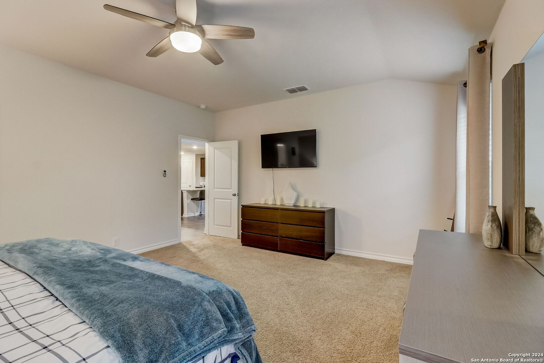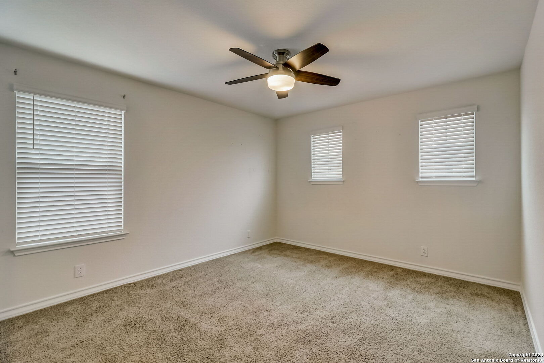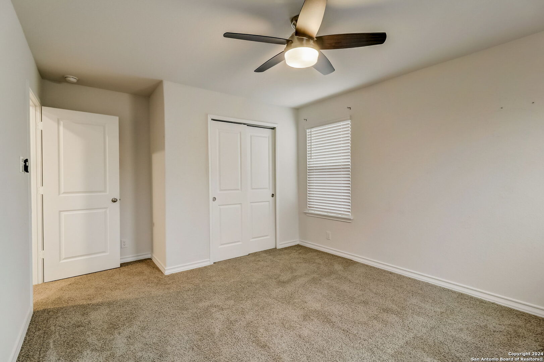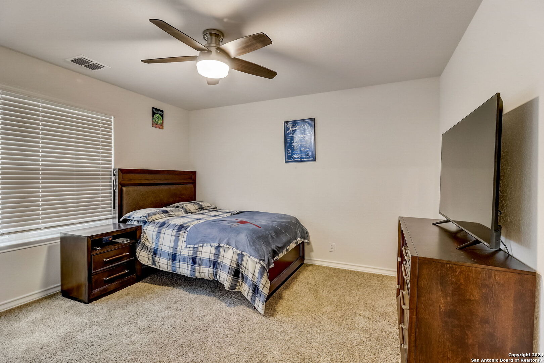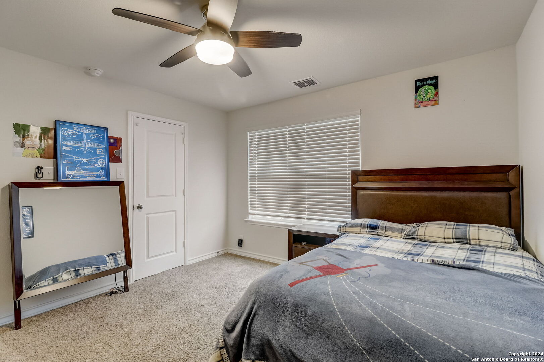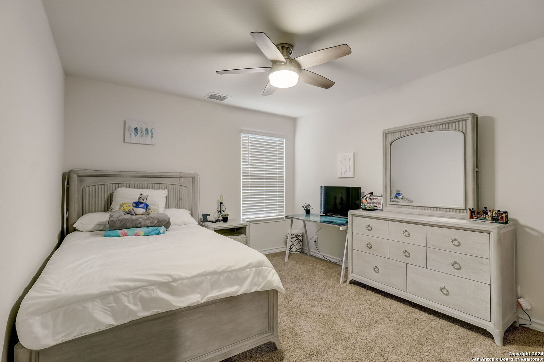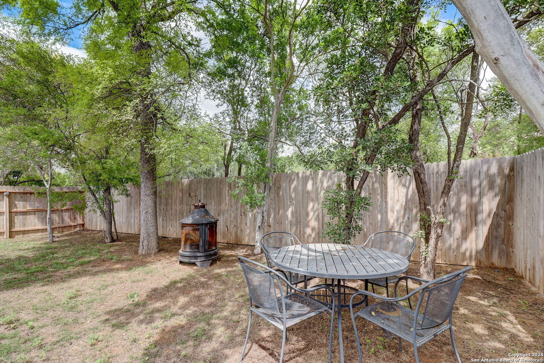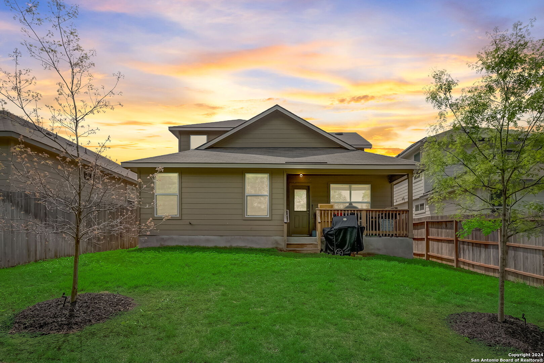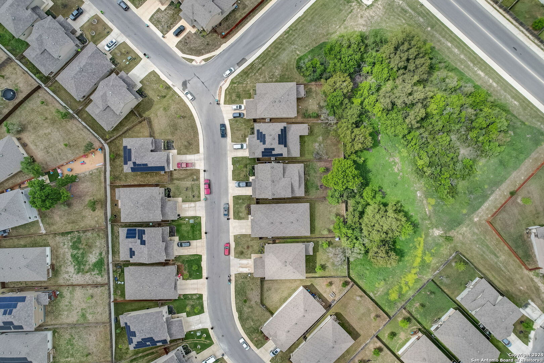Property Details
Beryl Knoll
San Antonio, TX 78245
$334,900
4 BD | 3 BA |
Property Description
Seller is willing to help with closing costs. Spacious 4 bedroom, 2 1/2 Bath, 2 story home that backs up to a GREENBELT!!! It features an open floor plan, granite countertops, stainless steel appliances, main floor master bedroom and laundry room. The second floor boasts 3 bedrooms, a spacious versatile room and a 2nd full bathroom. Remote controlled ceiling fans were added to all 4 bedrooms. Enjoy your low maintenance, fully landscaped, and irrigated yard from the comfort of your covered front porch or covered back patio. This house is conveniently located near Lackland Air Force Base, northside schools, shopping and entertainment. If you are looking for modern comfort and convenience -you found it!
-
Type: Residential Property
-
Year Built: 2021
-
Cooling: One Central
-
Heating: Central
-
Lot Size: 0.13 Acres
Property Details
- Status:Available
- Type:Residential Property
- MLS #:1718684
- Year Built:2021
- Sq. Feet:2,323
Community Information
- Address:12139 Beryl Knoll San Antonio, TX 78245
- County:Bexar
- City:San Antonio
- Subdivision:AMHURST
- Zip Code:78245
School Information
- School System:Northside
- High School:William Brennan
- Middle School:Luna
- Elementary School:Mora
Features / Amenities
- Total Sq. Ft.:2,323
- Interior Features:Two Living Area, Separate Dining Room, Eat-In Kitchen, Breakfast Bar, High Ceilings, Open Floor Plan, Laundry Main Level, Laundry Room, Walk in Closets
- Fireplace(s): Not Applicable
- Floor:Carpeting, Ceramic Tile, Vinyl
- Inclusions:Ceiling Fans, Washer Connection, Dryer Connection, Stove/Range, Disposal, Dishwasher, Ice Maker Connection, Smoke Alarm, Security System (Owned), Electric Water Heater, Garage Door Opener, Plumb for Water Softener, City Garbage service
- Master Bath Features:Tub/Shower Separate, Tub/Shower Combo, Double Vanity
- Exterior Features:Covered Patio, Privacy Fence, Sprinkler System
- Cooling:One Central
- Heating Fuel:Electric
- Heating:Central
- Master:15x18
- Bedroom 2:11x13
- Bedroom 3:12x12
- Bedroom 4:11x13
- Dining Room:10x11
- Family Room:15x17
- Kitchen:11x13
Architecture
- Bedrooms:4
- Bathrooms:3
- Year Built:2021
- Stories:2
- Style:Two Story
- Roof:Composition
- Foundation:Slab
- Parking:Two Car Garage
Property Features
- Neighborhood Amenities:None
- Water/Sewer:City
Tax and Financial Info
- Proposed Terms:Conventional, FHA, VA, TX Vet, Cash, 100% Financing, Investors OK, USDA, Other
- Total Tax:6347.8
4 BD | 3 BA | 2,323 SqFt
© 2024 Lone Star Real Estate. All rights reserved. The data relating to real estate for sale on this web site comes in part from the Internet Data Exchange Program of Lone Star Real Estate. Information provided is for viewer's personal, non-commercial use and may not be used for any purpose other than to identify prospective properties the viewer may be interested in purchasing. Information provided is deemed reliable but not guaranteed. Listing Courtesy of Veronica Schaefer with Home Team of America.

