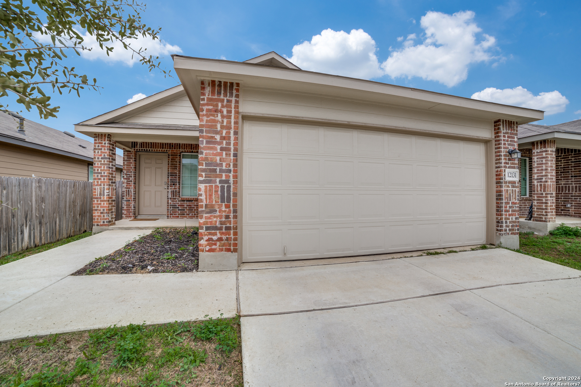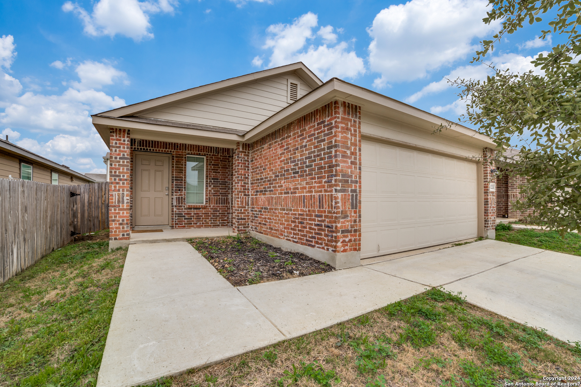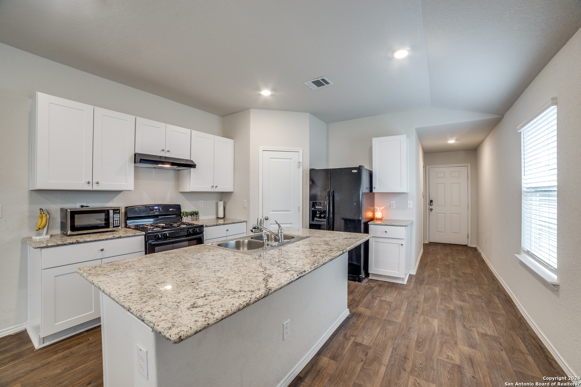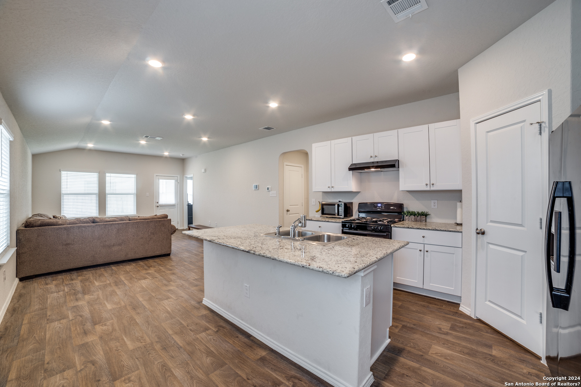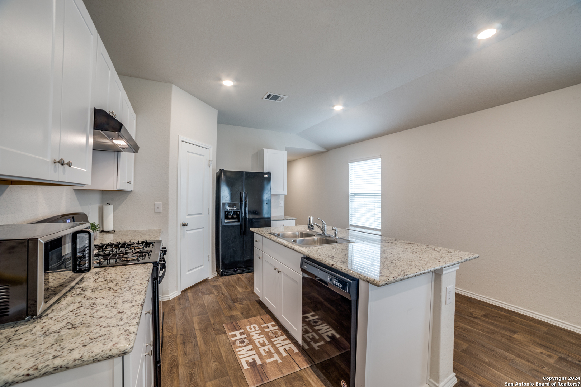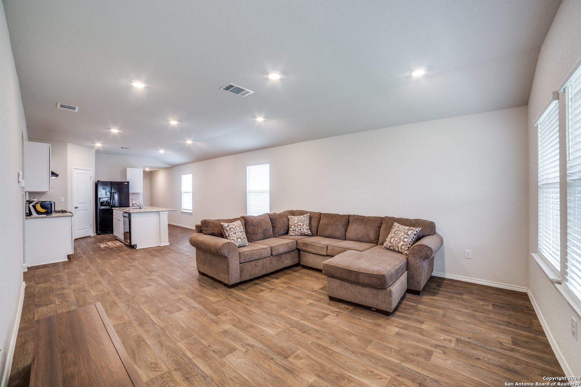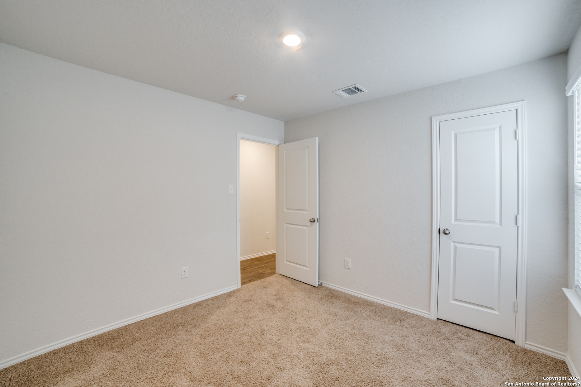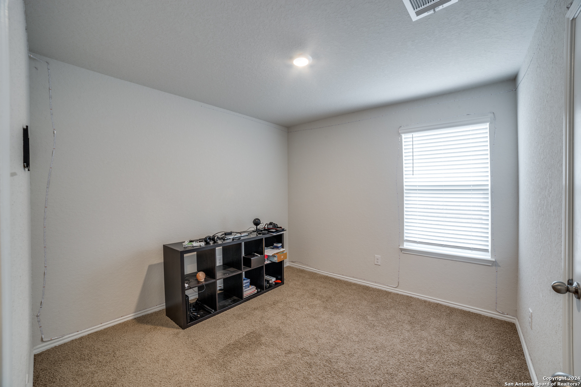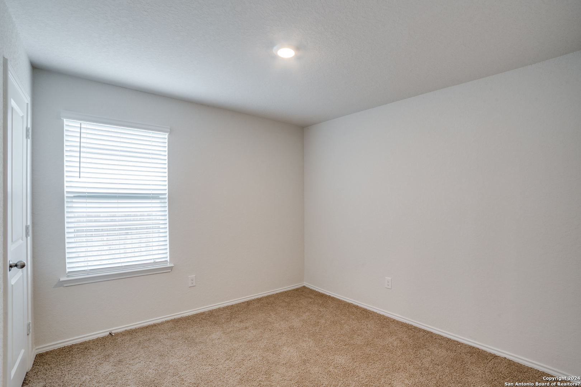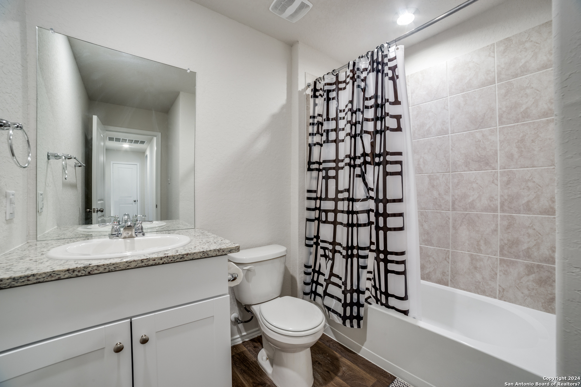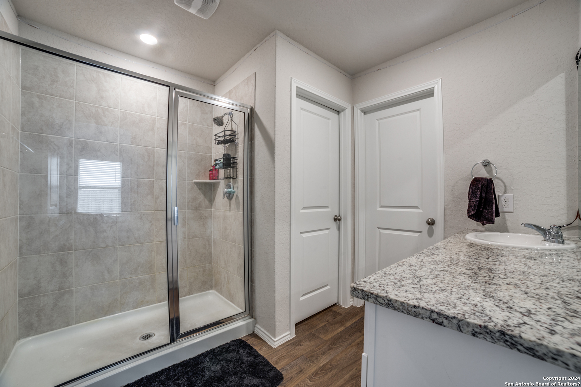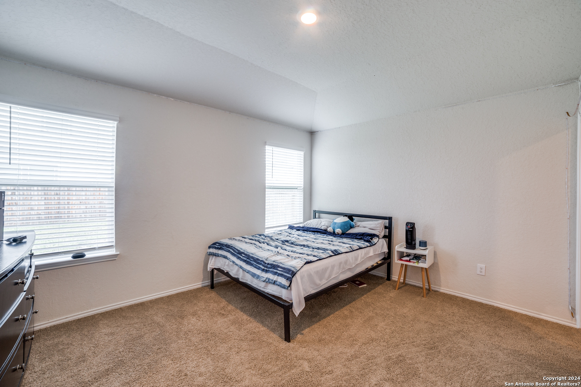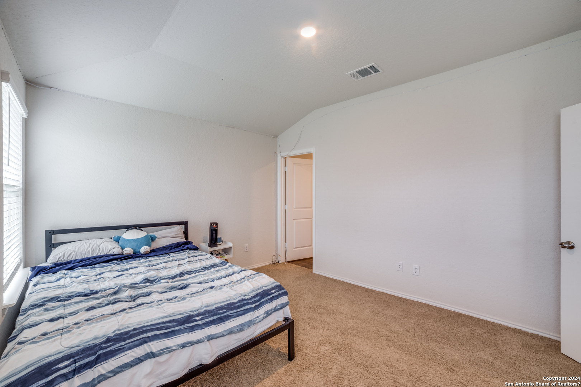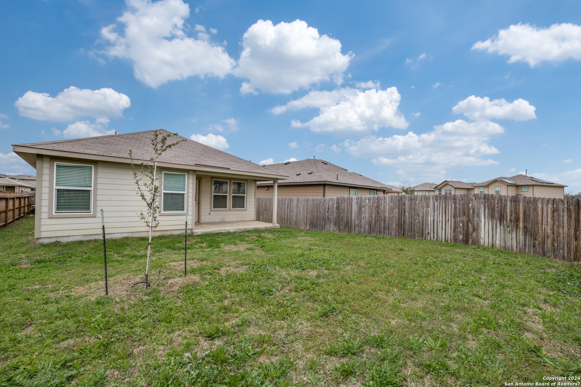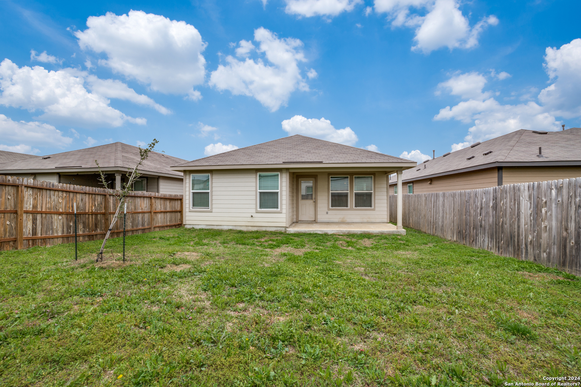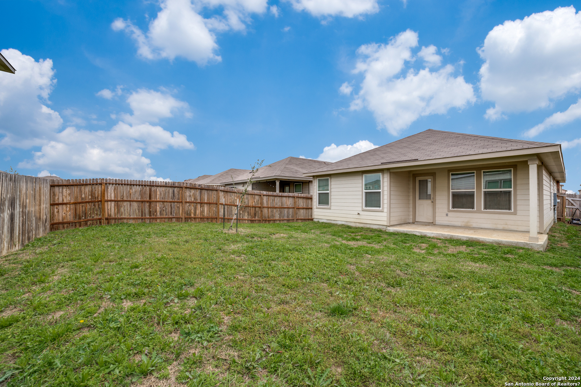Property Details
SAMPSON CRK
San Antonio, TX 78245
$250,000
3 BD | 2 BA |
Property Description
Assumable loan with 2.99 interest rate!!Welcome to your dream home in the Stoney Creek community, just minutes away from Lackland Air Force Base! This immaculate 3 bedroom, 2 bathroom residence offers the perfect blend of comfort, convenience, and community living. Outside, you'll find a private backyard oasis, ideal for outdoor gatherings or simply enjoying a quiet evening under the stars. The Stoney Creek community amenities include a sparkling pool, perfect for cooling off on hot summer days, as well as playground areas where children can let their imaginations soar. With its convenient location just minutes from Lackland Air Force Base, this home offers easy access to shopping, dining, entertainment, and major transportation routes. Don't miss your opportunity to experience the best of Stoney Creek living - schedule your showing today and make this exceptional property your new home sweet home!
-
Type: Residential Property
-
Year Built: 2021
-
Cooling: One Central
-
Heating: Central
-
Lot Size: 0.12 Acres
Property Details
- Status:Available
- Type:Residential Property
- MLS #:1755067
- Year Built:2021
- Sq. Feet:1,296
Community Information
- Address:12131 SAMPSON CRK San Antonio, TX 78245
- County:Bexar
- City:San Antonio
- Subdivision:STONEY CREEK
- Zip Code:78245
School Information
- School System:Medina Valley I.S.D.
- High School:Medina Valley
- Middle School:Loma Alta
- Elementary School:Luckey Ranch
Features / Amenities
- Total Sq. Ft.:1,296
- Interior Features:One Living Area, Island Kitchen, Walk-In Pantry, Open Floor Plan, Laundry Room
- Fireplace(s): Not Applicable
- Floor:Carpeting, Vinyl
- Inclusions:Washer Connection, Dryer Connection, Stove/Range, Refrigerator, Disposal, Dishwasher, Pre-Wired for Security
- Master Bath Features:Shower Only
- Cooling:One Central
- Heating Fuel:Natural Gas
- Heating:Central
- Master:15x12
- Bedroom 2:10x10
- Bedroom 3:10x10
- Dining Room:13x7
- Kitchen:11x8
Architecture
- Bedrooms:3
- Bathrooms:2
- Year Built:2021
- Stories:1
- Style:One Story
- Roof:Composition
- Foundation:Slab
- Parking:Two Car Garage
Property Features
- Neighborhood Amenities:Pool, Park/Playground
- Water/Sewer:Water System
Tax and Financial Info
- Proposed Terms:Conventional, FHA, VA, Cash
- Total Tax:5070.59
3 BD | 2 BA | 1,296 SqFt
© 2025 Lone Star Real Estate. All rights reserved. The data relating to real estate for sale on this web site comes in part from the Internet Data Exchange Program of Lone Star Real Estate. Information provided is for viewer's personal, non-commercial use and may not be used for any purpose other than to identify prospective properties the viewer may be interested in purchasing. Information provided is deemed reliable but not guaranteed. Listing Courtesy of Janecissa Daniel with LPT Realty, LLC.

