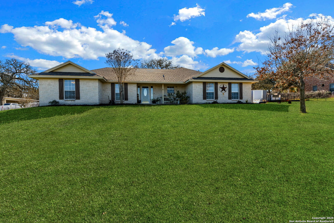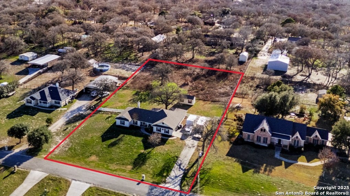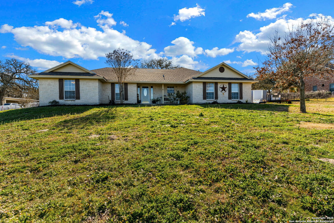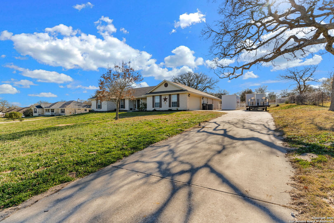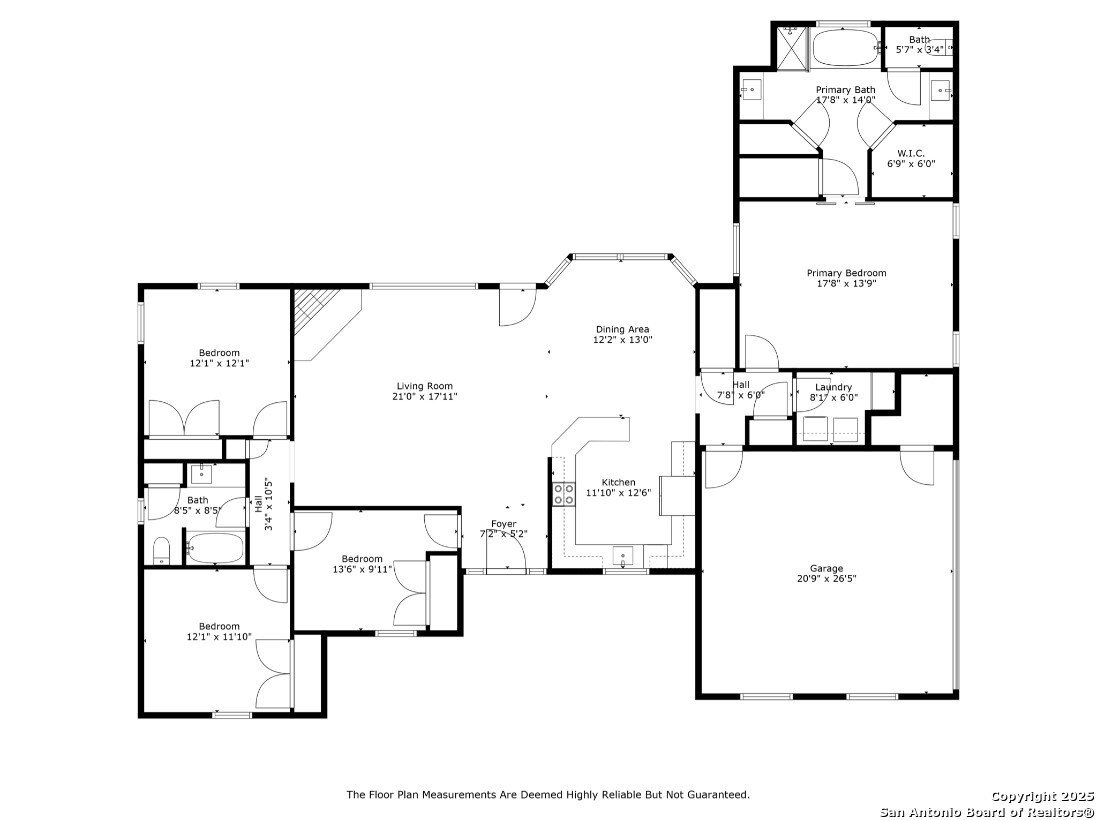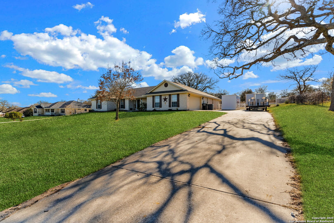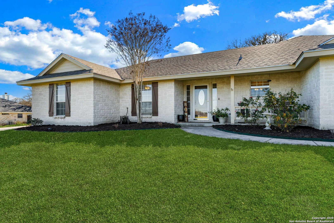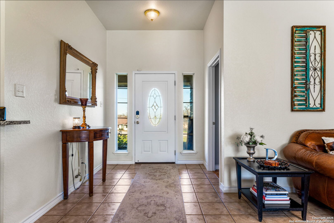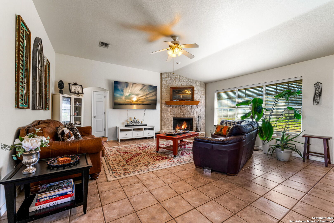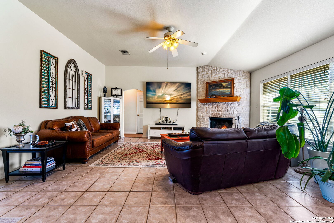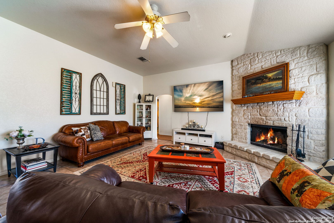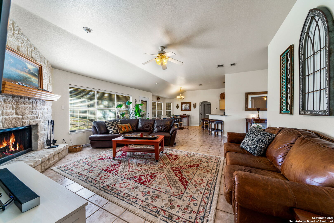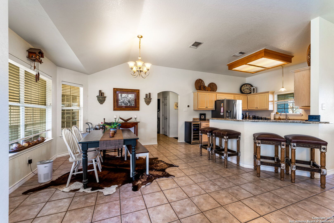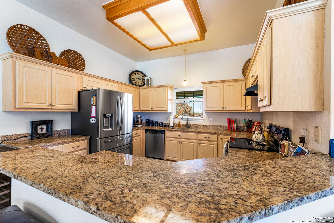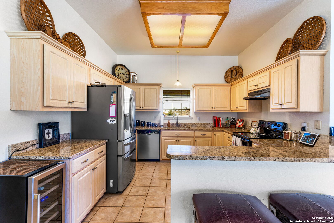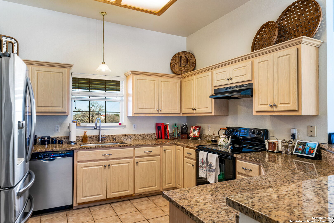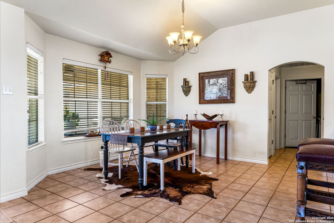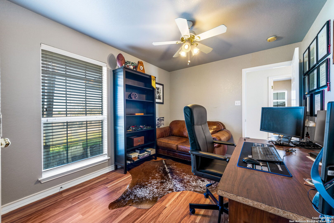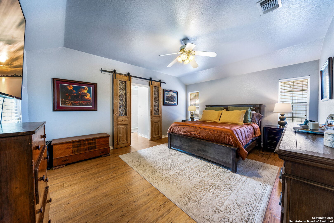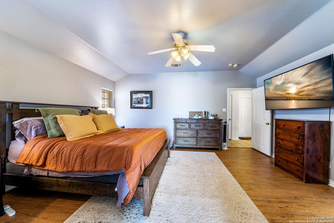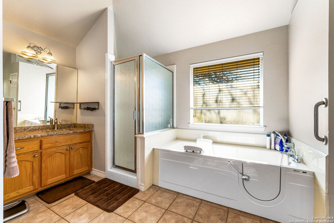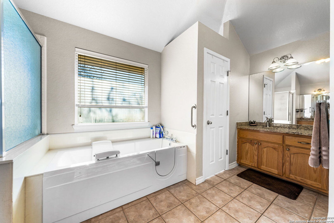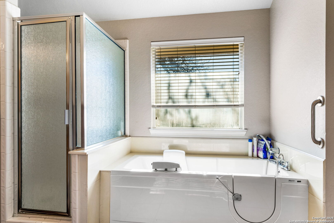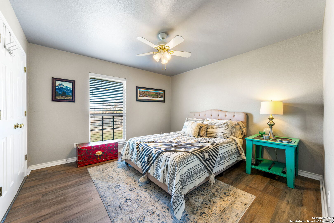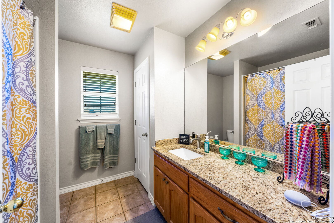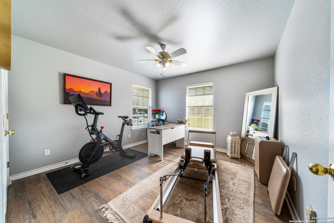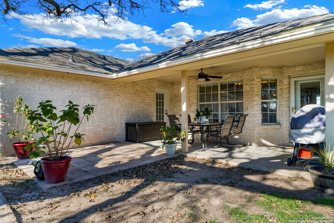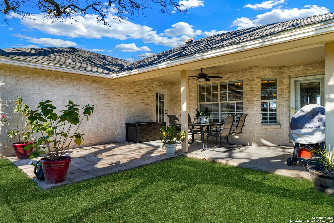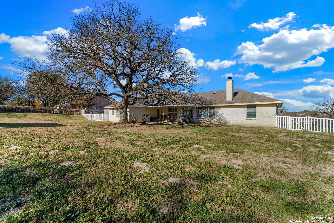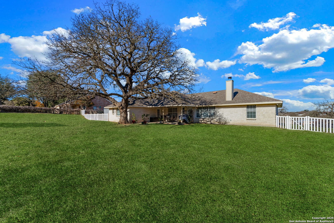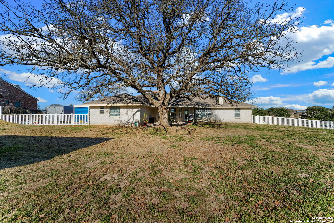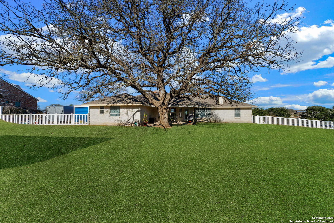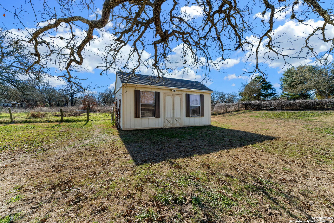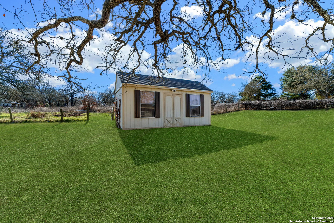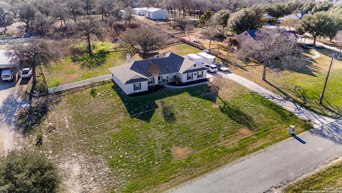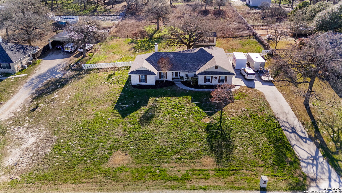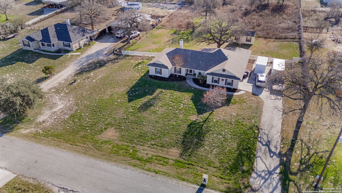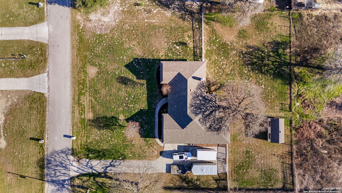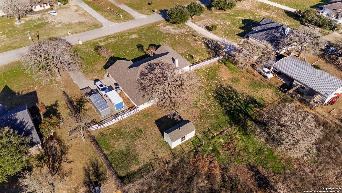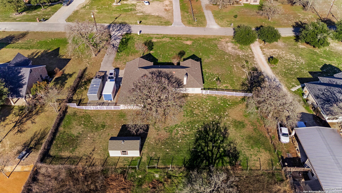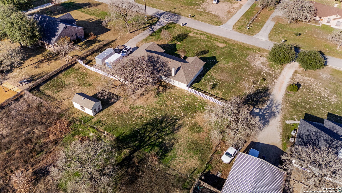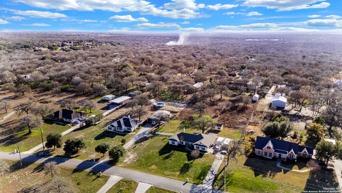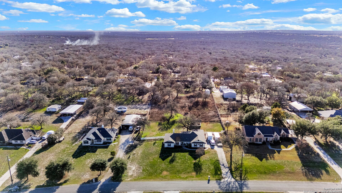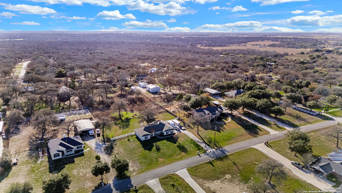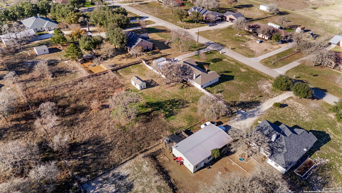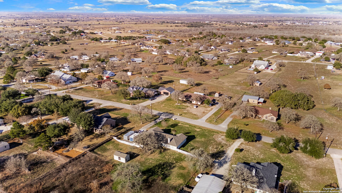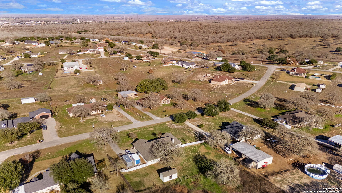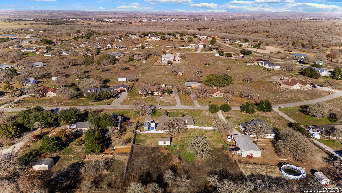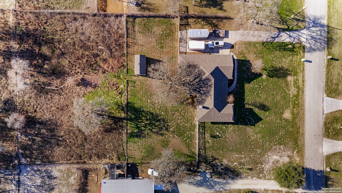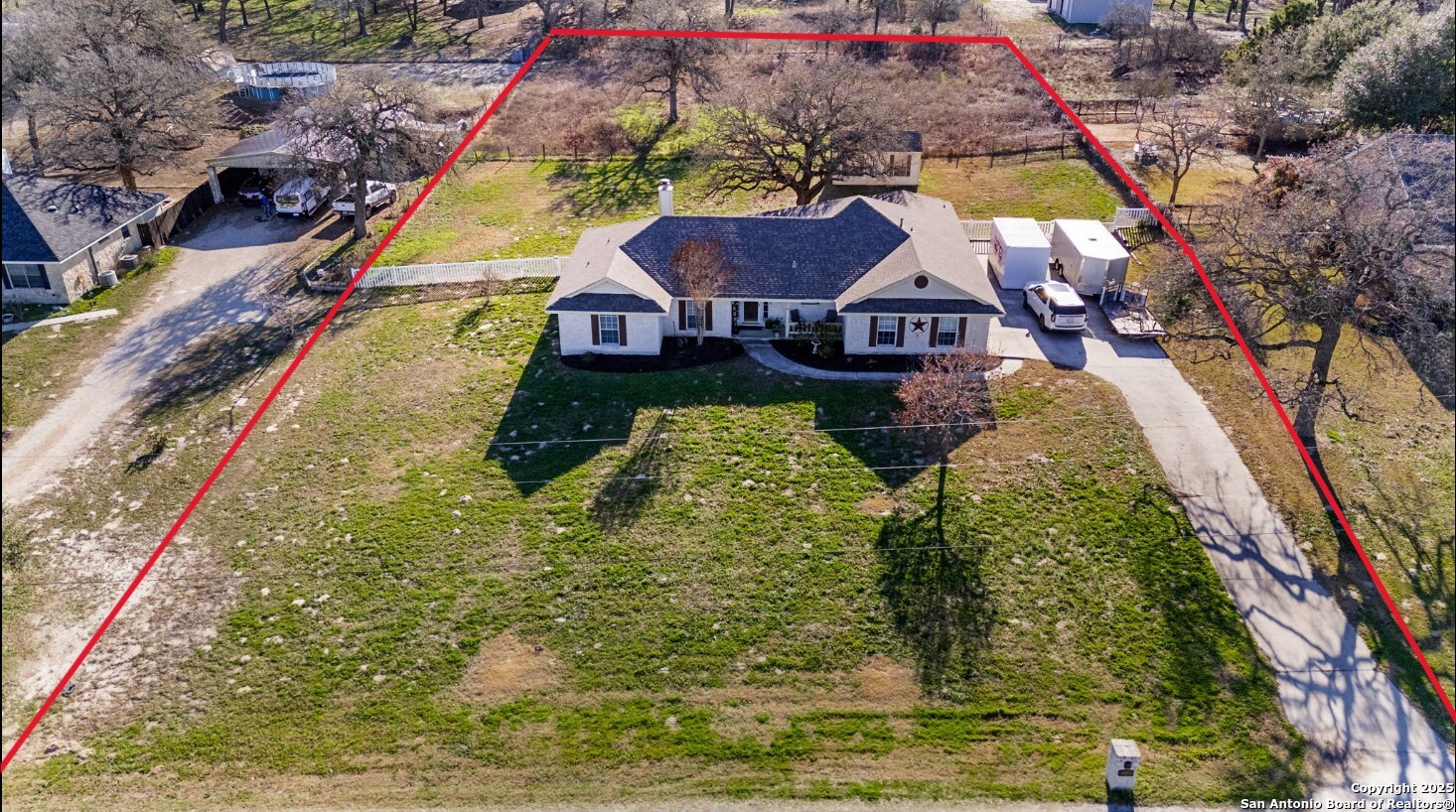Property Details
Hillside Oaks
La Vernia, TX 78121
$459,000
3 BD | 2 BA |
Property Description
Welcome to Country Living in La Vernia, TX! Nestled in the highly desirable, established community of Country Hills, this beautiful 3-bedroom, 2-bathroom home offers over 2,300 sq. ft. of comfortable living space on a spacious 1.08-acre lot with no HOA-giving you plenty of room to spread out and enjoy the outdoors. Inside, you'll find a dedicated study, perfect for remote work or a quiet retreat. The oversized garage provides ample space for vehicles and storage, while an additional storage shed is ready to house all your outdoor equipment and tools. Located in the heart of La Vernia, TX, this home delivers the best of both worlds-peaceful country living in an established neighborhood, just minutes from major city conveniences. Whether you're looking for room to grow, space to entertain, or a place to call home, this property is ready for new memories to be made. Don't miss this opportunity-schedule your showing today!
-
Type: Residential Property
-
Year Built: 2002
-
Cooling: One Central
-
Heating: Central
-
Lot Size: 1.08 Acres
Property Details
- Status:Back on Market
- Type:Residential Property
- MLS #:1839467
- Year Built:2002
- Sq. Feet:2,238
Community Information
- Address:1213 Hillside Oaks La Vernia, TX 78121
- County:Wilson
- City:La Vernia
- Subdivision:Country Hills
- Zip Code:78121
School Information
- School System:La Vernia Isd.
- High School:La Vernia
- Middle School:La Vernia
- Elementary School:La Vernia
Features / Amenities
- Total Sq. Ft.:2,238
- Interior Features:One Living Area
- Fireplace(s): One
- Floor:Ceramic Tile, Laminate
- Inclusions:Ceiling Fans, Washer Connection, Dryer Connection, Self-Cleaning Oven
- Master Bath Features:Tub/Shower Separate, Double Vanity, Garden Tub
- Exterior Features:Covered Patio, Chain Link Fence, Double Pane Windows, Storage Building/Shed, Mature Trees
- Cooling:One Central
- Heating Fuel:Electric
- Heating:Central
- Master:17x14
- Bedroom 2:12x12
- Bedroom 3:12x12
- Family Room:18x17
- Kitchen:12x12
- Office/Study:11x10
Architecture
- Bedrooms:3
- Bathrooms:2
- Year Built:2002
- Stories:1
- Style:One Story, Traditional
- Roof:Composition
- Foundation:Slab
- Parking:Two Car Garage
Property Features
- Neighborhood Amenities:None
- Water/Sewer:Water System, Sewer System
Tax and Financial Info
- Proposed Terms:Conventional, FHA, VA, TX Vet
- Total Tax:5533.43
3 BD | 2 BA | 2,238 SqFt
© 2025 Lone Star Real Estate. All rights reserved. The data relating to real estate for sale on this web site comes in part from the Internet Data Exchange Program of Lone Star Real Estate. Information provided is for viewer's personal, non-commercial use and may not be used for any purpose other than to identify prospective properties the viewer may be interested in purchasing. Information provided is deemed reliable but not guaranteed. Listing Courtesy of Teresa Zepeda with Keller Williams Heritage.

