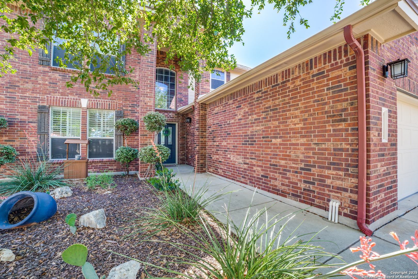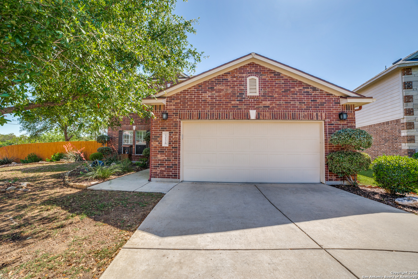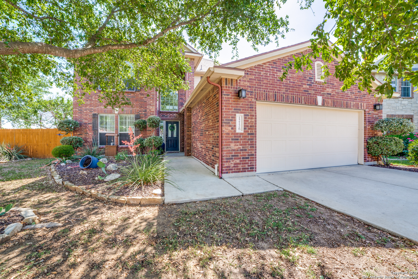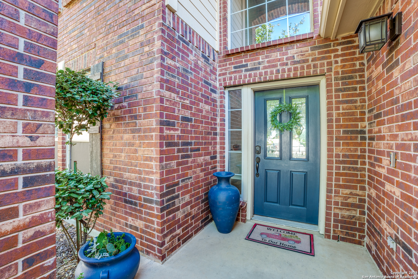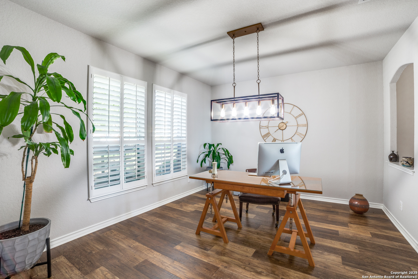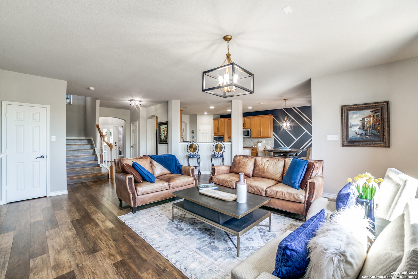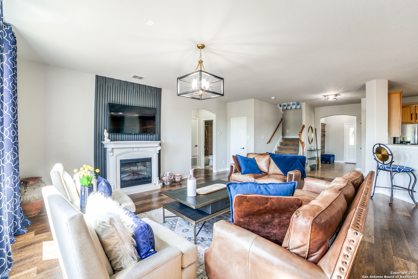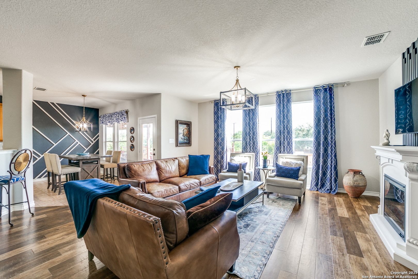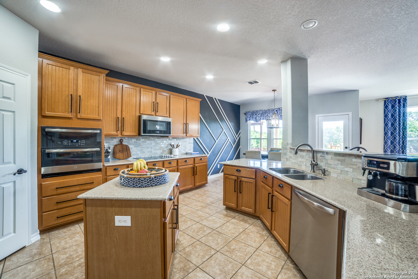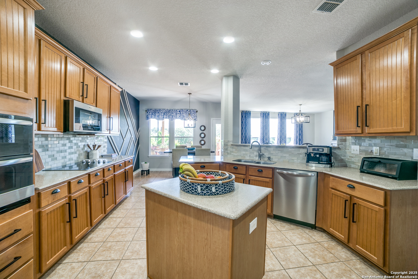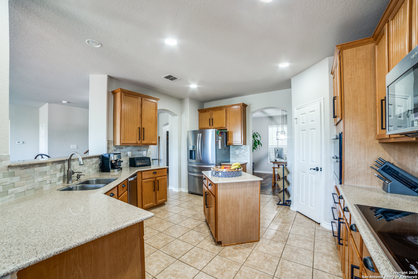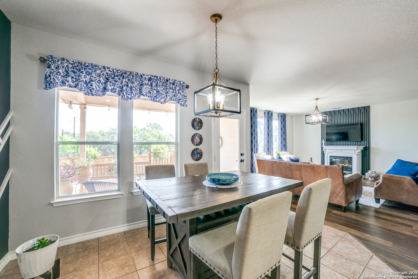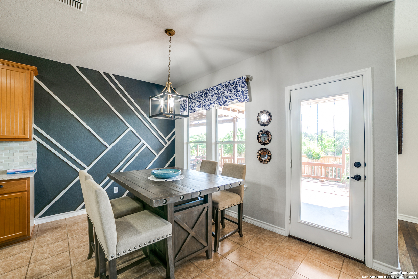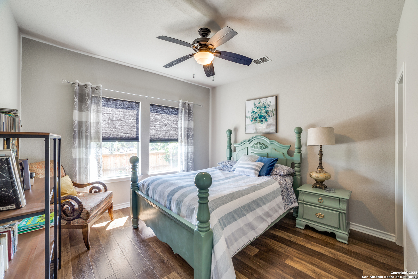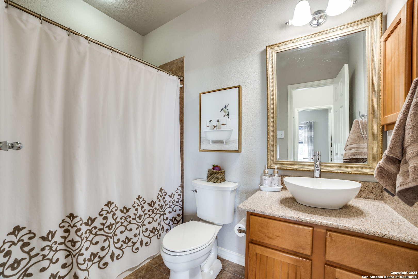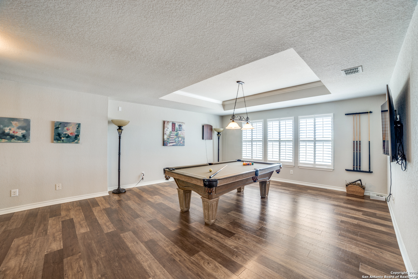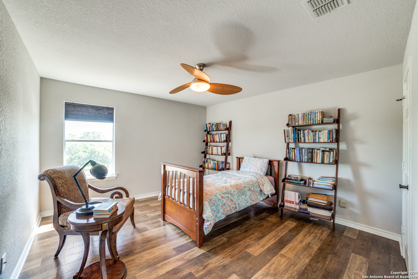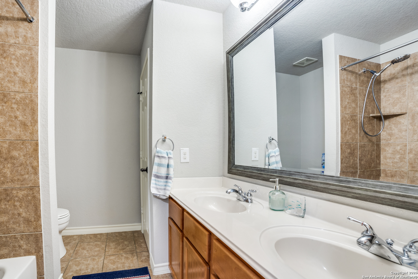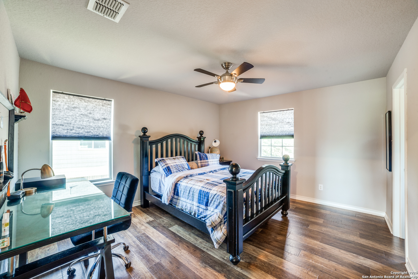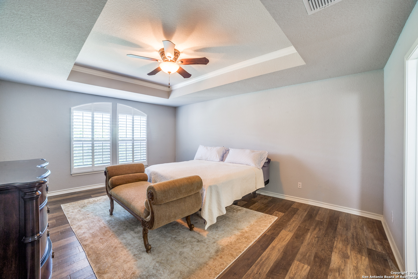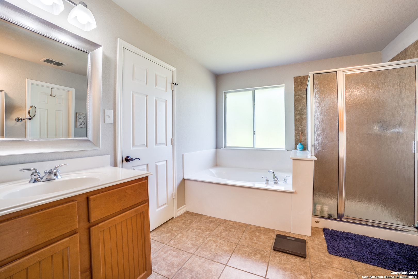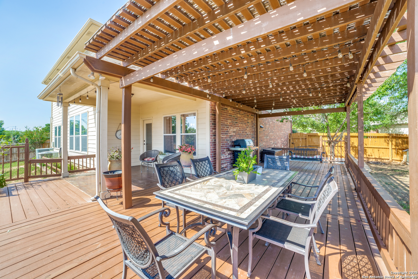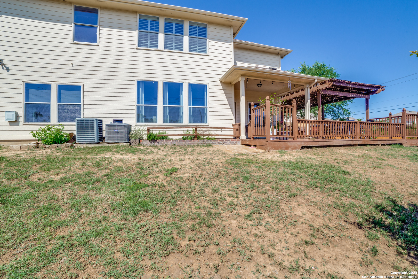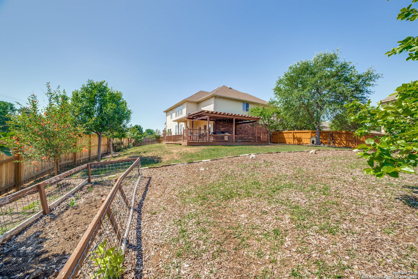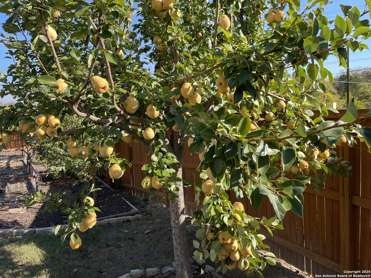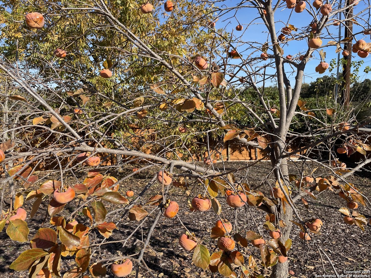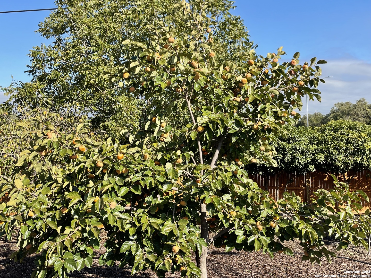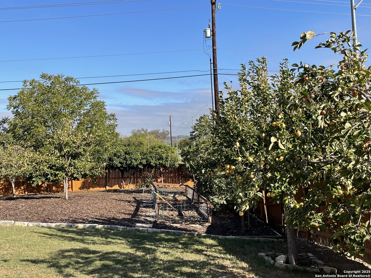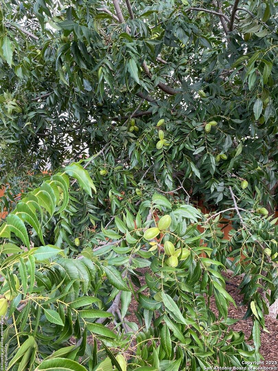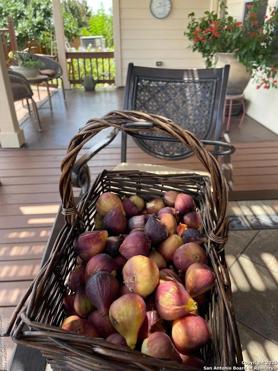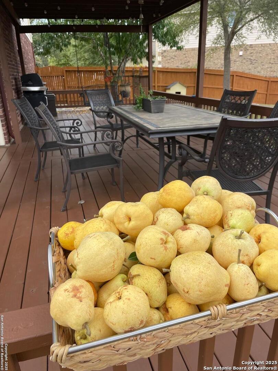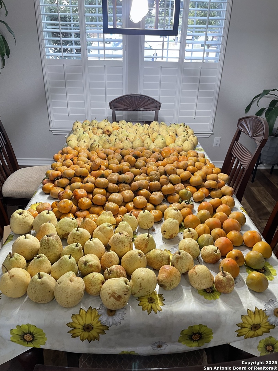Property Details
Lamar Bridge
San Antonio, TX 78249
$475,000
4 BD | 3 BA |
Property Description
Welcome to this elegant and lovingly maintained 4-bedroom, 3-bathroom and 3-car garage home offering spacious living with plenty of natural light. The main level offers an open and well-designed layout which seamlessly connects the individual spaces with each-other, starting from the main entrance with high ceilings and a formal dining/office area, to the grand living room, kitchen and breakfast nook complimented by accent walls and a beautiful flooring. The kitchen offers adequate cabinet and countertop space making it ideal for cooking and entertainment. On the second floor, an over-sized game room/living area separates the primary suite from the other two bedrooms providing for a desired privacy. The master suite features is a true retreat, featuring a luxurious en suite bathroom with a garden tub, great for unwinding. Step outside to a large backyard planted with many fruit trees and designed for entertaining with a covered porch and shaded deck.
-
Type: Residential Property
-
Year Built: 2008
-
Cooling: Two Central,Heat Pump
-
Heating: Central,Heat Pump,2 Units
-
Lot Size: 0.32 Acres
Property Details
- Status:Available
- Type:Residential Property
- MLS #:1860505
- Year Built:2008
- Sq. Feet:3,132
Community Information
- Address:12126 Lamar Bridge San Antonio, TX 78249
- County:Bexar
- City:San Antonio
- Subdivision:HILLS AT RIVER MIST
- Zip Code:78249
School Information
- School System:Northside
- High School:Call District
- Middle School:Call District
- Elementary School:Call District
Features / Amenities
- Total Sq. Ft.:3,132
- Interior Features:One Living Area, Separate Dining Room, Eat-In Kitchen, Walk-In Pantry, Game Room, Utility Room Inside
- Fireplace(s): Not Applicable
- Floor:Ceramic Tile, Laminate
- Inclusions:Ceiling Fans, Washer Connection, Dryer Connection, Cook Top, Built-In Oven, Microwave Oven, Disposal, Dishwasher, Ice Maker Connection, Water Softener (owned), Pre-Wired for Security, Electric Water Heater, Garage Door Opener, In Wall Pest Control
- Master Bath Features:Tub/Shower Separate, Separate Vanity
- Exterior Features:Covered Patio, Deck/Balcony, Privacy Fence
- Cooling:Two Central, Heat Pump
- Heating Fuel:Electric
- Heating:Central, Heat Pump, 2 Units
- Master:18x14
- Bedroom 2:14x12
- Bedroom 3:13x12
- Bedroom 4:12x12
- Dining Room:13x12
- Kitchen:16x14
Architecture
- Bedrooms:4
- Bathrooms:3
- Year Built:2008
- Stories:2
- Style:Two Story
- Roof:Composition
- Foundation:Slab
- Parking:Three Car Garage
Property Features
- Neighborhood Amenities:None
- Water/Sewer:Water System, Sewer System
Tax and Financial Info
- Proposed Terms:Conventional, FHA, VA, TX Vet, Cash, Investors OK
- Total Tax:7661.88
4 BD | 3 BA | 3,132 SqFt
© 2025 Lone Star Real Estate. All rights reserved. The data relating to real estate for sale on this web site comes in part from the Internet Data Exchange Program of Lone Star Real Estate. Information provided is for viewer's personal, non-commercial use and may not be used for any purpose other than to identify prospective properties the viewer may be interested in purchasing. Information provided is deemed reliable but not guaranteed. Listing Courtesy of Besnik Kraja with Legendary Realty.

