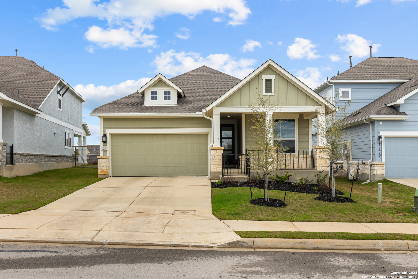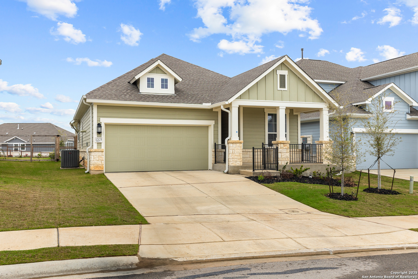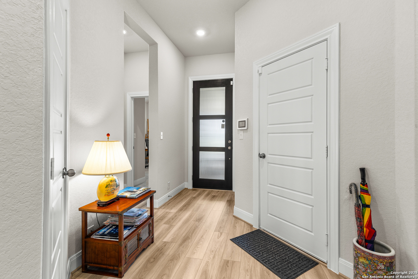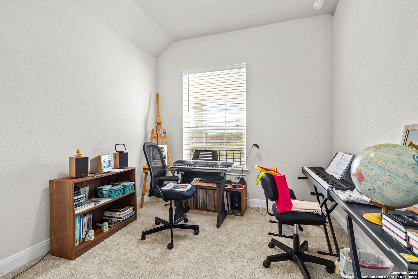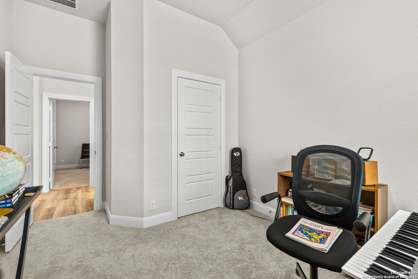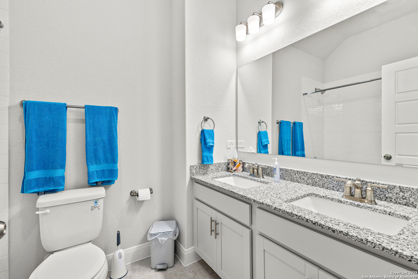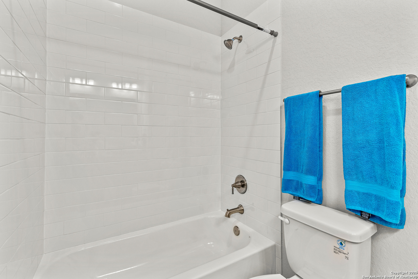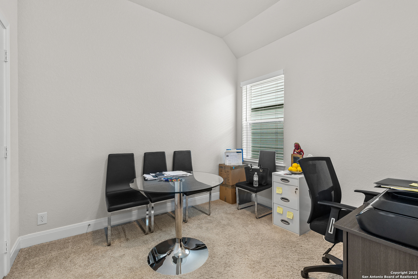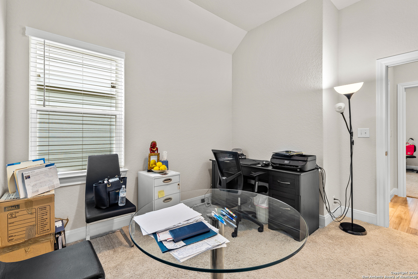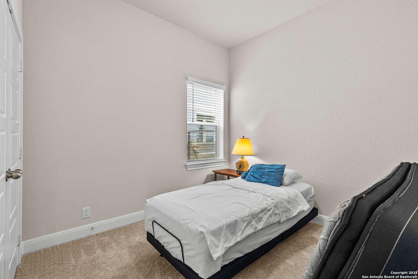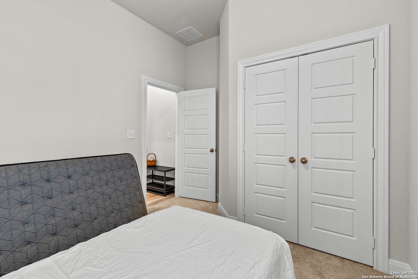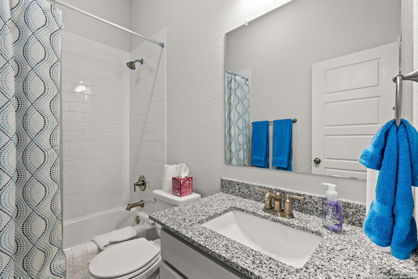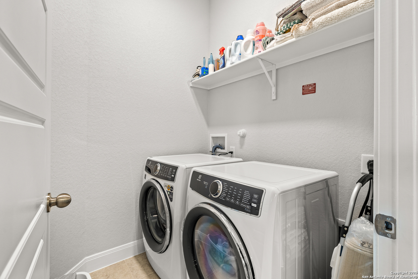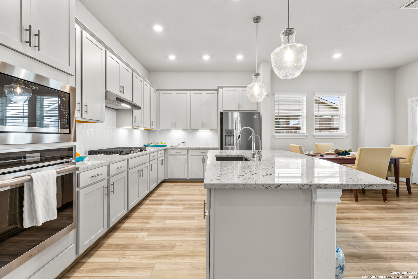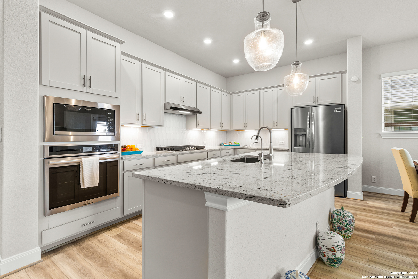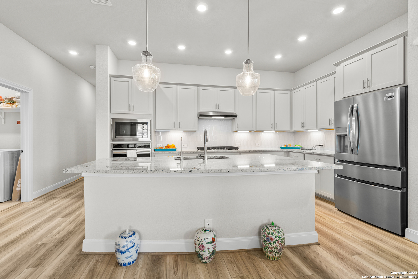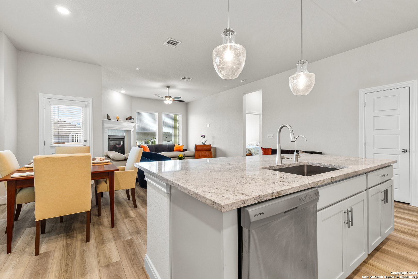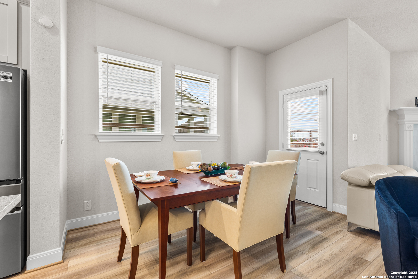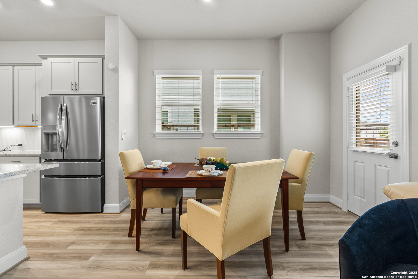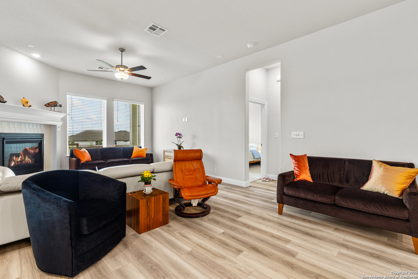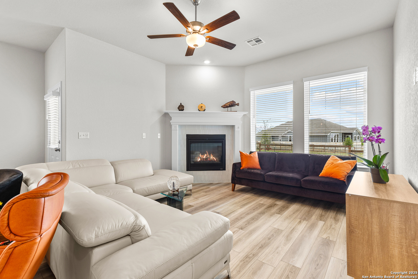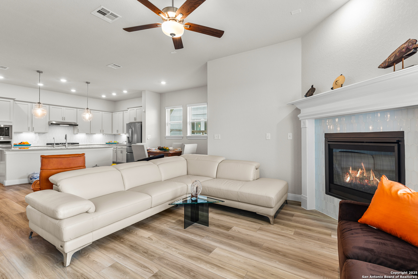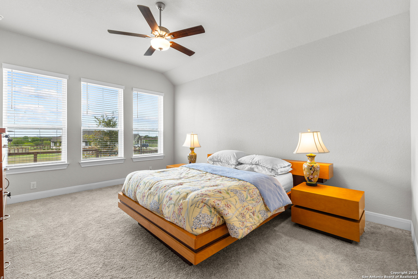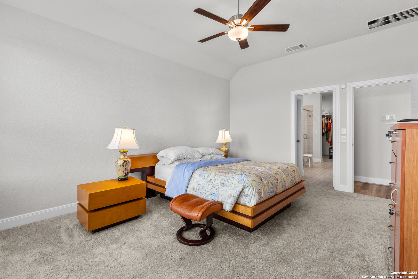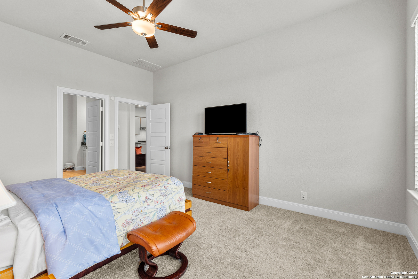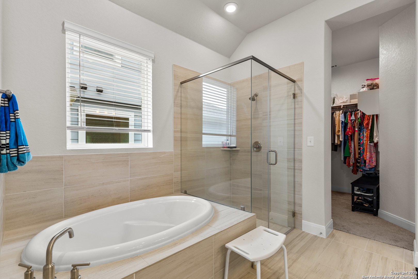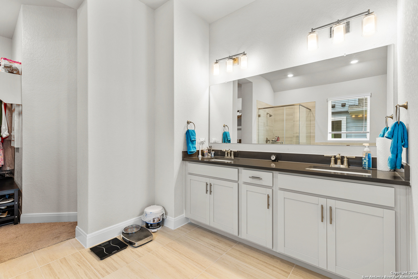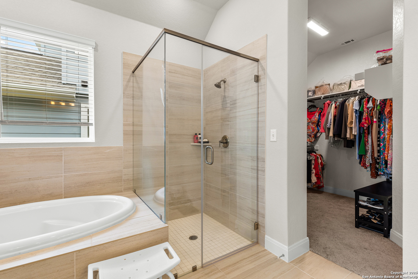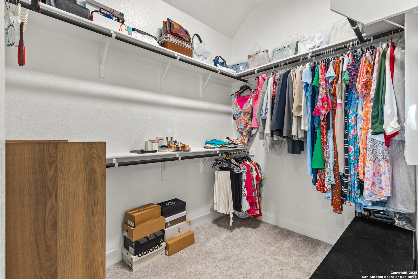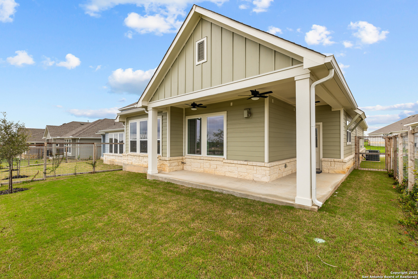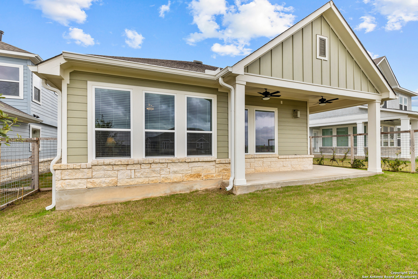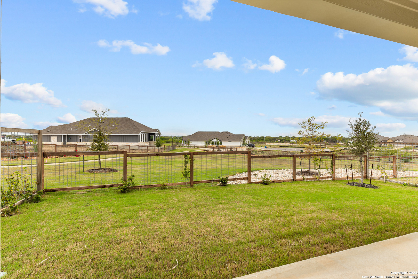Property Details
Vine Blossom
Schertz, TX 78154
$475,000
4 BD | 3 BA |
Property Description
Get ready to fall in love with this stunning 4-bedroom, 3-bathroom, single-story home in the heart of Schertz, Texas-just minutes from Randolph Air Force Base! This home offers the perfect blend of comfort and convenience, featuring: Spacious open-concept layout, Modern kitchen with sleek finishes, Private owner's suite with a spa-like bath, Beautiful backyard with an extended covered back porch overlooking a greenbelt is perfect for entertaining. This Calaveras floorplan offers 1927 square feet of luxurious living space all on one level and is no longer available with the 4th bedroom 3 full bath option through the builder! Located in a fantastic community with top-rated schools, easy access to shopping, dining, and major highways!
-
Type: Residential Property
-
Year Built: 2024
-
Cooling: One Central
-
Heating: Central
-
Lot Size: 0.12 Acres
Property Details
- Status:Available
- Type:Residential Property
- MLS #:1853975
- Year Built:2024
- Sq. Feet:1,927
Community Information
- Address:12125 Vine Blossom Schertz, TX 78154
- County:Bexar
- City:Schertz
- Subdivision:THE CROSSVINE
- Zip Code:78154
School Information
- School System:Schertz-Cibolo-Universal City ISD
- High School:Clemens
- Middle School:Jordan
- Elementary School:Rose Garden
Features / Amenities
- Total Sq. Ft.:1,927
- Interior Features:One Living Area, Island Kitchen, Utility Room Inside, High Ceilings, Open Floor Plan
- Fireplace(s): One
- Floor:Carpeting, Ceramic Tile
- Inclusions:Ceiling Fans, Washer Connection, Dryer Connection, Built-In Oven, Microwave Oven, Stove/Range, Security System (Leased), Pre-Wired for Security, Garage Door Opener, In Wall Pest Control, Plumb for Water Softener, Carbon Monoxide Detector, City Garbage service
- Master Bath Features:Tub/Shower Combo
- Cooling:One Central
- Heating Fuel:Natural Gas
- Heating:Central
- Master:17x14
- Bedroom 2:12x11
- Bedroom 3:12x10
- Bedroom 4:11x11
- Dining Room:17x11
- Kitchen:17x11
Architecture
- Bedrooms:4
- Bathrooms:3
- Year Built:2024
- Stories:1
- Style:One Story
- Roof:Composition
- Foundation:Slab
- Parking:Two Car Garage
Property Features
- Lot Dimensions:45X120
- Neighborhood Amenities:Pool, Park/Playground, Jogging Trails, Sports Court, Bike Trails, Basketball Court
- Water/Sewer:Water System, Sewer System
Tax and Financial Info
- Proposed Terms:Conventional, FHA, VA, Cash
- Total Tax:1080.81
4 BD | 3 BA | 1,927 SqFt
© 2025 Lone Star Real Estate. All rights reserved. The data relating to real estate for sale on this web site comes in part from the Internet Data Exchange Program of Lone Star Real Estate. Information provided is for viewer's personal, non-commercial use and may not be used for any purpose other than to identify prospective properties the viewer may be interested in purchasing. Information provided is deemed reliable but not guaranteed. Listing Courtesy of JaMile Paz with San Antonio Elite Realty.

