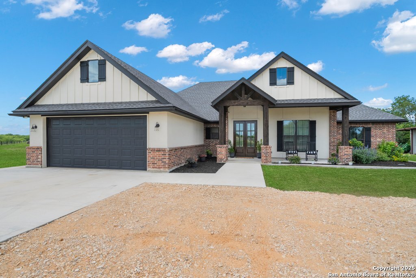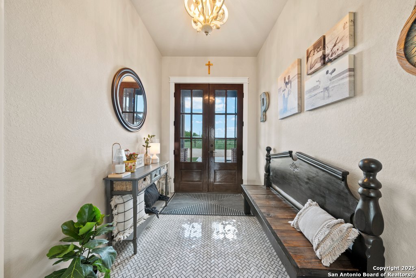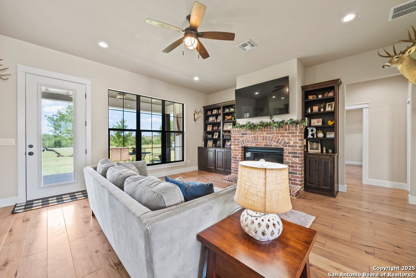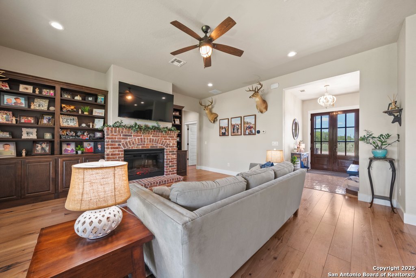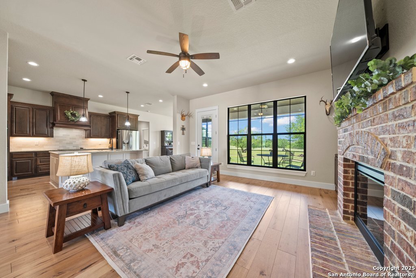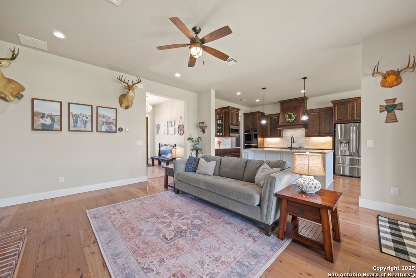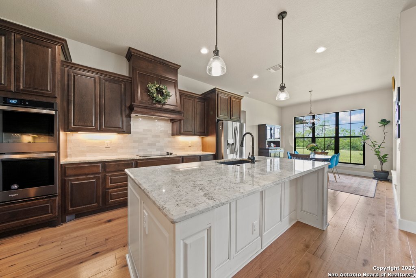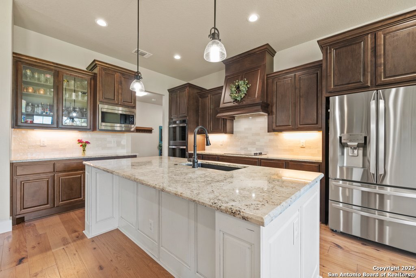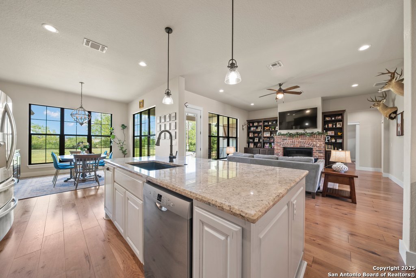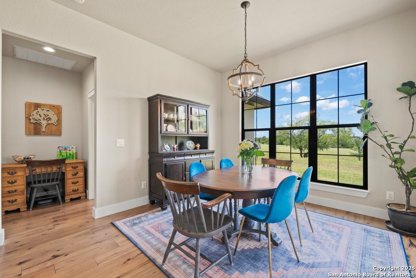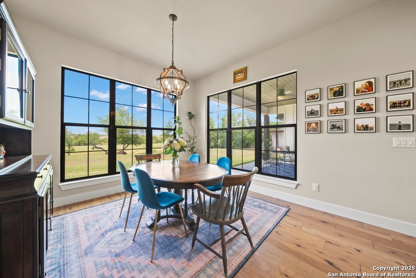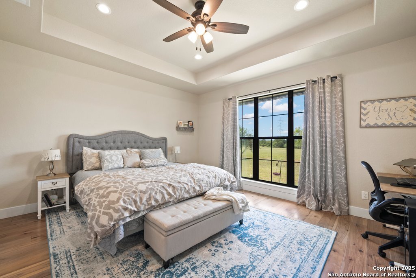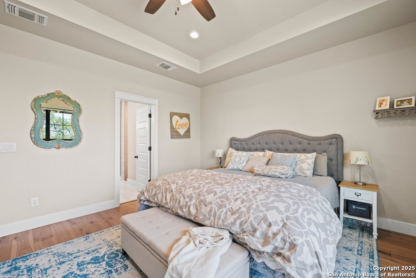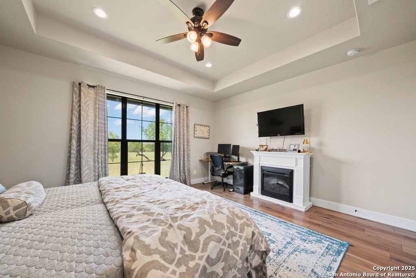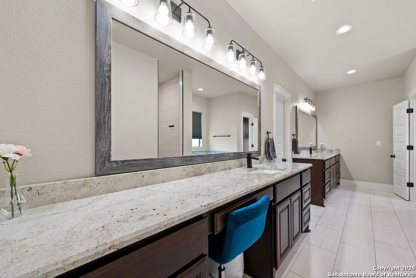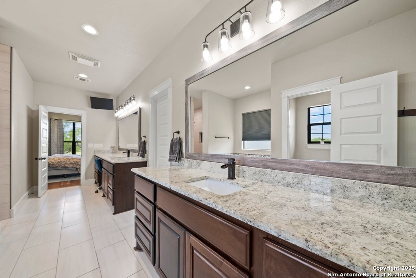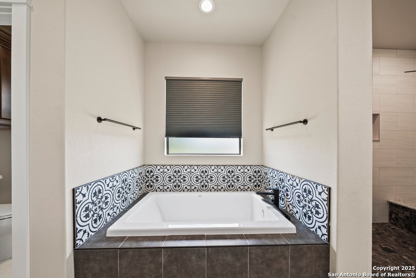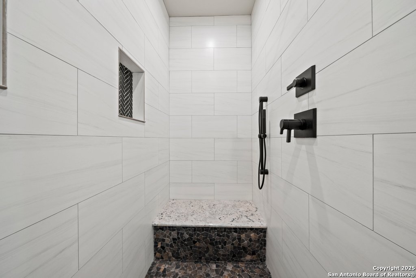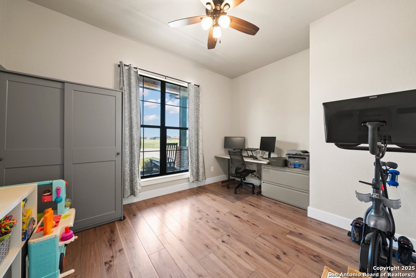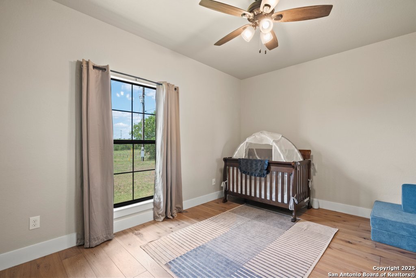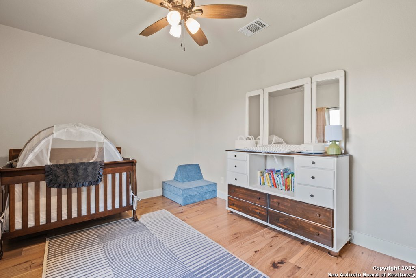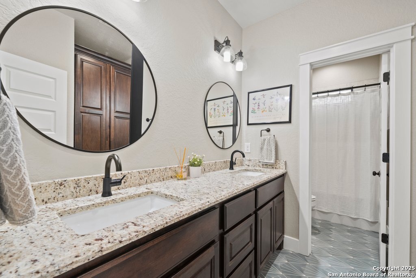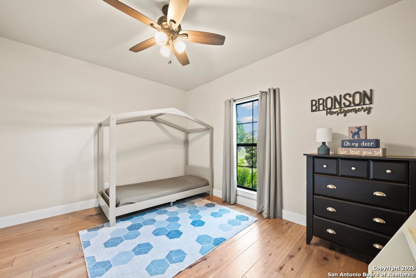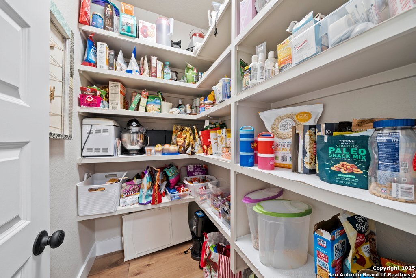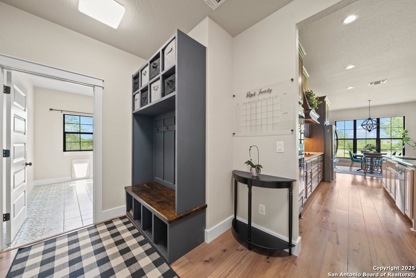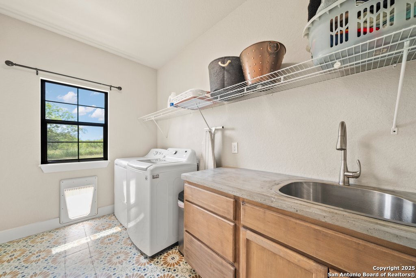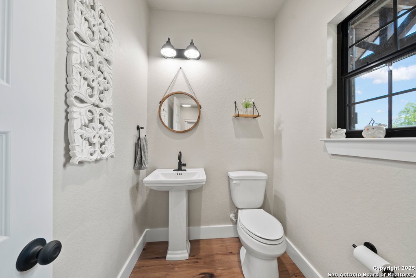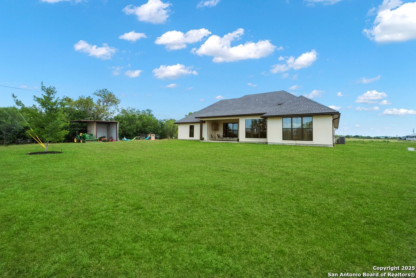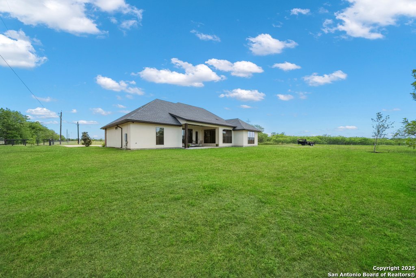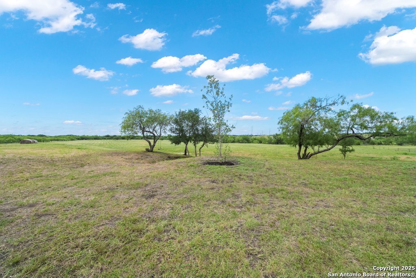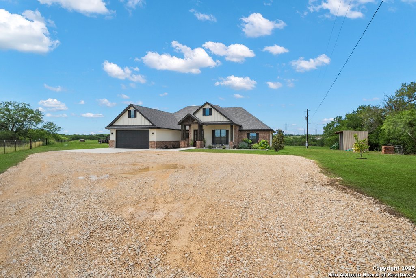Property Details
Engler Dairy
Seguin, TX 78155
$905,000
3 BD | 3 BA |
Property Description
Welcome to Your Private Hill Country Retreat Experience the perfect blend of luxury, comfort, and natural beauty in this custom-built modern farmhouse situated on 12.75 peaceful acres within the highly desirable Navarro ISD. With an existing agricultural exemption, this property offers both financial benefits and a lifestyle rooted in privacy and serenity. This thoughtfully designed home features three generously sized bedrooms, 2.5 bathrooms, and a versatile flex room ideal for a home office, gym, or guest space. Interior highlights include rich wood flooring, expansive windows that flood the home with natural light, and a charming brick fireplace that creates a warm and inviting atmosphere. Outdoors, enjoy a seasonal creek ideal for relaxing or fishing, along with a deer stand-perfect for nature lovers and outdoor enthusiasts. Conveniently located just minutes from San Marcos, Seguin, and New Braunfels, this exceptional property offers the peace of country living with easy access to city amenities.
-
Type: Residential Property
-
Year Built: 2019
-
Cooling: One Central
-
Heating: Heat Pump
-
Lot Size: 12.75 Acres
Property Details
- Status:Available
- Type:Residential Property
- MLS #:1871575
- Year Built:2019
- Sq. Feet:2,329
Community Information
- Address:1212 Engler Dairy Seguin, TX 78155
- County:Guadalupe
- City:Seguin
- Subdivision:RURAL ACRES
- Zip Code:78155
School Information
- School System:Navarro Isd
- High School:Navarro High
- Middle School:Navarro
- Elementary School:Navarro Elementary
Features / Amenities
- Total Sq. Ft.:2,329
- Interior Features:One Living Area
- Fireplace(s): Not Applicable
- Floor:Ceramic Tile, Wood
- Inclusions:Ceiling Fans, Chandelier, Washer Connection, Dryer Connection, Cook Top, Built-In Oven, Microwave Oven, Stove/Range, Refrigerator, Disposal, Dishwasher, Water Softener (owned), Vent Fan, Smoke Alarm, Electric Water Heater, Garage Door Opener, Plumb for Water Softener, Double Ovens, Custom Cabinets
- Master Bath Features:Tub/Shower Separate, Double Vanity
- Exterior Features:Patio Slab, Covered Patio, Wrought Iron Fence, Mature Trees, Horse Stalls/Barn, Wire Fence, Ranch Fence
- Cooling:One Central
- Heating Fuel:Electric
- Heating:Heat Pump
- Master:17x15
- Bedroom 2:15x11
- Bedroom 3:12x12
- Dining Room:12x12
- Kitchen:20x12
- Office/Study:12x14
Architecture
- Bedrooms:3
- Bathrooms:3
- Year Built:2019
- Stories:1
- Style:One Story, Ranch
- Roof:Composition
- Foundation:Slab
- Parking:Two Car Garage
Property Features
- Neighborhood Amenities:None
- Water/Sewer:Septic
Tax and Financial Info
- Proposed Terms:Conventional, FHA, VA, Cash, Investors OK
- Total Tax:4690
3 BD | 3 BA | 2,329 SqFt
© 2025 Lone Star Real Estate. All rights reserved. The data relating to real estate for sale on this web site comes in part from the Internet Data Exchange Program of Lone Star Real Estate. Information provided is for viewer's personal, non-commercial use and may not be used for any purpose other than to identify prospective properties the viewer may be interested in purchasing. Information provided is deemed reliable but not guaranteed. Listing Courtesy of Timothy Sonnenberg with Cross Realty LLC.

