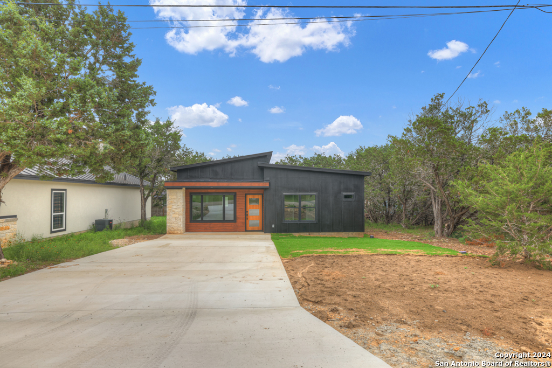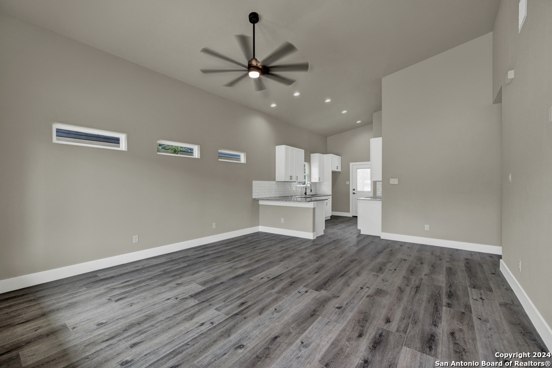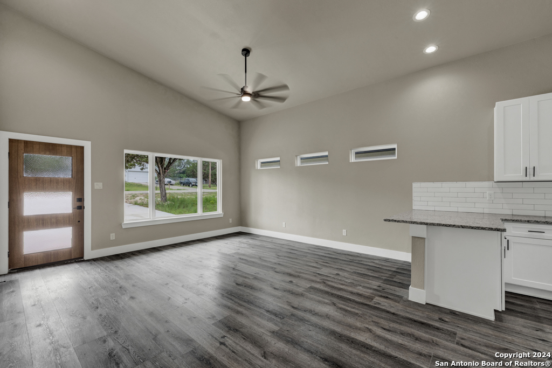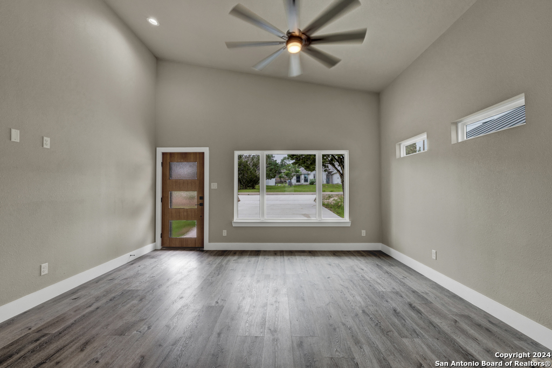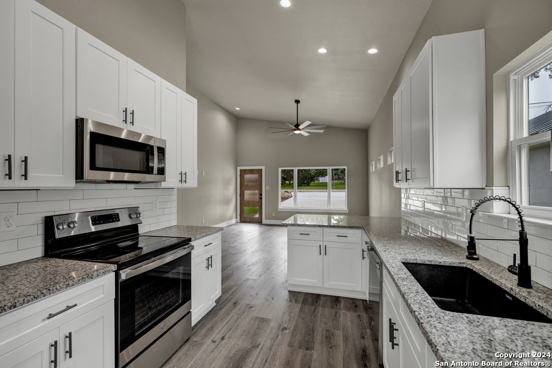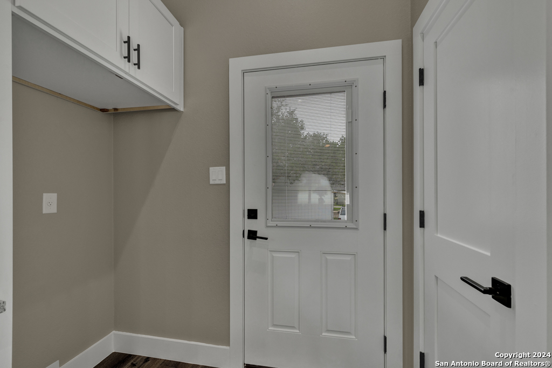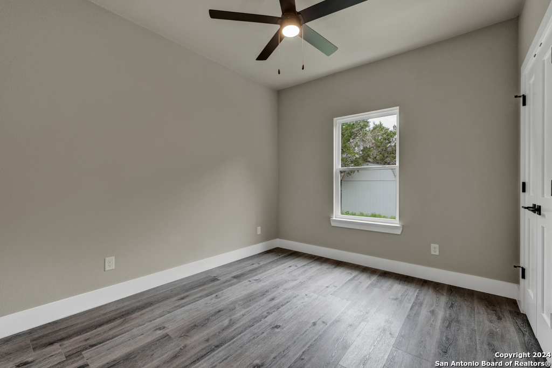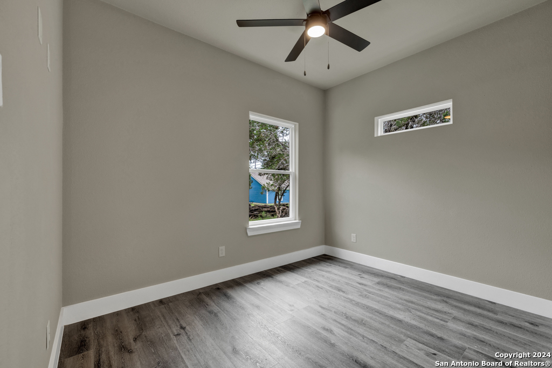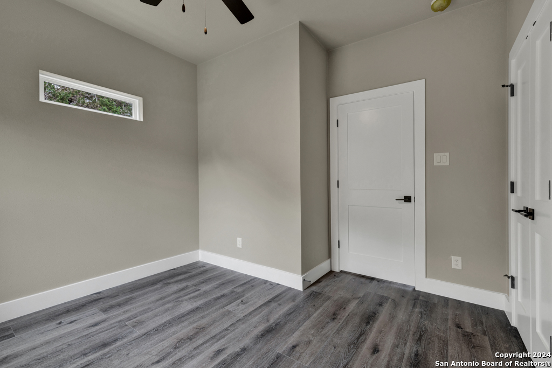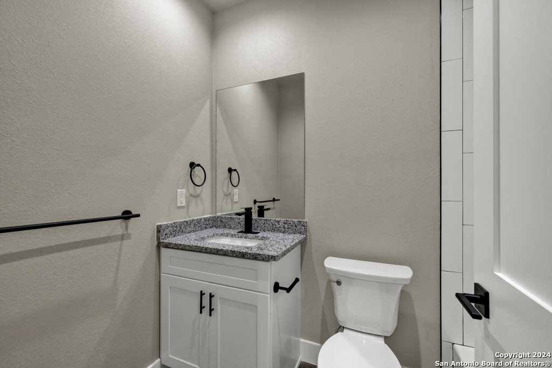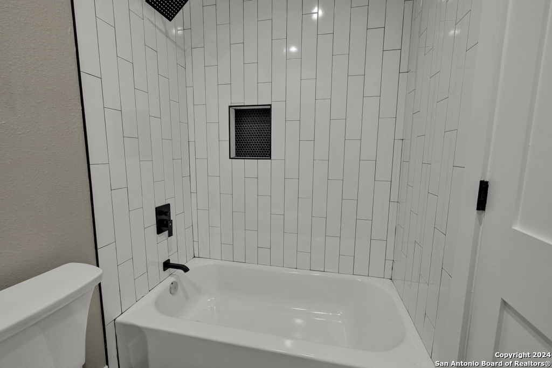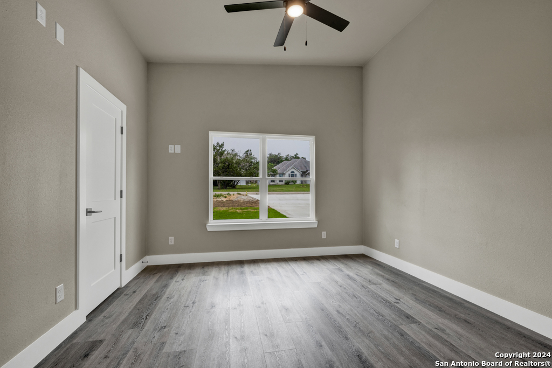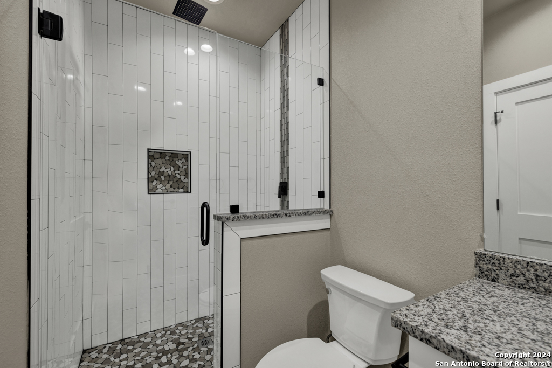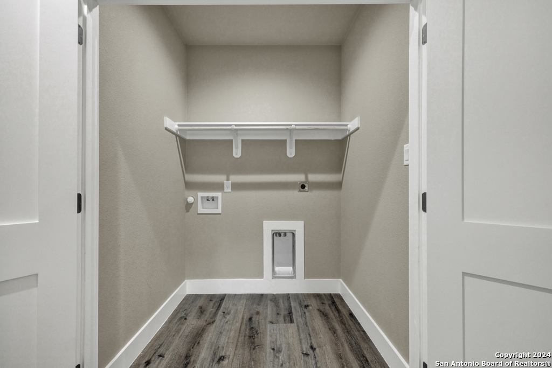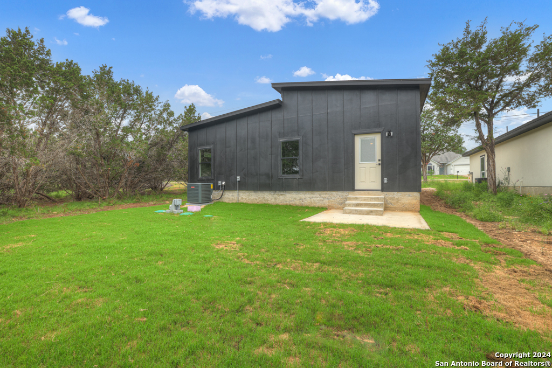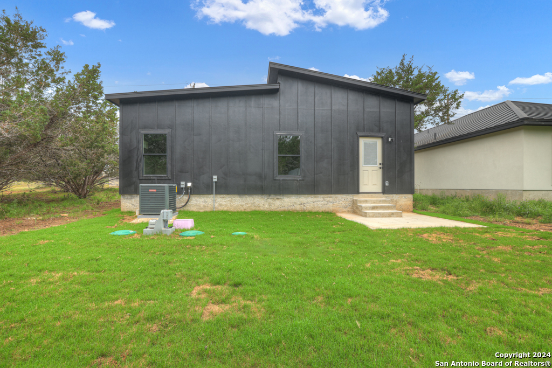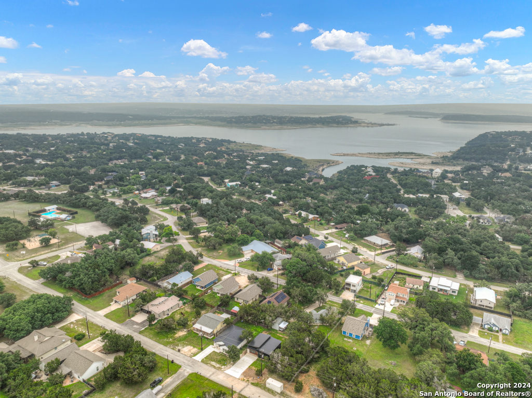Property Details
BLUERIDGE DR
Canyon Lake, TX 78133
$309,000
3 BD | 2 BA |
Property Description
Complete Construction! Welcome to this stunning modern lake house! This new construction home offers the perfect blend of contemporary design and comfort. With 3 bedrooms, an open floor plan, and high ceilings, this home provides a spacious and inviting atmosphere. Step inside and be greeted by the seamless flow of the open floor plan and high ceilings. The kitchen is bright and airy with white shaker cabinets, beautiful granite countertops and a convenient breakfast bar. The primary bedroom offers a spacious walk-in closet, while the primary bath features a luxurious custom tiled walk-in shower. One of the highlights of this lake house is the front and rear porches. Imagine sipping your beverage of choice, taking in the fresh air, country views and sunsets. Location is key! Situated just 3 blocks from the lake, you'll have easy access to water activities and nearby boat ramps 6 and 7 for your convenience. Additionally, a short walk will take you to the community pool, where you can cool off on hot summer days! Don't miss your opportunity! Would be fitting for an investment property also!
-
Type: Residential Property
-
Year Built: 2024
-
Cooling: One Central
-
Heating: Central,1 Unit
-
Lot Size: 0.12 Acres
Property Details
- Status:Available
- Type:Residential Property
- MLS #:1705079
- Year Built:2024
- Sq. Feet:1,090
Community Information
- Address:1212 BLUERIDGE DR Canyon Lake, TX 78133
- County:Comal
- City:Canyon Lake
- Subdivision:CANYON LAKE HILLS 1
- Zip Code:78133
School Information
- School System:Comal
- High School:Canyon Lake
- Middle School:Mountain Valley
- Elementary School:STARTZVILLE
Features / Amenities
- Total Sq. Ft.:1,090
- Interior Features:One Living Area, Eat-In Kitchen, Breakfast Bar, Utility Room Inside, 1st Floor Lvl/No Steps, High Ceilings, Open Floor Plan, All Bedrooms Downstairs, Laundry Main Level, Walk in Closets
- Fireplace(s): Not Applicable
- Floor:Ceramic Tile
- Inclusions:Microwave Oven, Stove/Range, Disposal, Dishwasher, Smoke Alarm, Electric Water Heater, Solid Counter Tops
- Master Bath Features:Shower Only, Single Vanity
- Exterior Features:Patio Slab, Covered Patio, Double Pane Windows
- Cooling:One Central
- Heating Fuel:Electric
- Heating:Central, 1 Unit
- Master:13x12
- Bedroom 2:11x11
- Bedroom 3:11x10
- Kitchen:16x10
Architecture
- Bedrooms:3
- Bathrooms:2
- Year Built:2024
- Stories:1
- Style:One Story, Contemporary
- Roof:Metal
- Foundation:Slab
- Parking:None/Not Applicable
Property Features
- Lot Dimensions:49x98
- Neighborhood Amenities:Pool, Park/Playground, Basketball Court, Boat Ramp
- Water/Sewer:Septic, Co-op Water
Tax and Financial Info
- Proposed Terms:Conventional, FHA, VA, Cash
- Total Tax:521.36
3 BD | 2 BA | 1,090 SqFt
© 2024 Lone Star Real Estate. All rights reserved. The data relating to real estate for sale on this web site comes in part from the Internet Data Exchange Program of Lone Star Real Estate. Information provided is for viewer's personal, non-commercial use and may not be used for any purpose other than to identify prospective properties the viewer may be interested in purchasing. Information provided is deemed reliable but not guaranteed. Listing Courtesy of Crystal Unrue with Sullivan Hill Country Properties.



