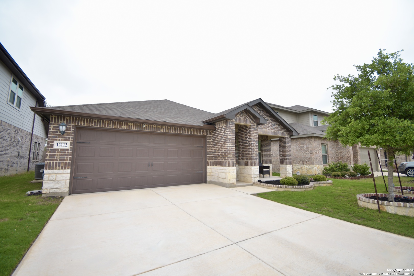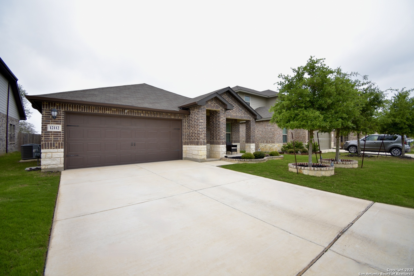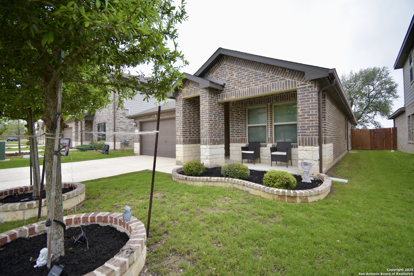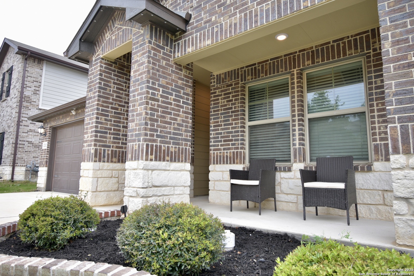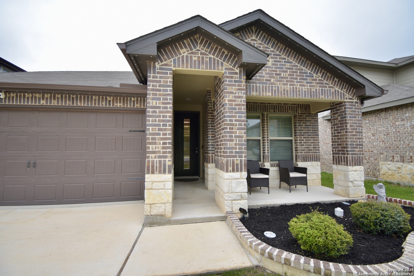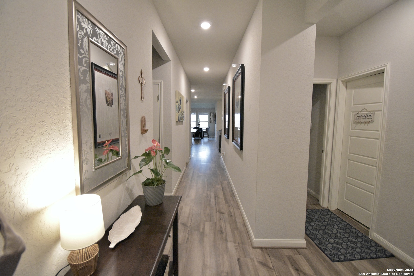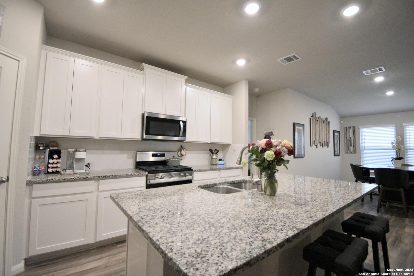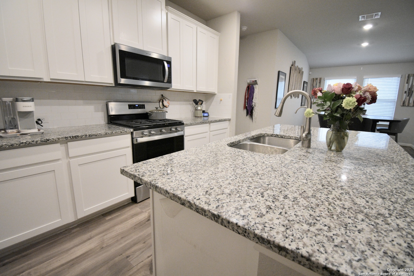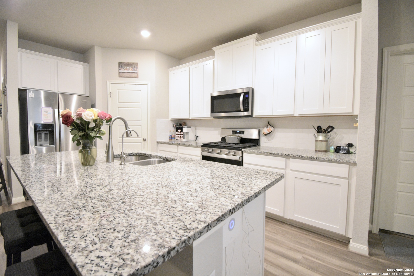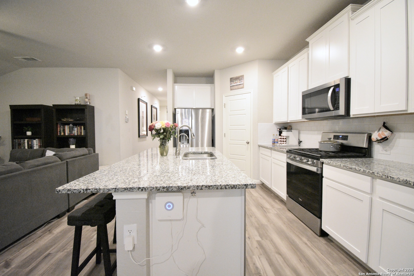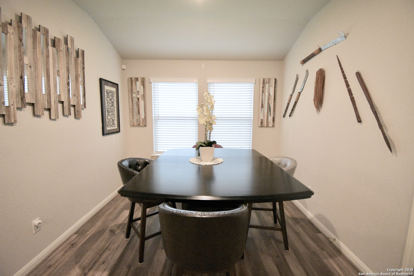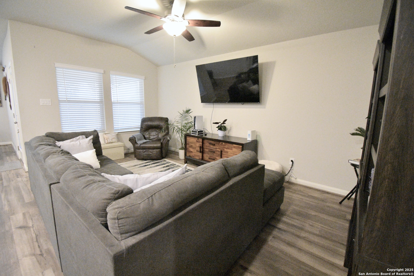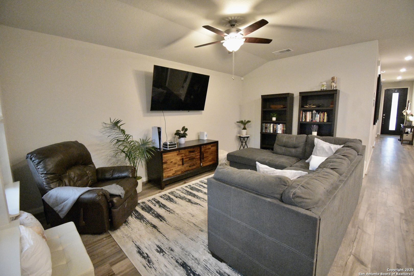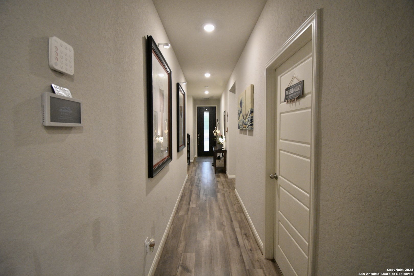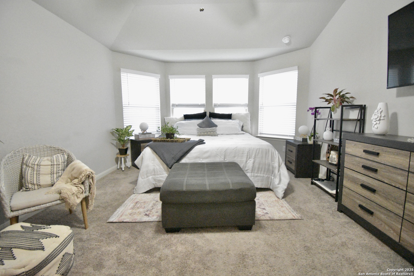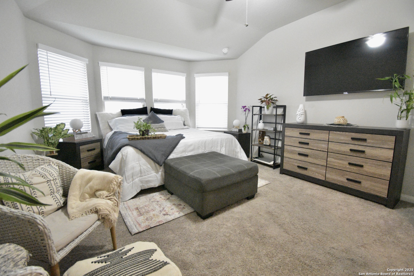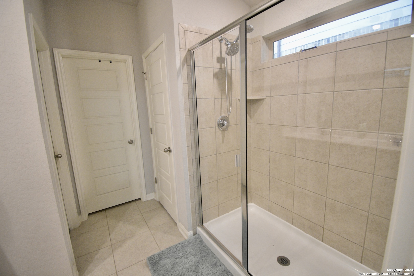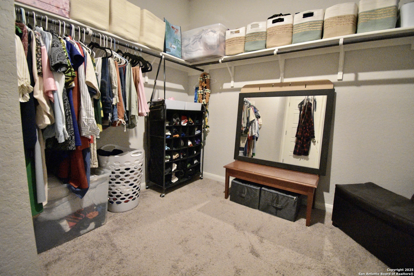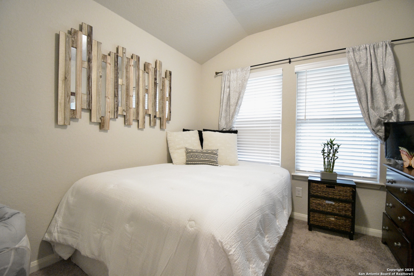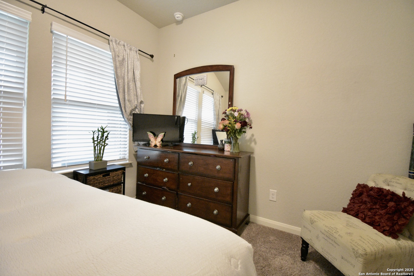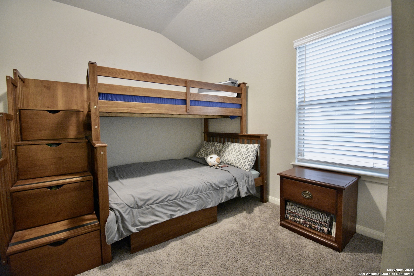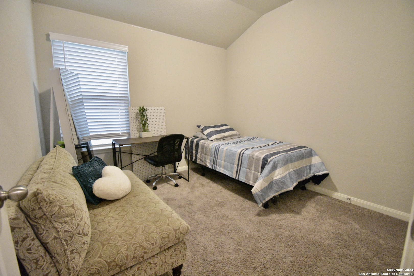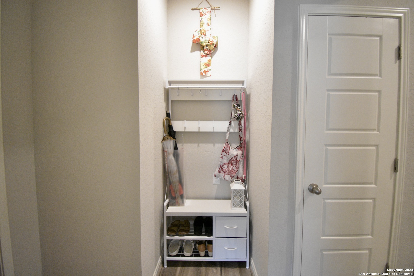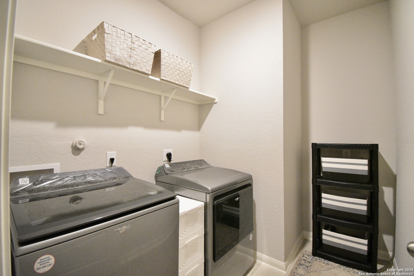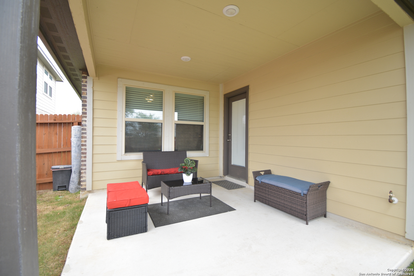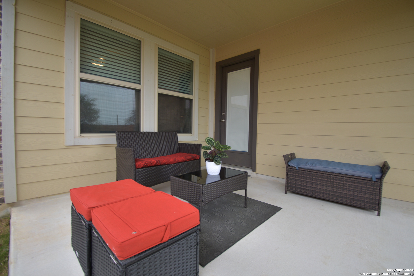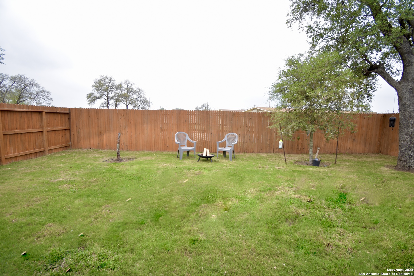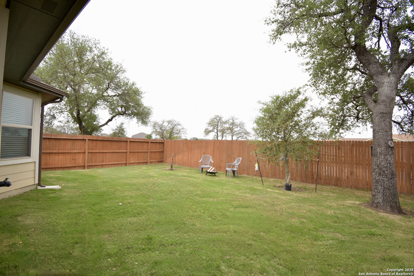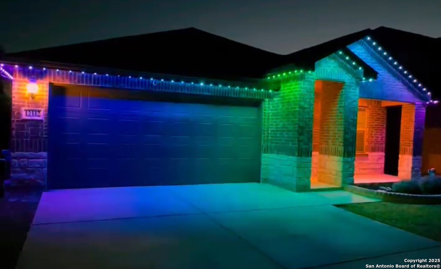Property Details
Icon Ridge
San Antonio, TX 78253
$365,000
4 BD | 2 BA |
Property Description
For All VA QUALIFIERS - ASSUMABLE Loan at an Incredible 2.25 INTEREST RATE! Welcome home to this stunning 4-bedroom | 2-bath | 1,769 sq. ft. of beautifully designed living space. Say goodbye to the hassle of holiday decorating with year-round exterior lighting-NEVER NEVER hang lights again! Plus, enjoy the ENERGY SAVINGS and sustainability of solar panels. Inside, the open floor plan is perfect for entertaining, featuring a chef's kitchen with stainless steel appliances, gas cooking, and a water softener for added convenience. Step outside to a backyard designed for effortless grilling with a gas hookup ready for your outdoor BBQ. Located in a vibrant community, you'll have access to resort-style amenities including a sparkling pool, walking trails, and more. All of this is just minutes from shopping, dining, and entertainment! Don't miss out on this rare opportunity-schedule your showing today!
-
Type: Residential Property
-
Year Built: 2021
-
Cooling: One Central
-
Heating: Central
-
Lot Size: 0.12 Acres
Property Details
- Status:Available
- Type:Residential Property
- MLS #:1855816
- Year Built:2021
- Sq. Feet:1,769
Community Information
- Address:12112 Icon Ridge San Antonio, TX 78253
- County:Bexar
- City:San Antonio
- Subdivision:WESTPOINTE EAST
- Zip Code:78253
School Information
- School System:Northside
- High School:William Brennan
- Middle School:Briscoe
- Elementary School:Galm
Features / Amenities
- Total Sq. Ft.:1,769
- Interior Features:One Living Area, Eat-In Kitchen, Two Eating Areas, Island Kitchen, Breakfast Bar, Utility Room Inside, Open Floor Plan, Walk in Closets
- Fireplace(s): Not Applicable
- Floor:Carpeting, Other
- Inclusions:Ceiling Fans, Washer Connection, Dryer Connection, Self-Cleaning Oven, Microwave Oven, Stove/Range, Gas Cooking, Disposal, Dishwasher, Ice Maker Connection, Water Softener (owned)
- Master Bath Features:Shower Only, Double Vanity
- Exterior Features:Patio Slab, Privacy Fence, Sprinkler System, Double Pane Windows, Has Gutters, Special Yard Lighting, Mature Trees, Other - See Remarks
- Cooling:One Central
- Heating Fuel:Electric
- Heating:Central
- Master:17x13
- Bedroom 2:12x10
- Bedroom 3:12x10
- Bedroom 4:10x10
- Dining Room:12x10
- Kitchen:11x14
Architecture
- Bedrooms:4
- Bathrooms:2
- Year Built:2021
- Stories:1
- Style:One Story
- Roof:Composition
- Foundation:Slab
- Parking:Two Car Garage
Property Features
- Neighborhood Amenities:Pool, Park/Playground
- Water/Sewer:Water System, City
Tax and Financial Info
- Proposed Terms:Conventional, VA, TX Vet, Cash, Assumption w/Qualifying
- Total Tax:6536.49
4 BD | 2 BA | 1,769 SqFt
© 2025 Lone Star Real Estate. All rights reserved. The data relating to real estate for sale on this web site comes in part from the Internet Data Exchange Program of Lone Star Real Estate. Information provided is for viewer's personal, non-commercial use and may not be used for any purpose other than to identify prospective properties the viewer may be interested in purchasing. Information provided is deemed reliable but not guaranteed. Listing Courtesy of Kathy Morrison with Home Team of America.

