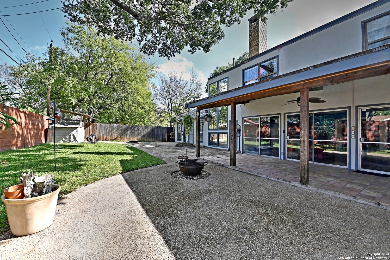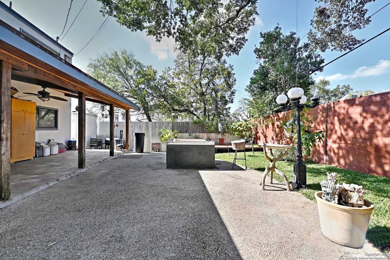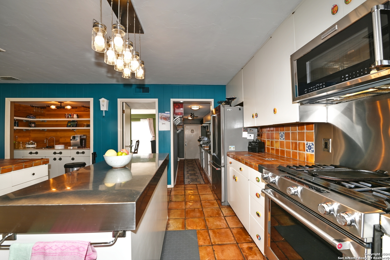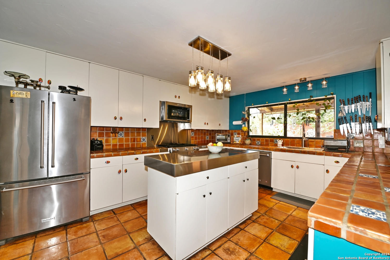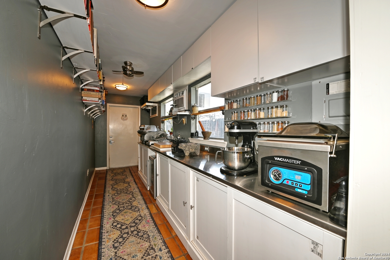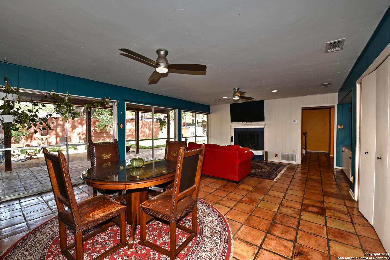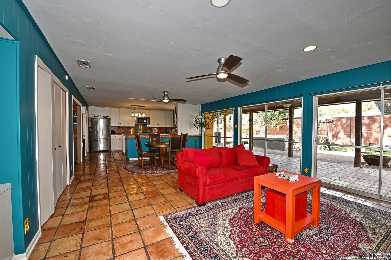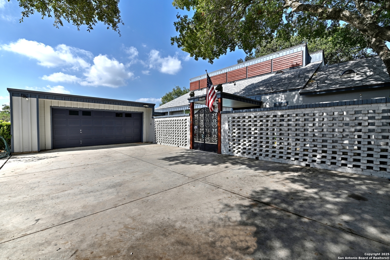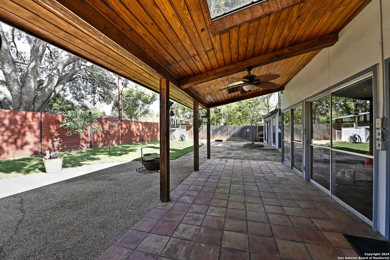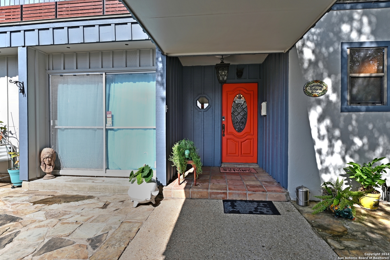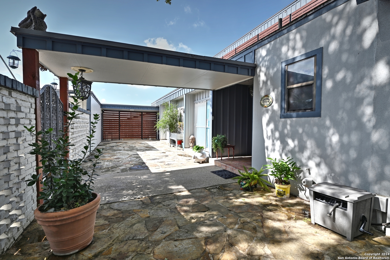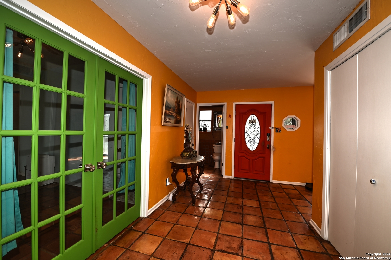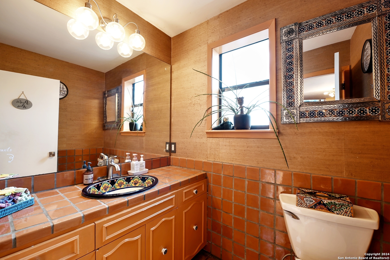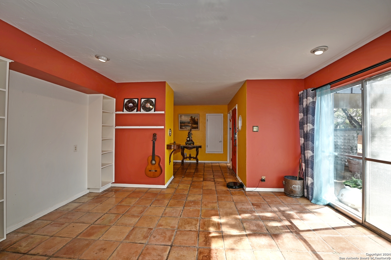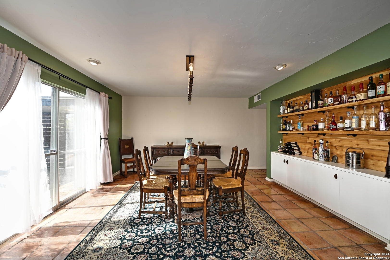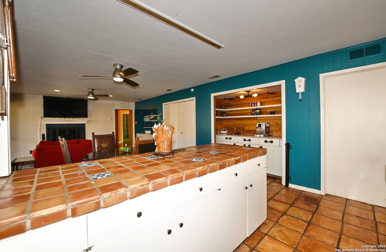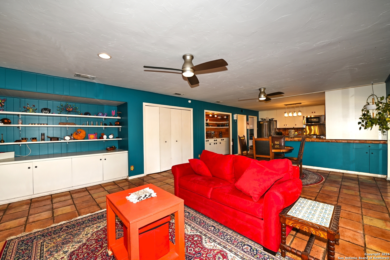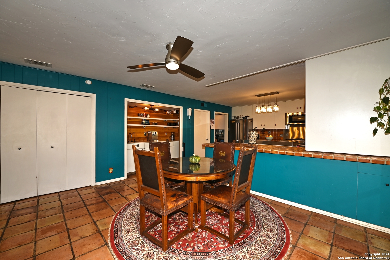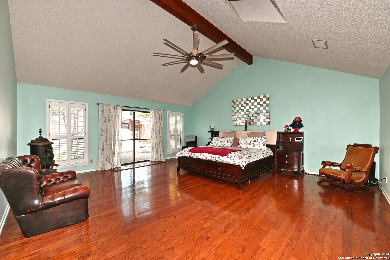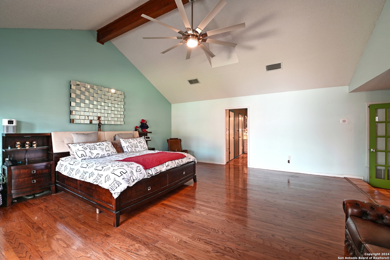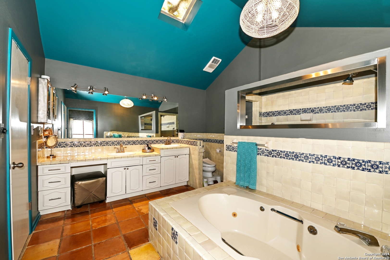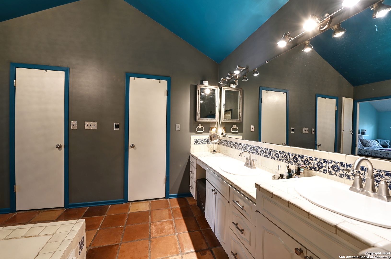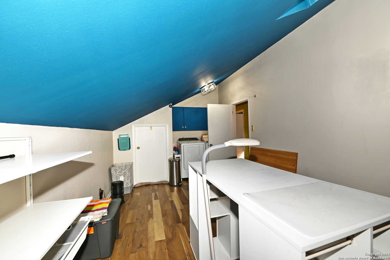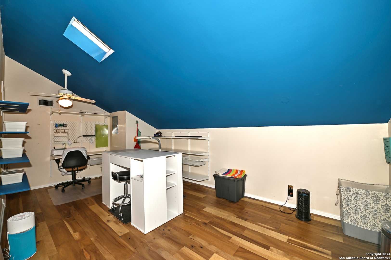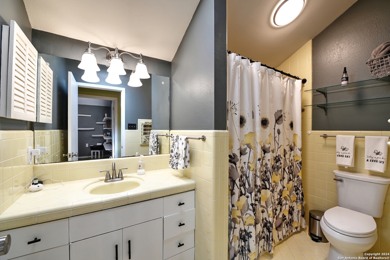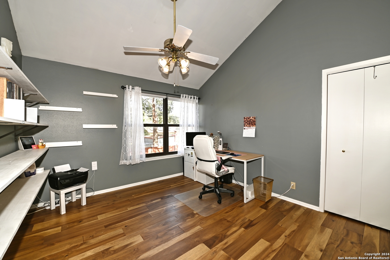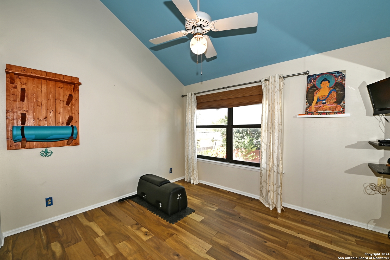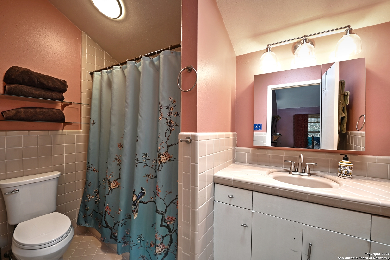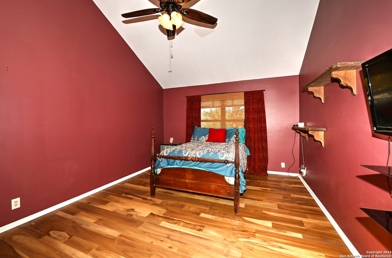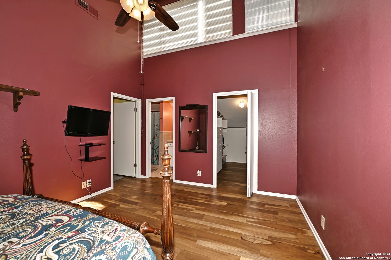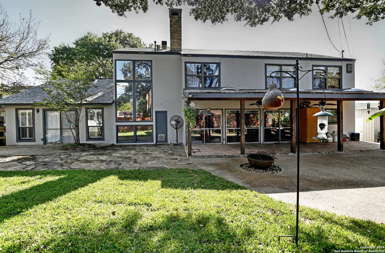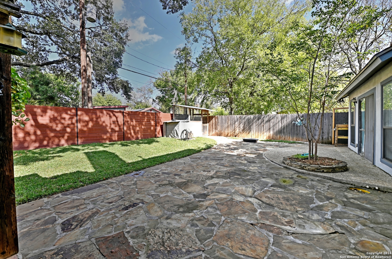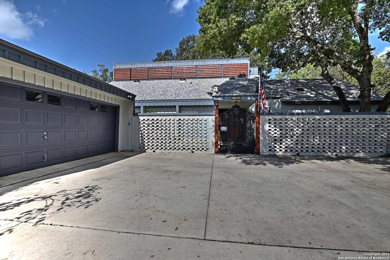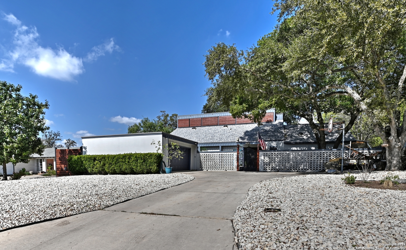Property Details
MOUNT RIGA
San Antonio, TX 78213
$585,900
4 BD | 4 BA |
Property Description
OPEN HOUSE Saturday 26 APR from 1-4 pm. Welcome to Your Dream Home in Oak Glen Park! Seller is offering $10,000 for buyers closing costs. Discover this stunning, custom-built home offering a perfect blend of space, style, and convenience. With 4 bedrooms, 3.5 baths, and 3,656 sq. ft., this unique property is designed to accommodate all your needs. Chef's kitchen custom-designed with a large stainless-steel island, high-end appliances, and a butler's pantry for seamless entertaining. A grand living area with a gas fireplace, built-ins, and a wet bar equipped with a reverse osmosis system. Perfect for multigenerational living, with one primary bedroom located on the main level featuring dual closets, separate vanities, a shower, and a jet tub. Enjoy a private gated courtyard, xeriscape front yard, and a spacious backyard featuring a BBQ/smoker live fire cooking station, wood deck, covered/paved patio, greenhouse/dog run, raised planters, and a storage area with a roll-top door. Separate dining room with a buffet and built-in shelving for added charm and functionality. Extra storage and shelving throughout the home, offering practical solutions for all your needs. Come by and see this home today.
-
Type: Residential Property
-
Year Built: 1968
-
Cooling: Three+ Central,One Window/Wall
-
Heating: Central
-
Lot Size: 0.28 Acres
Property Details
- Status:Available
- Type:Residential Property
- MLS #:1823284
- Year Built:1968
- Sq. Feet:3,656
Community Information
- Address:1211 MOUNT RIGA San Antonio, TX 78213
- County:Bexar
- City:San Antonio
- Subdivision:OAK GLEN PK/CASTLE PK
- Zip Code:78213
School Information
- School System:North East I.S.D
- High School:Churchill
- Middle School:Eisenhower
- Elementary School:Harmony Hills
Features / Amenities
- Total Sq. Ft.:3,656
- Interior Features:Two Living Area, Liv/Din Combo, Separate Dining Room, Two Eating Areas, Island Kitchen, Breakfast Bar, Walk-In Pantry, Study/Library, Atrium, Utility Room Inside, Skylights, Cable TV Available, High Speed Internet, Laundry Upper Level, Laundry Room, Walk in Closets, Attic - Partially Finished, Attic - Partially Floored
- Fireplace(s): One, Family Room, Gas
- Floor:Saltillo Tile, Ceramic Tile, Wood
- Inclusions:Ceiling Fans, Washer Connection, Dryer Connection, Microwave Oven, Stove/Range, Disposal, Dishwasher, Ice Maker Connection, Smoke Alarm, Security System (Owned), Pre-Wired for Security, Electric Water Heater, Garage Door Opener
- Master Bath Features:Tub/Shower Separate, Double Vanity, Tub has Whirlpool, Garden Tub
- Exterior Features:Patio Slab, Covered Patio, Bar-B-Que Pit/Grill, Privacy Fence, Sprinkler System, Mature Trees
- Cooling:Three+ Central, One Window/Wall
- Heating Fuel:Electric
- Heating:Central
- Master:20x18
- Bedroom 2:12x11
- Bedroom 3:12x11
- Dining Room:16x12
- Family Room:22x16
- Kitchen:16x12
Architecture
- Bedrooms:4
- Bathrooms:4
- Year Built:1968
- Stories:2
- Style:Contemporary
- Roof:Composition
- Foundation:Slab
- Parking:Two Car Garage
Property Features
- Neighborhood Amenities:None
- Water/Sewer:Water System, Sewer System
Tax and Financial Info
- Proposed Terms:Conventional, FHA, VA, Cash
- Total Tax:10444.41
4 BD | 4 BA | 3,656 SqFt
© 2025 Lone Star Real Estate. All rights reserved. The data relating to real estate for sale on this web site comes in part from the Internet Data Exchange Program of Lone Star Real Estate. Information provided is for viewer's personal, non-commercial use and may not be used for any purpose other than to identify prospective properties the viewer may be interested in purchasing. Information provided is deemed reliable but not guaranteed. Listing Courtesy of Dottie Sobrino with Weichert, REALTORS - Select.

