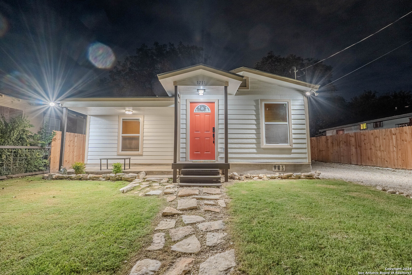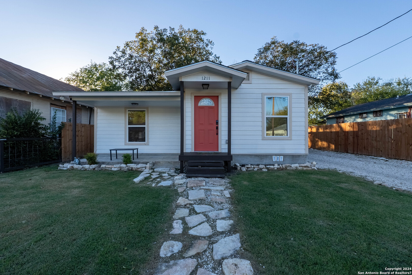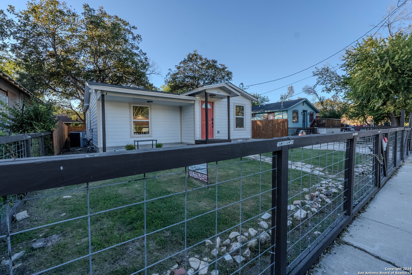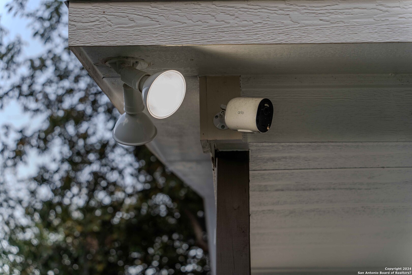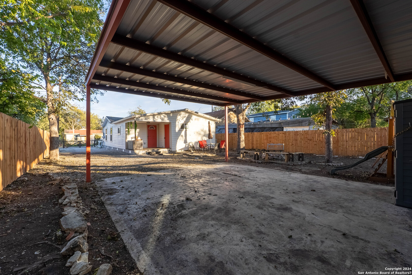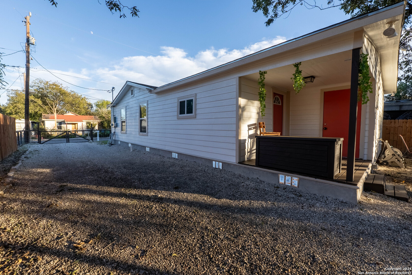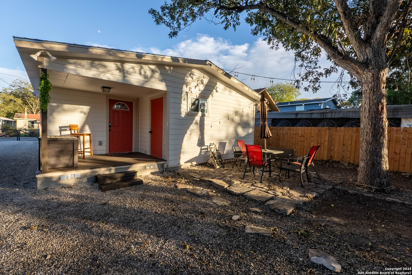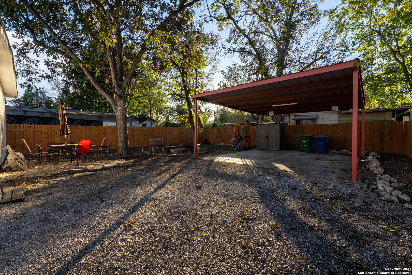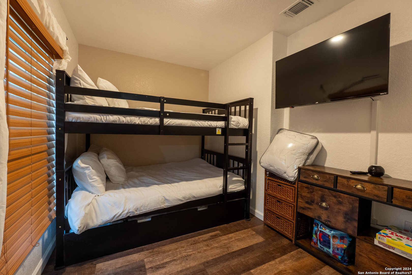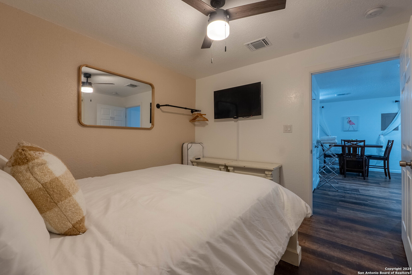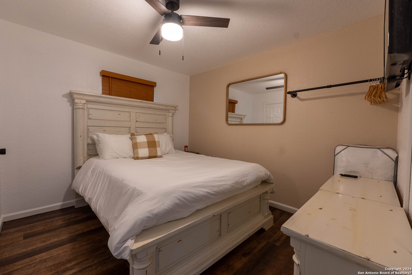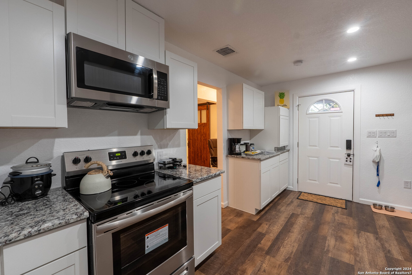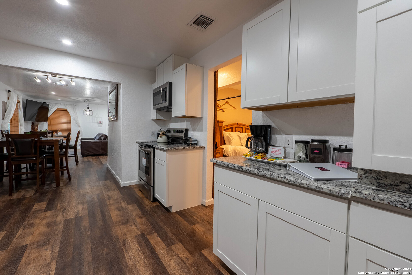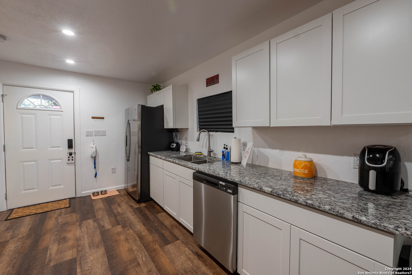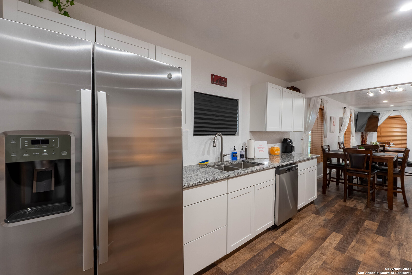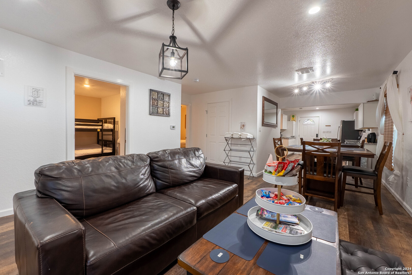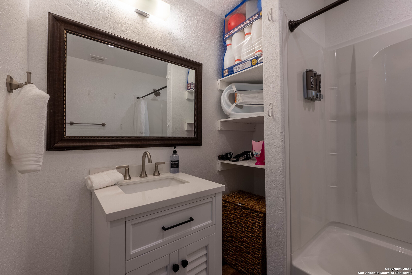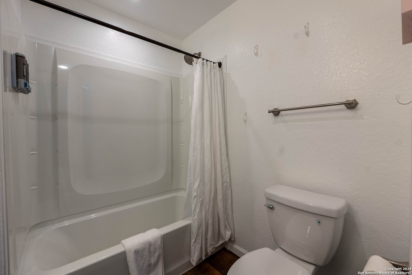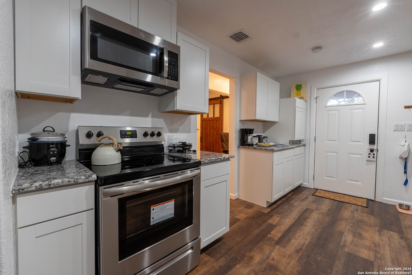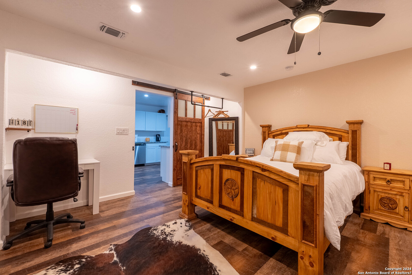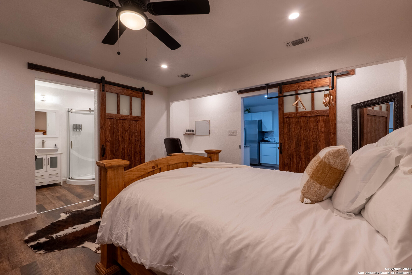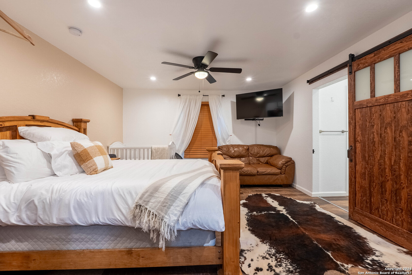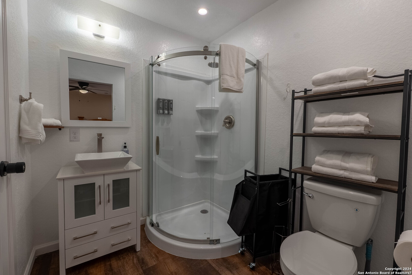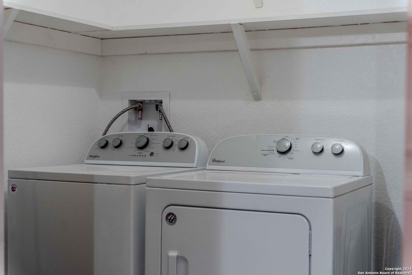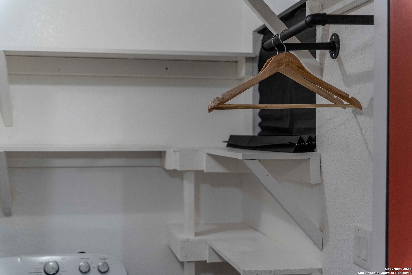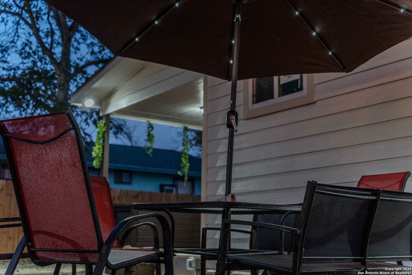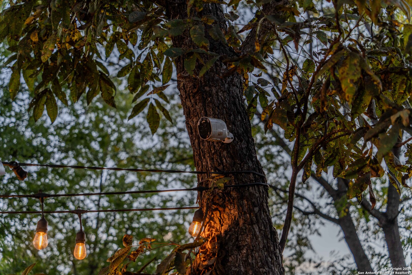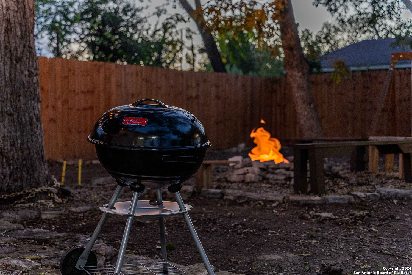Property Details
ALLENDE DR
San Antonio, TX 78237
$225,995
3 BD | 2 BA |
Property Description
Move In Ready! Appraisal Reimbursement Incentive Available* Ask for details* FULLY REMODELED DREAM STARTER HOME on 2 lots! NO HOA! Extra long driveway with newly built carport (end of 2022)w/ electrical that can be enclosed for a shop/office, beautiful stained/treated privacy fence with gorgeous Pecan Trees that provide amazing shade during the warmer months. Front yard also enclosed for privacy/sense of safety. Easy access to HWY 90, minutes from downtown, Sea World, and walking distance to HEB, gas station, restaurants, and more! Perfect for first time homebuyers or anyone looking to downsize w/o HOA hassles. New Luxury meets Convenience and Efficiency in an an up and coming neighborhood on an almost 6,400sqft property! Large piece of land, completely remodeled and upgraded home, NO HOA, easy access to HWYs/HEB/Gas/Restaurants, what are you waiting for? Priced to sell, currently rented out as Airbnb for any entrepreneur wanting to start a business from home!
-
Type: Residential Property
-
Year Built: 1954
-
Cooling: One Central,Not Applicable
-
Heating: Central
-
Lot Size: 0.15 Acres
Property Details
- Status:Available
- Type:Residential Property
- MLS #:1750022
- Year Built:1954
- Sq. Feet:1,157
Community Information
- Address:1211 ALLENDE DR San Antonio, TX 78237
- County:Bexar
- City:San Antonio
- Subdivision:WEST LAWN AREA 5
- Zip Code:78237
School Information
- School System:Edgewood I.S.D
- High School:Call District
- Middle School:Call District
- Elementary School:Call District
Features / Amenities
- Total Sq. Ft.:1,157
- Interior Features:One Living Area, Liv/Din Combo, Utility Room Inside, Open Floor Plan, Laundry Main Level, Laundry Room
- Fireplace(s): Not Applicable
- Floor:Vinyl
- Inclusions:Ceiling Fans, Washer Connection, Dryer Connection, Stove/Range, Disposal, Ice Maker Connection, Vent Fan, Smoke Alarm, Electric Water Heater, Solid Counter Tops, City Garbage service
- Master Bath Features:Shower Only, Single Vanity
- Exterior Features:Covered Patio, Deck/Balcony, Privacy Fence, Double Pane Windows, Mature Trees
- Cooling:One Central, Not Applicable
- Heating Fuel:Electric
- Heating:Central
- Master:16x14
- Bedroom 2:11x10
- Bedroom 3:14x8
- Kitchen:12x14
Architecture
- Bedrooms:3
- Bathrooms:2
- Year Built:1954
- Stories:1
- Style:One Story
- Roof:Composition
- Parking:None/Not Applicable
Property Features
- Neighborhood Amenities:None
- Water/Sewer:City
Tax and Financial Info
- Proposed Terms:Conventional, FHA, VA, Cash, Investors OK
- Total Tax:4020.25
3 BD | 2 BA | 1,157 SqFt
© 2024 Lone Star Real Estate. All rights reserved. The data relating to real estate for sale on this web site comes in part from the Internet Data Exchange Program of Lone Star Real Estate. Information provided is for viewer's personal, non-commercial use and may not be used for any purpose other than to identify prospective properties the viewer may be interested in purchasing. Information provided is deemed reliable but not guaranteed. Listing Courtesy of Hailyn Bella with Real.

